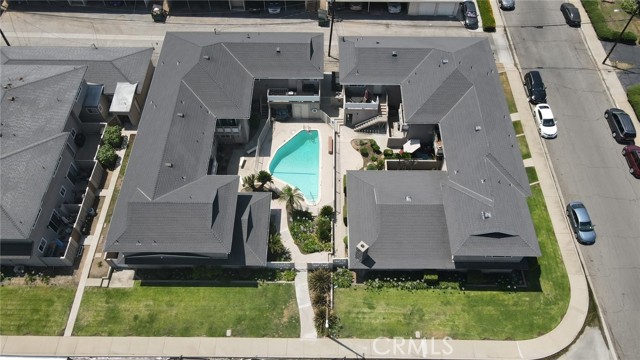Contact Us
Details
"HUGE PRICE REDUCTION $208,168 FOR QUICK SELL ON THIS FORMAL MODEL HOME!!" Imagine living in a serene, gated community in La Verne. Welcome to Oak Tree Estates, a community of just 17 luxury homes, offering a peaceful, natural setting with city convenience and quick access to the 210 freeway. This former model home is a masterpiece of design and elegance. Inside, natural slate flooring flows through most of the downstairs area, seamlessly blending with rich hardwood flooring in the office. The layout features 5 bedrooms, 4.5 baths, an office, and a crafts room, perfect for both work and relaxation. The kitchen is a chef's dream, with Caesarstone slab counters, splash above and below cabinets, and a built-in refrigerator, wine fridge, and 6-burner cooktop. A complete Wok kitchen adds to the culinary possibilities. The dining room is an artistic masterpiece, featuring an upgraded niche back wall. The family, dining, and living rooms feature Pocket Doors opening to the interior courtyard, creating a seamless blend of indoor and outdoor living. The California Room, with its fireplace and TV area, is perfect for relaxation. Upstairs, the master suite is a sanctuary of luxury. The master bathroom includes Pullman Splash walls, a tub, shower seat, and his and her Caesarstone vanities. The huge walk-in closet features two separate doors. The loft area includes a built-in desk and access to a covered balcony, offering more outdoor living space. The peaceful backyard offers a serene sitting area next to the former Sierra La Verne Country Club golf course. The large family room, withPROPERTY FEATURES
Irrigation : Drip,Sprinklers
Utilities : Electricity Connected,Natural Gas Connected,Water Connected
Water Source : Public
Sewer/Septic : Public Sewer
Association Amenities : Controlled Access
Total Number of Parking Garage Spaces : 2
Total Number of Parking Spaces : 2
Parking Garage : Direct Garage Access,Garage,Garage - Single Door,Garage Door Opener
Parking Non-Garage : Driveway
Security Features : Gated Community
Fencing : Wrought Iron
Exterior : Stone,Stucco,Wood,Concrete,Frame
View : Mountains/Hills,Courtyard
Roof : Tile/Clay
Patio : Covered,Patio,Patio Open
Architectural Style : Mediterranean/Spanish
Cooling : Central Forced Air
Heat Equipment : Forced Air Unit
Water Heater Type : Tankless
Interior Walls : Drywall
Interior Features : Balcony,Pantry,Recessed Lighting
Fireplace Features : FP in Family Room
Flooring : Carpet,Stone,Wood
Equipment: Dishwasher,Disposal,Microwave,Refrigerator,6 Burner Stove,Double Oven,Gas Oven,Gas Stove,Vented Exhaust Fan
Laundry Utilities : Washer Hookup
Laundry Location : Laundry Room,Inside
Miscellaneous : Suburban
Property Restrictions Known : CC&R's
Zoning : LVPR3D-A1-
PROPERTY DETAILS
Street Address: Address not disclosed
City: La Verne
State: California
Postal Code: 91750
County: Los Angeles
MLS Number: CV24113137
Year Built: 2013
Courtesy of Your Home Sold Guaranteed Realty LiLi Hwang Team
City: La Verne
State: California
Postal Code: 91750
County: Los Angeles
MLS Number: CV24113137
Year Built: 2013
Courtesy of Your Home Sold Guaranteed Realty LiLi Hwang Team



















































 Courtesy of M G R REAL ESTATE
Courtesy of M G R REAL ESTATE
