Contact Us
Details
One of the finest homes in the area! Stunning custom contemporary on quiet cul-de-sac in Indian Peaks Golf Course Community features top-of-the-line finishes with over $300K in upgrades/additions/remodel throughout & includes access to neighborhood pool. Close to trails, bike path, Arapahoe YMCA (pool/ice rink/etc.), Brewing Market, shops/restaurants & more - easily accessed via biking/walking paths. Front garden abounds with perennials & leads to impressive covered deck entry w/ tongue-in-groove ceiling, ample seating space & custom lighting. Two expansive primary bedroom/bath suites, one on the main level, & one on the upper level, allow for unlimited lifestyle flexibility. Expansive gourmet kitchen includes two-islands, extra work sink, Sub-Zero 42" fridge, Thermador gas cook-top/double-oven, dishwasher, warming drawer, walk-in pantry, bar seating & sunny breakfast area. Adjacent family room w/ handsome fireplace is surrounded by custom built-ins. Oversized Pella slider leads out to the covered back deck w/ ceiling fan & nearby stone patio with pergola-both w/ views of the professionally landscaped yard. Main level also includes separate 17'x13' dining room, as well comfortable lTV room w/ gas FP that could also be used as an office; laundry room w/ utility sink/cabinets/countertop; pretty powder room; & mud room. A wide split-stair leads up to the primary bedroom suite which features another gas FP, 5-piece luxury bath w/ heated floors, soaking tub, separate shower, private toilet room, & spacious walk-in closet. Cozy loft separates the suite from 3 other large BR's & 2 baths. Full unfinished basement w/ rough-in bath has egress windows/plenty of storage & can easily be finished for more living space. Custom carpeting, plantation shutters, oversized 3-car attached garage-the list goes on and on! This one-owner home has been impeccably maintained & is the perfect home for entertaining/comfortable living! See Floor Plan in Documents.PROPERTY FEATURES
Main Level Bedrooms :
1
Main Level Bathrooms :
2
Sewer Source :
Public Sewer
Water Source :
Public
Utilities :
Cable Available
Association Amenities :
Golf Course
Parking Features:
Oversized
Parking Total:
3
Garage Spaces:
3
Security Features :
Smoke Detector(s)
Fencing :
Fenced
Lot Features :
Cul-De-Sac
Patio And Porch Features :
Deck
Road Frontage Type :
Public
Roof :
Composition
Architectural Style :
Contemporary
Above Grade Finished Area:
4299
Below Grade Finished Area:
0
Cooling:
Ceiling Fan(s)
Heating :
Forced Air
Construction Materials:
Stucco
Interior Features:
Eat-in Kitchen
Fireplace Features:
Family Room
Basement Description :
Bath/Stubbed
Appliances :
Dishwasher
Windows Features:
Double Pane Windows
Flooring :
Wood
Levels :
Two
LaundryFeatures :
In Unit
PROPERTY DETAILS
Street Address: 2419 Targhee Point
City: Lafayette
State: Colorado
Postal Code: 80026
County: Boulder
MLS Number: IR994511
Year Built: 1999
Courtesy of WK Real Estate
City: Lafayette
State: Colorado
Postal Code: 80026
County: Boulder
MLS Number: IR994511
Year Built: 1999
Courtesy of WK Real Estate
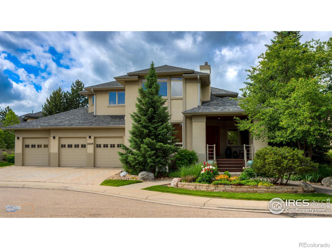
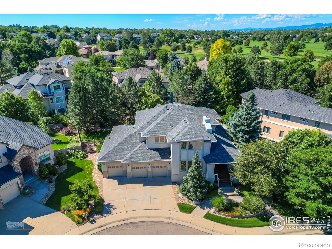
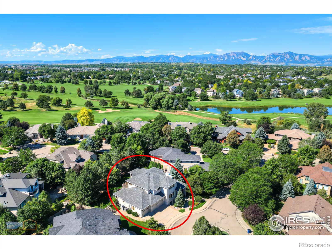
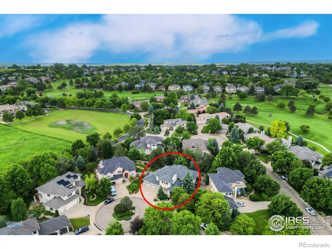
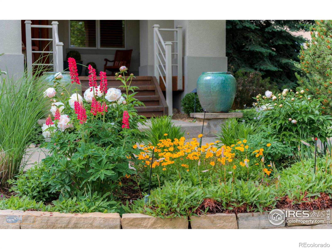
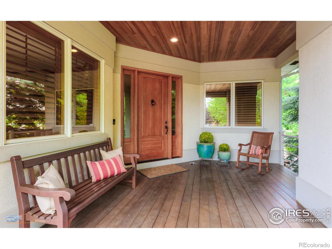
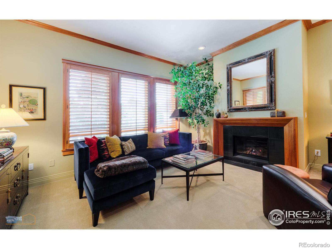
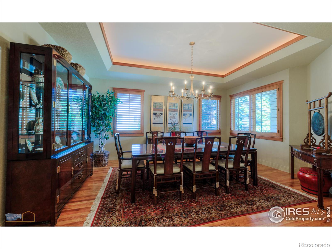
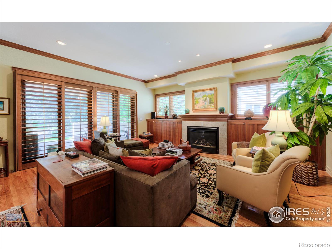
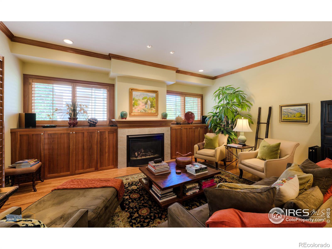
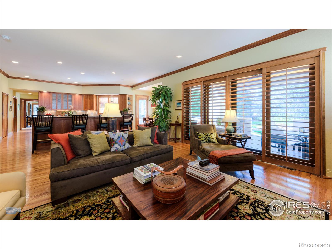
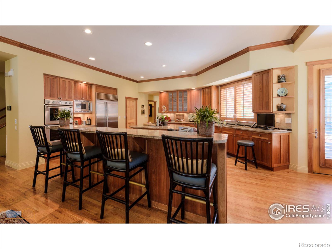
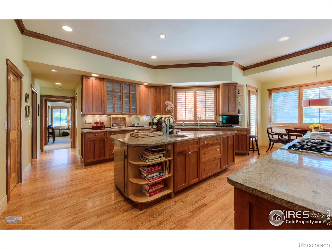
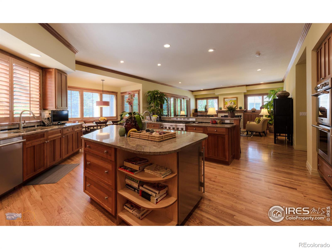
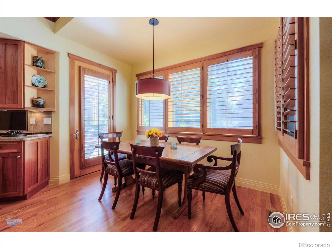
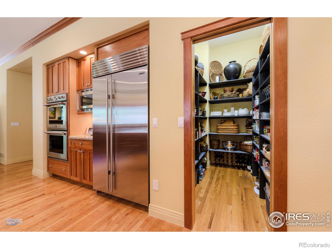
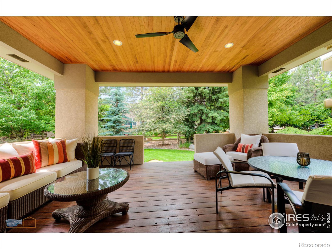
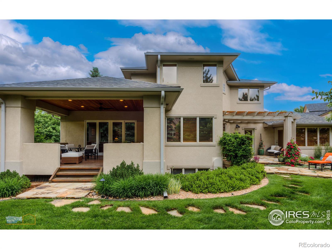
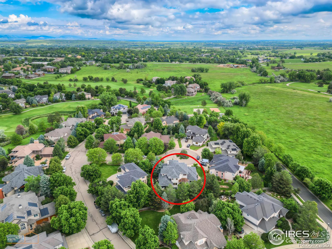
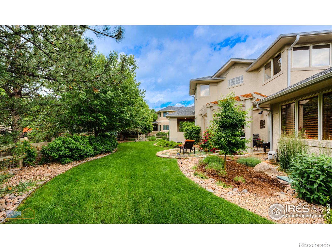
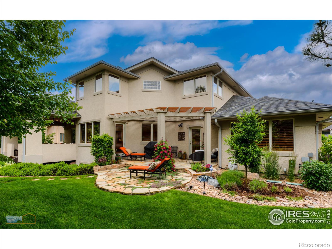
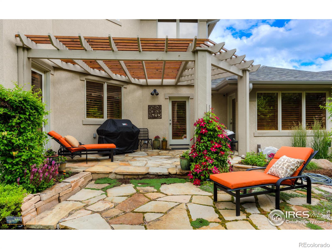
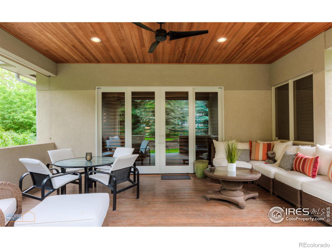
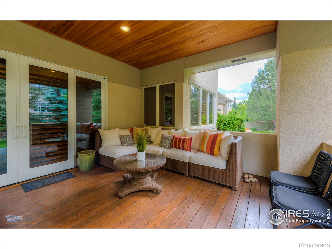
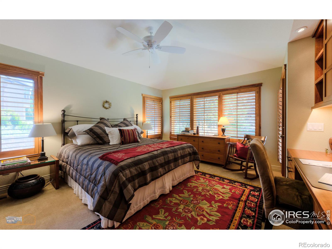
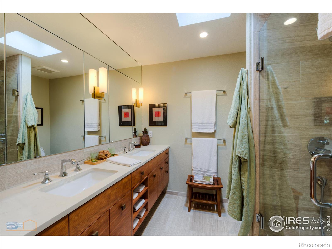
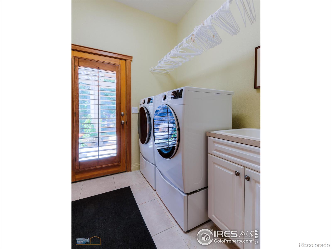
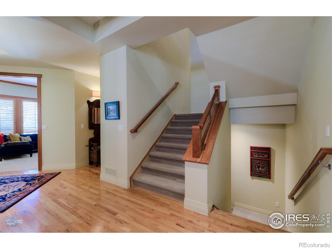
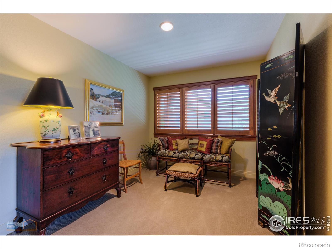
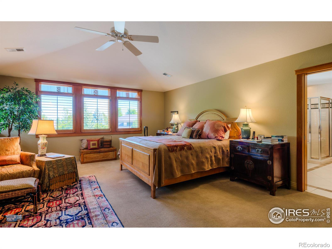
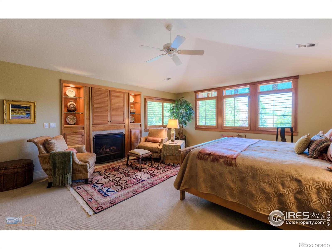
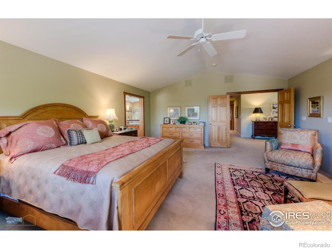
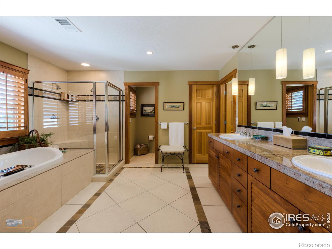
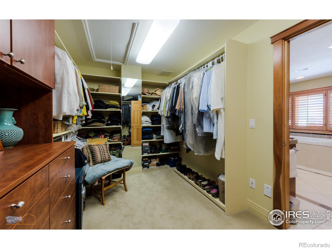
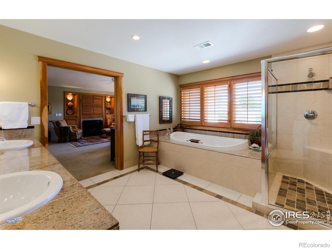
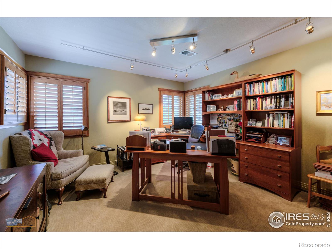
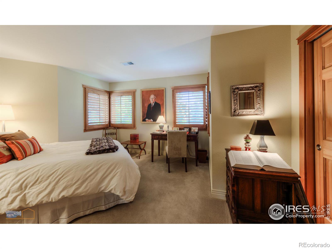
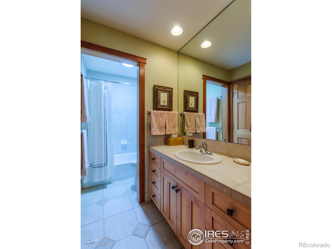
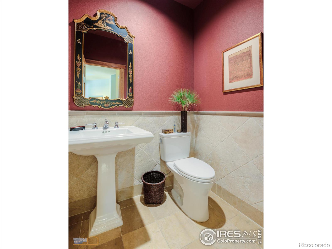
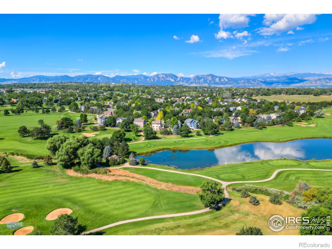

 Courtesy of Flagstaff Properties, Inc.
Courtesy of Flagstaff Properties, Inc.
