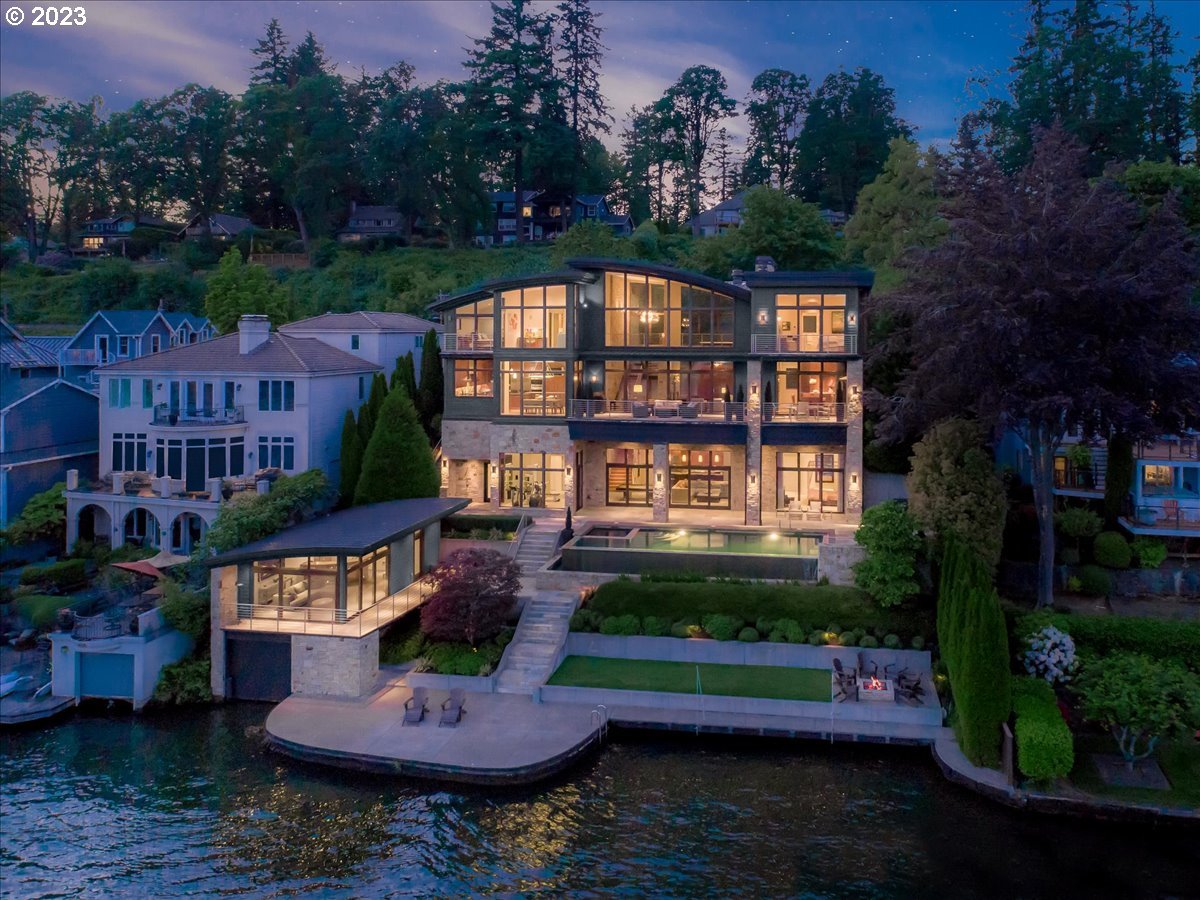Contact Us
Details
Breathtaking home in the highly sought-after Palisades Lake Estates, set on a serene .23-acre lot with unparalleled privacy and a stunning backdrop of the lake. As you enter, you'll be greeted by gorgeous hardwood and tile flooring that seamlessly flow throughout the main level. The spacious living room has soaring ceilings, a cozy fireplace with an elegant mantle, and an exterior door that opens to a private deck that's perfect for indoor-outdoor living. The formal dining area features vaulted ceilings and floor-to-ceiling windows, flooding the space with natural light. The chef’s kitchen is complete with granite countertops, a cook island, and an eat bar, and it flows effortlessly into the adjacent family room. This inviting space also enjoys high ceilings, a second fireplace, and large windows that offer picturesque views, along with sliders leading to the deck. The luxurious primary suite on the main floor offers private deck access through plantation shutters, a spa-like bath with double sinks, a jetted tub, and a generous walk-in closet. The lower level is equally impressive with a second primary suite featuring deck access and a private bath, alongside two additional bedrooms and a full bath. A bright, expansive game room awaits downstairs, complete with a fireplace and sliders to the deck, making it ideal for entertaining or relaxing. The dedicated laundry room also includes a convenient sink. Enjoy easy access to Palisades Lake with its scenic walking trails, and proximity to shopping, dining, and the Oswego Lake Country Club. This home is a rare gem offering luxury, privacy, and a prime location.PROPERTY FEATURES
Room 4 Description : _2ndPrimaryBedroom
Room 4 Features : Bathroom,Deck,ExteriorEntry
Room 5 Description : BonusRoom
Room 5 Features : Deck,Fireplace,SlidingDoors
Room 10 Features : CeilingFan,Deck,Fireplace,HardwoodFloors,SlidingDoors
Room 11 Description : Kitchen
Room 11 Features : BuiltinRefrigerator,CookIsland,Dishwasher,Disposal,EatBar,InstantHotWater,Microwave
Room 6 Features : BuiltinFeatures
Room 7 Description : _2ndBedroom
Room 8 Description : _3rdBedroom
Room 9 Description : DiningRoom
Room 9 Features : HardwoodFloors
Room 10 Description : FamilyRoom
Room 12 Description : LivingRoom
Room 12 Features : CeilingFan,Deck,ExteriorEntry,Fireplace
Room 13 Description : PrimaryBedroom
Room 13 Features : CeilingFan,Deck,SlidingDoors
Room 6 Description : Laundry
Sewer : PublicSewer
Water Source : PublicWater
Association Amenities : Commons
Parking Features : Driveway
3 Garage Or Parking Spaces(s)
Garage Type : Attached
Exterior Features:BuiltinHotTub,Deck,Sprinkler,Yard
Exterior Description:Cedar
Lot Features: Level,Private,Trees
Roof : Composition
Architectural Style : Traditional
Area : R-15
Listing Service : FullService
Property Condition : Resale
Heating : ForcedAir
Hot Water Description : Gas
Cooling : CentralAir
Fireplace Description : WoodBurning
3 Fireplace(s)
Appliances : BuiltinOven,BuiltinRefrigerator,CookIsland,Dishwasher,Disposal,DownDraft,Granite,InstantHotWater,Microwave,StainlessSteelAppliance
PROPERTY DETAILS
Street Address: 1795 OAK ST
City: Lake Oswego
State: Oregon
Postal Code: 97034
County: Clackamas
MLS Number: 24420434
Year Built: 1987
Courtesy of Keller Williams PDX Central
City: Lake Oswego
State: Oregon
Postal Code: 97034
County: Clackamas
MLS Number: 24420434
Year Built: 1987
Courtesy of Keller Williams PDX Central



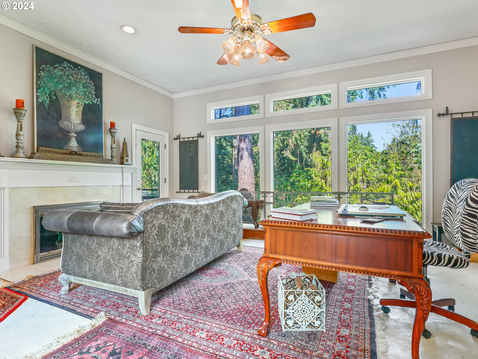
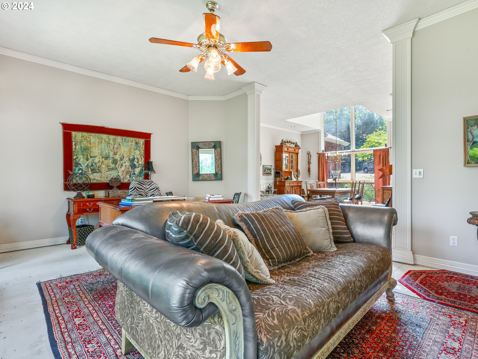

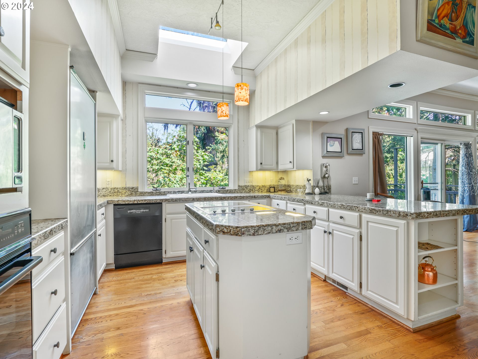
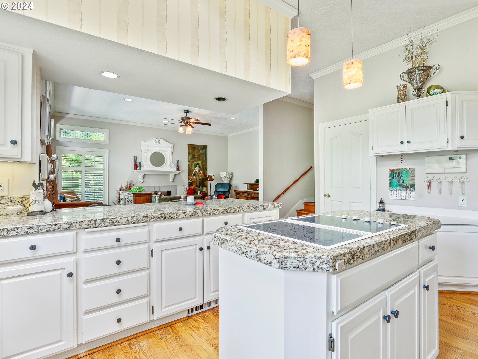



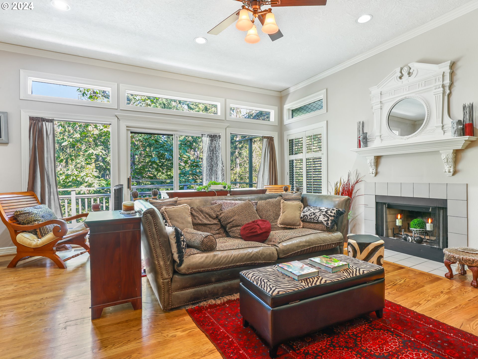
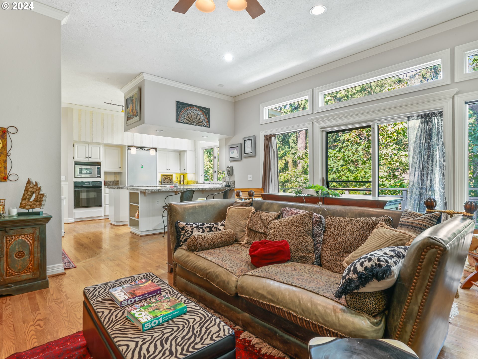
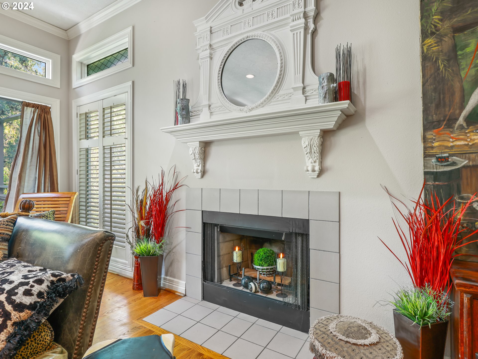

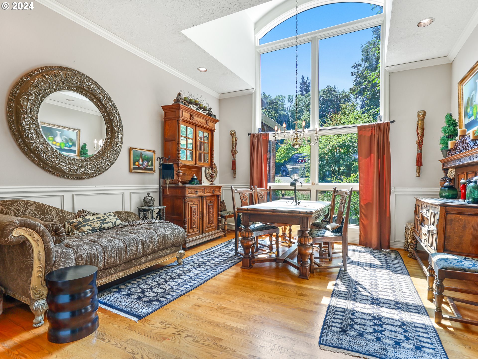

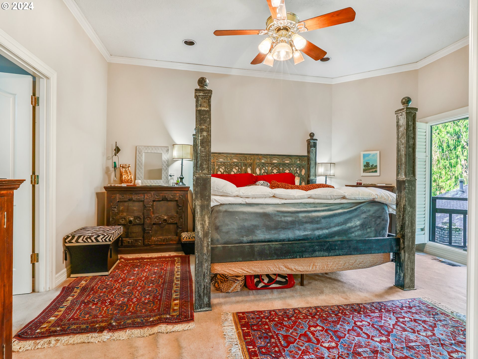
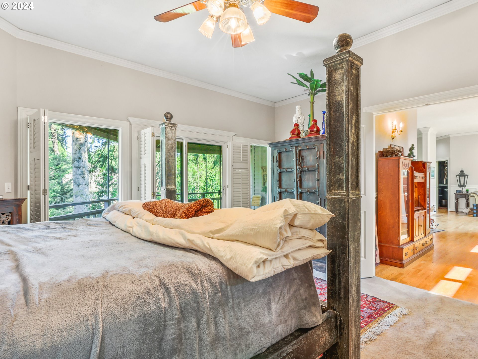


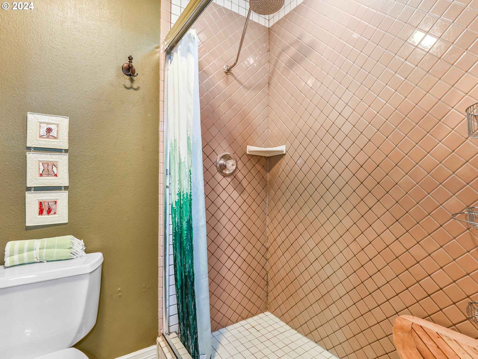
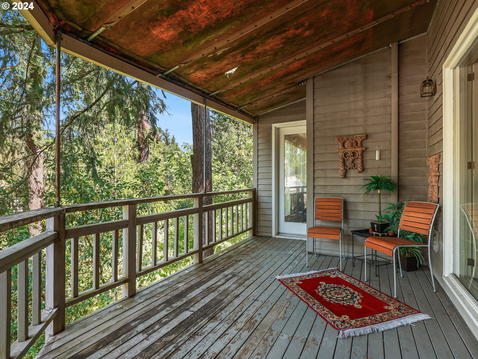

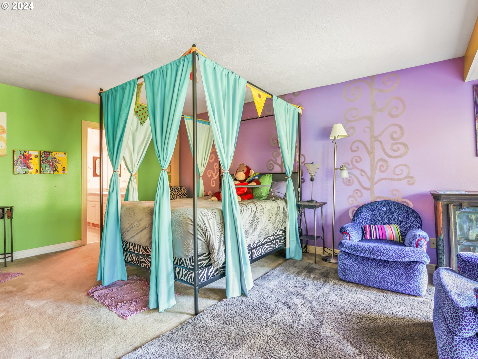

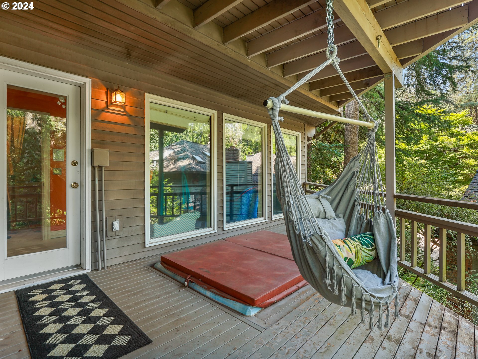


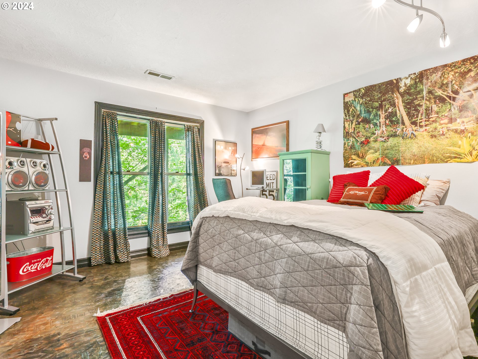
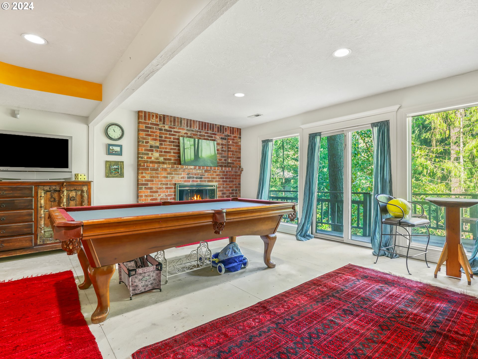
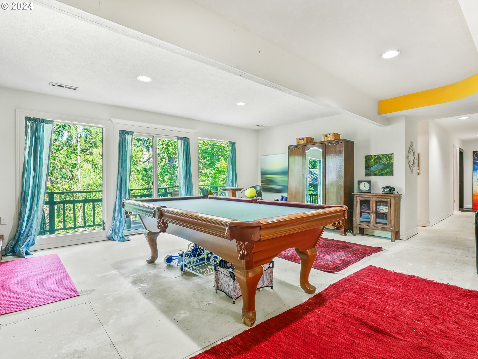
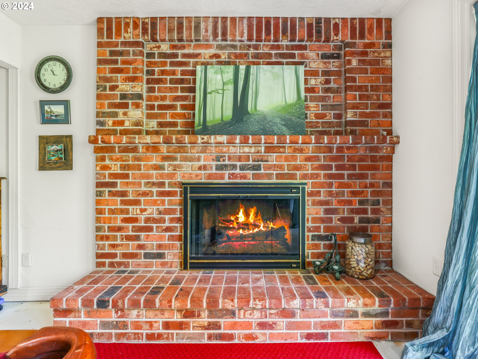
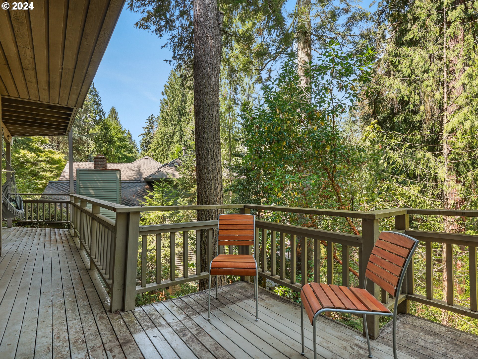


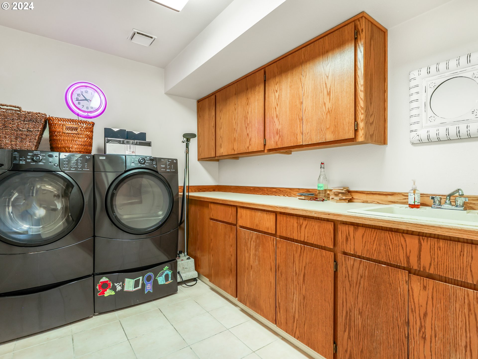

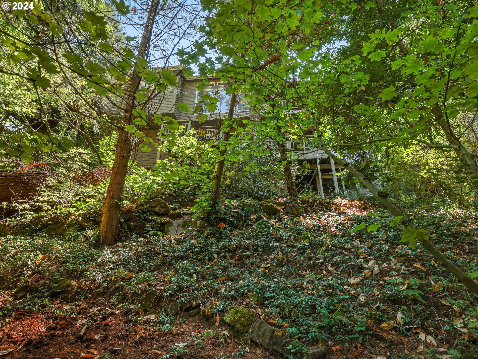



 Courtesy of LUXE Forbes Global Properties
Courtesy of LUXE Forbes Global Properties
