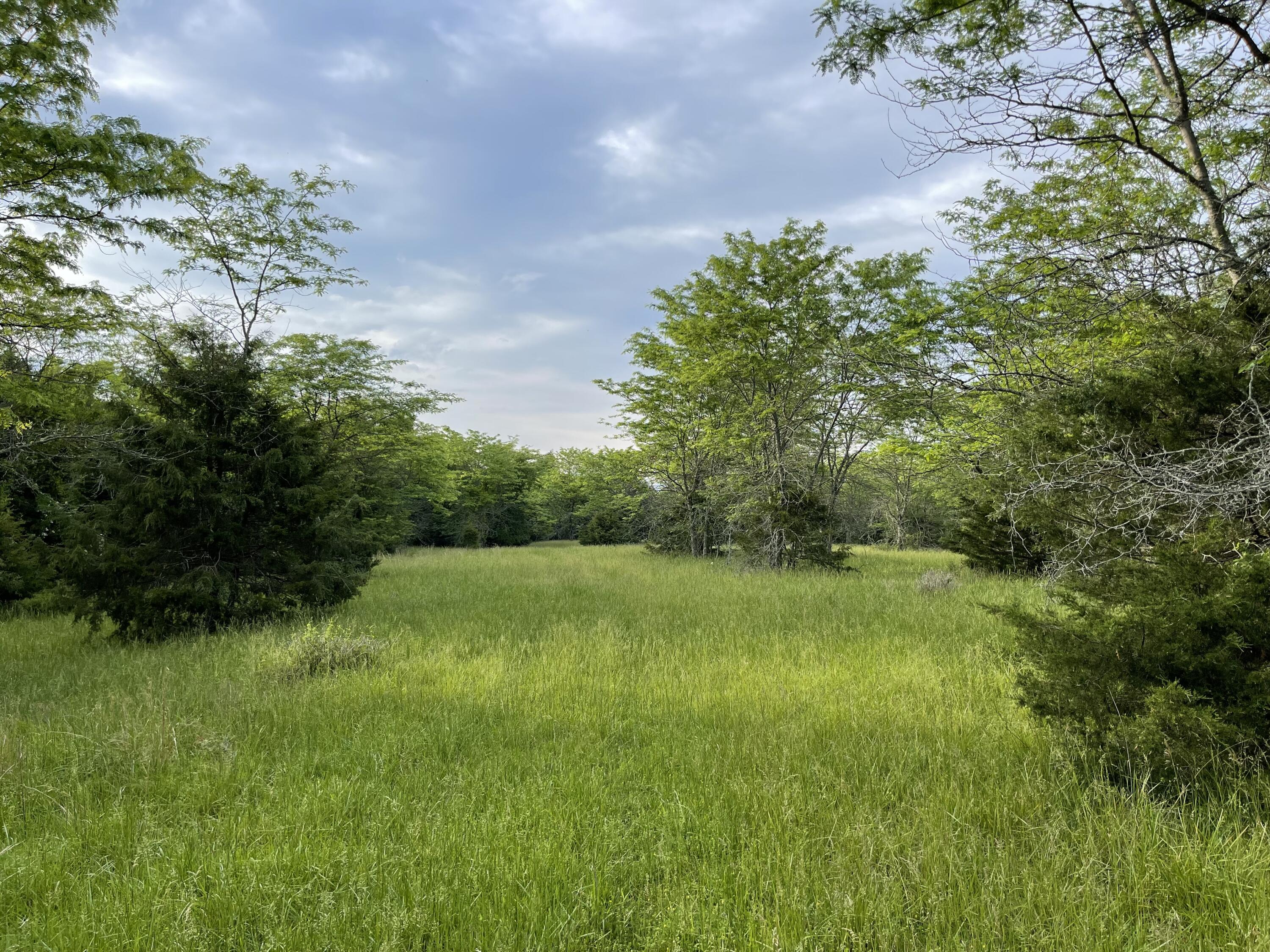Contact Us
Details
Step into a fairy tale in this stunning 'big cedaresque' inspired custom log home that's ready to offer the serene lake view lifestyle you've been waiting for. Feel away from it all in your own lake view nature retreat, while also a golf cart ride away from the many exceptional amenities provided by one of the most sought after luxury gated communities on Table Rock Lake, Pinnacle Shores. Inside the welcoming embrace of this truly enchanting residence draws you through the beautiful covered entry into open concept main living boasting warm tongue & groove ceilings, stunning 1/4 inch hickory flooring, & a cozy fireplace to warm your heart & toes. Enjoy an entertainer's haven walking out to a partially covered back deck w/ the best of both worlds surrounded in mature trees sheltering local wildlife & year round sunset lake views over crystal clear Table Rock, a true paradise. Main level offers everything you need including perfectly sized home chef's kitchen w/ knotty alder cabinetry, granite countertops, both impromptu kitchen bar dining & formal dining space, guest half bath, full laundry, & expansive owners ensuite w/ second walk out to covered back deck, oversized walk-in closet, & ensuite w/ walk-in shower & dual vanities. Upstairs loft bedroom (nonconforming) is also perfect for a quiet office retreat. Downstairs discover a warm & inviting second living space w/ second spacious guest bedroom, full bath, & walk out to lower level covered deck & more soothing views of Table Rock. Lower level also boasts an oversized two car garage/workshop perfect for the lake toys &/or winter hobby space. And the location! Feel right at home in lake loving Pinnacle Shores w/ exceptionally maintained clubhouse w/ zero entry saltwater pool, workout room & grand meeting spaces to accommodate those huge family reunions & get togethers! Now option for 10x24 3rd party boat slip minutes away!PROPERTY FEATURES
Water Source :
Community
Sewer Source :
Community
Parking Features:
Workshop in Garage, Storage, Paved, Garage Faces Side
Parking Total:
2
Lot Features :
Lake/River/Creek/Spring, Wooded/Cleared Combo, Water View, Sprinklers In Front, Secluded, Landscaping, Cul-De-Sac, Lake View
Patio And Porch Features :
Deck, Covered
Road Frontage Type :
Private Road
Road Surface Type :
Street - Asphalt
Architectural Style :
Log Home, 1 Story
Above Grade Finished Area:
1650
Below Grade Finished Area:
893
Cooling:
Central, Zoned, Mini-Splits
Heating :
Central, Fireplace, Forced Air, Zoned (2+ Units)
Construction Materials:
Wood Siding, Stone
Interior Features:
Vaulted Ceiling(s), Cable TV, Walk-In Closet(s), Internet - Satellite, Alarm/Burglar, High Speed Internet, Internet - Fiber Optic, W/D Hookup, Walk-In Shower, Cathedral Ceiling(s), Granite Counters
Fireplace Features:
Stone, Family Room, Propane
Basement Description :
Storage Space, Finished, Walk-Out Access, Full
Appliances :
Propane Water Heater, Water Softener Owned, Refrigerator, Dishwasher, Disposal, Free Standing Stove: Electric
Windows Features:
Blinds, Double Pane Windows, Storm Window(s)
Flooring :
Carpet, Hardwood, Tile
Other Equipment :
Generator
Water BodyName:
Table Rock
PROPERTY DETAILS
Street Address: 251 Pinnacle Cove Lane
City: Lampe
State: Missouri
Postal Code: 65681
County: Stone
MLS Number: 60253291
Year Built: 2011
Courtesy of Keller Williams Tri-Lakes
City: Lampe
State: Missouri
Postal Code: 65681
County: Stone
MLS Number: 60253291
Year Built: 2011
Courtesy of Keller Williams Tri-Lakes









 Courtesy of BlueCamo Properties
Courtesy of BlueCamo Properties
