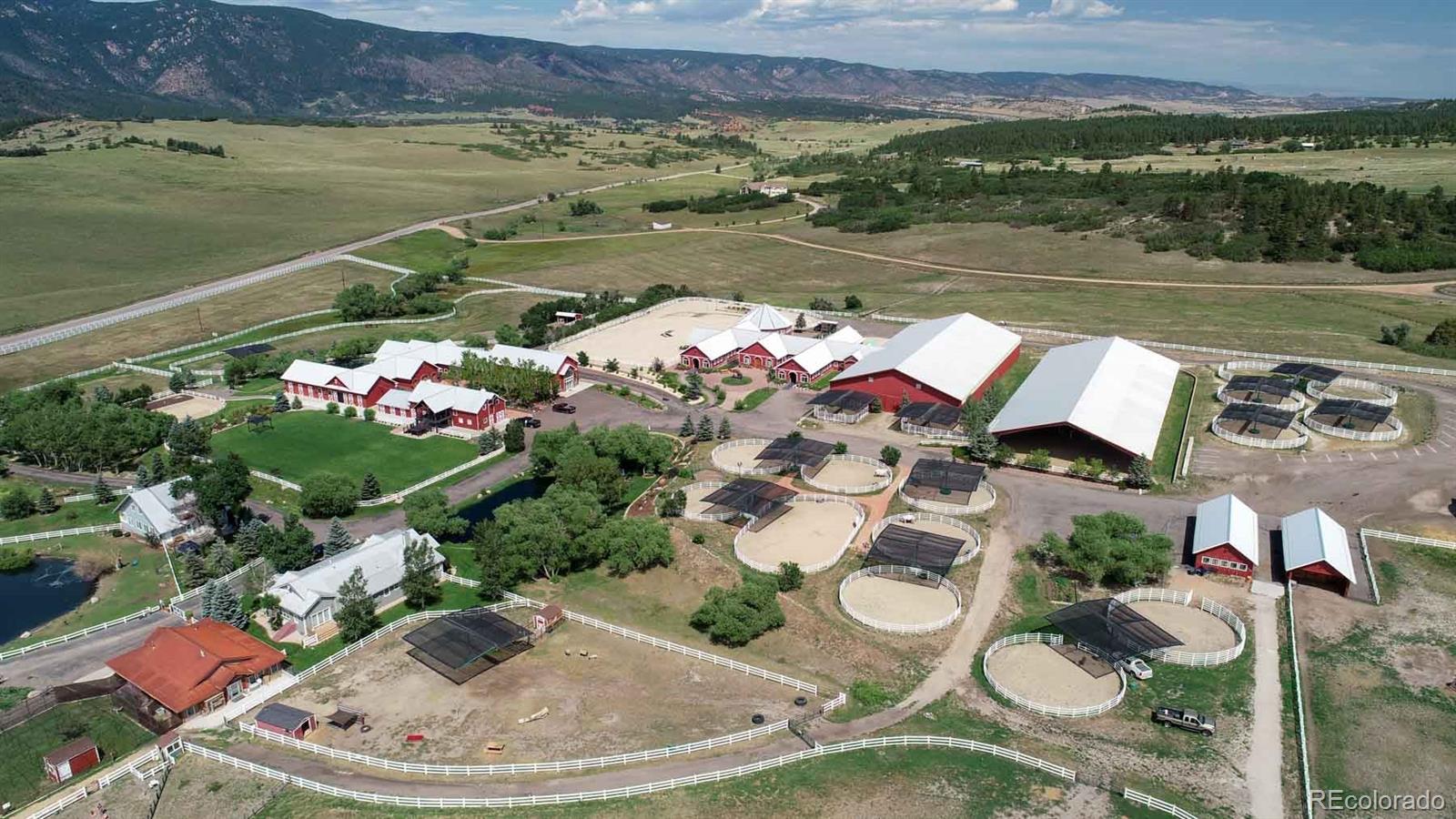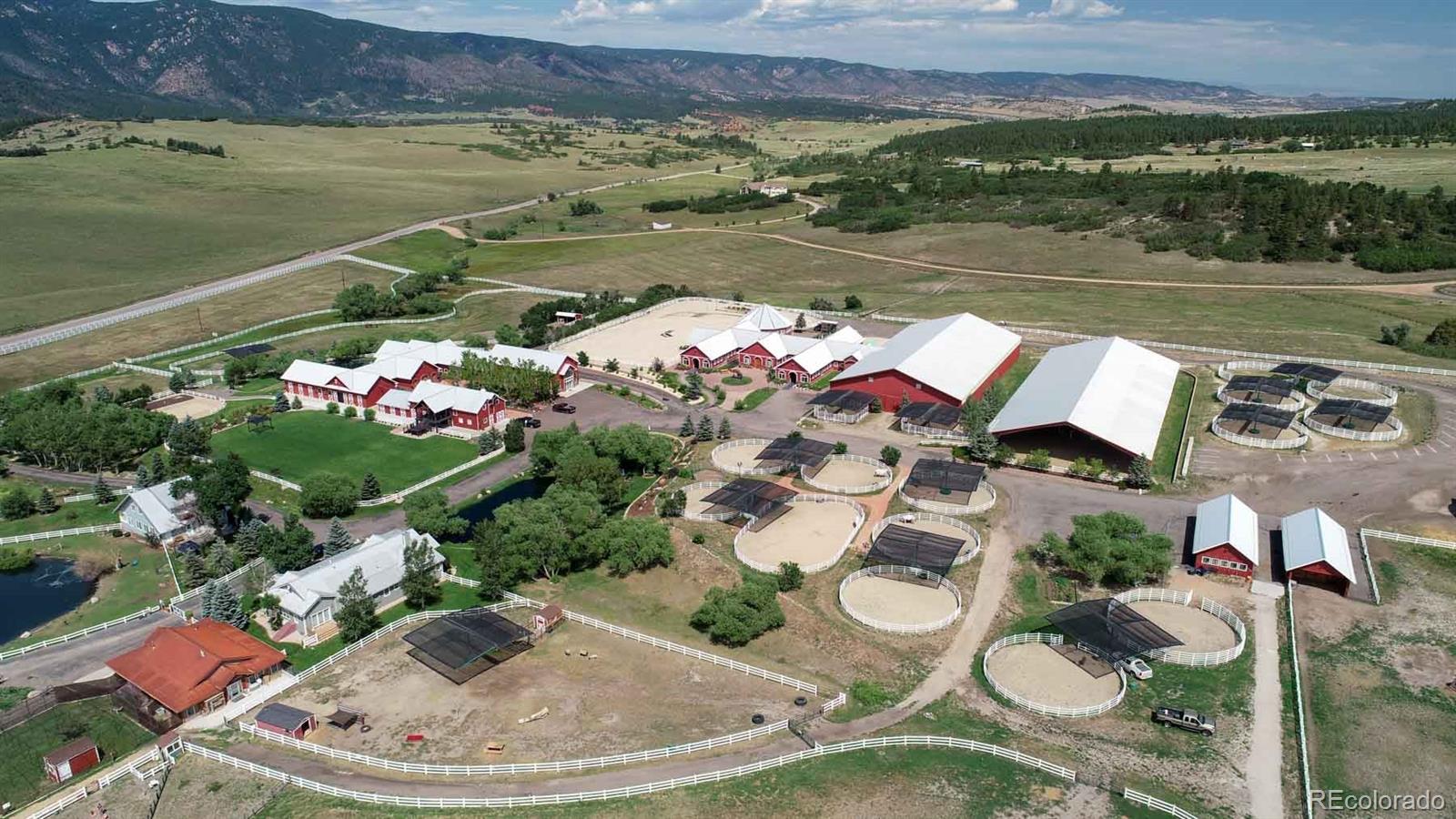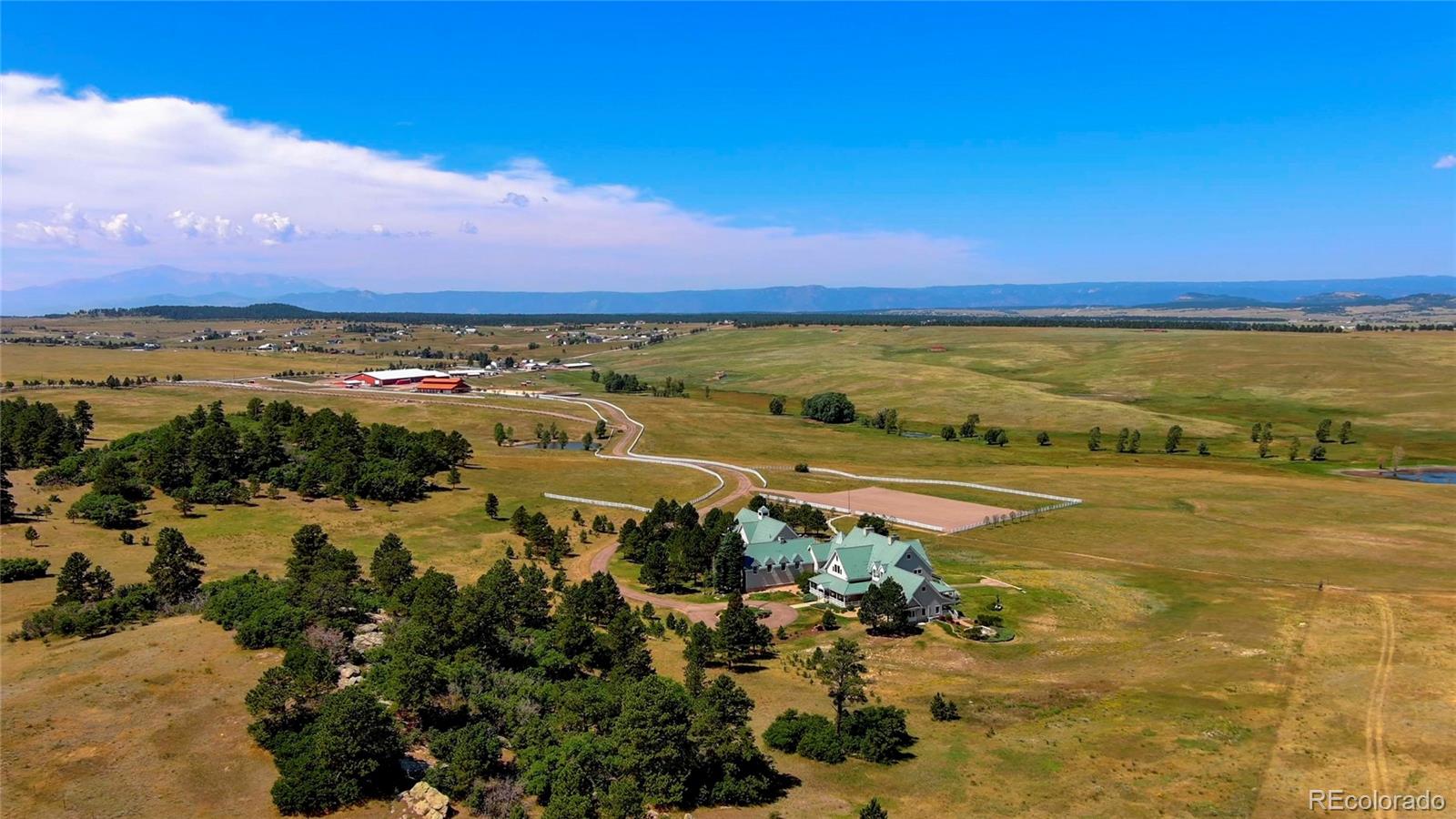Contact Us
Details
Custom RANCH-STYLE Home with Finished Walkout on SOUTH-FACING 0.902-Acre Lot backs to Open Space. Soaring Ponderosa Pines are on this fire-mitigated site with flat to gently-sloping topography and a fenced backyard garden area. Stucco & Stone exterior finish over Insulated Concrete Form (ICF) 8-inch-thick exterior wall construction for superb quality, insulation and durability. Main Floor Primary Suite PLUS a 2nd Main-Floor Bedroom. Natural Gas in-floor radiant heat. Oversized 810-Square Foot Heated, finished and insulated 3-Car Garage w/built-in cabinets & 8-foot tall doors. Spacious "Great-Room" concept with soaring vaults, wood ceilings and large windows. County-maintained and plowed PAVED Roads. Covered front Trex-Deck entry plus LARGE partially covered back Trex-Deck. Stamped Concrete Walkout Patio. Located only 2-miles off of I-25 allowing for easy access to Castle Rock world-class shopping, but far enough away to eliminate highway noise. Your very own forest retreat in the Colorado Mountains. Only 1.0-mile from the clubhouse of the "public" Golf Club at Bear Dance (Headquarters of the Colorado Chapter of the PGA and winner of numerous Colorado Avid Golfer "CAGGY" Awards) providing a nearby restaurant open to the public. * VERY PRIVATE! * This one-owner home has been LOVED!. Kitchen Island w/Gas Cooktop & lots of Slab Granite! * The asphalt driveway was just re-surfaced with a new layer of asphalt * The Main-Floor Primary Suite has a "coffered" ceiling, deep walk-in closet & private 5-Piece Ensuite with large Jetted Bathtub & spacious Walk-in Shower * Other upgrades include Luxury Vinyl Tile (LVT) flooring, Gas-Log Fireplace, Tankless Water Heaters, Wet-bar, In-Home Theatre and TWO Laundry Rooms (one on main floor and one in walkout level) * Wildlife abounds with neighborhood deer and their new fawns, plenty of colorful birds & seasonal Hummingbirds. Flocks of wild turkey with their baby chicks also roam this forested land. Enjoy that "main-floor" lifestyle!PROPERTY FEATURES
Utilities : Cable Available,Cable Connected,Electricity Connected,Natural Gas Connected,Telephone
Water : Assoc/Distr
Garage Amenitities : 220V,Garage Door Opener,Heated,Oversized
Garage Type : Attached
Garage Remotes : 1
Garage Spaces : 3
Fencing :
Driveway : Paved
Main Floor Area : 1901 S.F
Construction Status: Existing Home
Foundation Details : Full Basement,Walk Out
Interior Features : 5-Pc Bath,9Ft + Ceilings,Vaulted Ceilings
Fireplace Description : Gas,Main Level,One
Basement Percent Finished : 95
Laundry Facilites : Basement,Main
Entry : Luxury Vinyl
Green Energy Star Qualified : Yes.
Green Hers Score : Yes.
Green LEED: Yes.
Green SolarPV : Yes.
Green Solar Thermal : Yes.
Notices : Not Applicable
PROPERTY DETAILS
Street Address: 1081 Hoosier Drive
City: Larkspur
State: Colorado
Postal Code: 80118
County: Douglas
MLS Number: 1949204
Year Built: 2001
Courtesy of Results Realty of Colorado
City: Larkspur
State: Colorado
Postal Code: 80118
County: Douglas
MLS Number: 1949204
Year Built: 2001
Courtesy of Results Realty of Colorado



















































 Courtesy of Hall and Hall Partners LLP
Courtesy of Hall and Hall Partners LLP
