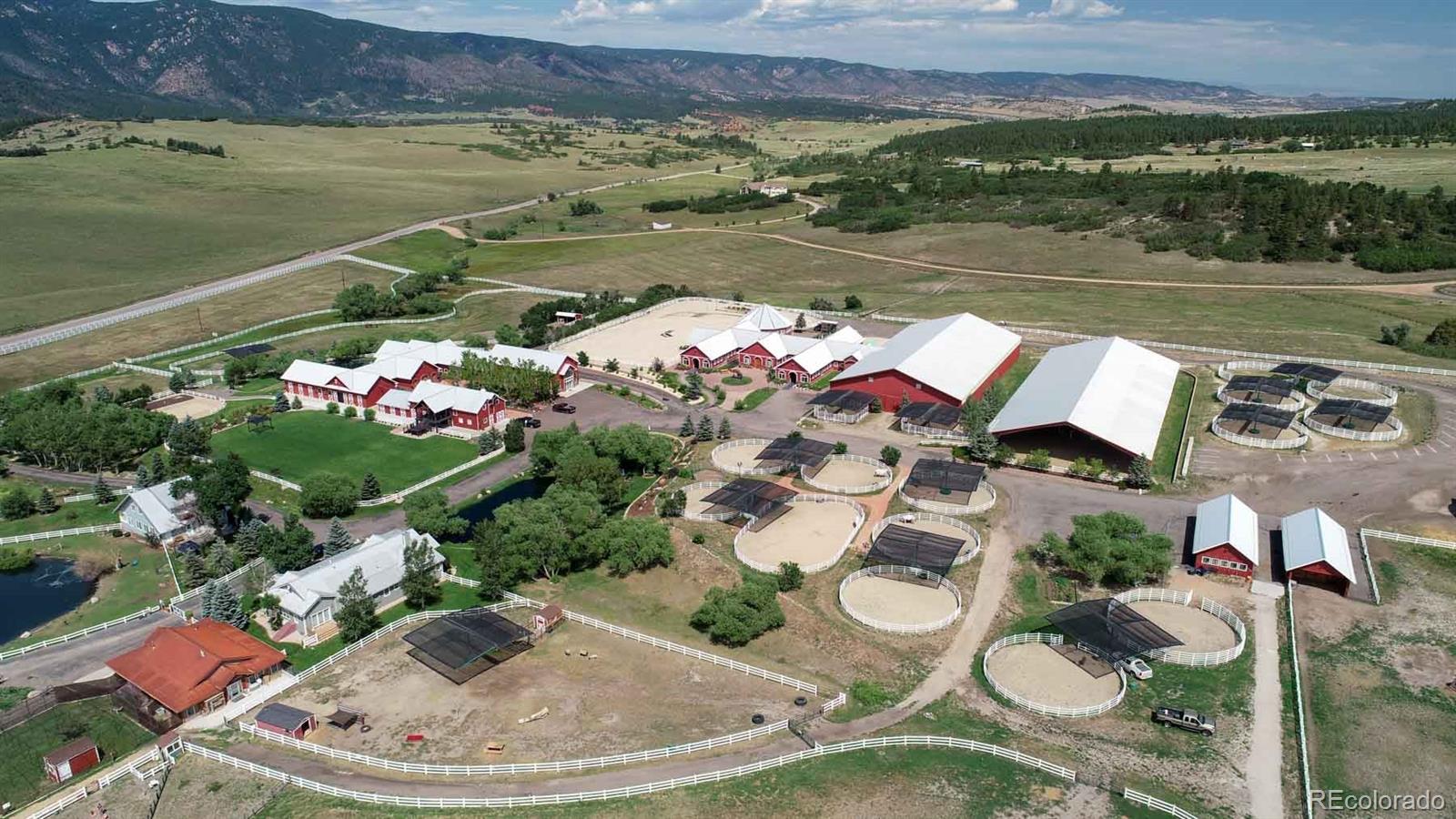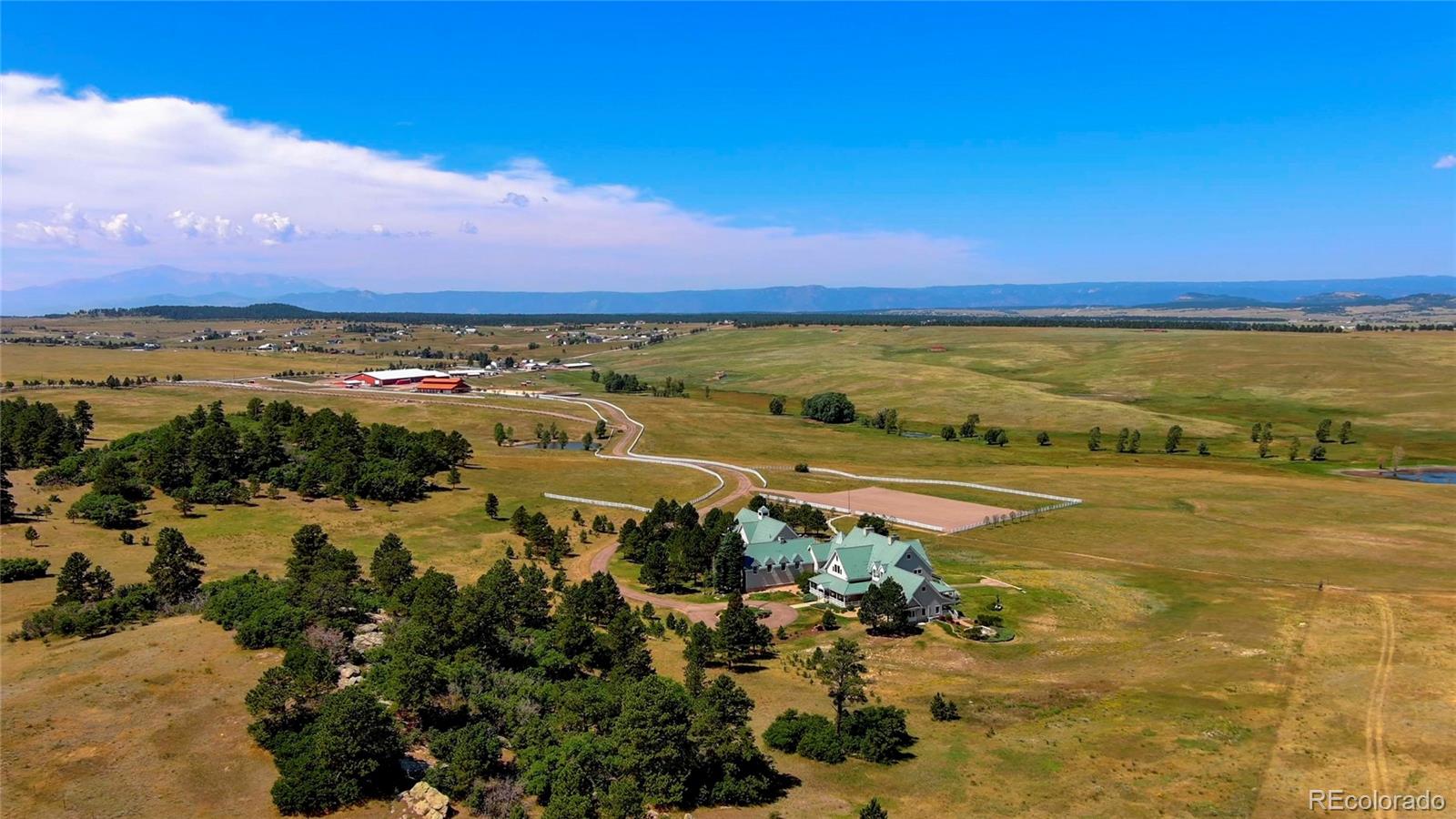Contact Us
Details
Experience luxury in this beautifully updated Perry Park home. Featuring 5 bedrooms, 5 bathrooms, and approx 4,541 FSF on nearly 1 acre, this home boasts a stunning front yard that has recently been meticulously transformed into a serene oasis, showcasing low-maintenance xeriscaping that perfectly complements the natural surroundings. A tranquil double-stream water feature w/charming bridge leads to a cozy seating area centered around a firepit. Inside, the great room features a vaulted cathedral ceiling & custom brick gas fireplace w/wooden mantle. The gourmet kitchen includes granite countertops, elegant cabinetry w/crown molding, and stainless steel appliances, including a gas cooktop. Enjoy the spacious covered deck & bright breakfast nook with bay window views. The main level also features a home office with French doors and engineered wood flooring. Upstairs, the primary bedroom offers engineered wood flooring, a bay window seating area, and an en-suite bathroom featuring a soaking tub, walk-in shower, dual sinks, and a large walk-in closet. Three additional beds & two full baths complete this level. The lower level includes an add'l bedroom, bathroom, home gym, & family room with an electric fireplace & wet bar. Outdoors, relax on the covered deck with pendant lighting & access to a large paver patio with a fire pit. The backyard is fully fenced! New roof & exterior paint! Located in one of the most desirable Douglas County Golf communities. Perry Park Golf Course is highly rated & recent winner of the coveted CAGGY award. Not a golfer? Social memberships are available. Perry Park features acres of open space, hiking trails, horse stables, and stunning red rock formations, and is just 5 minutes from Sandstone Ranch Open Space and Trails. Secluded but not isolated, only 20 mins to Castle Rock and 40 mins to DTC or COSprings. Be sure to view the aerial video at https://vimeo.com/1002278017 & the 3D tour at https://my.matterport.com/show/?m=kWwVLq3aZCxPROPERTY FEATURES
Main Level Bathrooms :
1
Water Source :
Public
Sewer Source :
Public Sewer
Parking Total:
3
Garage Spaces:
3
Roof :
Composition
Above Grade Finished Area:
3161
Below Grade Finished Area:
1380
Cooling:
Attic Fan
Heating :
Natural Gas
Construction Materials:
Frame
Basement Description :
Finished
Appliances :
Bar Fridge
Levels :
Two
PROPERTY DETAILS
Street Address: 4593 Mohawk Drive
City: Larkspur
State: Colorado
Postal Code: 80118
County: Douglas
MLS Number: 9623647
Year Built: 2004
Courtesy of RE/MAX ALLIANCE
City: Larkspur
State: Colorado
Postal Code: 80118
County: Douglas
MLS Number: 9623647
Year Built: 2004
Courtesy of RE/MAX ALLIANCE
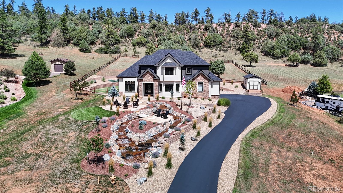
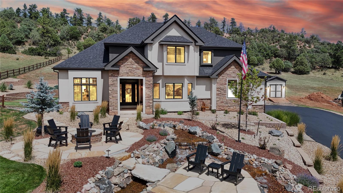
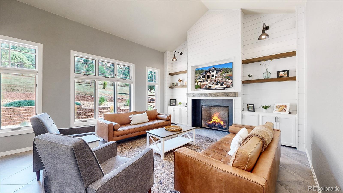
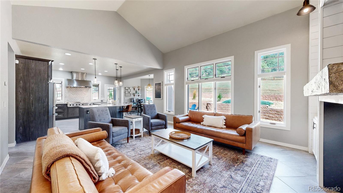
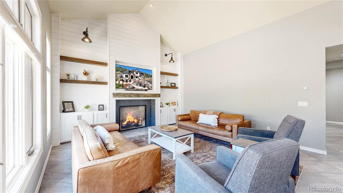
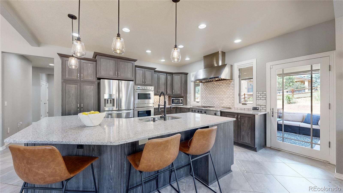
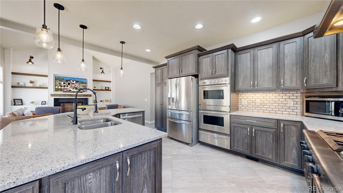
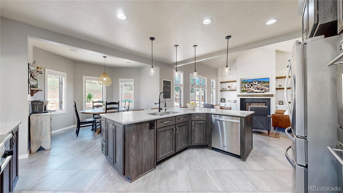
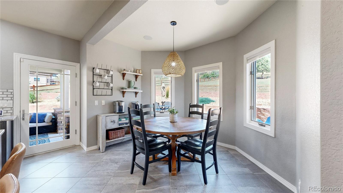
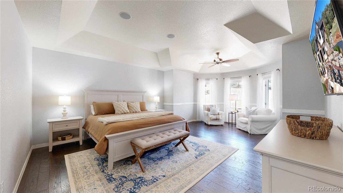
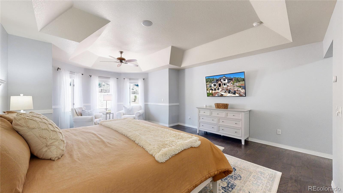
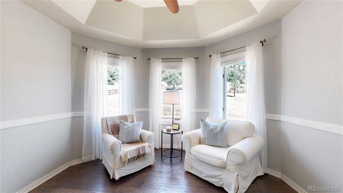
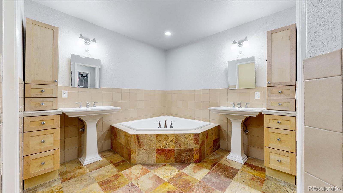
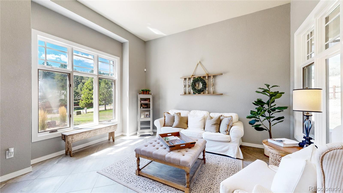
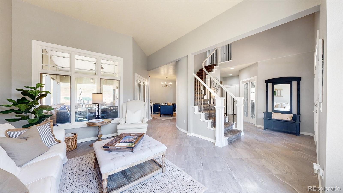
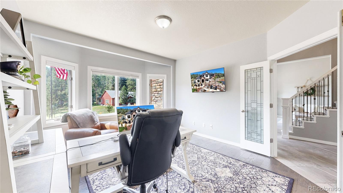
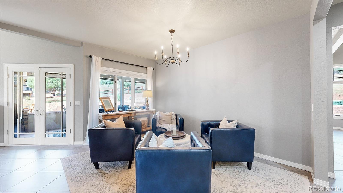
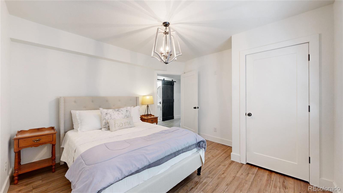
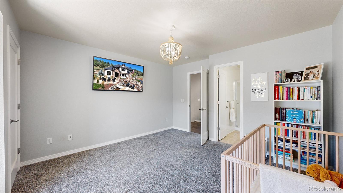
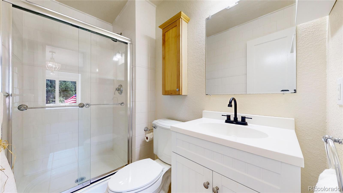
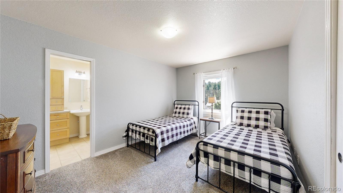
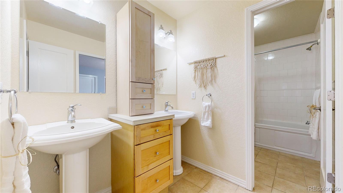
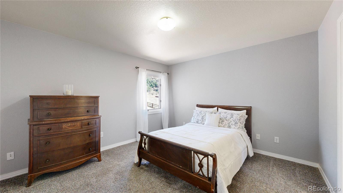
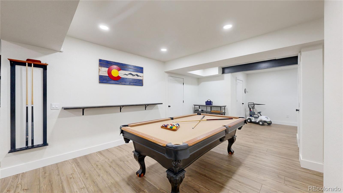
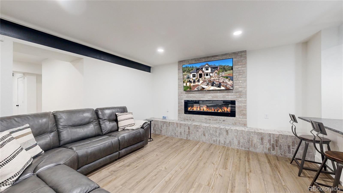
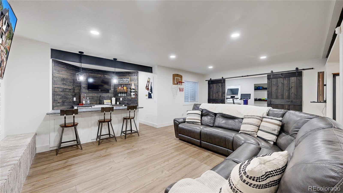
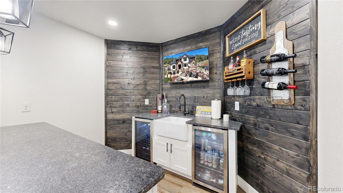
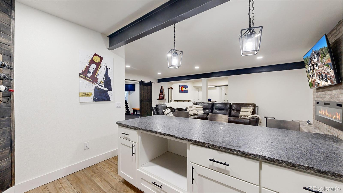
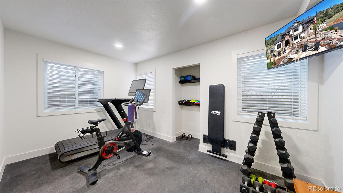
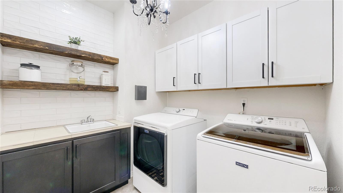
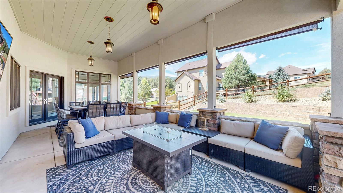
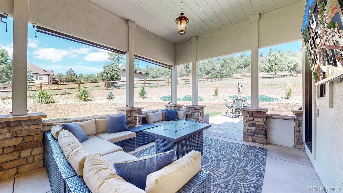
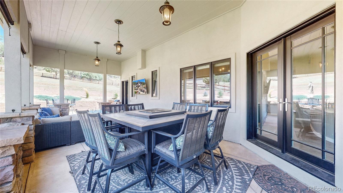
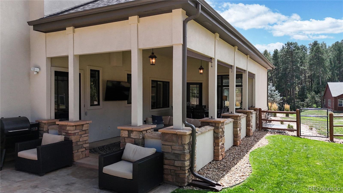
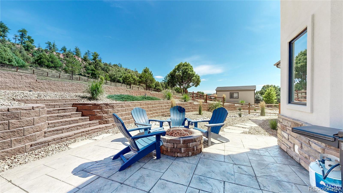
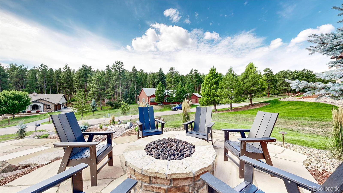
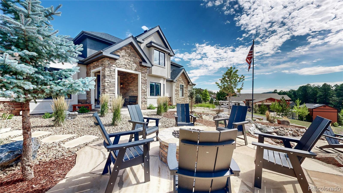
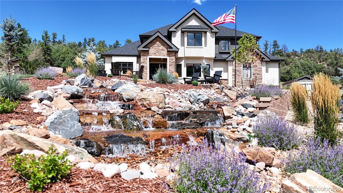
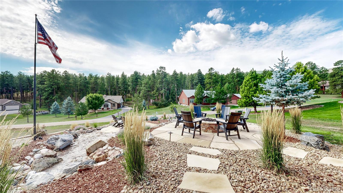
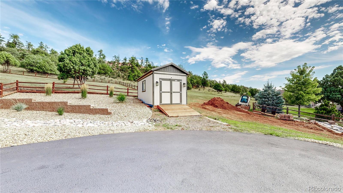
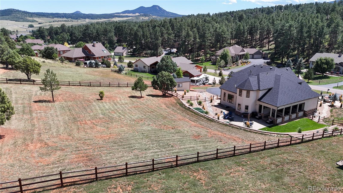
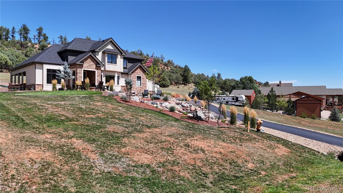
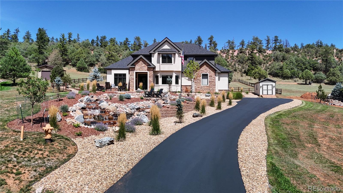
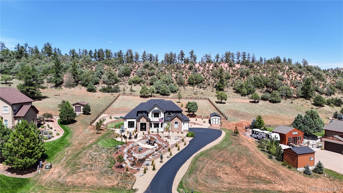
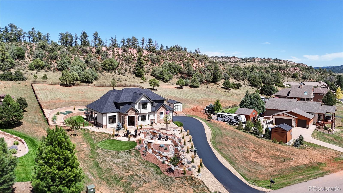
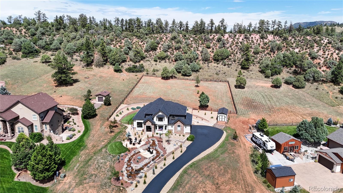
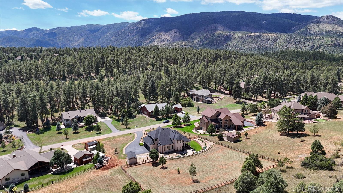
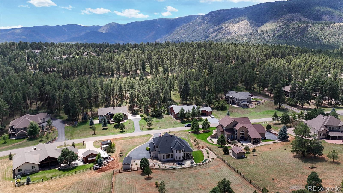
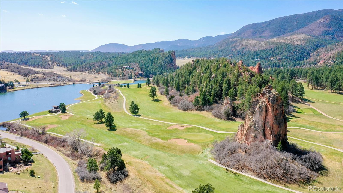
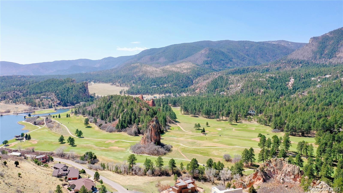
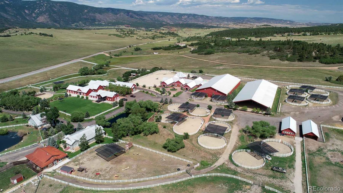
 Courtesy of Hall and Hall Partners LLP
Courtesy of Hall and Hall Partners LLP