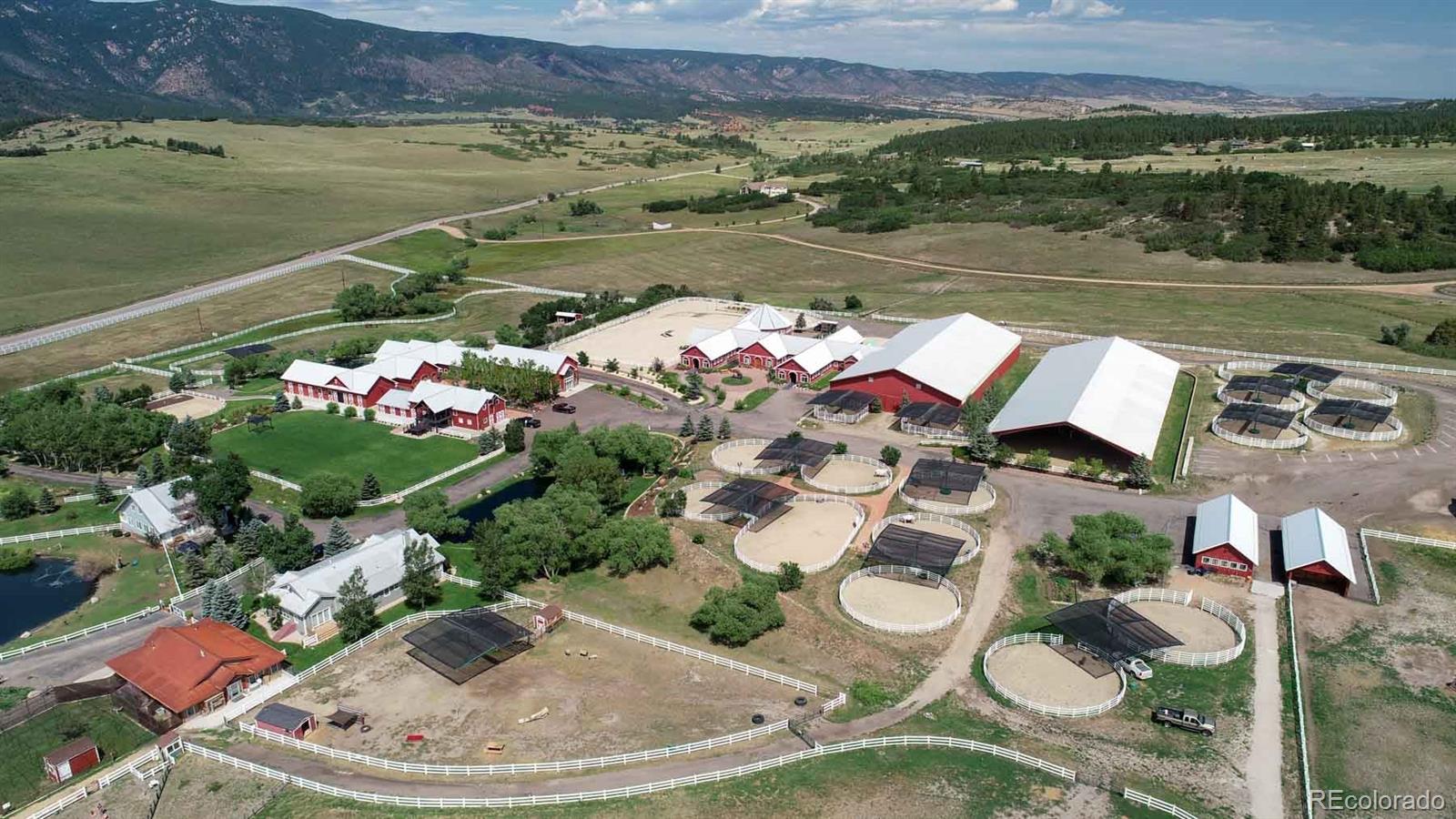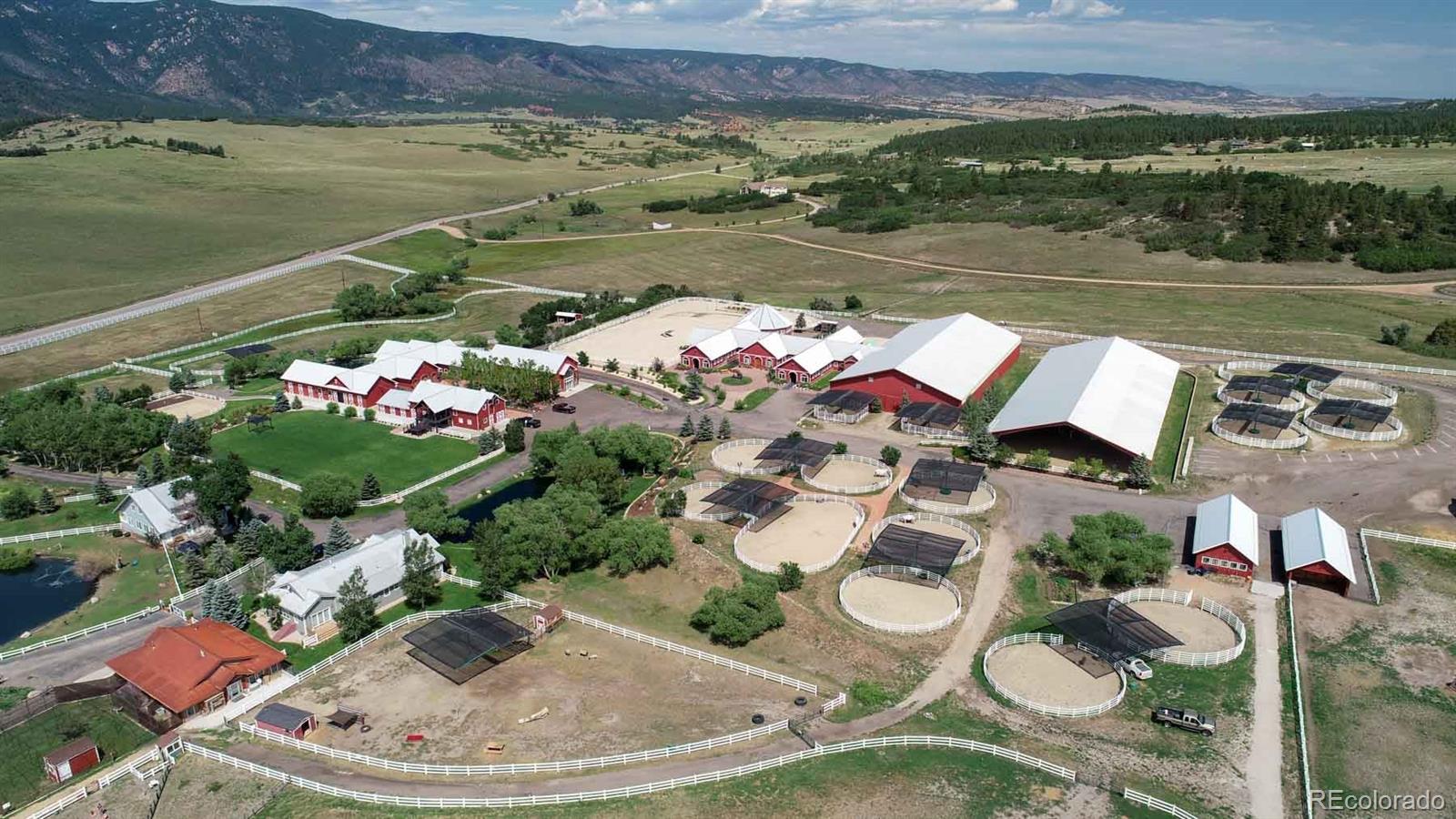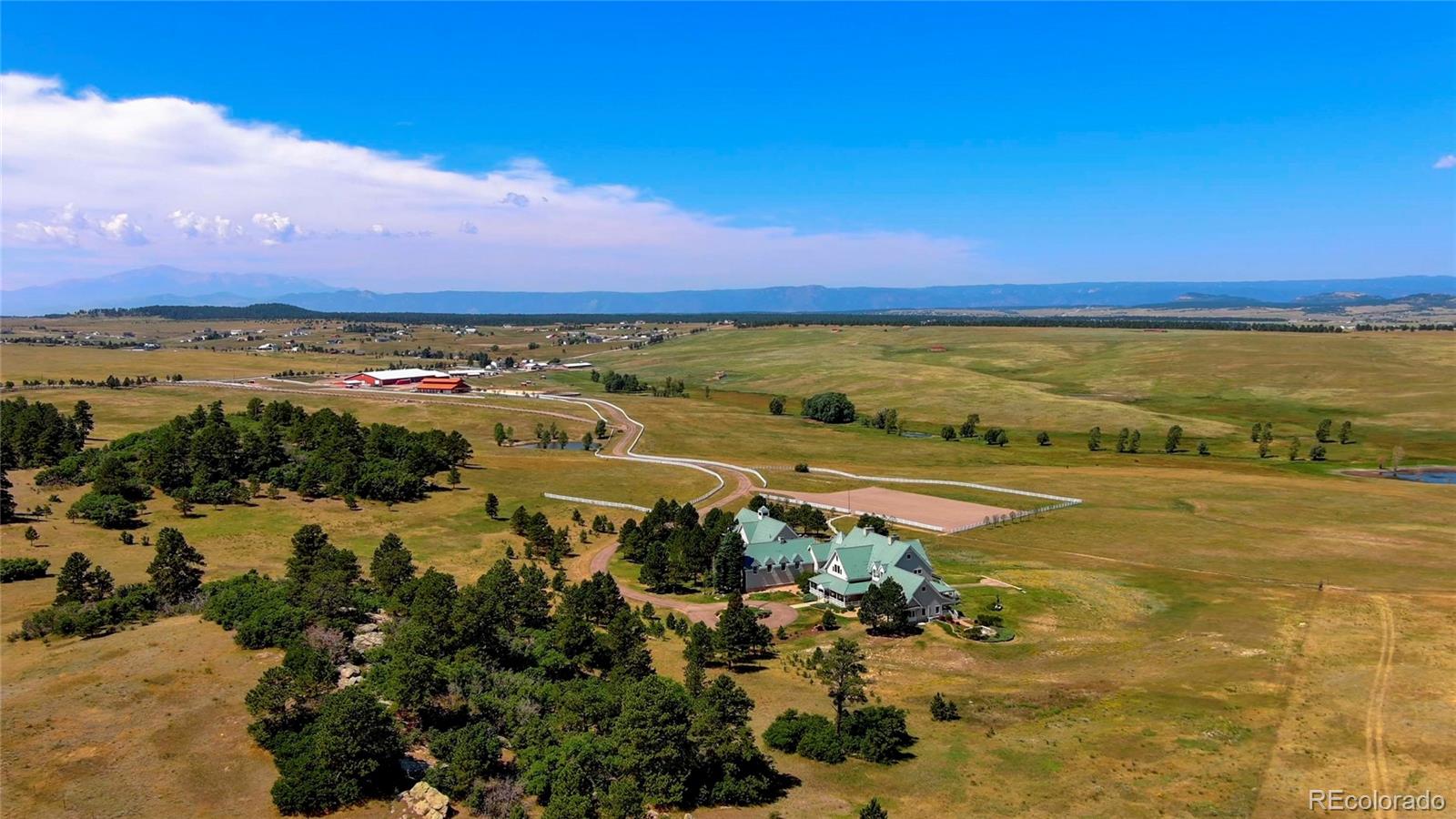Contact Us
Details
Now THIS is a VIEW! * Incredible Panoramic Mountain Views including Indian Head Mountain! Right across the street from "Sentinel Rock" and the Championship Rated 18-Hole Perry Park Golf Course. Backs to Open-Space as well. Corner pins locations are flagged * Fully-Custom RANCH-STYLE Home with Finished Walkout Basement. Brand New $11,000 Asphalt Driveway paved on 6/23/23. * Spacious main floor master-suite with adjoining 6-piece master bath with jetted spa tub & bidet. The main floor includes a 2nd Bedroom with its own private full bathroom. Enjoy extensive wood flooring, a chef's kitchen with slab granite counters, natural cherry-wood cabinets, stainless steel appliances, pantry AND a Butler's Pantry * Light and bright with inspiring scenery from every window. Vaults and skylights. Enjoy your Outdoor Colorado Lifestyle with access to a massive main-floor Trex Deck (partially covered) with built-in gas grill. Backyard concrete and flagstone patios as well. PLUS a front walkout concrete patio AND a Private Master Trex Deck. Enjoy daily visits from friendly neighborhood deer and a huge variety of birds and Hummingbirds * The Walkout Basement offers plenty of room for guests and entertainment with a huge a Game Room, Study/Den with built-in cabinets, a Separate Family Room with a workout area (Great Man-Cave area), Bedroom #3 and a HUGE Laundry Room (currently used as Bedroom #4) * Professionally landscaped, concrete walk-ways & stone walls. Colorado mountain living at its finest with an easy commute to either Denver or Colorado Springs. NO HOA. * The driving range is a short walk away and both social and full golf memberships are available at the Perry Park Country Club (rated by Avid Golf as Colorado's Best Value Private Golf Course). * A PREMIUM LOCATION in popular Perry Park. Can close FAST! Come make this YOUR dream home!PROPERTY FEATURES
Pets Allowed : Yes
Vegetation: Cleared,Grassed,Mixed
Water Source : Public
Sewer : Public Sewer
Has Attached Garage
0 Carport Space(s)
2 Garage Space(s)
3 Parking Space(s)
Security Features : Carbon Monoxide Detector(s),Smoke Detector(s)
Fencing : None
Exterior Features : Private Yard,Rain Gutters
Patio And Porch Features : Covered,Deck,Front Porch,Patio
Lot Features : Foothills,Landscaped,Open Space
Road Frontage : Public Road
Road Surface : Paved
Architectural Style : Mountain Contemporary
Current Use : Live/Work
Above Grade Finished Area : 2413.00
Below Grade Finished Area : 1900.00
Zoning : SR--Suburban Residential
Heating : Forced Air,Natural Gas
Cooling : Central Air
Construction Materials : Cement Siding,Frame,Stone
Roof Type : Composition
Fireplace Total
Fireplace Features : Family Room,Gas,Gas Log,Great Room,Primary Bedroom
Basement : Exterior Entry,Finished,Partial,Walk-Out Access
Furnished : Yes
Appliances : Cooktop,Dishwasher,Disposal,Dryer,Oven,Refrigerator,Self Cleaning Oven,Washer
Flooring : Carpet,Tile,Wood
Exclusions : Staging Furniture and Decorations.
PROPERTY DETAILS
Street Address: 6682 Wauconda Drive
City: Larkspur
State: Colorado
Postal Code: 80118
County: Douglas
MLS Number: 5174149
Year Built: 1994
Courtesy of Results Realty of Colorado
City: Larkspur
State: Colorado
Postal Code: 80118
County: Douglas
MLS Number: 5174149
Year Built: 1994
Courtesy of Results Realty of Colorado










































 Courtesy of Hall and Hall Partners LLP
Courtesy of Hall and Hall Partners LLP
