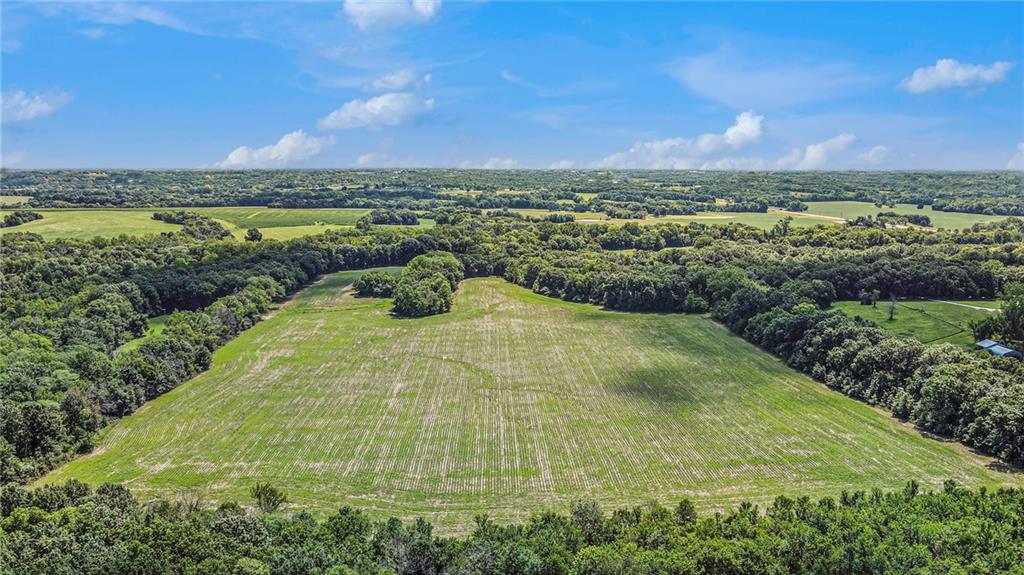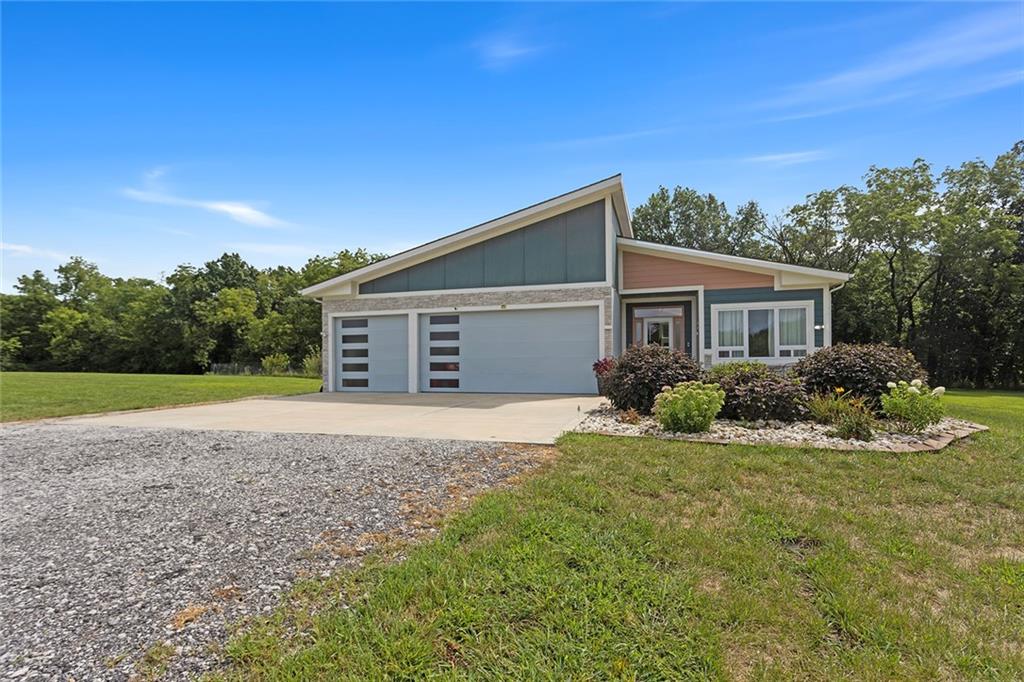Contact Us
Details
Rural oasis nestled on 19.79 acres in Clinton County! Upon entering the property, you’ll immediately be captivated by the full 9’x50’ covered front porch and the new 10’x49’ deck of this 3 bedroom, 2 bath home. You’ll immediately see yourself enjoying the peace and serenity of the outdoors and taking in views of the abundant wildlife throughout the vast timber on this land. Enter the home to find yourself in awe of the open concept design where you’ll enjoy all the benefits of main level living. The eat-in kitchen boasts a large island with plenty of seating, stainless steel appliances that include a gas stove, custom tile backsplash and walk-in pantry that also serves as a storm shelter. The spacious primary suite has a walk-in closet and adjacent primary bath that provides a spa-like experience with its double vanity, custom tile shower, and jetted tub. The main level also houses the laundry off the breezeway entrance, a second bedroom, a second full bath and a wood burning stove that provides a savings in heating costs. Ascend the stairs to the spacious loft that can be used for any multitude of purposes that you can imagine. Adjacent to the loft is where you’ll find the third bedroom with a large walk-in closet. This home is also set-up with two 20 amp dedicated circuits and propane gas line for the addition of an outdoor kitchen off the deck and it has additional wiring in place to add a future hot tub. Attached to the home via breezeway is a 24’x30’ climate controlled, two-car garage with spray-in insulation and epoxy floors. Behind the garage, you'll find a 15' diameter above ground pool-perfect for cooling off during those warm summer months. This property also has a large 30’x40’ outbuilding with workshop, electrical service, and concrete floors. The outbuilding houses a one-bedroom apartment complete with kitchenette and full bath – perfect for guest overflow or rental opportunity. Schedule a showing today to see this beautiful property in person!PROPERTY FEATURES
Water Source :
Public
Sewer System :
Lagoon
elecom :
High Speed Internet - Available
Parking Features :
Garage On Property : Yes.
Garage Spaces:
2
Lot Features :
Acreage
Roof :
Metal
Age Description :
2 Years/Less
Heating :
Natural Gas
Cooling :
Electric
Construction Materials :
Metal Siding
Interior Features :
Ceiling Fan(s)
Fireplace Features :
Wood Burn Stove
Fireplaces Total :
1
Laundry Features :
Main Level
Dining Area Features :
Eat-In Kitchen
Appliances :
Dishwasher
Basement Description :
Slab
Floor Plan Features :
Ranch
Above Grade Finished Area :
2500
S.F
PROPERTY DETAILS
Street Address: 1295 SE 216th Street
City: Lathrop
State: Missouri
Postal Code: 64465
County: Clinton
MLS Number: 2505315
Year Built: 2023
Courtesy of RE/MAX Heritage
City: Lathrop
State: Missouri
Postal Code: 64465
County: Clinton
MLS Number: 2505315
Year Built: 2023
Courtesy of RE/MAX Heritage
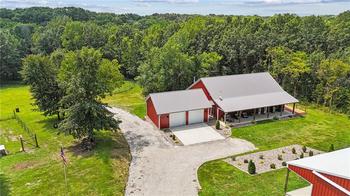
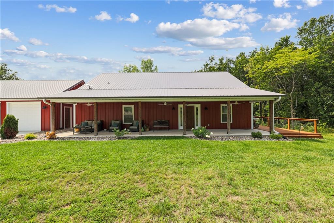
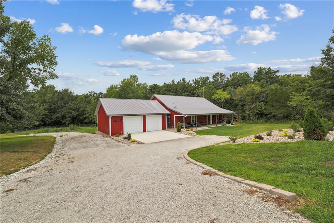
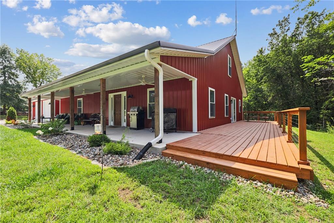
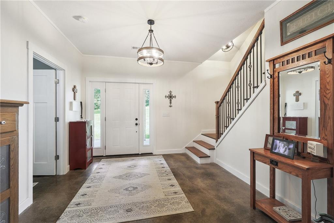
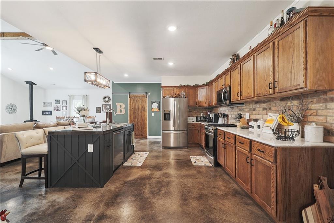
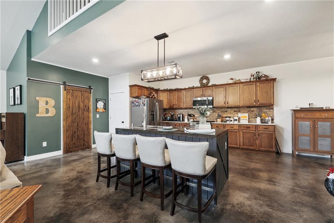
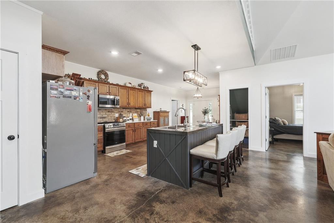
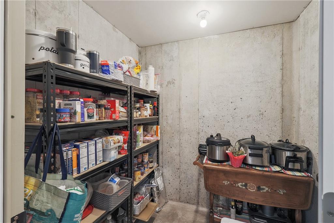
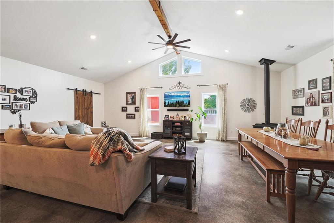
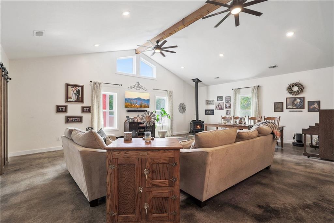
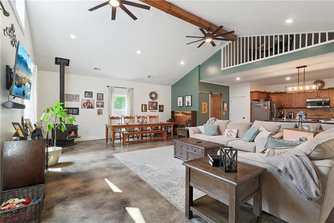
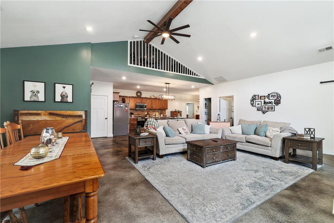
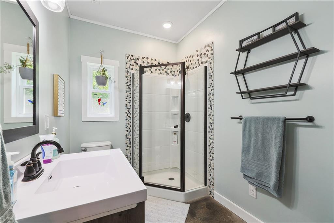
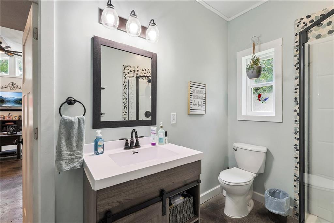
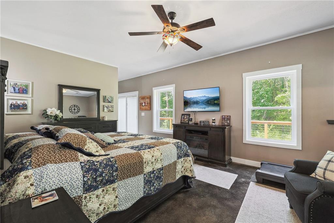
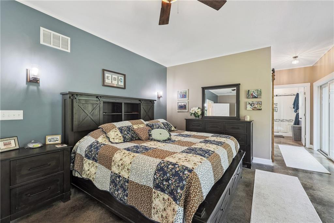
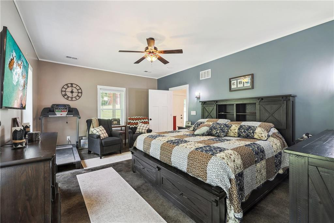
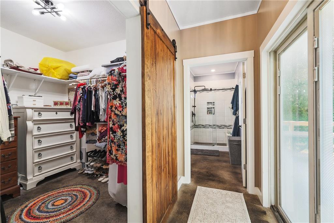
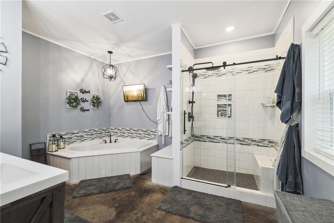
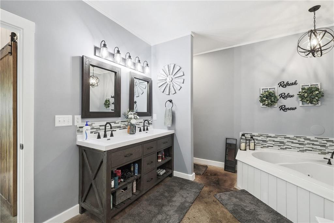
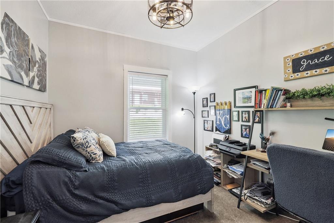
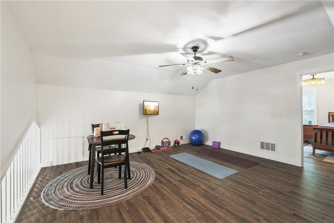
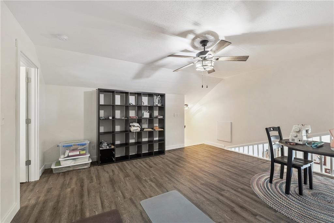
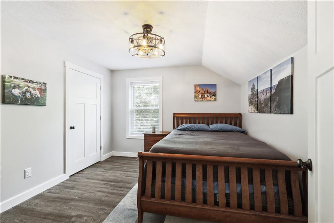
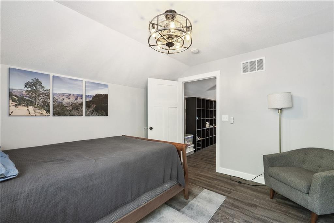
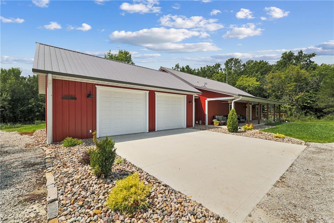
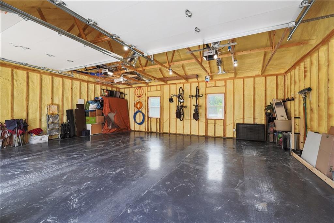
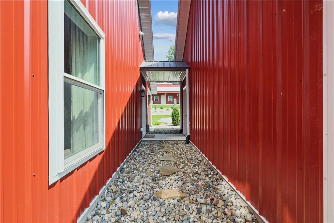
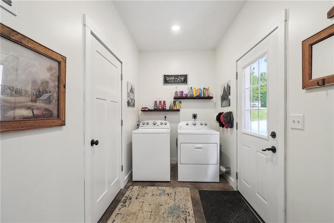
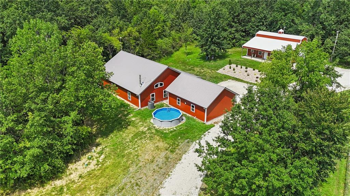
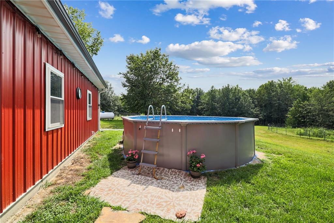
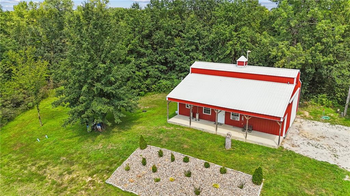
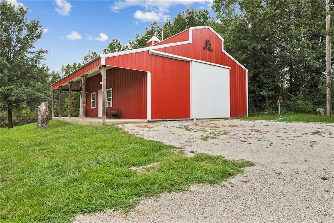
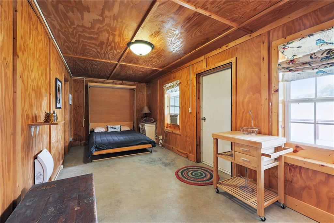
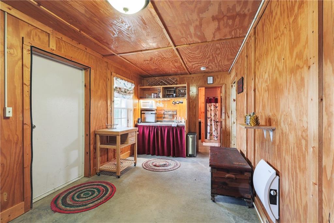
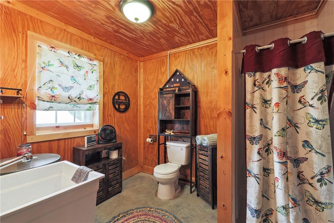
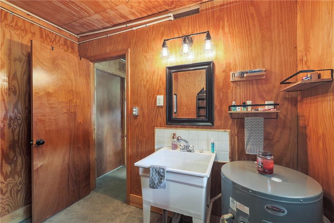
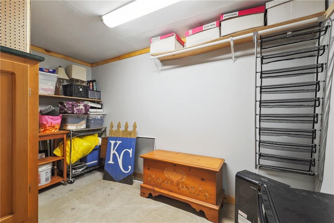
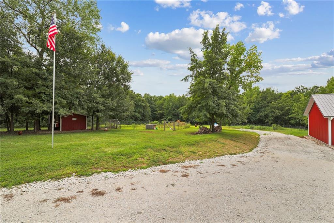
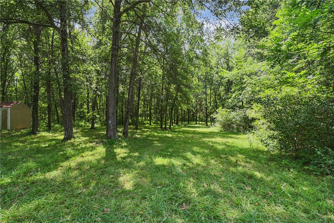
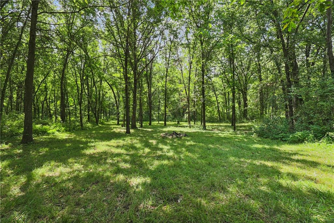
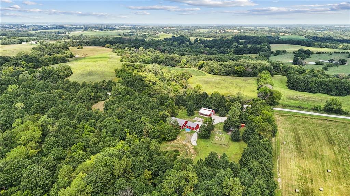
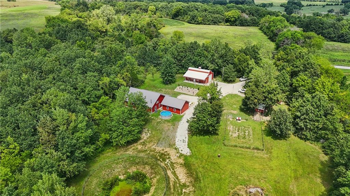
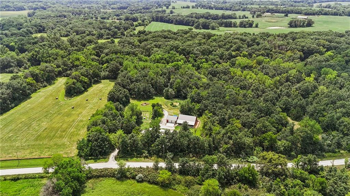
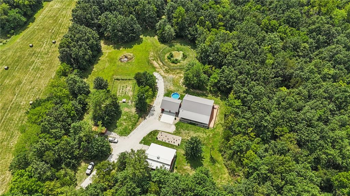
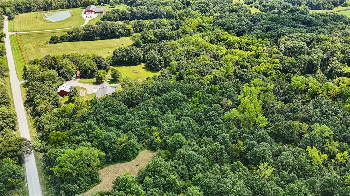
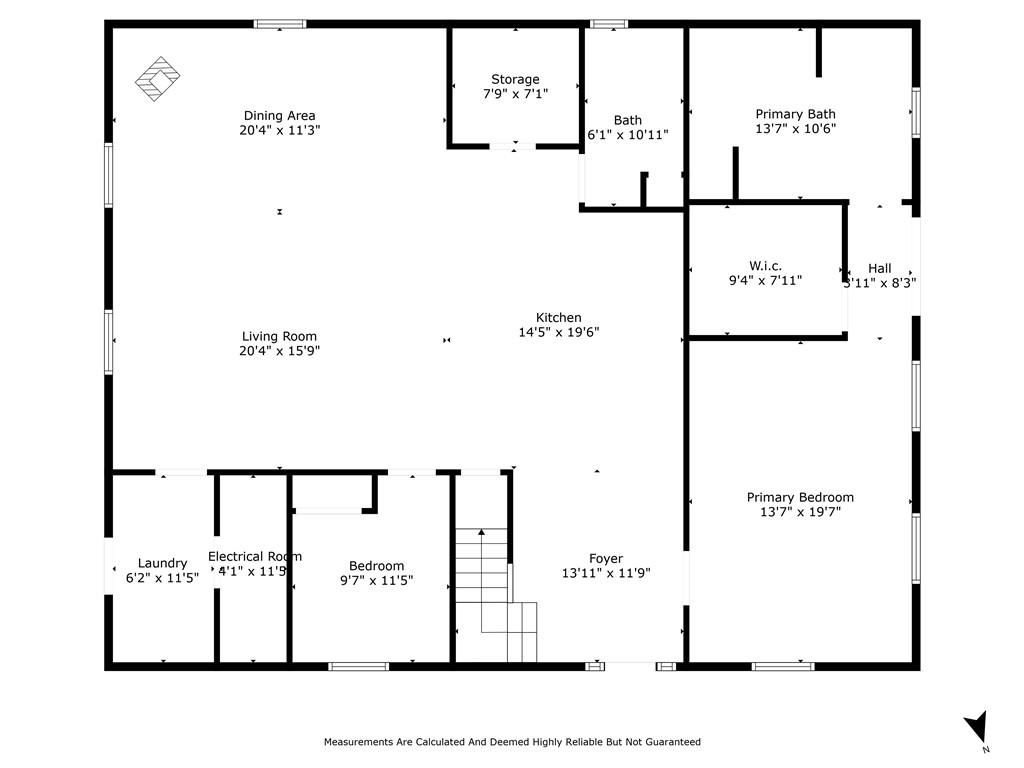
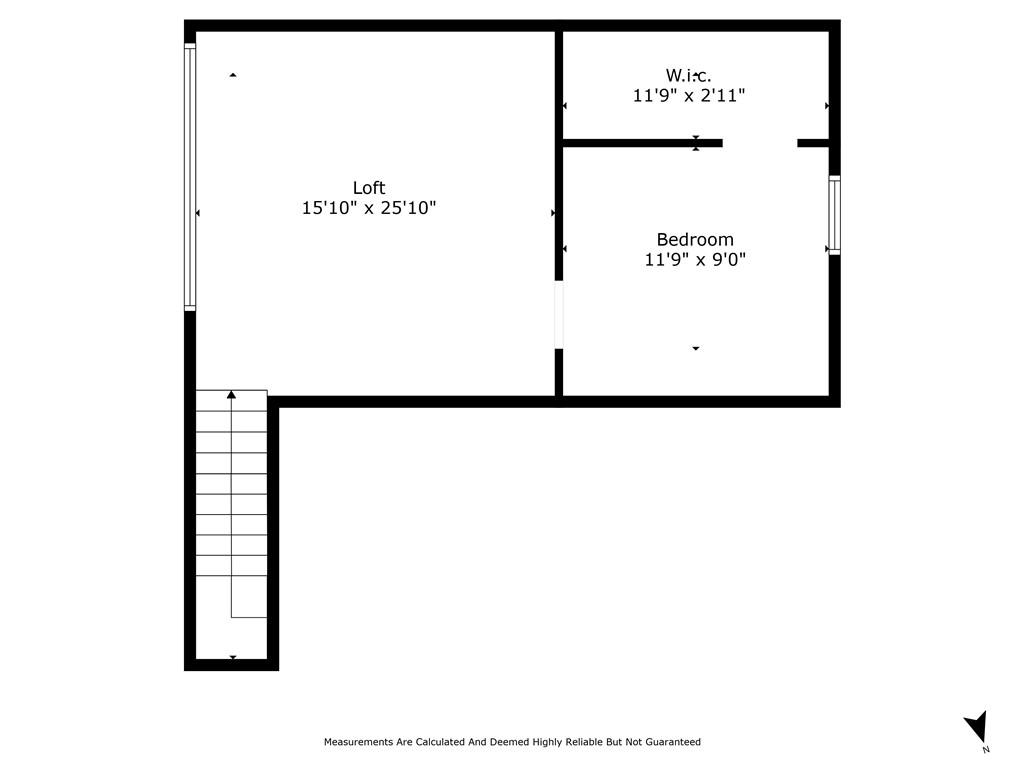
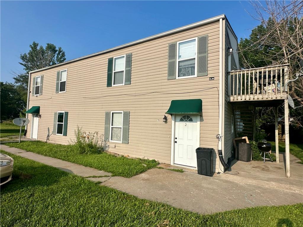
 Courtesy of Lutz Sales + Investments
Courtesy of Lutz Sales + Investments