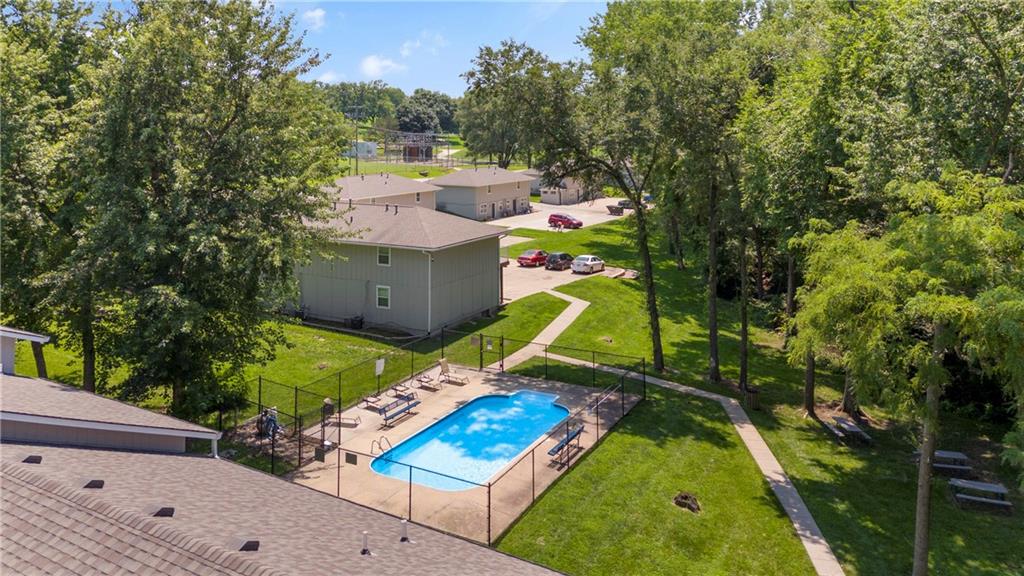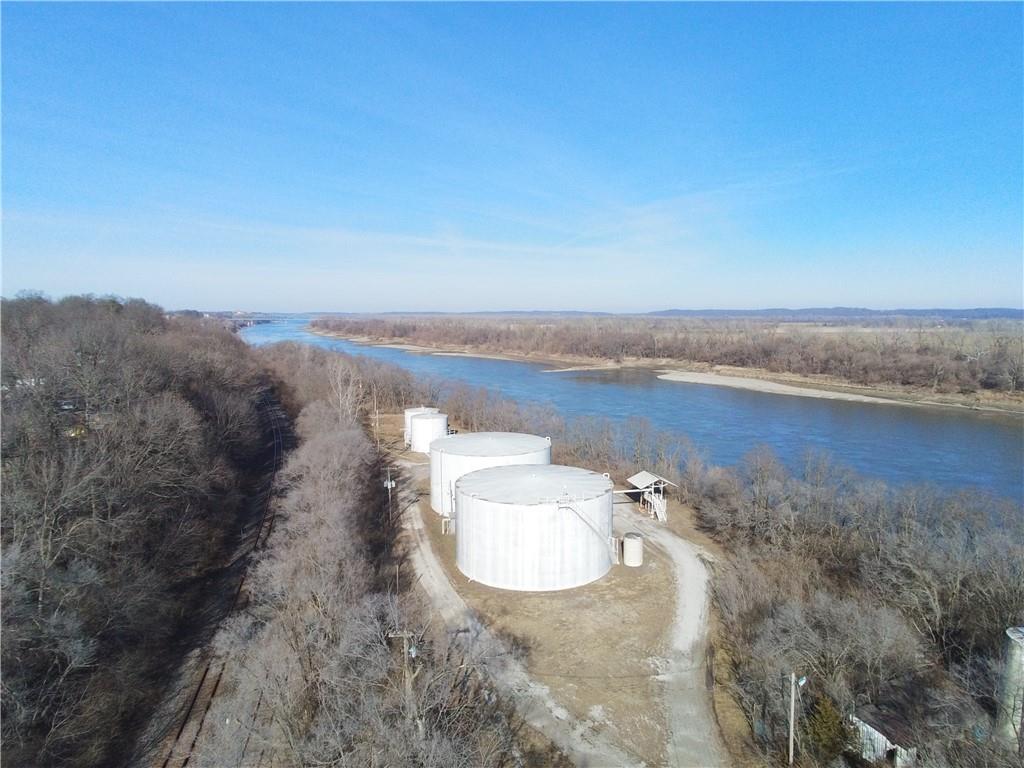Contact Us
Details
All custom brick 1.5 Story home on picturesque 4.5 acre lot. Large concrete driveway with plenty of parking for multiple cars. A 2 car garage with immediate access to the kitchen and laundry room. Large open kitchen with all custom built cabinets. Giant island with breakfast bar. Double drawer dishwasher, SubZero refrigerator, quartz countertops, microwave and smooth top range. Lots of light from sliding glass door entry. The kitchen looks into a massive dining area with buffet counter top. A built in ice machine is handy for those hot days. A see through hearth/fireplace has a wood burning stove which can heat the entire home. Large living room with a wall of sliding glass doors. And office area is off the LR area or it could be used as a craft area or whatever you need. Tile floors through out these areas. The Sunroom is just outside the LR and has a vaulted ceiling with space above to put flowers, art or personal nick nacks. The master bedroom has hardwood floors and a ceiling fan. The master bath has a double vanity with jetted tub, shower and walkin closet. Upstairs you will find 2 bedrooms with skylights that also open to allow for fire escape. The basement has a large room with kitchenette that could be used as non-conforming bedroom, game room, family room or however you need. There is a full bathroom in the basement as well. There is another large garage in the basement that has lines in place for air tools if you like. The large 40x60 shed/workshop has 100 amp service with concrete floor and a room upstairs for office or more storage. There a large portions of the acreage that have electricity and water running to different areas. Ask for more details. An extra wide bridge spans the creek to get to the back side of the acreage.PROPERTY FEATURES
Water Source :
Rural
Sewer System :
Septic Tank
Parking Features :
Sat Dish Allowed
Garage On Property : Yes.
Garage Spaces:
3
Exterior Features :
Sat Dish Allowed
Lot Features :
Acreage
Roof :
Composition
Architectural Style :
Traditional
Age Description :
21-30 Years
Heating :
Propane
Cooling :
Electric
Construction Materials :
Brick & Frame
Interior Features :
Ceiling Fan(s)
Fireplace Features :
Living Room
Fireplaces Total :
1
Laundry Features :
Main Level
Dining Area Features :
Kit/Dining Combo
Appliances :
Dishwasher
Basement Description :
Concrete
Window Features :
Thermal Windows
Flooring :
Ceramic Floor
Floor Plan Features :
1.5 Stories
Above Grade Finished Area :
2532
S.F
PROPERTY DETAILS
Street Address: 24450 171st Street
City: Leavenworth
State: Kansas
Postal Code: 66048
County: Leavenworth
MLS Number: 2502002
Year Built: 1997
Courtesy of ReeceNichols Premier Realty
City: Leavenworth
State: Kansas
Postal Code: 66048
County: Leavenworth
MLS Number: 2502002
Year Built: 1997
Courtesy of ReeceNichols Premier Realty
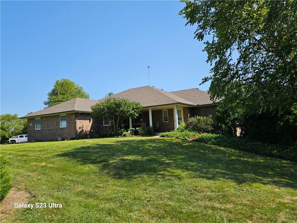
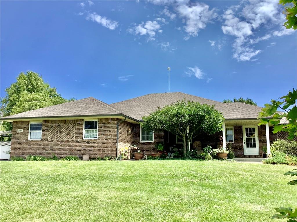
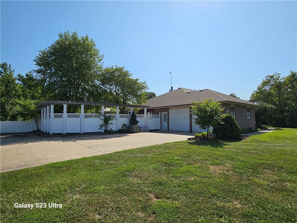
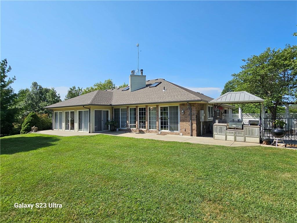
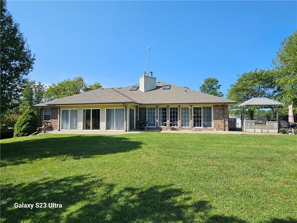
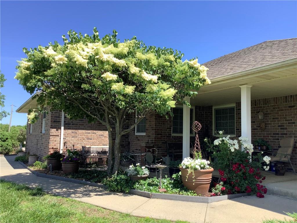
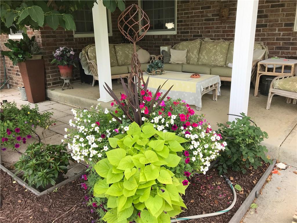
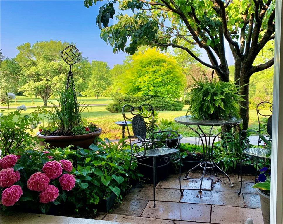
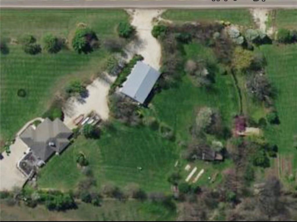
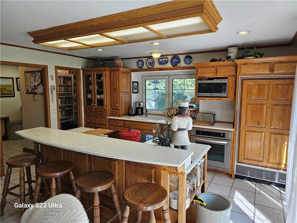
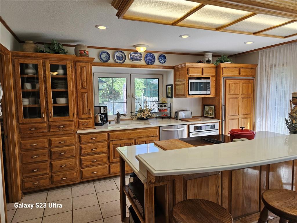
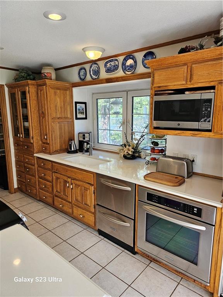
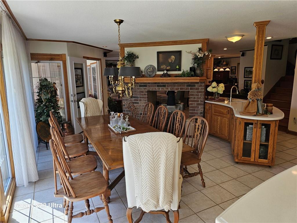
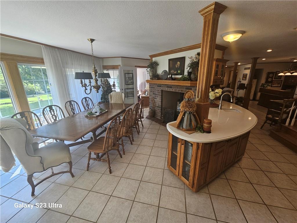
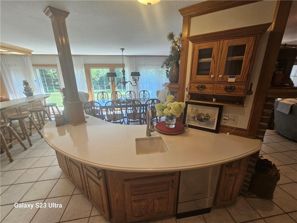
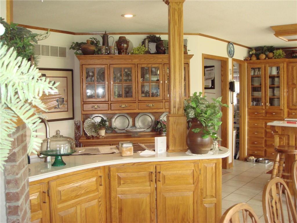
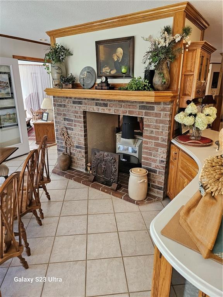
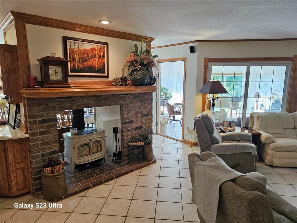
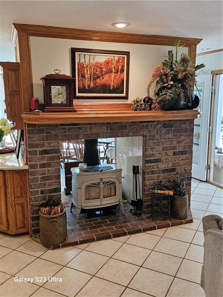
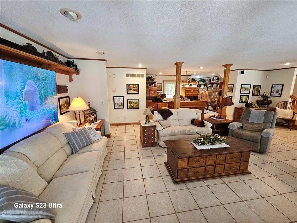
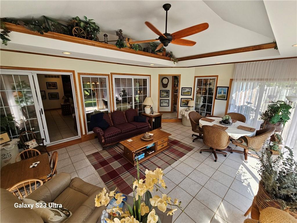
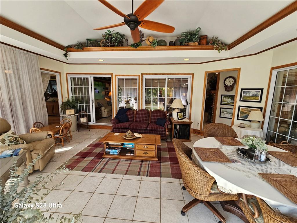
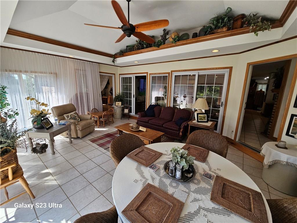
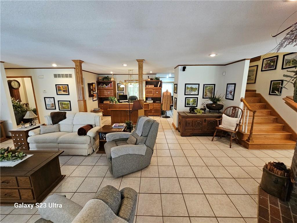
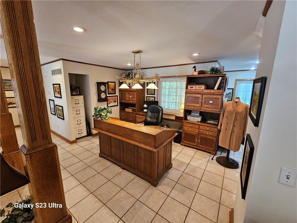
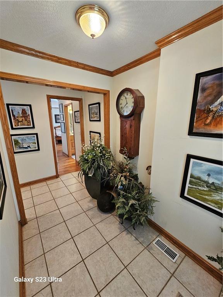
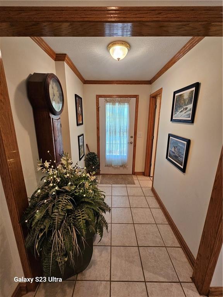
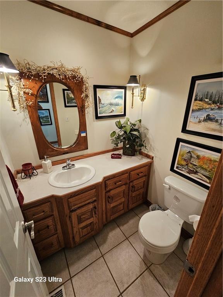
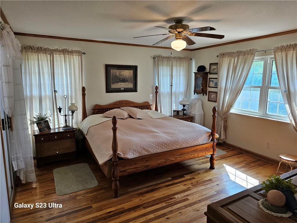
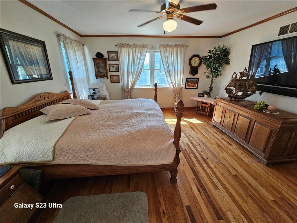
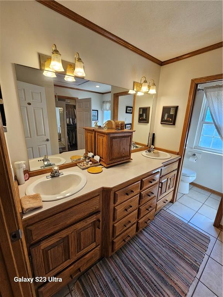
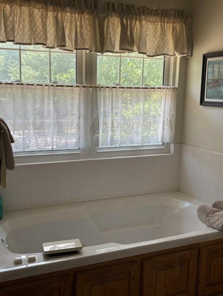
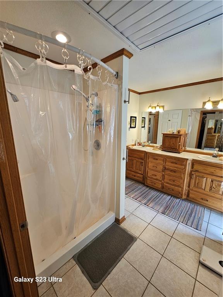
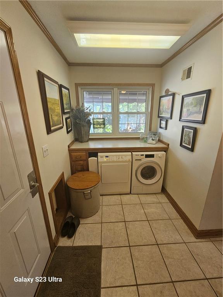
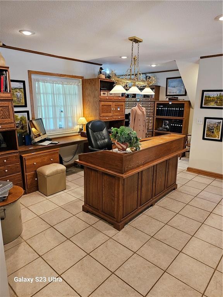
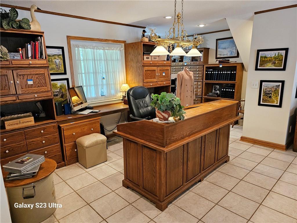
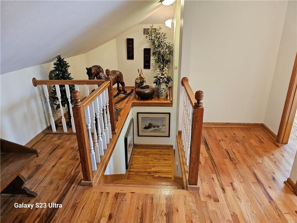
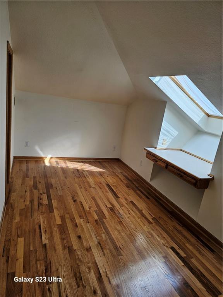
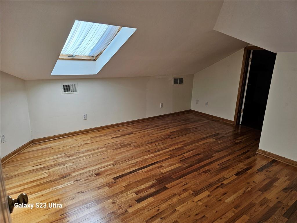
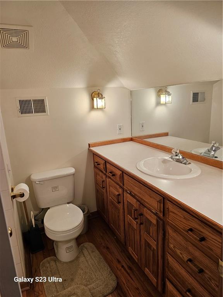
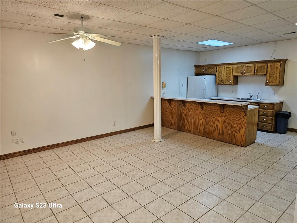
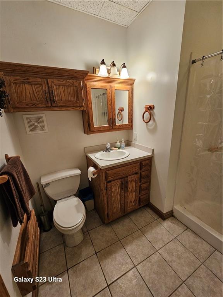
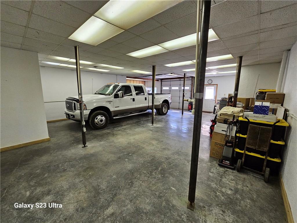
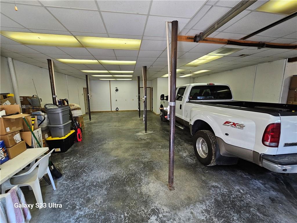
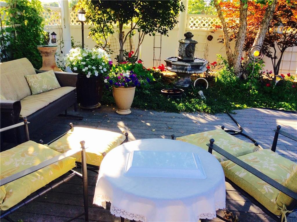
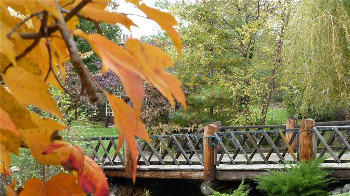
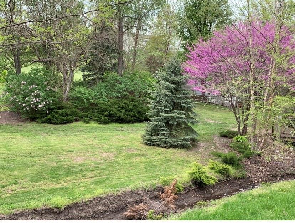
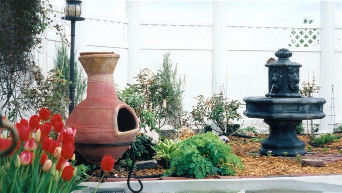
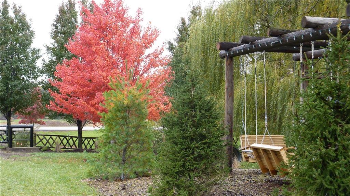
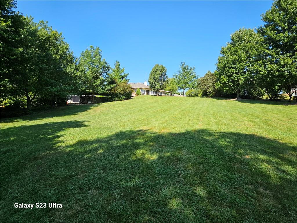
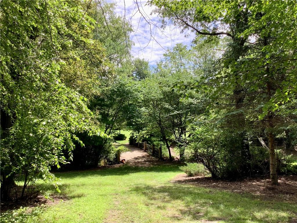
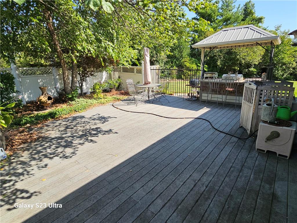
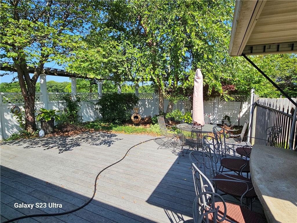
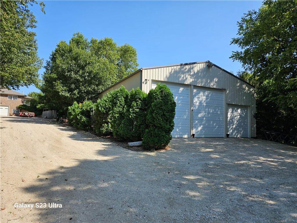
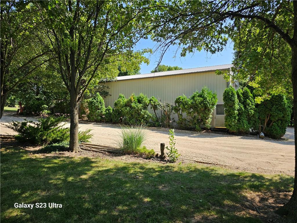
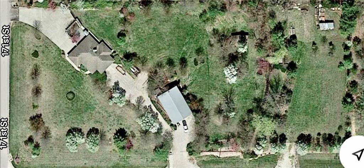
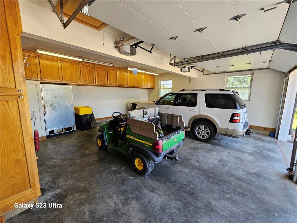
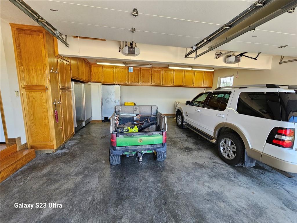
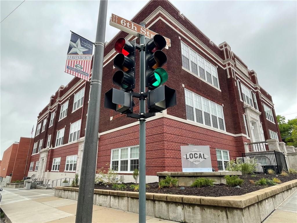
 Courtesy of Wardell & Holmes Real Estate
Courtesy of Wardell & Holmes Real Estate