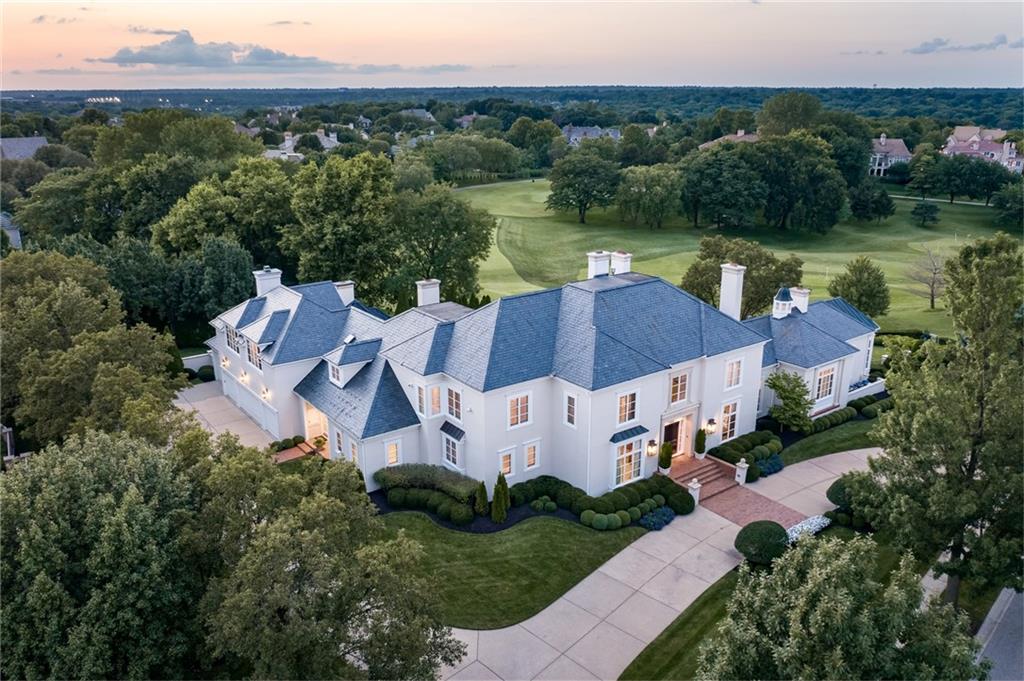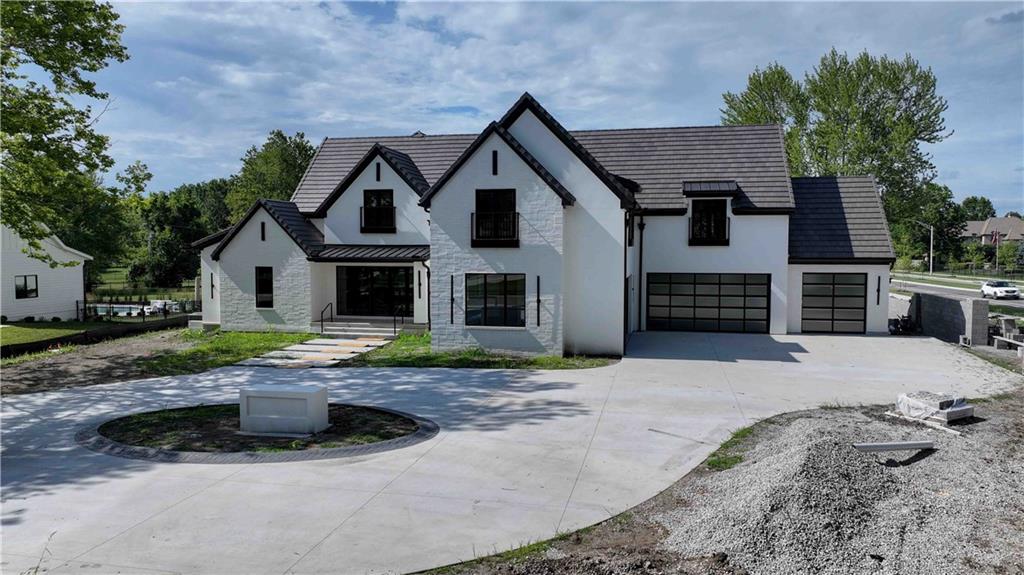Contact Us
Details
Brand new tear down/rebuild by Evan-Talan Homes & designed by Scott Bickford. Gorgeous custom 1.5 plan on a beautiful 1+ acre lot in south Leawood. Open floor plan perfect for entertaining w/chefs kitchen & 1st floor wet bar. Home features classic character w/modern conveniences. Specialty ceilings, designer lighting, luxury bathrooms, stunning hardwoods & extensive trim detailing. Finished LL w/family room, custom bar & guest suite. WOW factors found throughout the seemingly endless thoughtful design. Floorplan and photos are of a previous model. Purchase at this stage and make your own custom design selections and revisions to the existing floorplan...or design a brand new floorplan altogether. ECD 150 or more days.PROPERTY FEATURES
Water Source :
Public
Sewer System :
City/Public
Parking Features :
Garage On Property : Yes.
Garage Spaces:
3
Lot Features :
Acreage
Roof :
Composition
Architectural Style :
Traditional
Age Description :
2 Years/Less
Heating :
Electric
Cooling :
Gas
Construction Materials :
Stone & Frame
Interior Features :
Kitchen Island
Fireplace Features :
Great Room
Fireplaces Total :
2
Laundry Features :
Main Level
Dining Area Features :
Breakfast Area,Eat-In Kitchen
Basement Description :
Finished
Flooring :
Wood
Floor Plan Features :
1.5 Stories
Above Grade Finished Area :
3472
S.F
PROPERTY DETAILS
Street Address: 3905 W 142nd Drive
City: Leawood
State: Kansas
Postal Code: 66224
County: Johnson
MLS Number: 2510463
Year Built: 2024
Courtesy of Compass Realty Group
City: Leawood
State: Kansas
Postal Code: 66224
County: Johnson
MLS Number: 2510463
Year Built: 2024
Courtesy of Compass Realty Group
Similar Properties
$5,788,250
4 bds
4 ba
8,905 Sqft
$4,500,000
6 bds
8 ba
11,356 Sqft
$4,500,000
6 bds
6 ba
6,236 Sqft
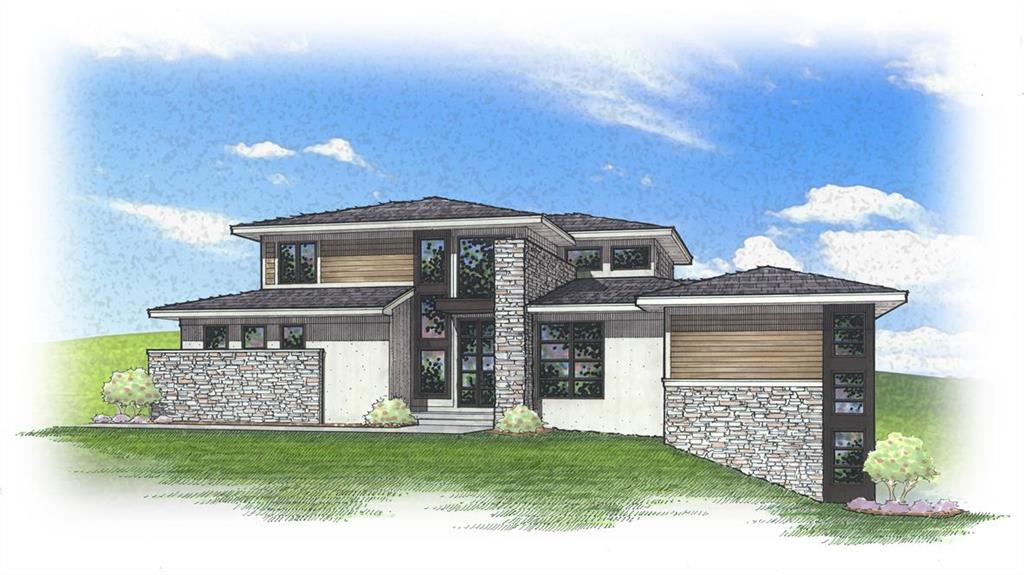
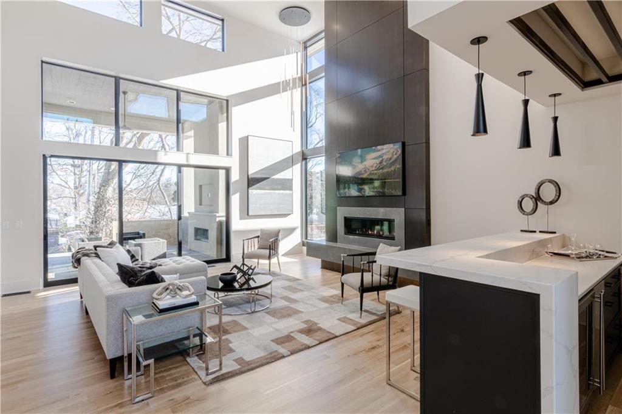
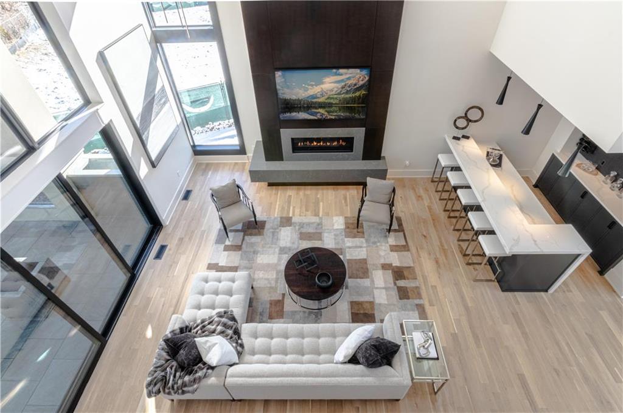
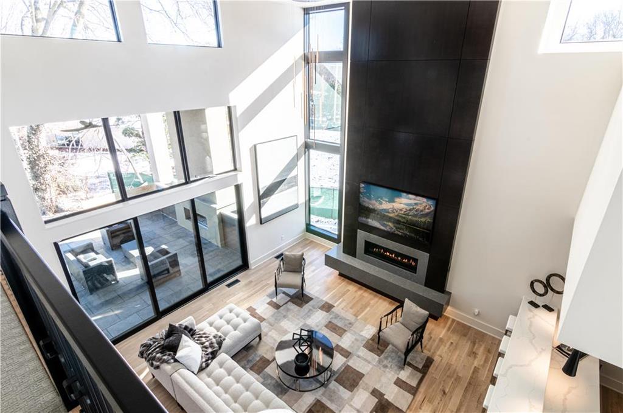
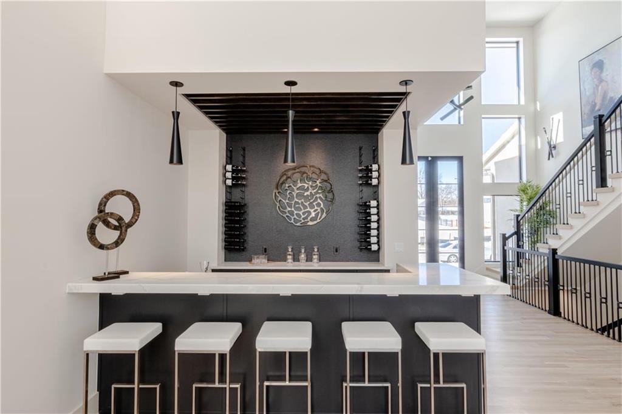
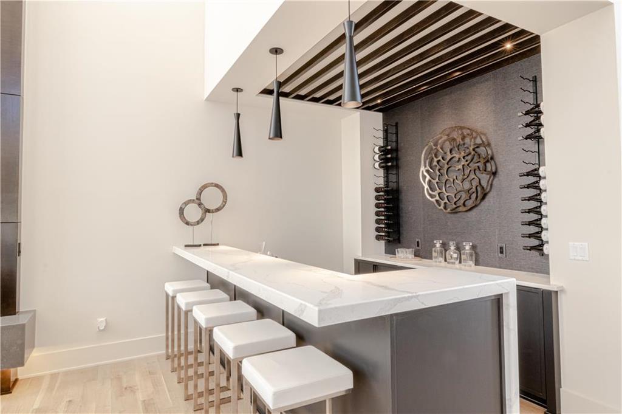
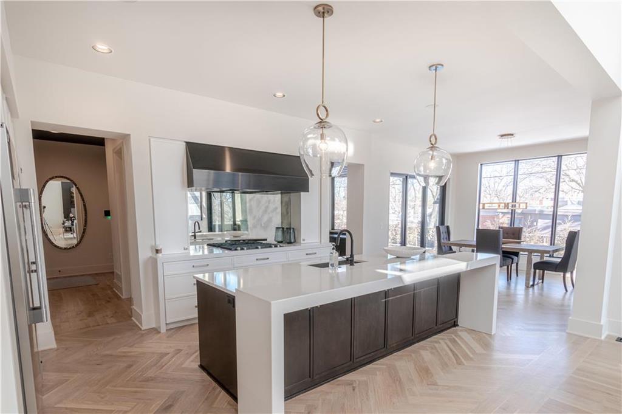
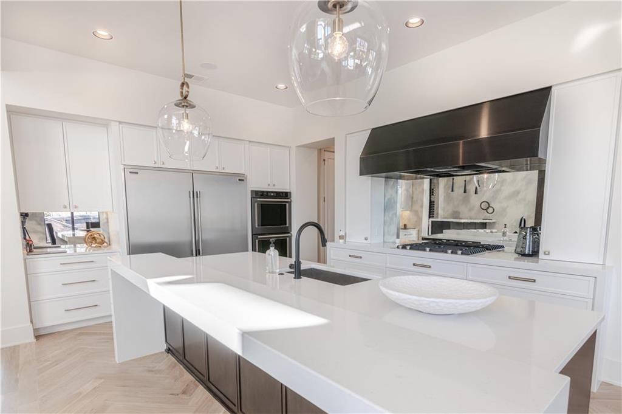
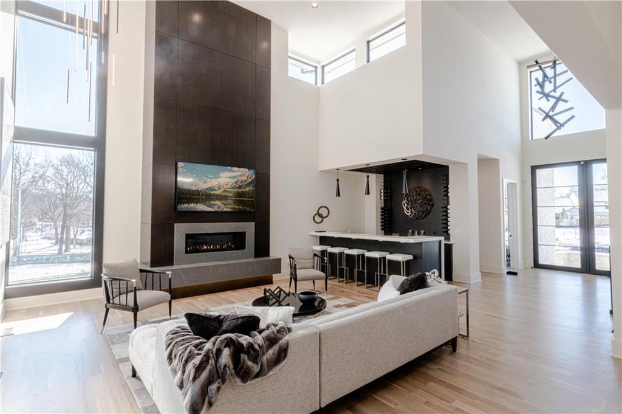
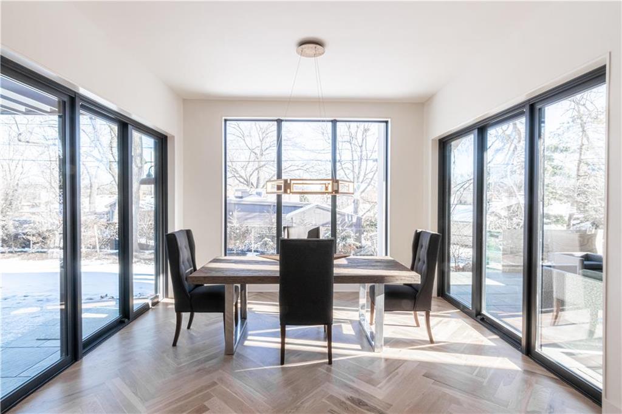
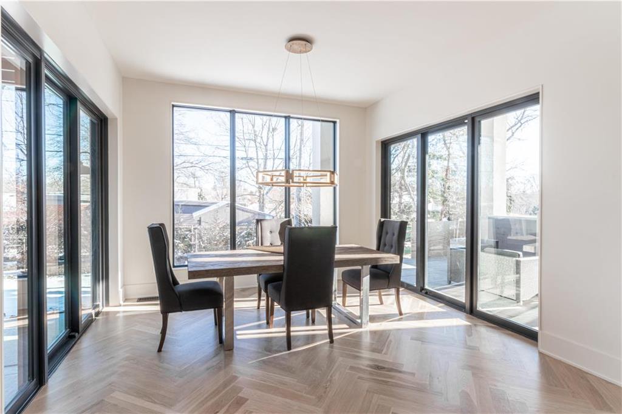
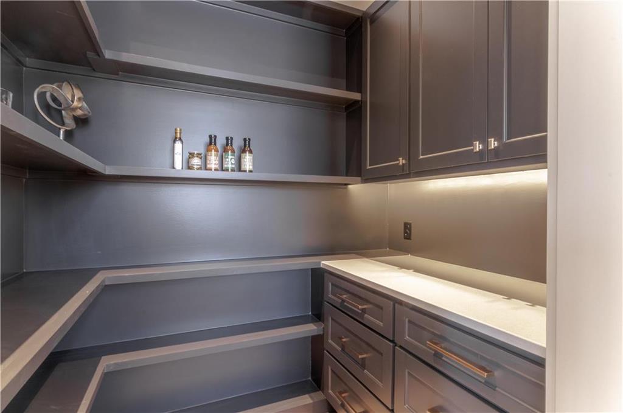
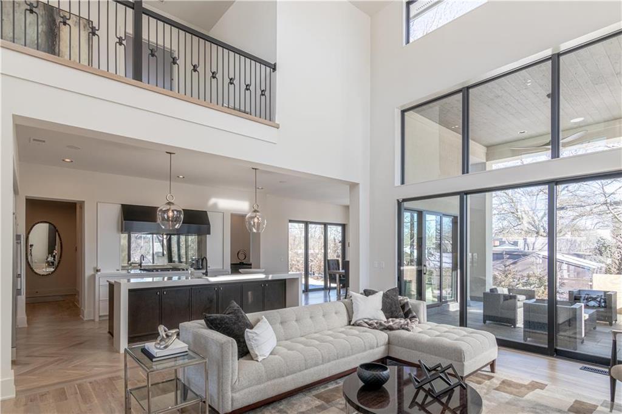
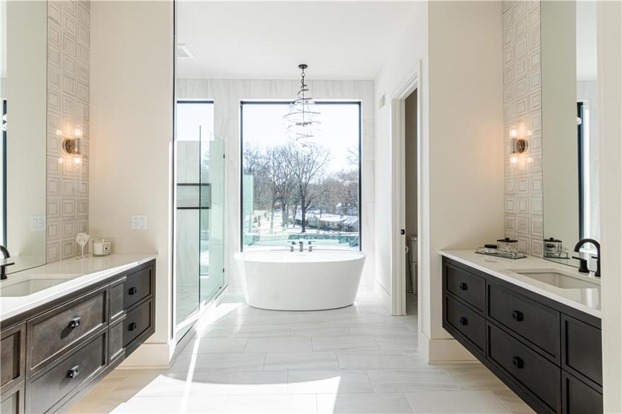
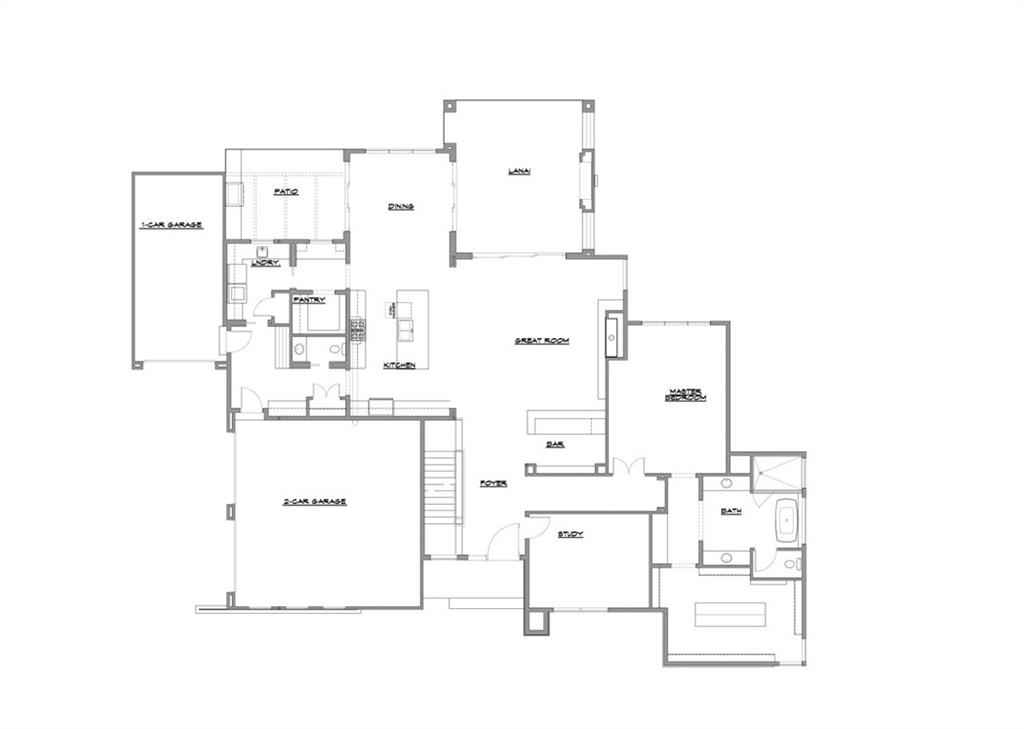
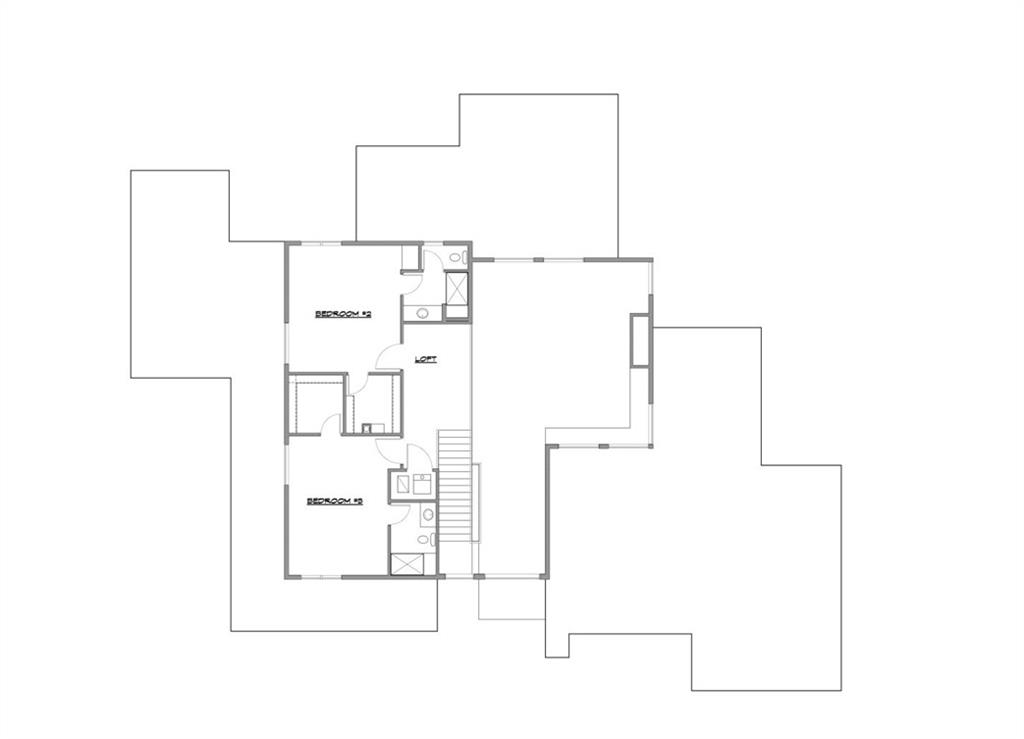
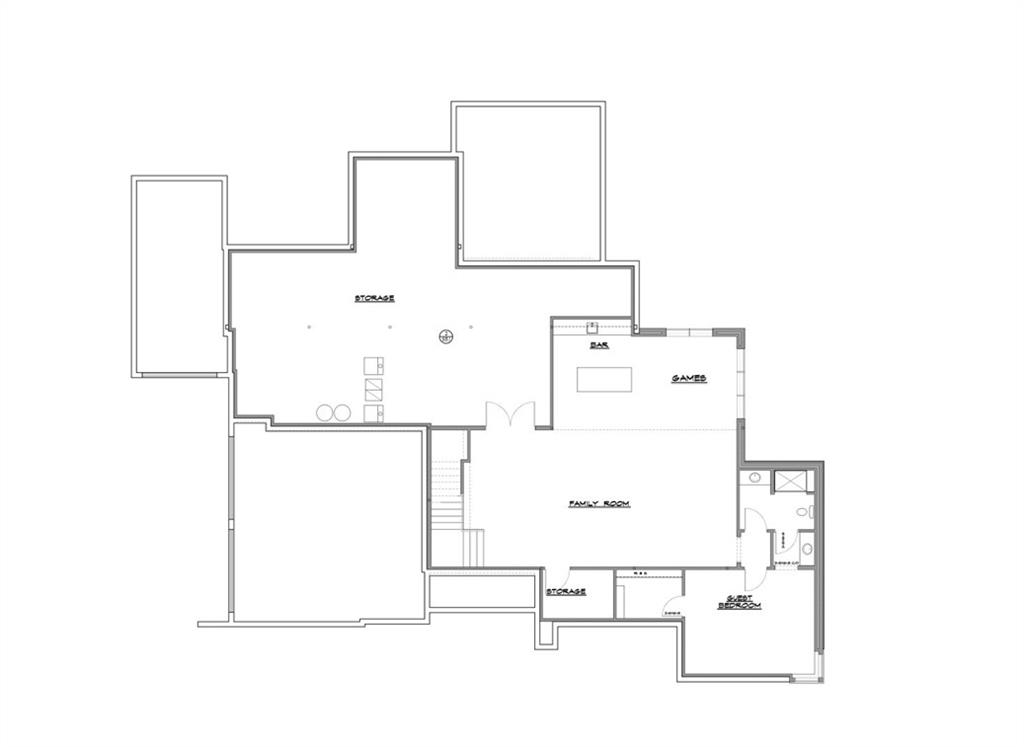
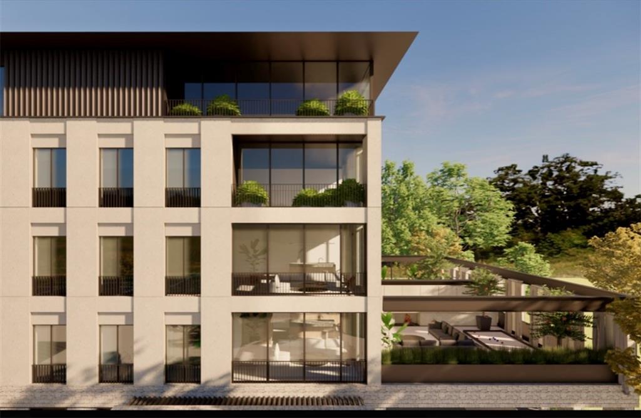
 Courtesy of RE/MAX State Line
Courtesy of RE/MAX State Line