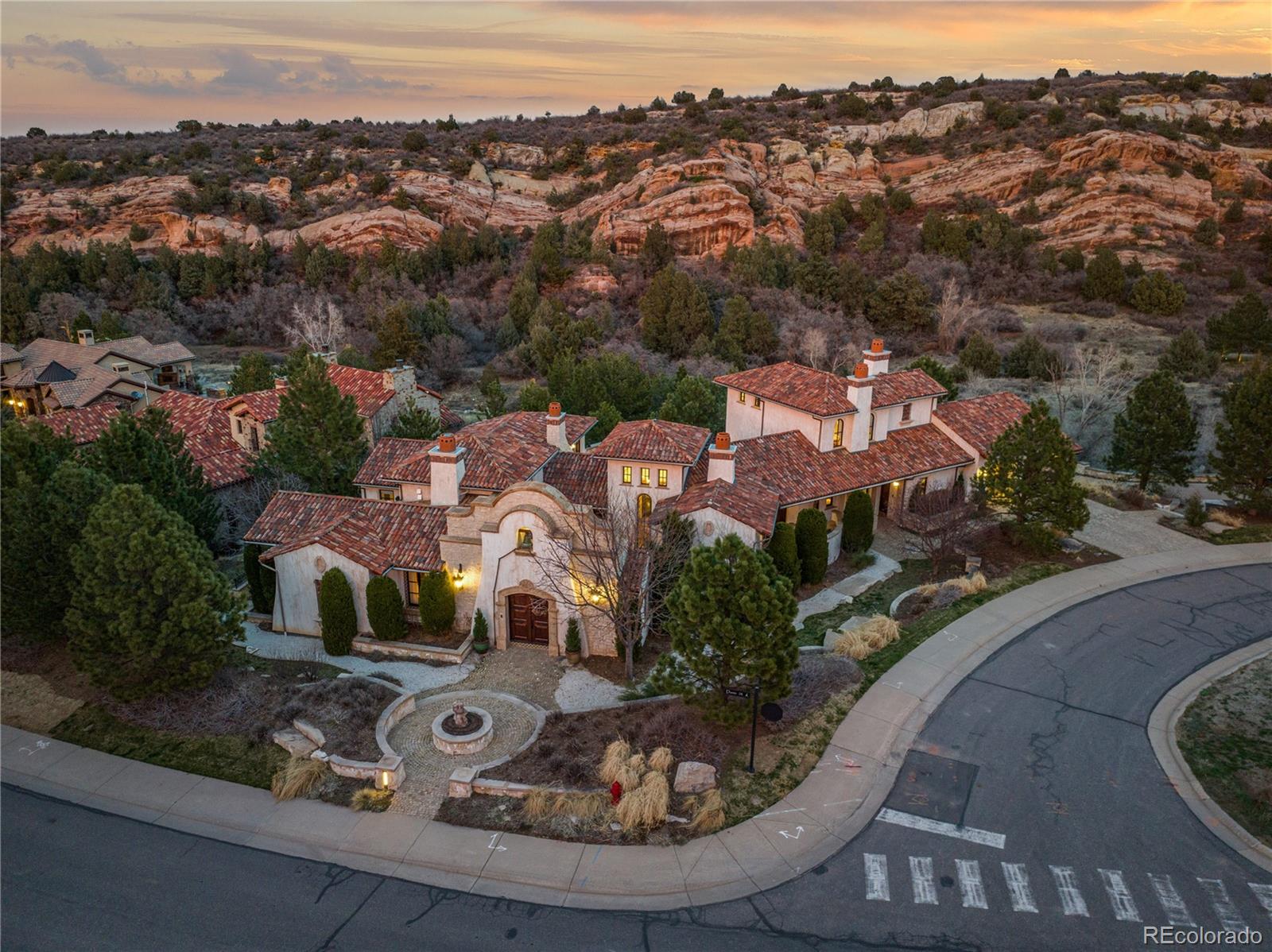Contact Us
Details
Showings were paused for weeks due to a seller medical emergency, but the listing is back active again for showings as of March 20th! Step into the epitome of modern Colorado living with this stunning 5-bedroom, 5-bathroom home nestled in the exclusive scenic gated neighborhood of Roxborough Park. This residence combines contemporary design with unparalleled natural beauty, offering a serene and inviting atmosphere. Revel in panoramic views of Downtown Denver, the foothills, and Chatfield Reservoir, an awe-inspiring sight that will leave you speechless. The home welcomes you with a bright, open floor plan that elegantly blends the living, dining, and kitchen areas, perfect for entertaining and everyday living. The kitchen, a true chef's delight, features sleek quartz countertops, stainless steel appliances, and ample cabinetry. The spacious master suite is a private retreat with Downtown Denver + Foothill views, its own luxurious bathroom, an oversized walk-in shower, and a large walk-in closet. Four additional bedrooms provide plenty of space for family and guests or can be adapted into home offices or creative spaces. Experience outdoor living at its finest in the xeriscaped backyard with mountain foothill views, ideal for an outdoor Colorado lifestyle. The oversized three-car garage offers extra space for vehicles and outdoor gear. Located in a friendly and welcoming community, this home is just moments away from outdoor adventures, including hiking and biking trails, state parks, and the renowned Roxborough State Park. Enjoy the convenience of being close to shopping and dining with easy access to major highways for commuting. Littleton is known for its picturesque landscapes, excellent schools, and vibrant community. Nearby attractions include Chatfield State Park, Arrowhead Golf Club, and the private Club at Ravenna (memberships available). Embrace the lifestyle you've been dreaming of as this home is a rare find in Roxborough Park and will not last long.PROPERTY FEATURES
Main Level Bathrooms :
3
Main Level Bedrooms :
3
Sewer Source :
Public Sewer
Association Amenities :
Clubhouse
Parking Total:
3
Garage Spaces:
3
Lot Features :
Cul-De-Sac
Patio And Porch Features :
Covered
Roof :
Concrete
Zoning:
PDU
Above Grade Finished Area:
2561
Cooling:
Central Air
Heating :
Forced Air
Construction Materials:
Concrete
Levels :
One
Interior Features:
Audio/Video Controls
Basement Description :
Exterior Entry
Appliances :
Bar Fridge
Windows Features:
Double Pane Windows
Flooring :
Carpet
PROPERTY DETAILS
Street Address: 11194 W Yucca
City: Littleton
State: Colorado
Postal Code: 80125
County: Douglas
MLS Number: 4290449
Year Built: 2017
Courtesy of RE/MAX Edge
City: Littleton
State: Colorado
Postal Code: 80125
County: Douglas
MLS Number: 4290449
Year Built: 2017
Courtesy of RE/MAX Edge
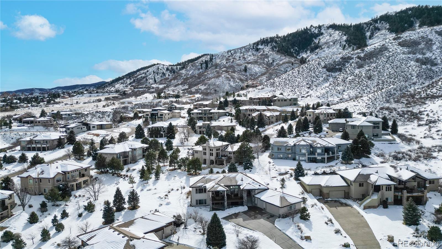
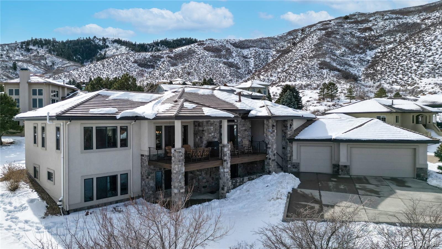
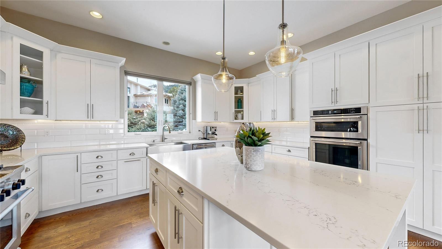
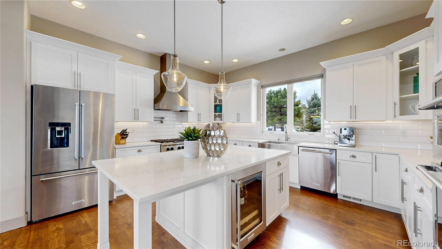
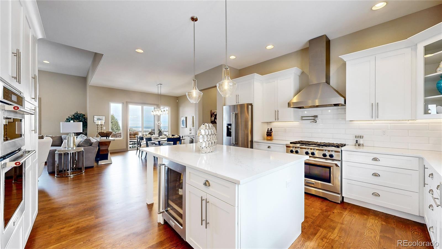
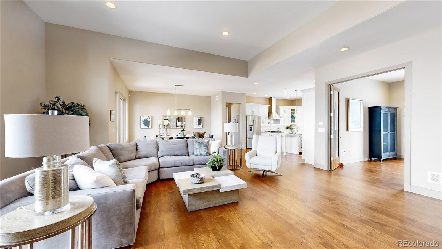
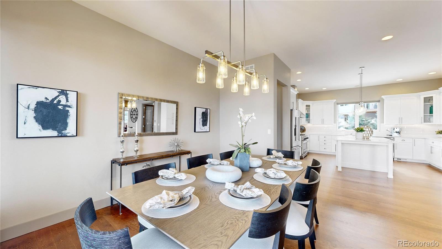
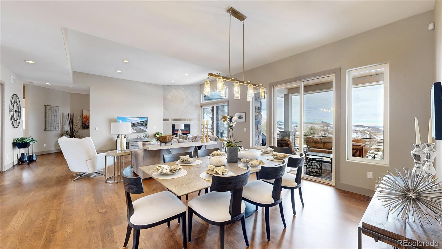
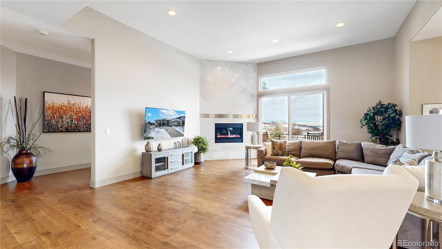
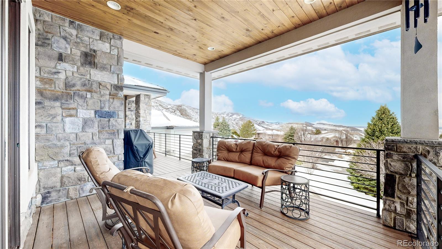
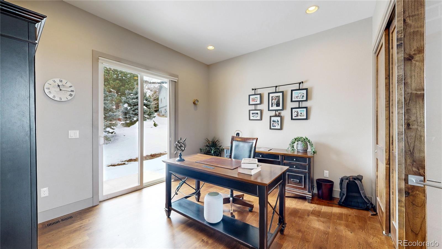
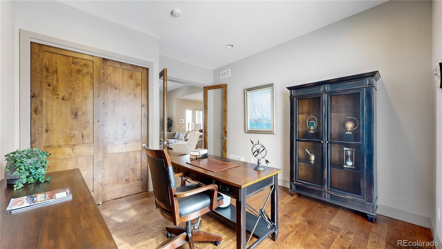
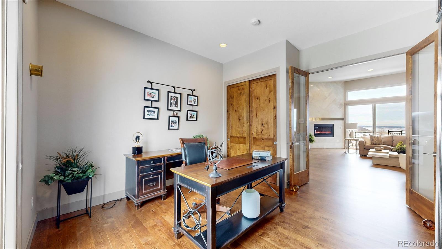
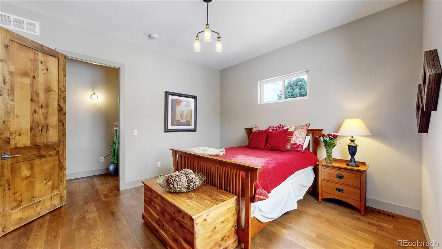
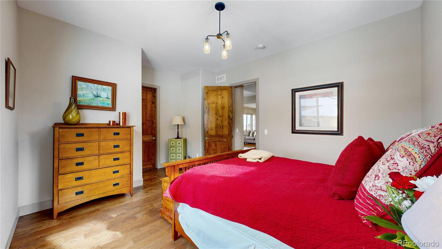
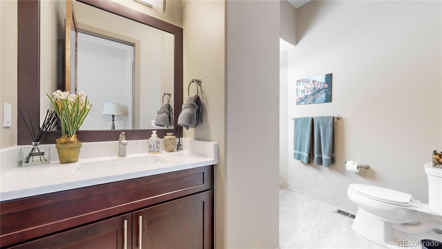
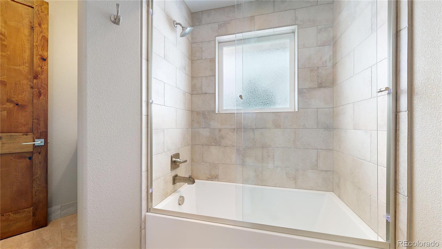
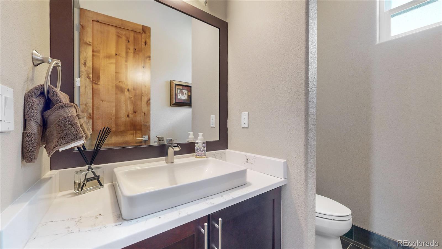
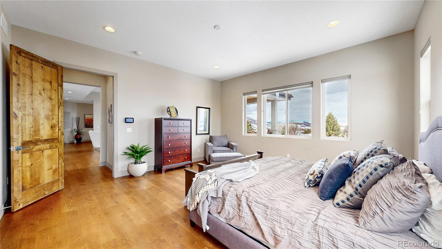
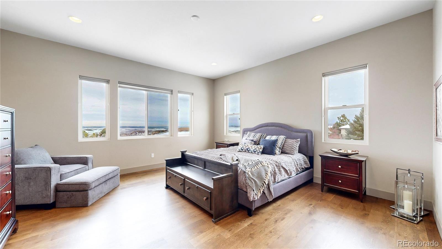
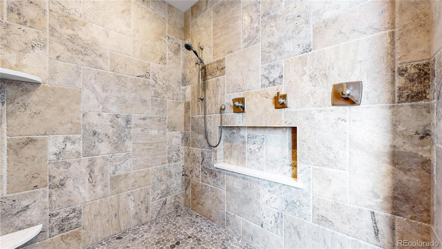
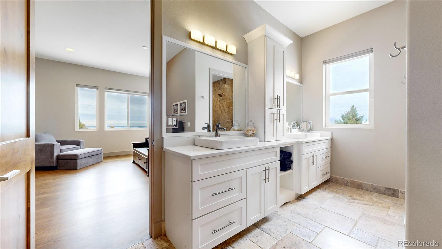
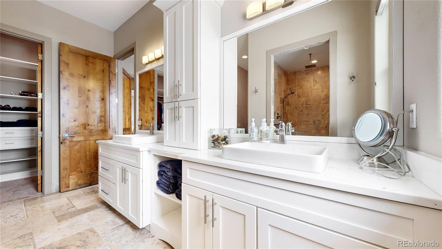
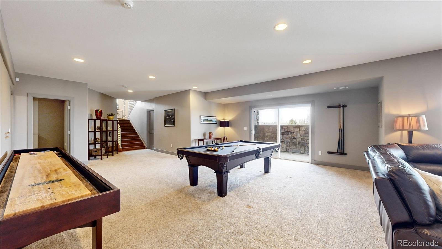
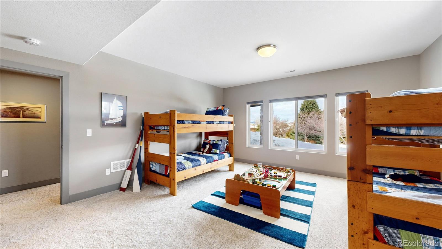
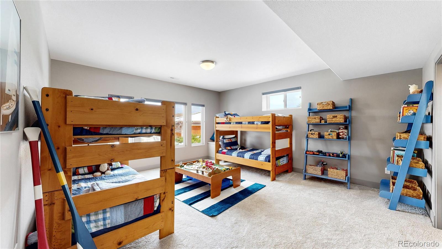
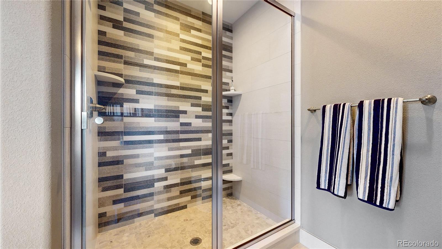
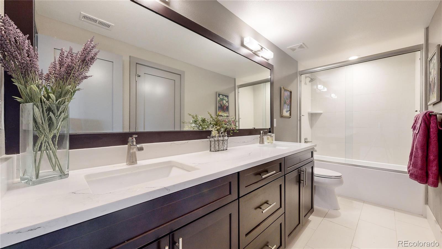
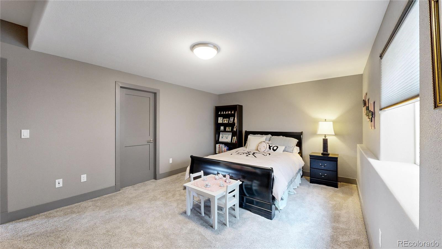
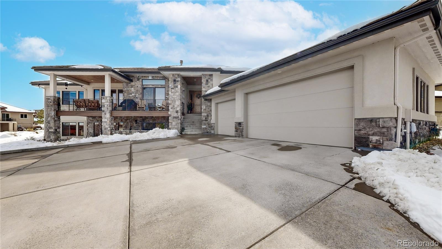
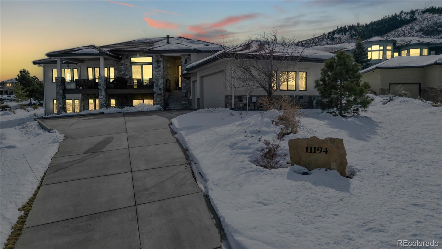
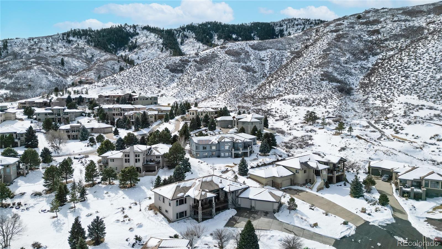
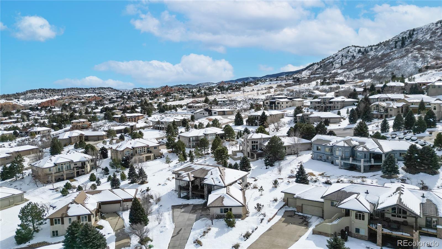
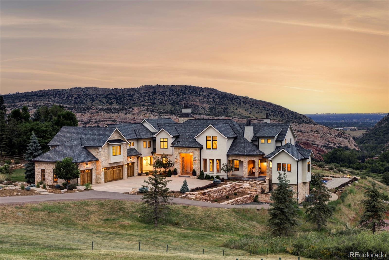
 Courtesy of Compass - Denver
Courtesy of Compass - Denver
