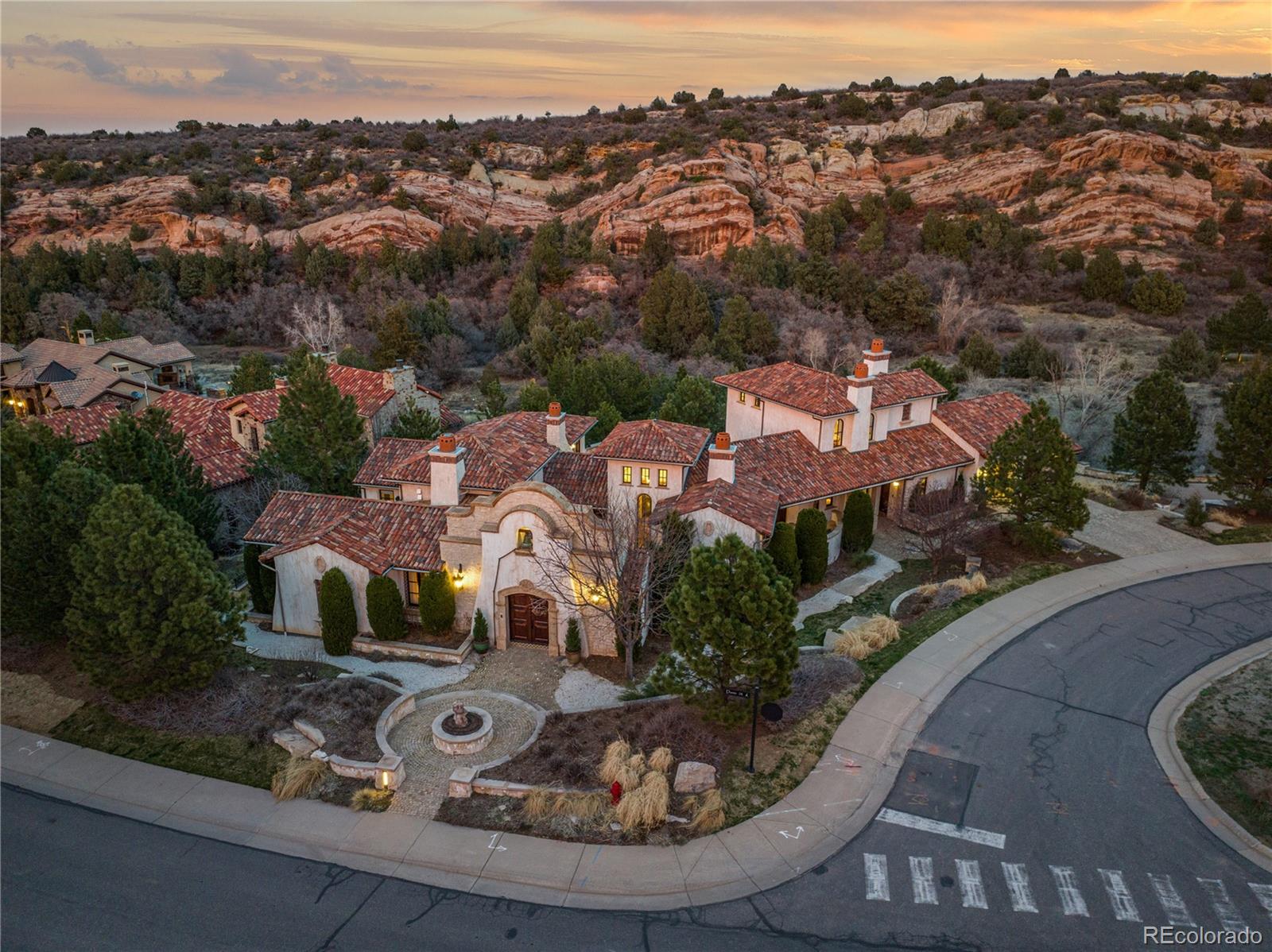Contact Us
Details
Just completed, 3 bed, 3 bath home in Watson Lane Estates of Columbine Valley. This remarkable ranch style residence embodies the perfect harmony between modern comfort and country living. As you approach the property, you will be captivated by its charming exterior featuring a combination of stone and stucco and large windows that flood the home with abundant natural light. Step inside the front door and be greeted by an open-concept floorplan designed to maximize space and create welcoming ambience. The main living area boasts soaring ceilings, expansive windows and a cozy fireplace. The gourmet kitchen is a chefs dream, showcasing state of the art stainless appliances, custom cabinetry, quartz countertops and a spacious center island. The adjacent dining area offers an ideal space for family gatherings or dinner parties with friends, complete with a wetbar. Retreat to the luxurious primary suite located on the main level and indulge in a private oasis. The suite features a spacious bedroom, vaulted ceilings and a walk-in closet along with a spa-like ensuite bathroom complete with a soaking tub, a walk in shower, dual vanities and a water closet. Additionally there are two generously sized bedrooms on the main level, each with a bathroom. The rare 4 car oversized garage allows additional space for a golf cart or storage and a hobby room. Seller has plans for a prospective basement which could include 2 additional bedrooms, a bathroom, gym and large seating area. Property features golf cart access from the property to Columbine Country Club. For additional Columbine Country Club information see www.columbinecc.com.PROPERTY FEATURES
Main Level Bedrooms :
3
Main Level Bathrooms :
3
Sewer Source :
Community Sewer
Garage Spaces:
4
Parking Total:
4
Parking Features:
220 Volts
Security Features :
Carbon Monoxide Detector(s)
Road Surface Type :
Paved
Roof :
Composition
Exterior Features:
Private Yard
Lot Features :
Landscaped
Patio And Porch Features :
Covered
Road Frontage Type :
Public
Above Grade Finished Area:
2940
Cooling:
Central Air
Heating :
Forced Air
Construction Materials:
Stone
Interior Features:
Breakfast Nook
Appliances :
Bar Fridge
Flooring :
Tile
Levels :
One
PROPERTY DETAILS
Street Address: 5825 S Watson Circle
City: Littleton
State: Colorado
Postal Code: 80123
County: Arapahoe
MLS Number: 1880038
Year Built: 2022
Courtesy of RE/MAX PROFESSIONALS
City: Littleton
State: Colorado
Postal Code: 80123
County: Arapahoe
MLS Number: 1880038
Year Built: 2022
Courtesy of RE/MAX PROFESSIONALS
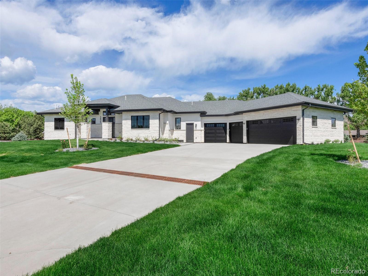
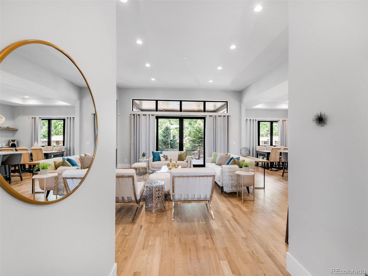
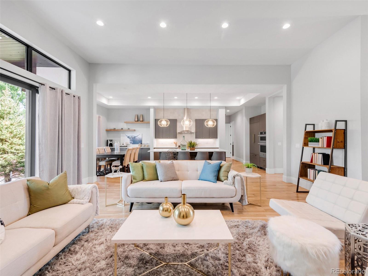
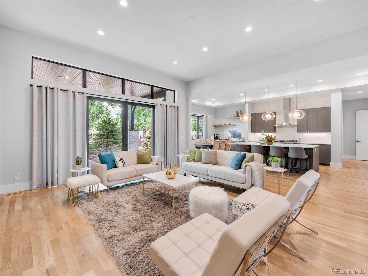
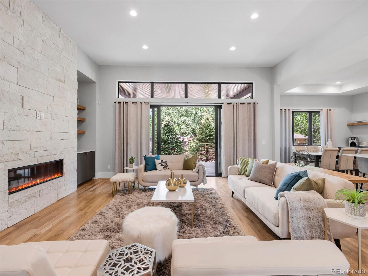
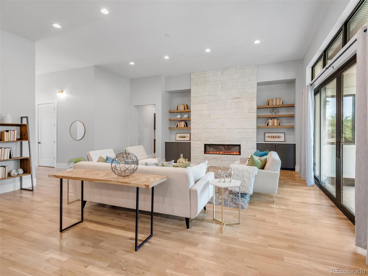
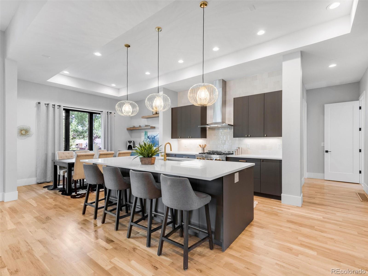
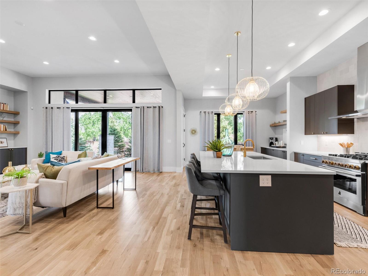
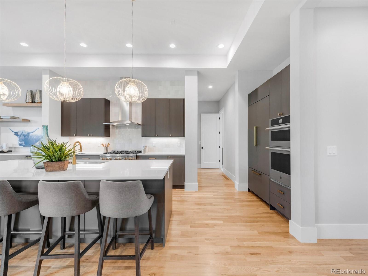
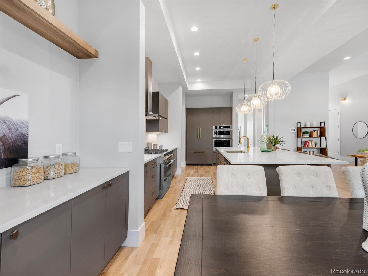
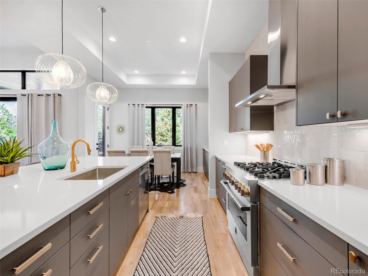
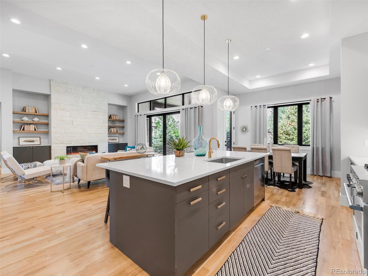
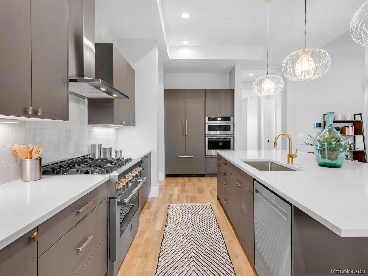
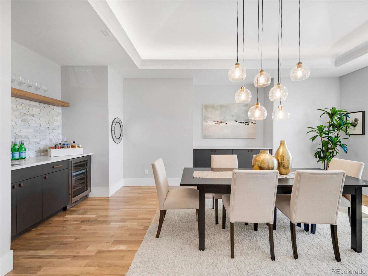
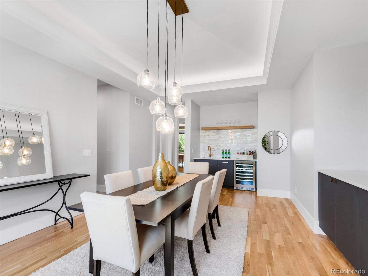
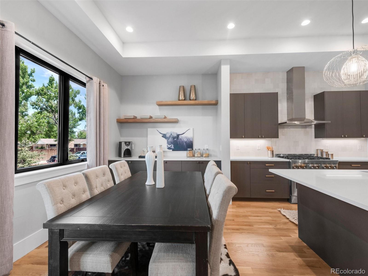
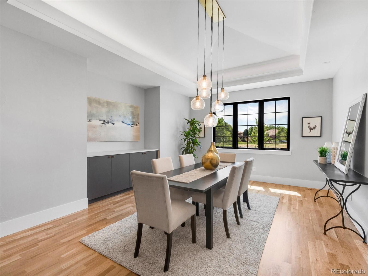
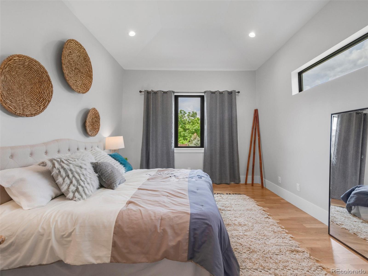
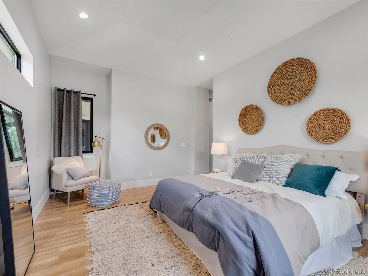
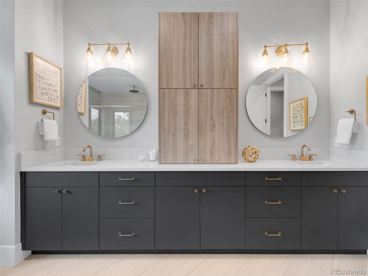
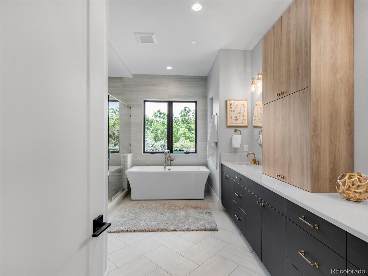
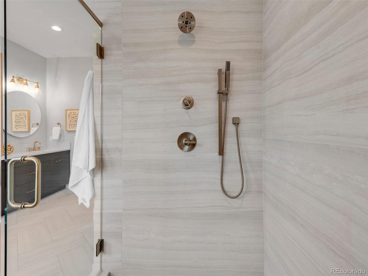
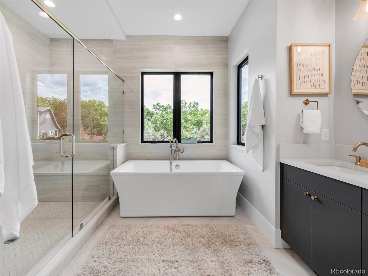
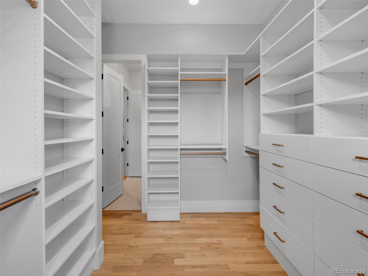
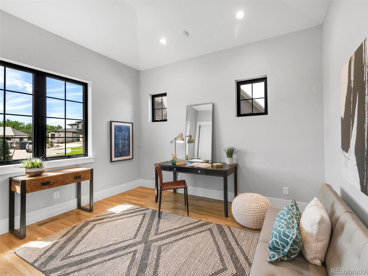
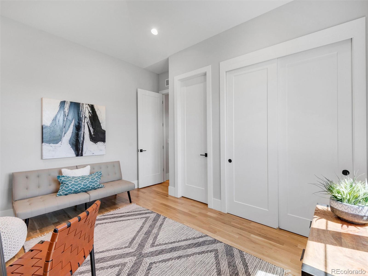
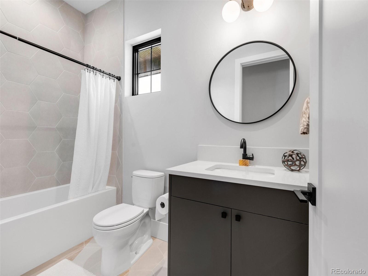
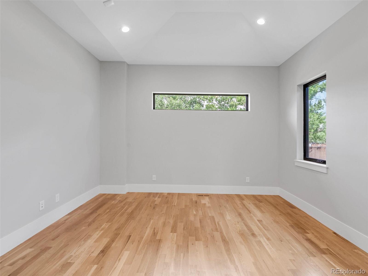
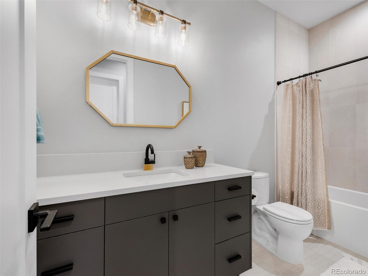
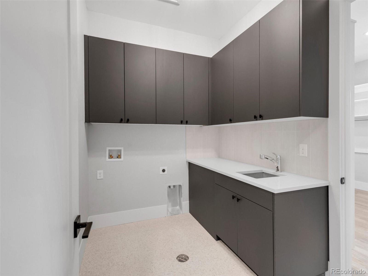
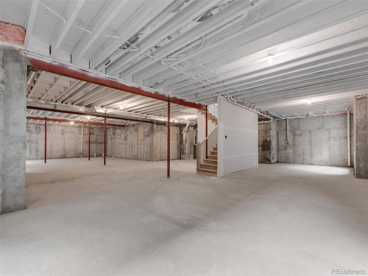
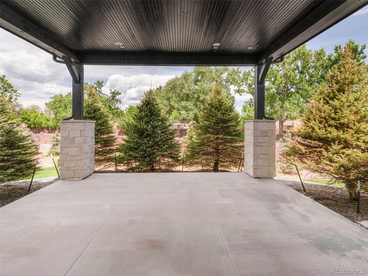
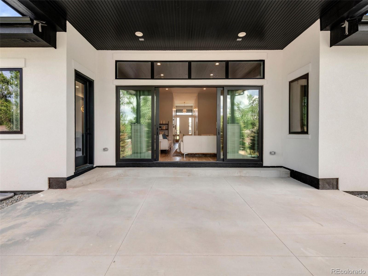
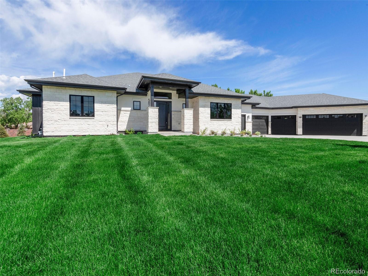

 Courtesy of Compass - Denver
Courtesy of Compass - Denver
