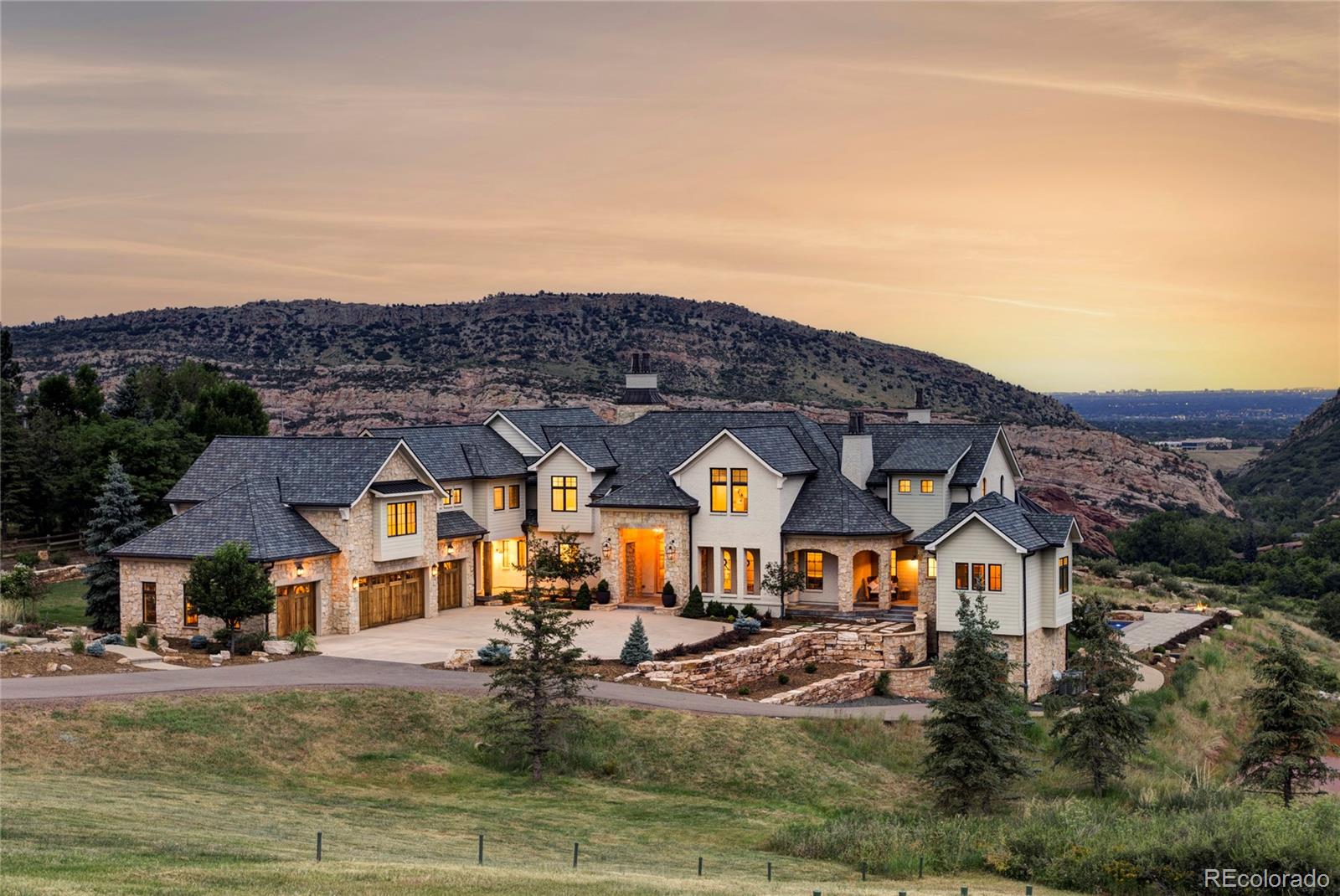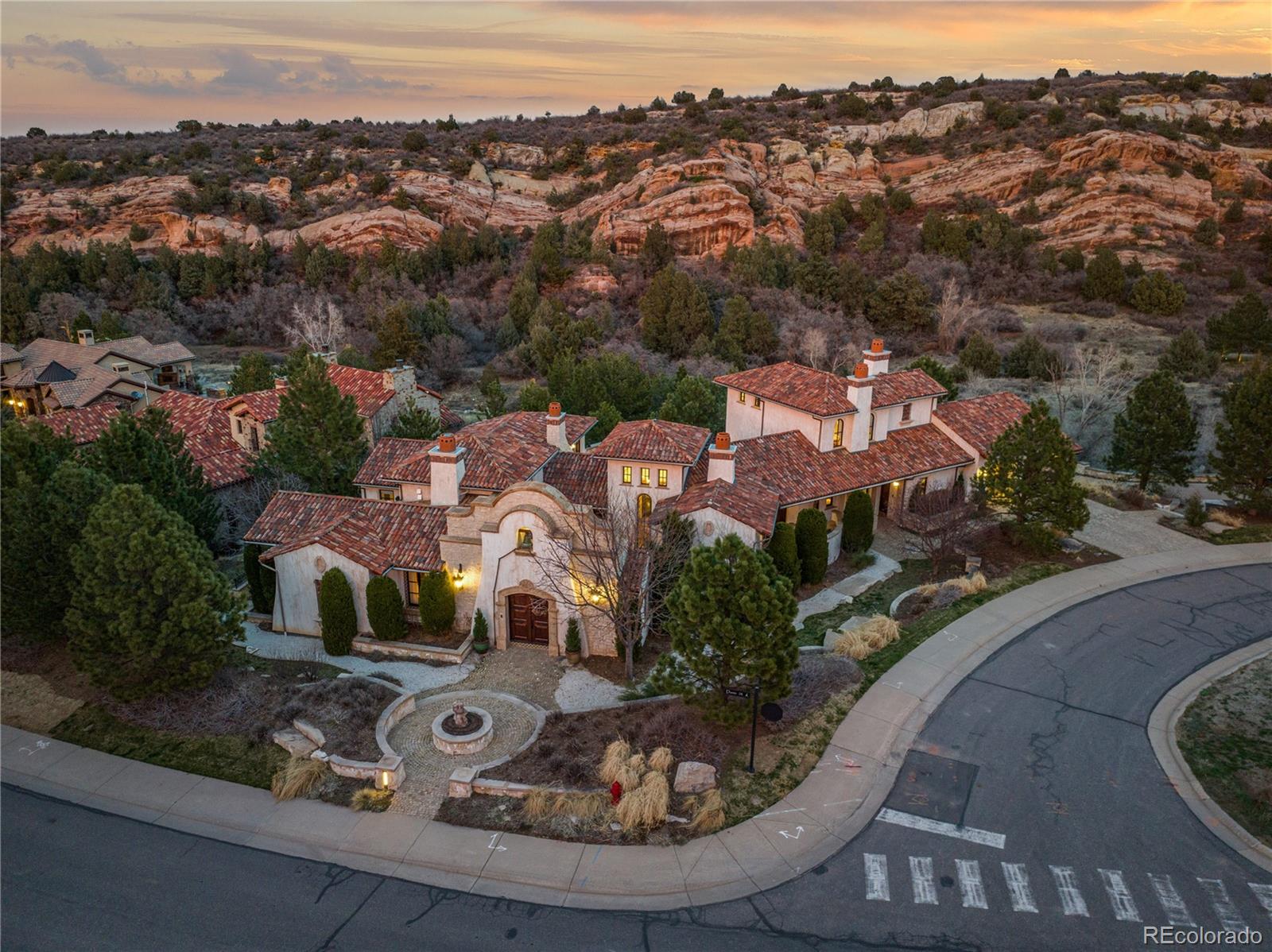Contact Us
Details
Introducing an exquisite custom home that just hit the market in Roxborough Park. Upon entering, you are welcomed by soaring vaulted ceilings that bathe the rooms in natural sunlight. Designed for effortless entertaining, the expansive kitchen flows seamlessly into the living room, creating a warm and inviting atmosphere. The living room, with its high ceilings, stunning views, and abundant natural light, offers ample space for comfortable seating. Adjacent to the kitchen, the separate dining area provides an elegant setting for meals. Step onto the deck to soak in the panoramic vistas, perfect for moments of relaxation. The main floor also features a cozy bedroom with a walk-in closet, a laundry room with custom cabinetry, and a luxurious full bath complete with a custom vanity and granite countertop. Upstairs, the master suite is a sanctuary with vaulted ceilings and a lavish 5-piece bath featuring granite counters, travertine floors, a custom shower, and a jetted tub, creating a spa-like retreat. The master suite also boasts a walk-in closet with custom shelving. An open loft area, illuminated by skylights and adorned with hardwood floors, is versatile and currently serves as an office. The walk-out lower level offers a spacious family or game room with French doors leading to a covered patio, an additional bedroom, and a 3/4 bath. The property includes easy access to a three-car garage. Perched in a tranquil and serene setting, this home offers quick commutes to Chatfield Lake, the Botanical Gardens, Arrowhead Golf Club, and Roxborough State Park. Don't miss the opportunity to experience this property firsthand—schedule your viewing today and witness the extraordinary lifestyle this residence offers.PROPERTY FEATURES
Utilities : Electricity Connected
Water : Municipal
Garage Type : Attached
Garage Spaces : 3
Main Floor Area : 1249 S.F
Upper Floor Area : 795 S.F
Foundation Details : Walk Out
Construction Status: Existing Home
Fireplace Description : Gas,One
Basement Percent Finished : 100
Green Energy Star Qualified : Yes.
Green Hers Score : Yes.
Green LEED: Yes.
Green SolarPV : Yes.
Green Solar Thermal : Yes.
Notices : Not Applicable
PROPERTY DETAILS
Street Address: 6883 Big Horn Trail
City: Littleton
State: Colorado
Postal Code: 80125
County: Douglas
MLS Number: 1162345
Year Built: 1997
Courtesy of Exp Realty LLC
City: Littleton
State: Colorado
Postal Code: 80125
County: Douglas
MLS Number: 1162345
Year Built: 1997
Courtesy of Exp Realty LLC




























 Courtesy of Compass - Denver
Courtesy of Compass - Denver
