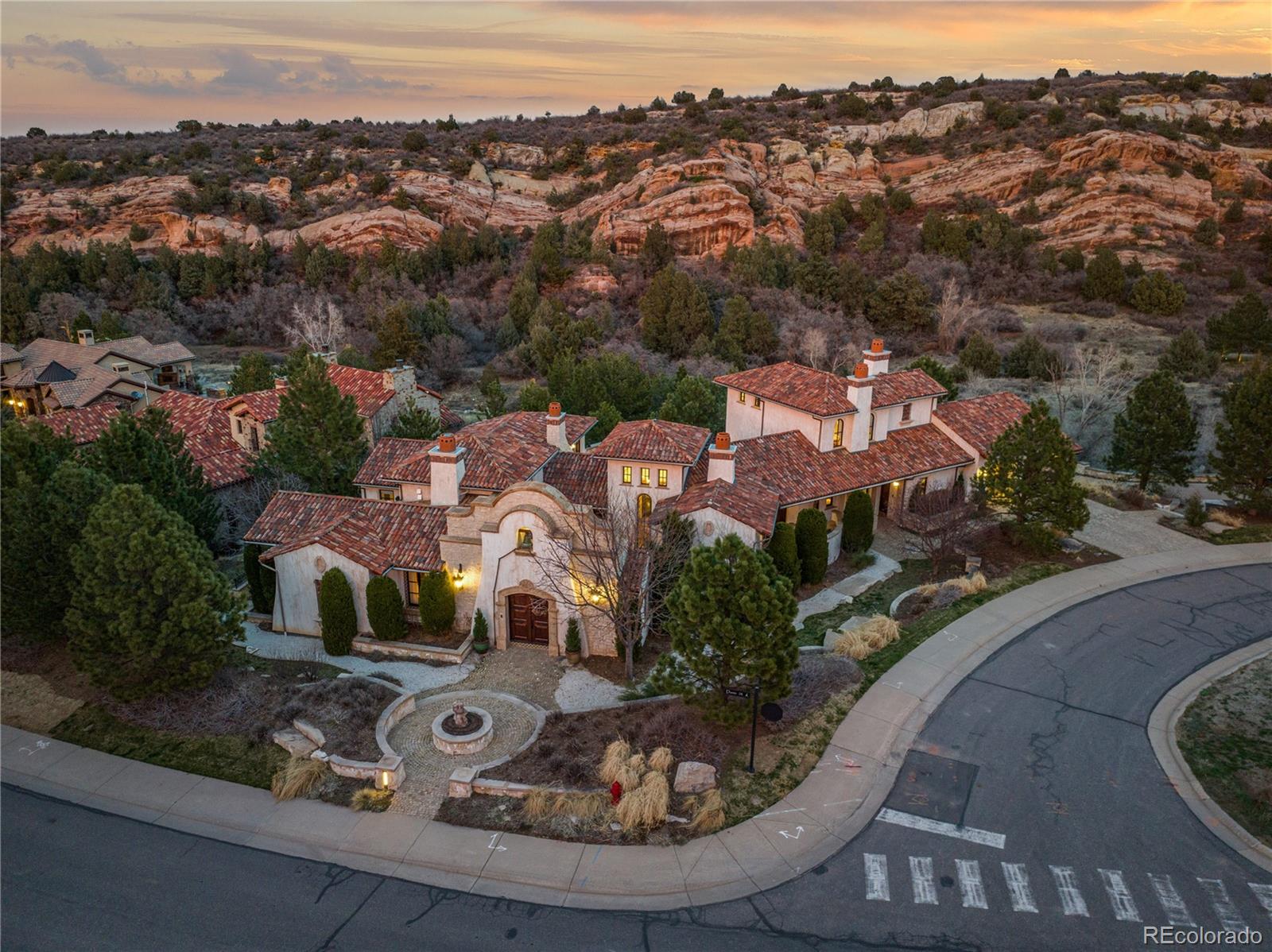Contact Us
Details
This Roxborough Park custom home offers a unique blend of contemporary comfort and natural beauty, along with the secure feeling that comes with a gated community, plus quick access to the stunning Arrowhead Golf Club. Live surrounded by the natural wonders of Pike National Forest, Chatfield Lake, Botanical Gardens, and Roxborough State Park. Tucked away at the end of a quiet cul-de-sac, this home is hugged by the Dakota Hogback, surrounded by pine and juniper trees. Step inside and be greeted by high vaulted ceilings that fill the rooms with sunlight. This home is built for entertaining and is a dream come true for anyone who loves to cook. The spacious kitchen seamlessly connects with the living room, creating a warm and inviting atmosphere. The living room features vaulted ceilings, windows with amazing views and lots of natural light, plus plenty of room for comfortable seating. A separate dining area adjoins the kitchen. Step out onto the deck and soak in the panoramic vistas – a perfect spot for relaxation. Also on the main floor is a comfy bedroom with a walk-in closet, laundry room with custom cabinets plus a full bath with a custom vanity and granite countertop adds a touch of luxury. Upstairs, the master suite welcomes you with vaulted ceilings and a luxurious 5-piece bath, where granite counters, travertine floors, a glass shower, and a jetted tub create a spa-like experience, plus a walk-in closet with custom shelving. A loft with skylights and hardwood floors is ready for various creative uses and is currently used as an office. The walk-out lower level can be used as a family room or game room with French doors leading to a covered patio, plus an additional bedroom and 3/4 bath plus easy access to a three-car garage with 220 electric. Come experience a lifestyle that combines outdoor exploration with relaxed luxury and make this remarkable property your new home.PROPERTY FEATURES
Main Level Bedrooms :
1
Main Level Bathrooms :
1
Water Source :
Public
Sewer Source :
Public Sewer
Garage Spaces:
3
Parking Total:
3
Exterior Features:
Balcony
Patio And Porch Features :
Covered
Roof :
Spanish Tile
Zoning:
PDU
Above Grade Finished Area:
2044
Below Grade Finished Area:
814
Heating :
Forced Air
Construction Materials:
Frame
Interior Features:
Ceiling Fan(s)
Fireplace Features:
Family Room
Basement Description :
Daylight
Windows Features:
Double Pane Windows
Flooring :
Carpet
Levels :
Three Or More
PROPERTY DETAILS
Street Address: 6883 Big Horn
City: Littleton
State: Colorado
Postal Code: 80125
County: Douglas
MLS Number: 7129046
Year Built: 1997
Courtesy of Your Castle Real Estate Inc
City: Littleton
State: Colorado
Postal Code: 80125
County: Douglas
MLS Number: 7129046
Year Built: 1997
Courtesy of Your Castle Real Estate Inc
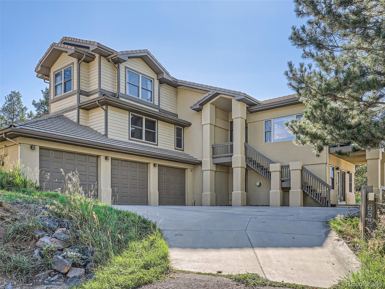
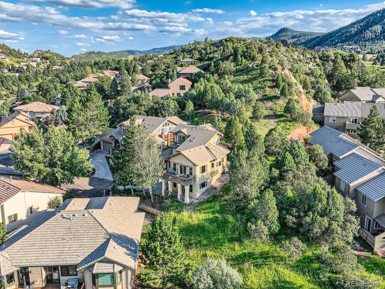
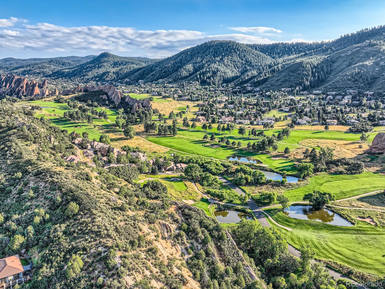
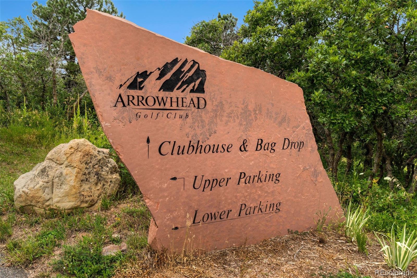
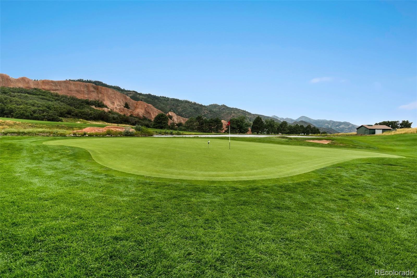
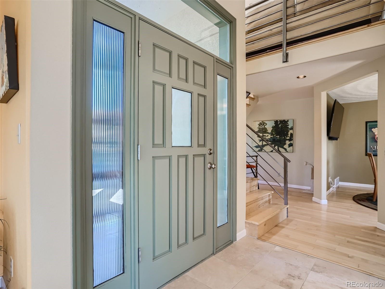
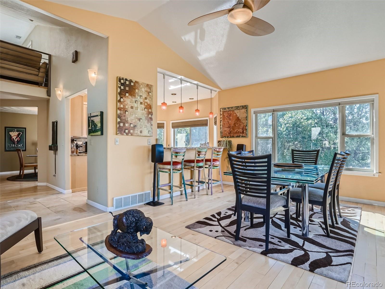
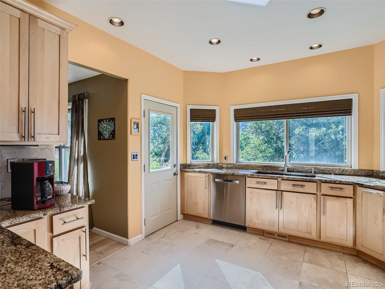
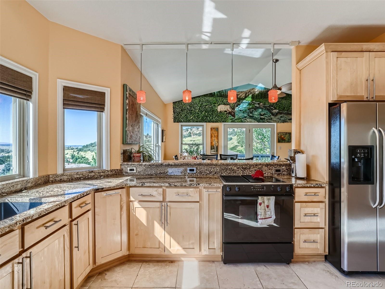
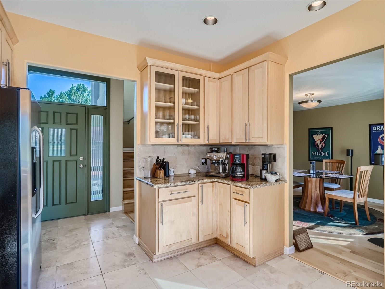
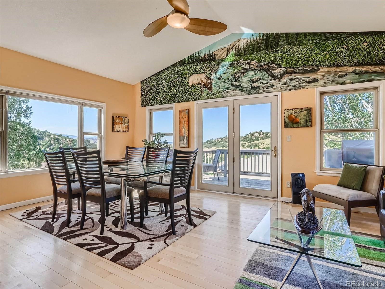
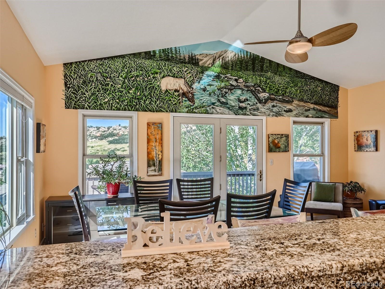
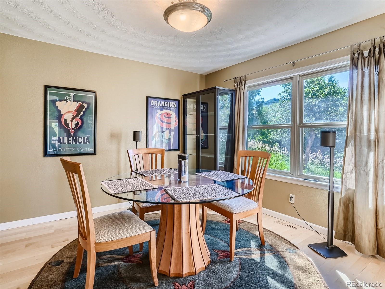
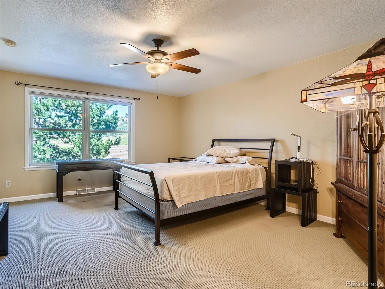
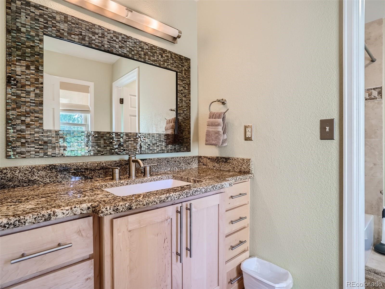
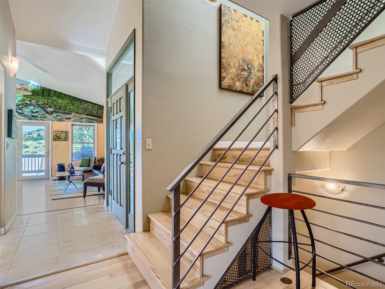
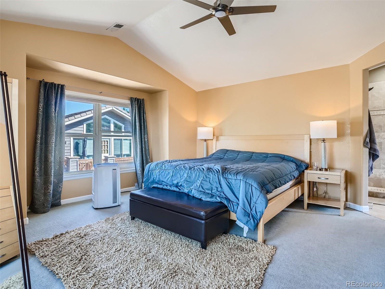
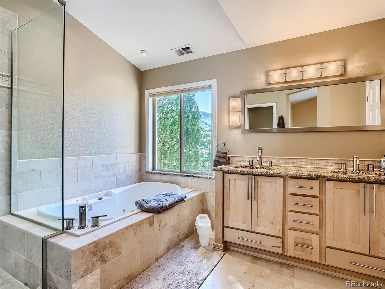
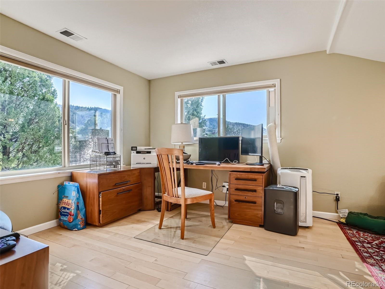
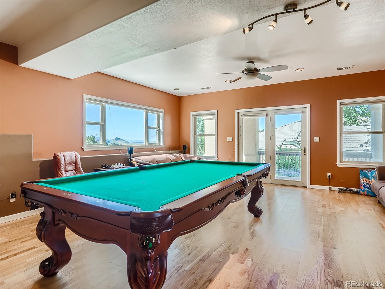
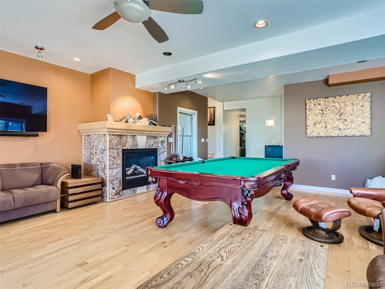
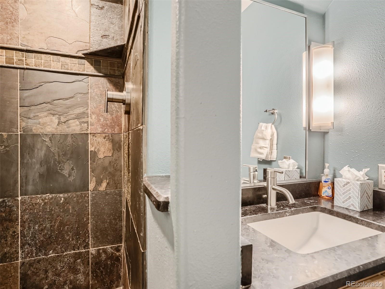
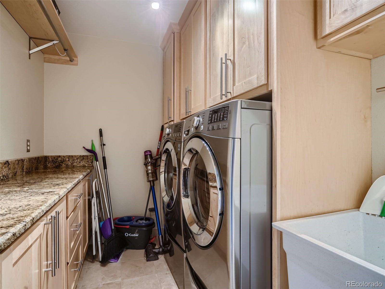
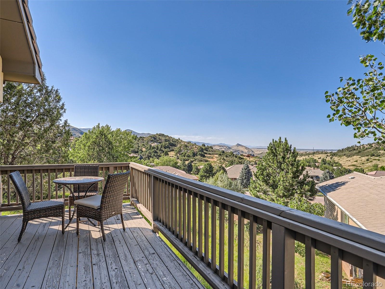
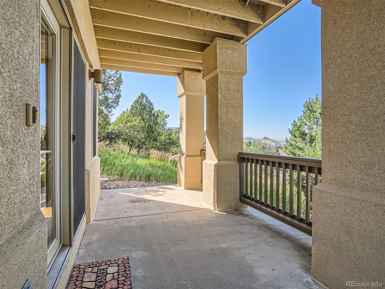
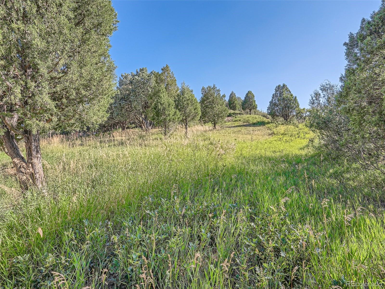
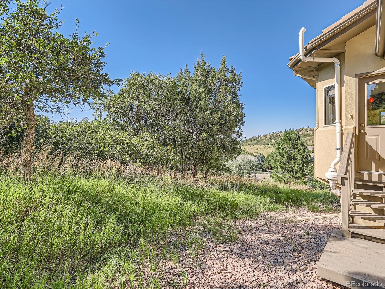
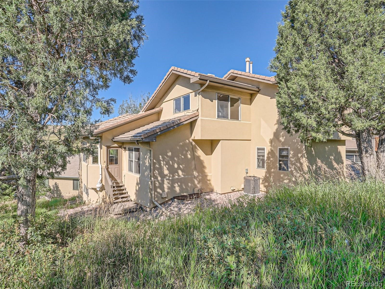
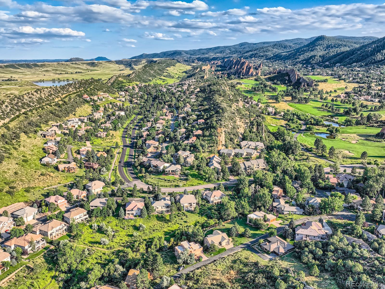
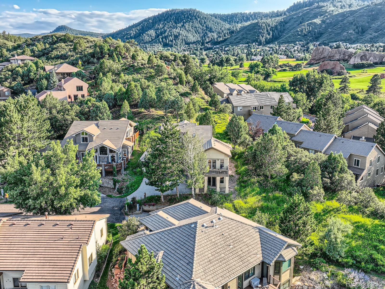
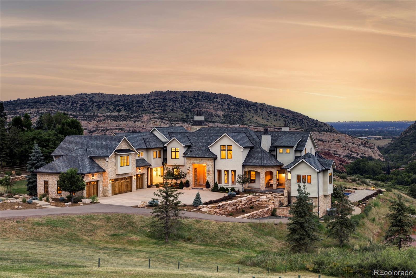
 Courtesy of Compass - Denver
Courtesy of Compass - Denver
