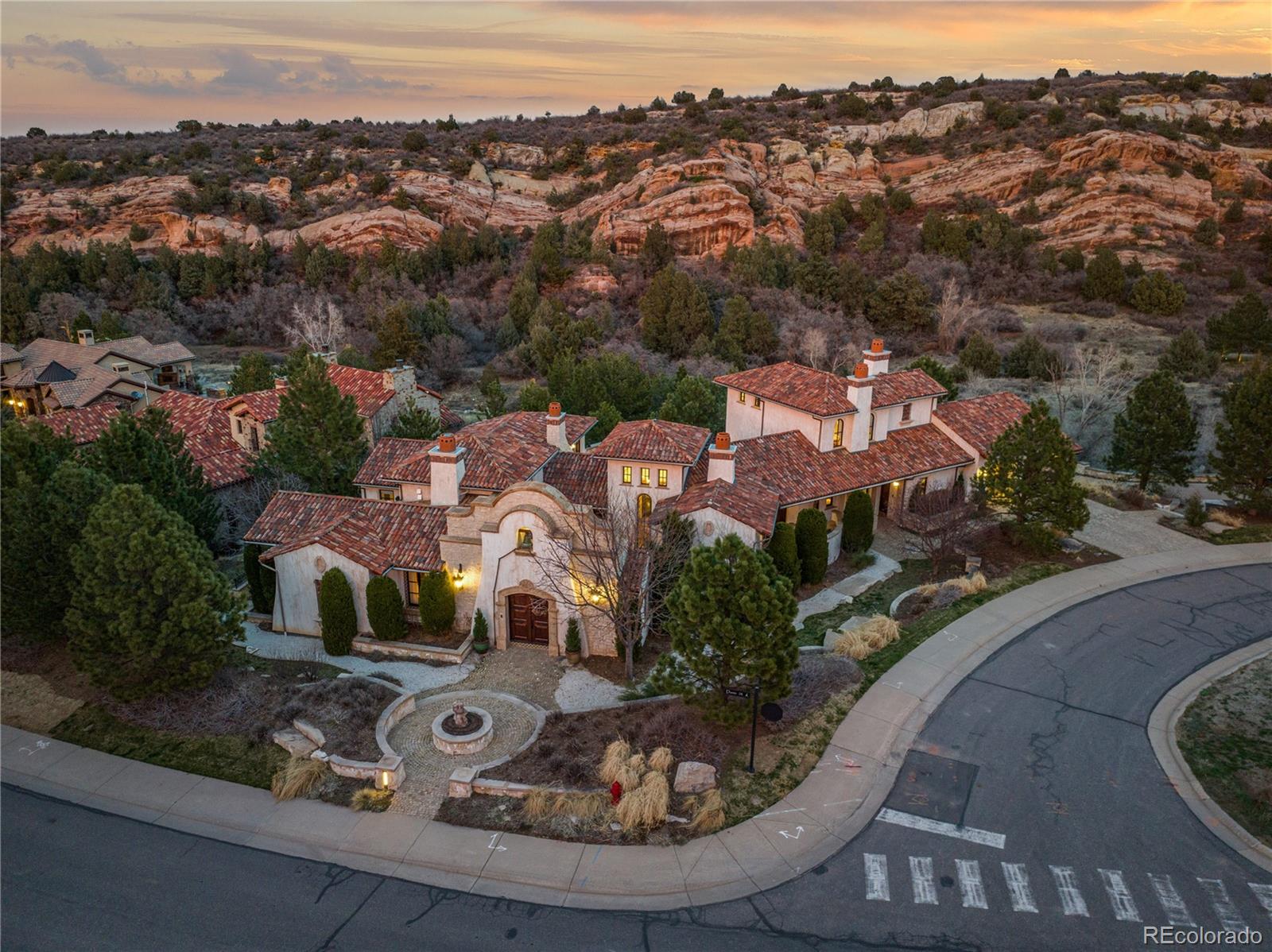Contact Us
Details
This spacious 3 bedroom/ 3 bath townhome offers a spectacular location, beautiful renovations, exceptional living spaces and a carefree lifestyle. Enter the gated private courtyard and step in the doorway be greeted by an sun-filled vaulted great room complete with greenbelt views. The floor to ceiling stone fireplace is flanked by tall windows and a glass door leading to your private backyard patio. The great room is the perfect space for entertaining family and friends alike with its convenient wet bar/ coffee bar, dining area and spacious seating and entertainment area. The chef’s kitchen is designed with a generous work area, an eat-in breakfast space and gleaming maple cabinetry. Step out back to your fenced private patio from either the great room or the kitchen glass door and enjoy your morning coffee, host an afternoon BBQ or simply soak in the evening sunsets. The main floor of the townhome also features a large bedroom suite with an attached full bath and large closet space. There is another expansive primary bedroom located on the upper level. The upper bedroom is accessed through a lofted area that is perfect for a den, office or reading area. The primary bedroom suite includes a walk-in closet and a spa-like 5 piece bathroom. The fully finished lower level of the home offers a large family entertainment room, a spacious third bedroom, bathroom and an enormous laundry room. This home has been renovated with new air-conditioner, new paint, new bathroom fixtures and toilets, newer carpeting, and more. Enjoy the close proximity to everything--Southwest Plaza shopping, great restaurants, entertainment, extensive walking trails, Raccoon Creek Golf, Chatfield Reservoir, and easy access to C470. ***Community landscaping, greenbelts, walking paths, water, sewer, trash, recycling, insurance, exterior maintenance and snow removal are all provided by the Steeplechase HOA, allowing you to enjoy a low maintenance and carefree lifestyle.PROPERTY FEATURES
Utilities :
Cable Available
Water Source :
Public
Sewer Source :
Public Sewer
Parking Total:
2
Garage Spaces:
2
Lot Features :
Greenbelt
Road Frontage Type :
Public
Road Surface Type :
Paved
Current Use :
Live/Work
Zoning:
P-D
PROPERTY DETAILS
Street Address: 7643 Euclid Drive
City: Littleton
State: Colorado
Postal Code: 80123
County: Jefferson
MLS Number: 3330047
Courtesy of Compass - Denver
City: Littleton
State: Colorado
Postal Code: 80123
County: Jefferson
MLS Number: 3330047
Courtesy of Compass - Denver
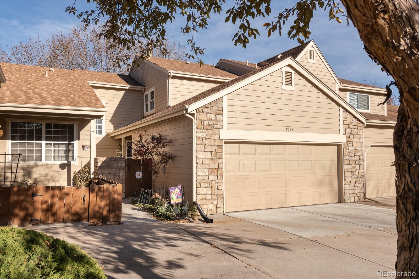
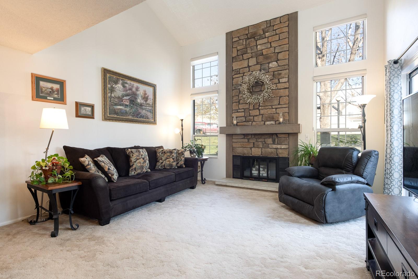
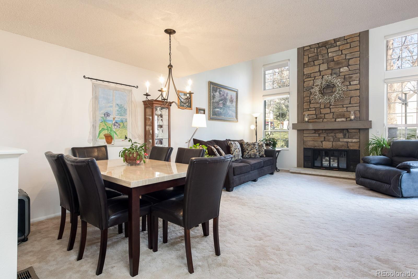
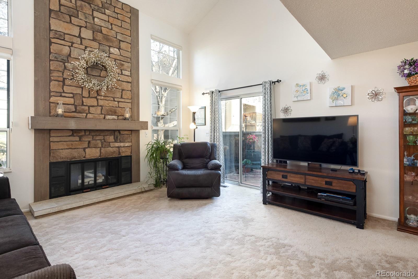
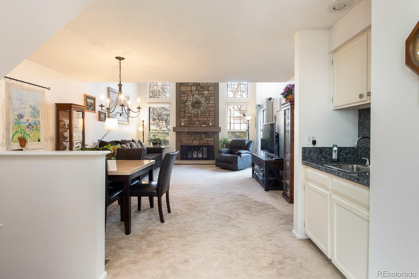
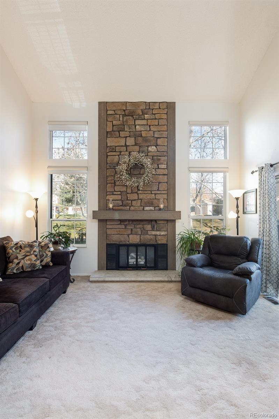
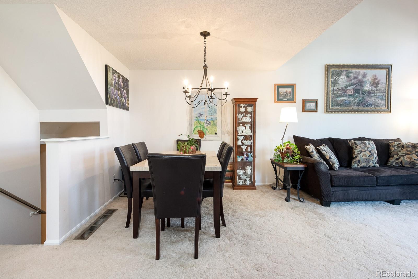
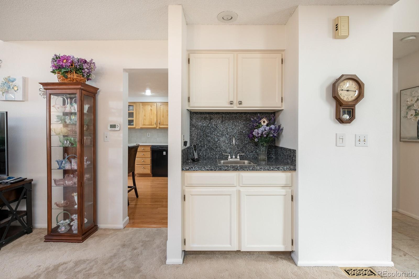
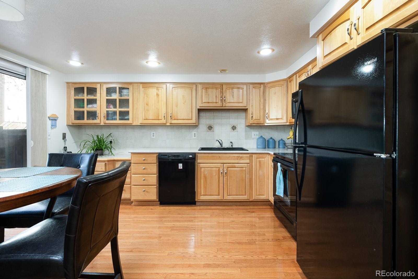
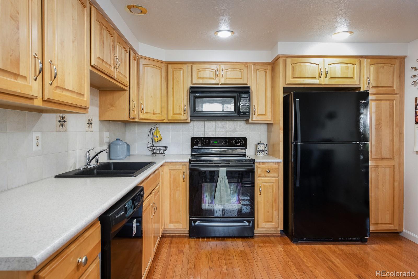
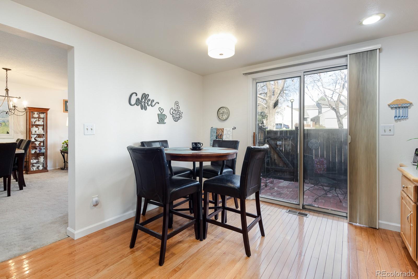
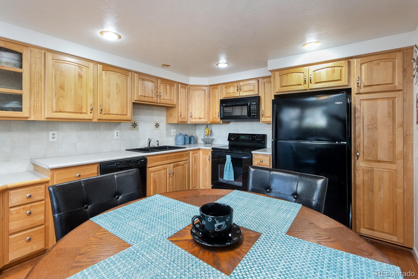
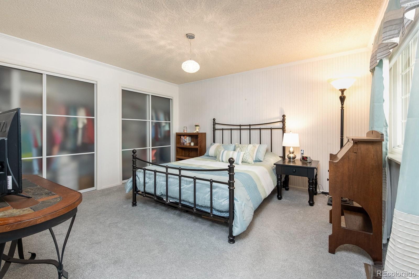
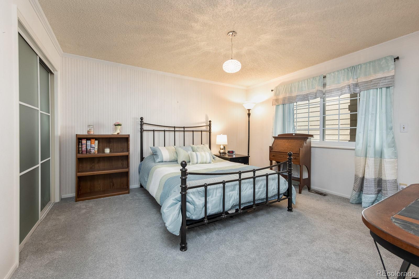
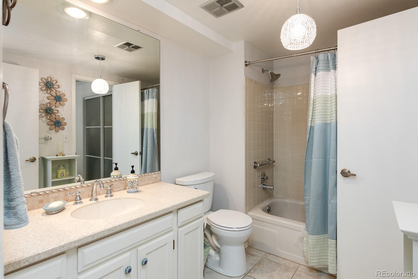
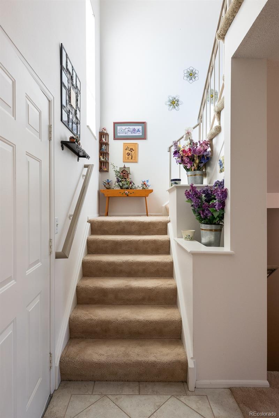
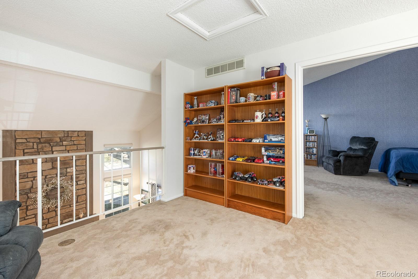
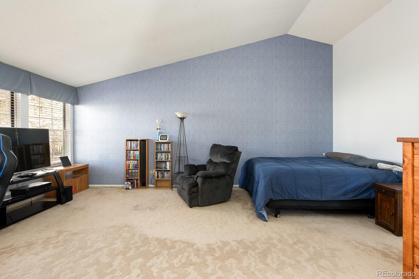
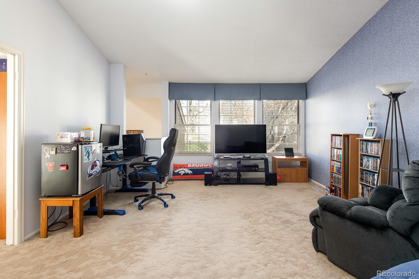
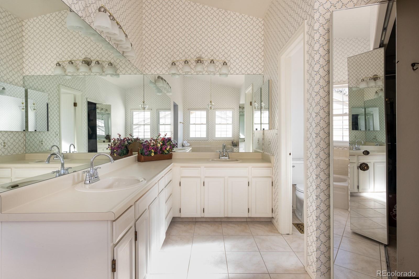
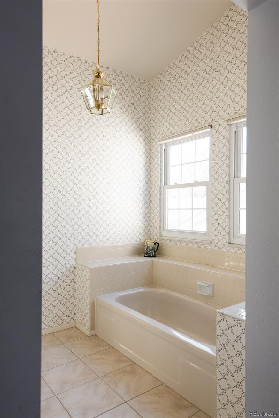
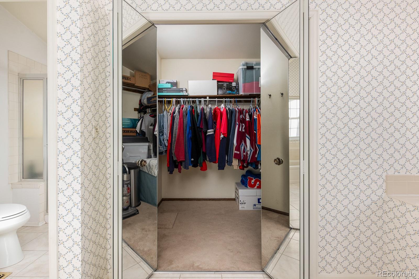
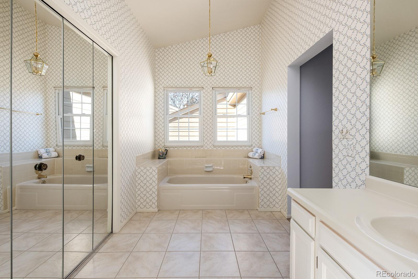
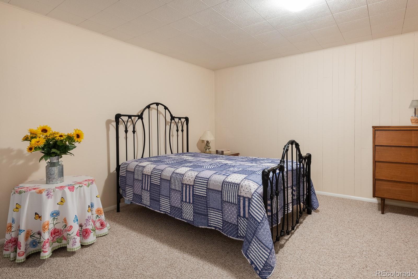
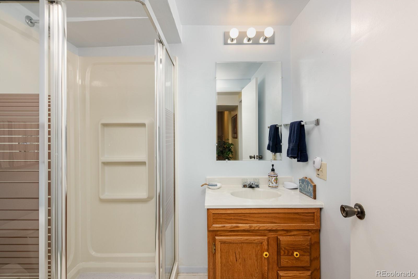
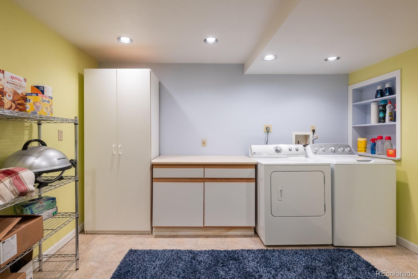
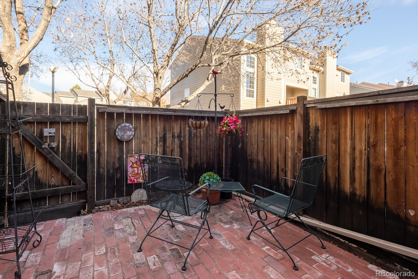
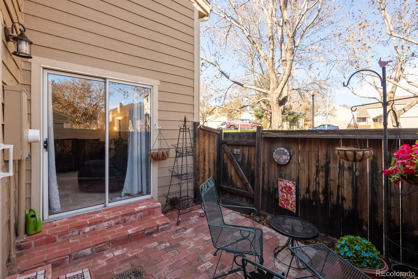
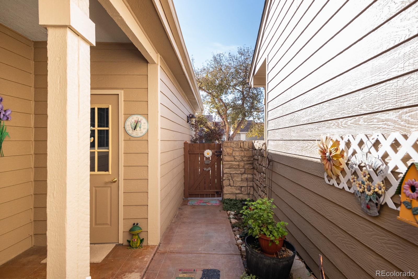
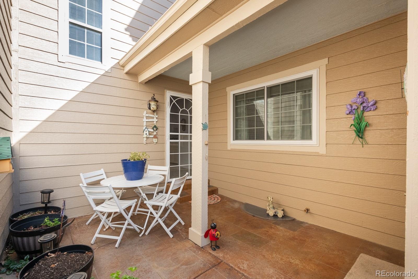
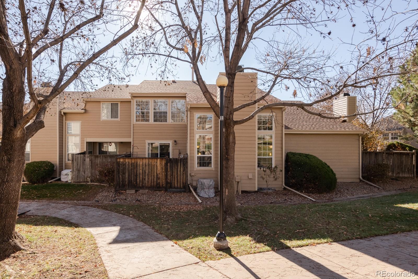
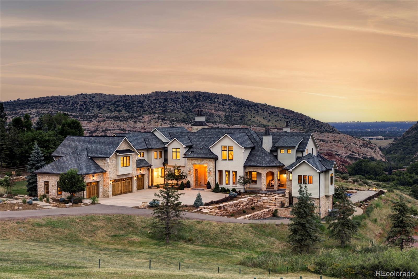
 Courtesy of Compass - Denver
Courtesy of Compass - Denver
