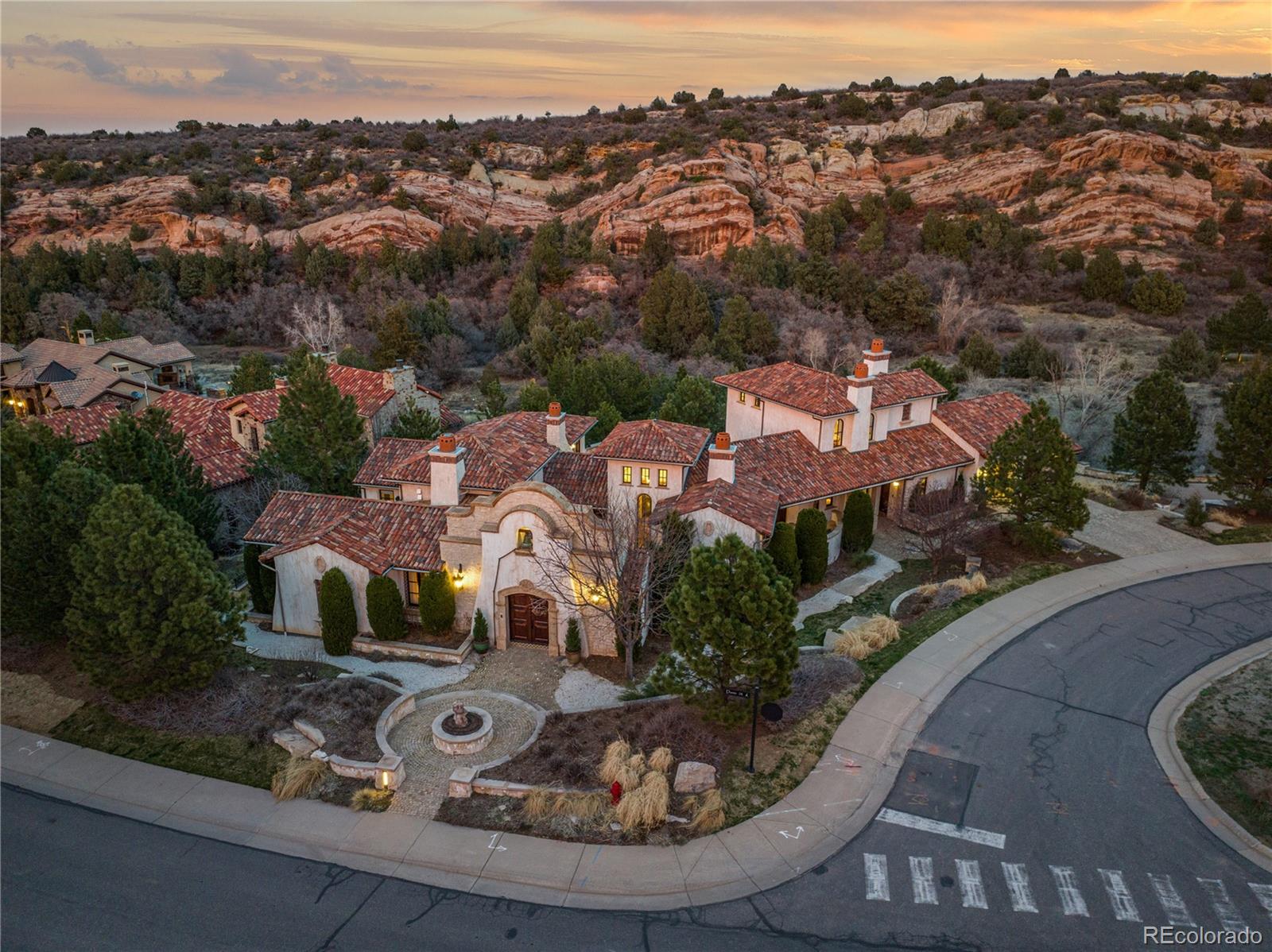Contact Us
Details
Exceptional custom home is located at the end of a quiet cul-de-sac in one of Colorado’s most desirable communities, The Club at Ravenna. Over 5,200 finished sq. ft. of living space, the floor plan will undoubtedly delight the most particular buyer! The foyer overlooks a formal dining room with 18’ high ceilings & exquisite beam accents. A Butler’s Pantry includes a warming drawer. The great room has a gas fireplace, large windows, magnificent views that allow natural light to fill the room. The great room has access to a stone deck. This room is open to the kitchen with custom cabinets finished in soft, creamy tones & a huge center island, a 6-burner gas range, griddle, side by side ovens & pot filler. A planning desk is tucked away & double doors lead to an outdoor cooking center, patio, relaxing fire pit & mountain views. Custom iron gates open to a study with large windows & amazing views! The primary suite has vaulted ceilings with beam accents, incredible views & a dual sided gas fireplace to the full bath which is complete with an oval soaking tub, large shower & separate vanities! There is a walk-in closet & a laundry room located here as well. A powder bath & an inviting guest room with mountain views, a full ensuite bath and a cozy deck reside on this level of the home as well. A mud room with plenty of space for coats & boots is located just as you enter the home from the 1,389 sq. ft. garage which incudes a golf cart bay! The walkout basement has a family room with another gas fireplace, a wet bar, a dishwasher, ice maker & beverage refrigerator. The family room is adjacent to a huge stone deck, partially covered & another fire pit. There 3 additional bedrooms, 3 full baths, a wine room, a second laundry area, a bonus room (theater, exercise area or hobby area) & ample storage. This home is an architectural masterpiece ! The unmatched quality & design is well deserving of all the attention it commands!PROPERTY FEATURES
Main Level Bedrooms :
2
Main Level Bathrooms :
3
Sewer Source :
Public Sewer
Utilities :
Electricity Connected
Water Source :
Public
Parking Total:
4
Garage Spaces:
4
Security Features :
Carbon Monoxide Detector(s)
Exterior Features:
Fire Pit
Patio And Porch Features :
Covered
Road Frontage Type :
Private Road
Road Surface Type :
Paved
Roof :
Concrete
Architectural Style :
Rustic Contemporary
Above Grade Finished Area:
2974
Cooling:
Central Air
Heating :
Forced Air
Construction Materials:
Frame
Appliances :
Bar Fridge
Flooring :
Tile
Levels :
One
PROPERTY DETAILS
Street Address: 8190 Paradiso Court
City: Littleton
State: Colorado
Postal Code: 80125
County: Douglas
MLS Number: 2245010
Year Built: 2017
Courtesy of LIV Sotheby's International Realty
City: Littleton
State: Colorado
Postal Code: 80125
County: Douglas
MLS Number: 2245010
Year Built: 2017
Courtesy of LIV Sotheby's International Realty
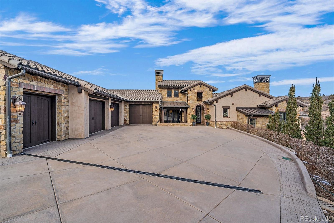
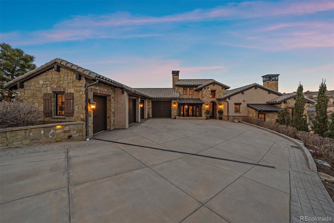
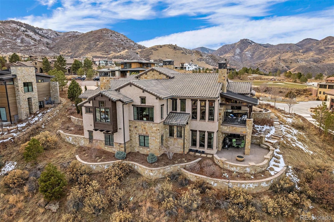
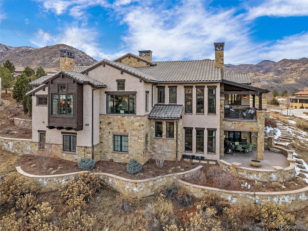
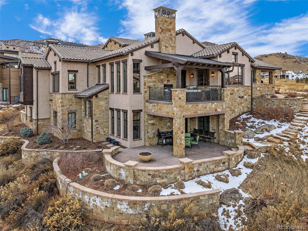
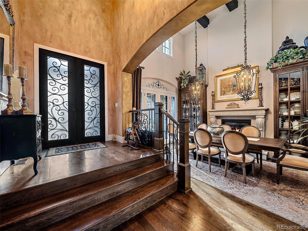
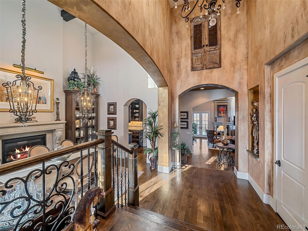
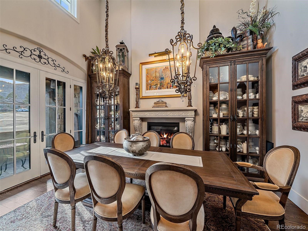
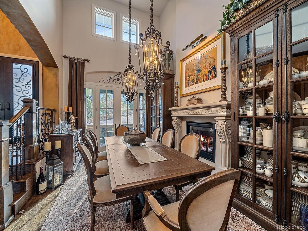
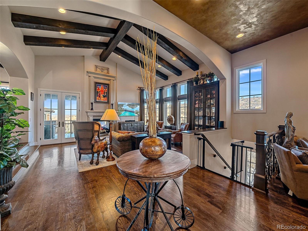
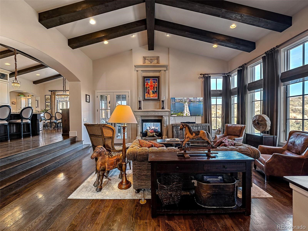
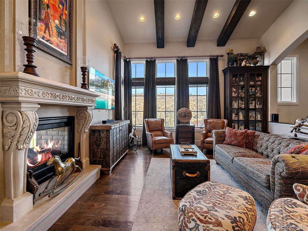
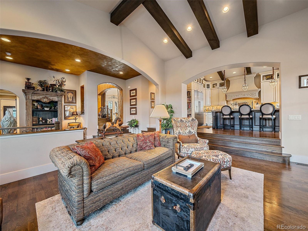
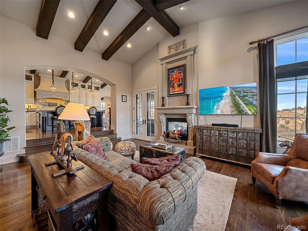
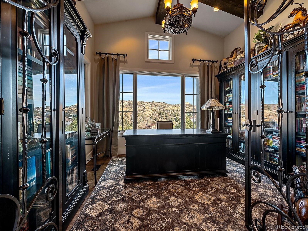
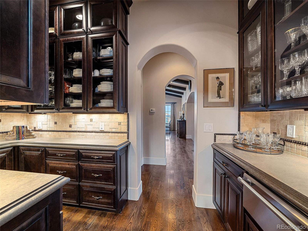
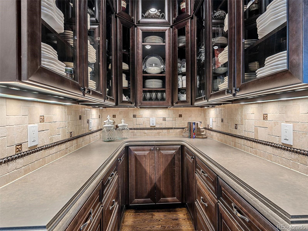
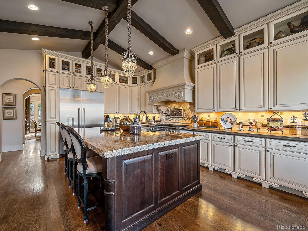
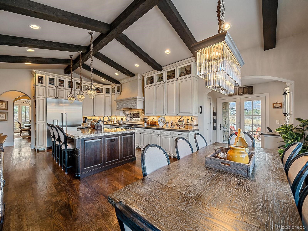
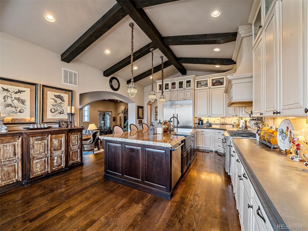
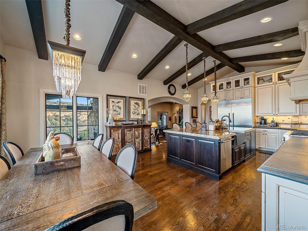
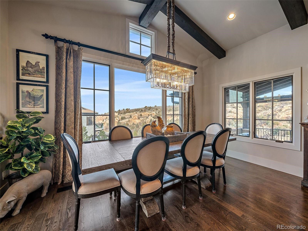
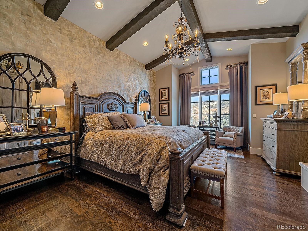
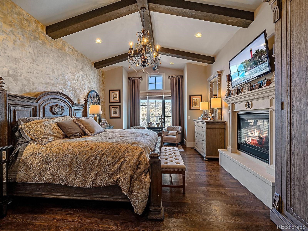
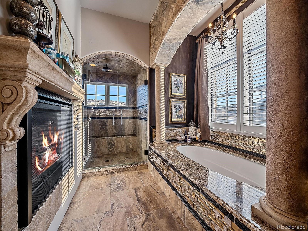
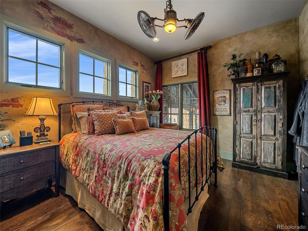
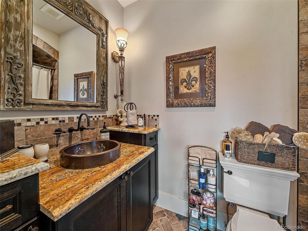
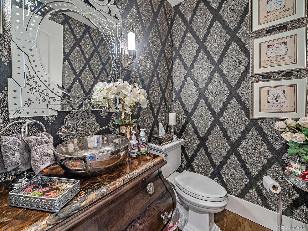
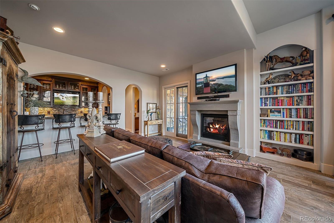
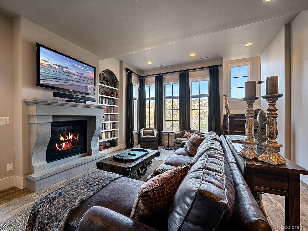
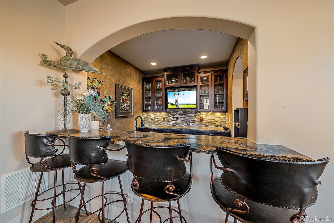
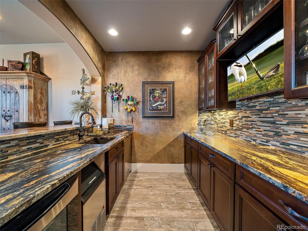
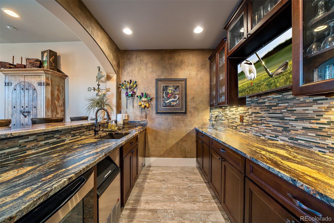
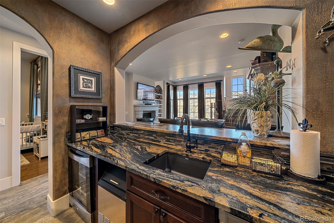
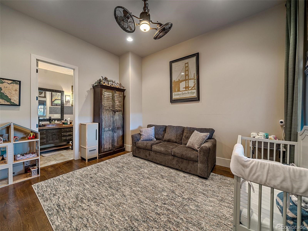
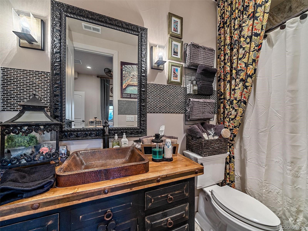
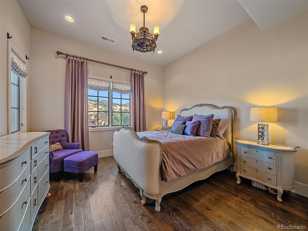
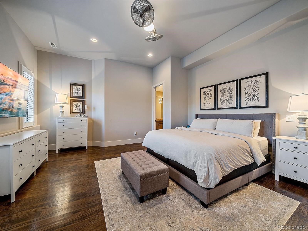
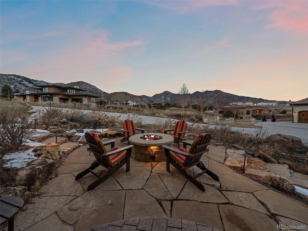
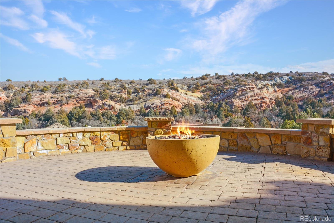
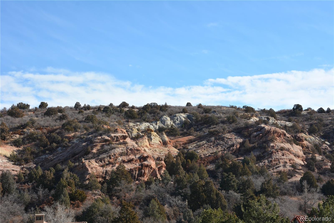
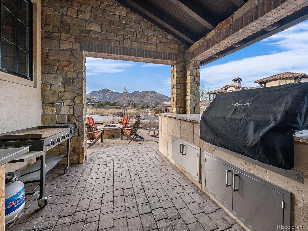
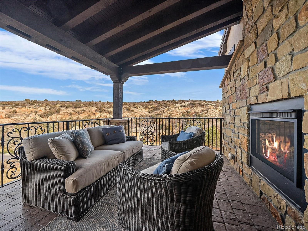
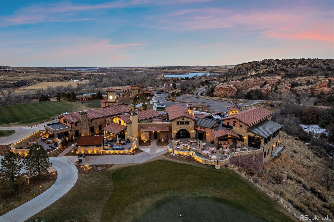
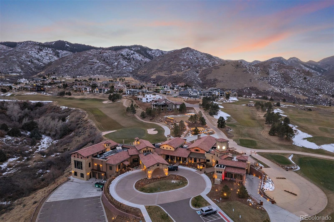
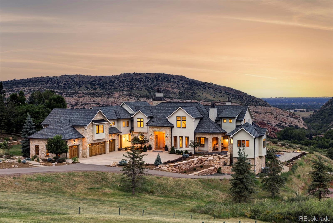
 Courtesy of Compass - Denver
Courtesy of Compass - Denver
