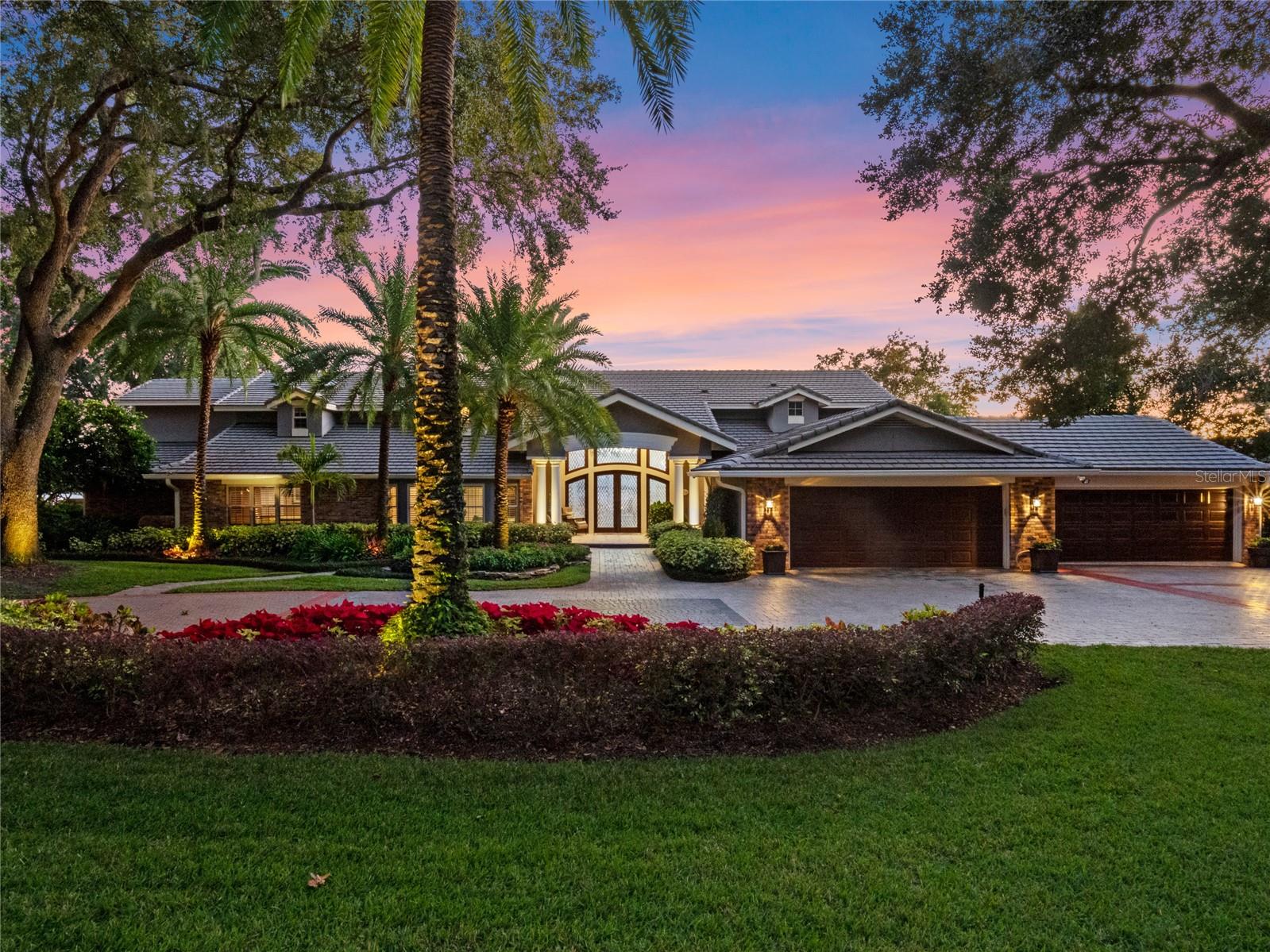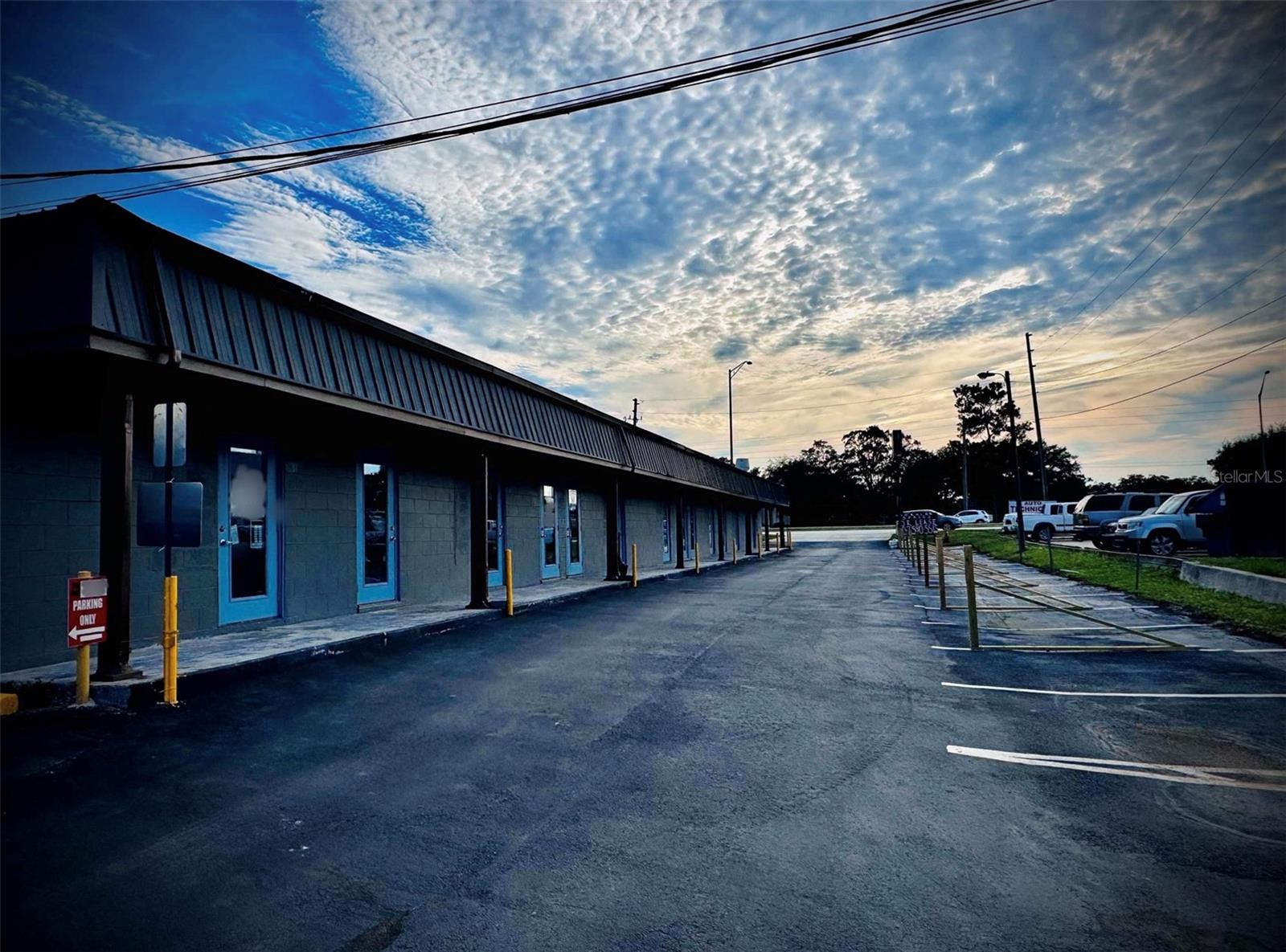Contact Us
Details
Experience the ultimate in luxury living with this stunning Mid-Century Modern masterpiece now available on the pristine shores of Lake Brantley! Fresh from nearly one million dollars in jaw-dropping enhancements, this showstopper sits on 3.77 acres of meticulously curated beauty. Step inside to discover captivating architectural angles, exquisite pecky cypress and wormwood finishes, natural stone accents, and breathtakingly expansive spaces brought to life by soaring windows that bathe the home in light. Boasting over 6,100 square feet, this four-bedroom, six-bath home harmonizes timeless design with cutting-edge updates. State-of-the-art TESLA solar panels and two TESLA power walls keep this residence energy independent and eco-friendly. Picture yourself in the kitchen, surrounded by massive windows with an unmatched view of the sparkling pool and serene lake beyond. The main floor offers two guest suites, a stunning office, and a spacious game room, while the open staircase leads you to not one, but two luxurious primary suites. Safety and security are paramount with a comprehensive fire suppression system and a top-tier Vivint security system featuring visual surveillance and monitoring. Car enthusiasts will be thrilled by the five-car garages equipped with tall ceilings and electric vehicle charging stations. Outside, the newly built boathouse awaits with an automatic lift, water and electric hookups, and a second-story sun deck perfect for soaking in panoramic views of Lake Brantley—a private 300-acre haven ideal for water sports, fishing, and ultimate lakefront relaxation. Completing this remarkable property are a host of modern amenities available for purchase, including a 2023 Ford F-150 Lightning, a 2022 Tige wake surf boat, and a 2022 Ex-Mark zero-turn mower. Truly turnkey and energy-independent, this home is a gateway to an exceptional lifestyle. With golf courses, country clubs, hiking trails, and easy access to top-rated schools, boutique dining, shopping, and major highways, this is luxury living redefined. Don't miss the chance to claim your slice of paradise! Seminole County enjoys top-rated schools, and boutique dining and shopping are just moments away as well as Interstate 4 and the 429/417 beltways.PROPERTY FEATURES
Utilities :
BB/HS Internet Available
Water Access :
1
Sewer :
Public Sewer
Parking Features :
Awning(s)
Garage On Property : Yes.
Exterior Features :
Awning(s)
Lot Features :
Cleared
Patio And Porch Features :
Covered
Road Surface Type :
Asphalt
Zoning :
R-1AAA
Heating :
Central
Cooling :
Central Air
Construction Materials :
Stone
Interior Features :
Built-in Features
Laundry Features :
Inside
Appliances :
Built-In Oven
Window Features :
Display Windows
Flooring :
Hardwood
PROPERTY DETAILS
Street Address: 208 GREEN LAKE CIRCLE
City: Longwood
State: Florida
Postal Code: 32779
County: Seminole
MLS Number: O6190091
Year Built: 1978
Courtesy of PREMIER SOTHEBYS INT'L REALTY
City: Longwood
State: Florida
Postal Code: 32779
County: Seminole
MLS Number: O6190091
Year Built: 1978
Courtesy of PREMIER SOTHEBYS INT'L REALTY
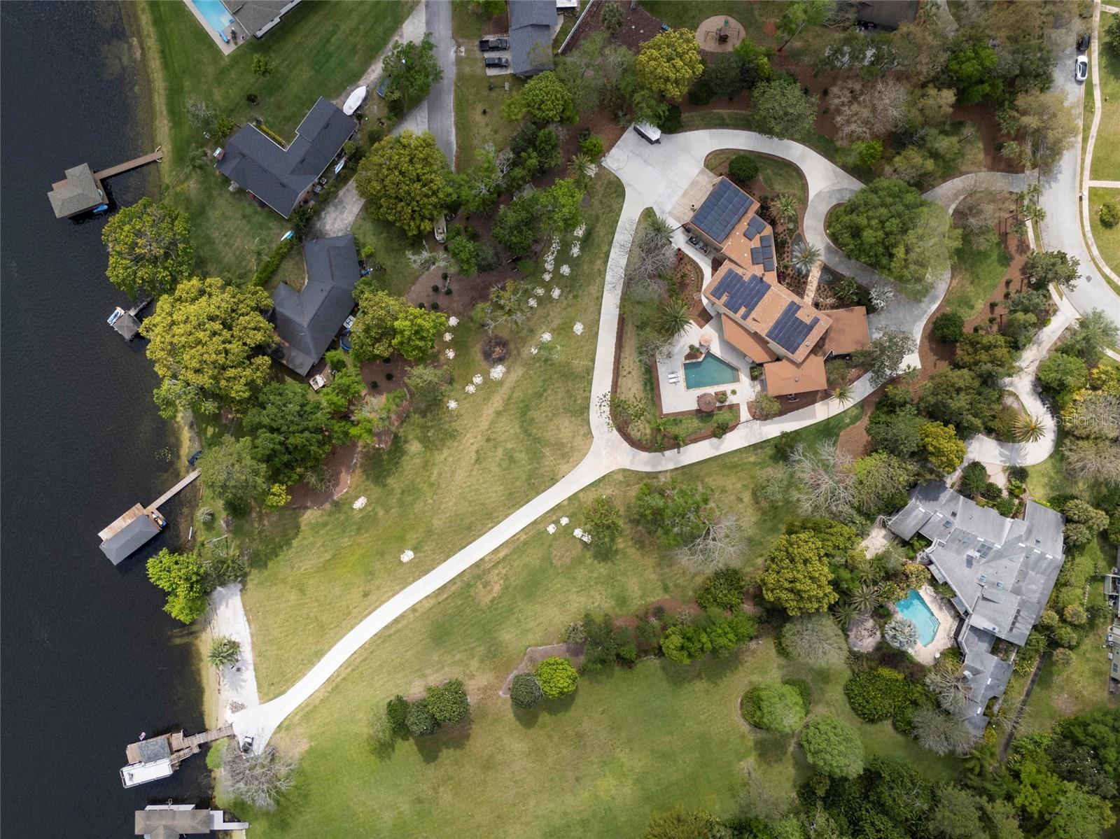
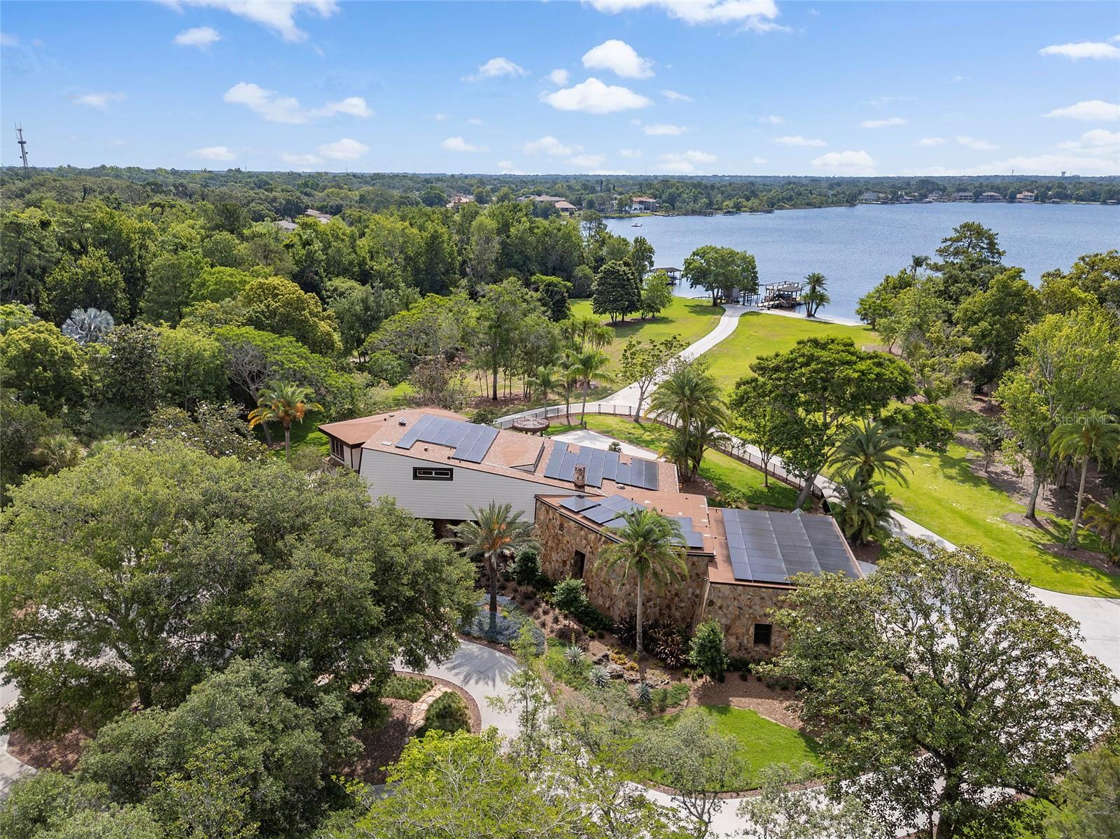
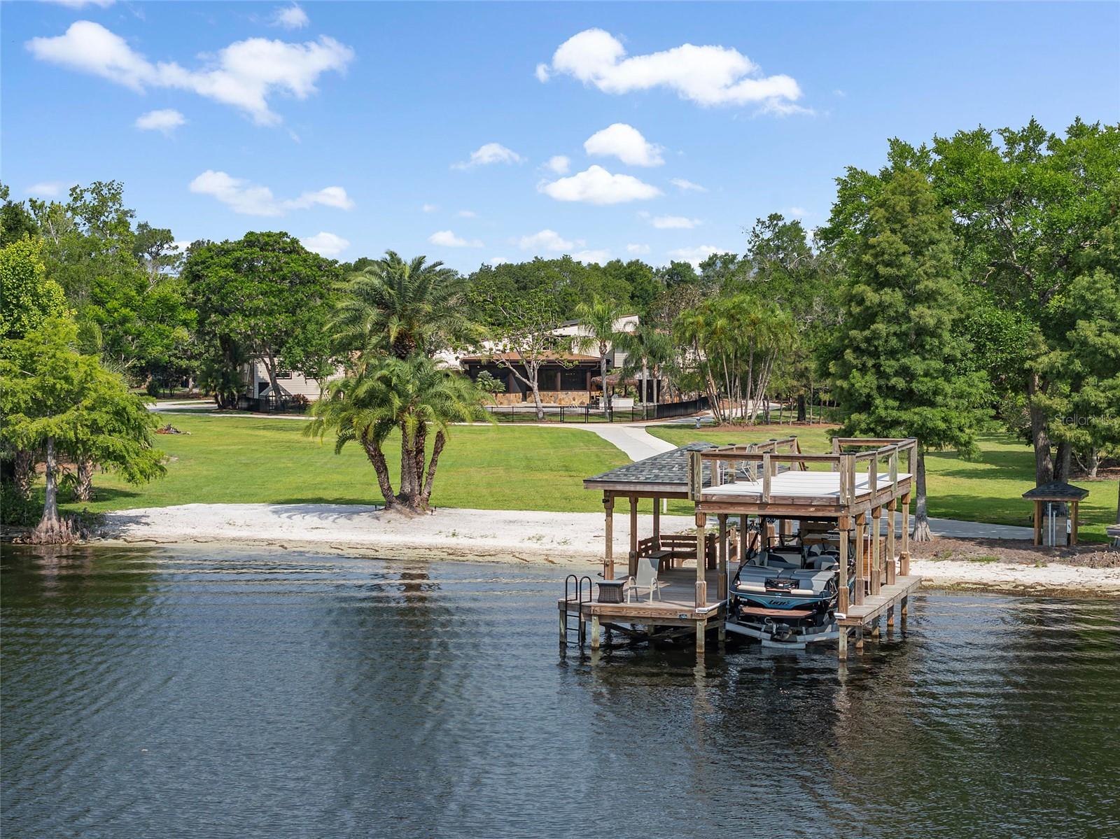
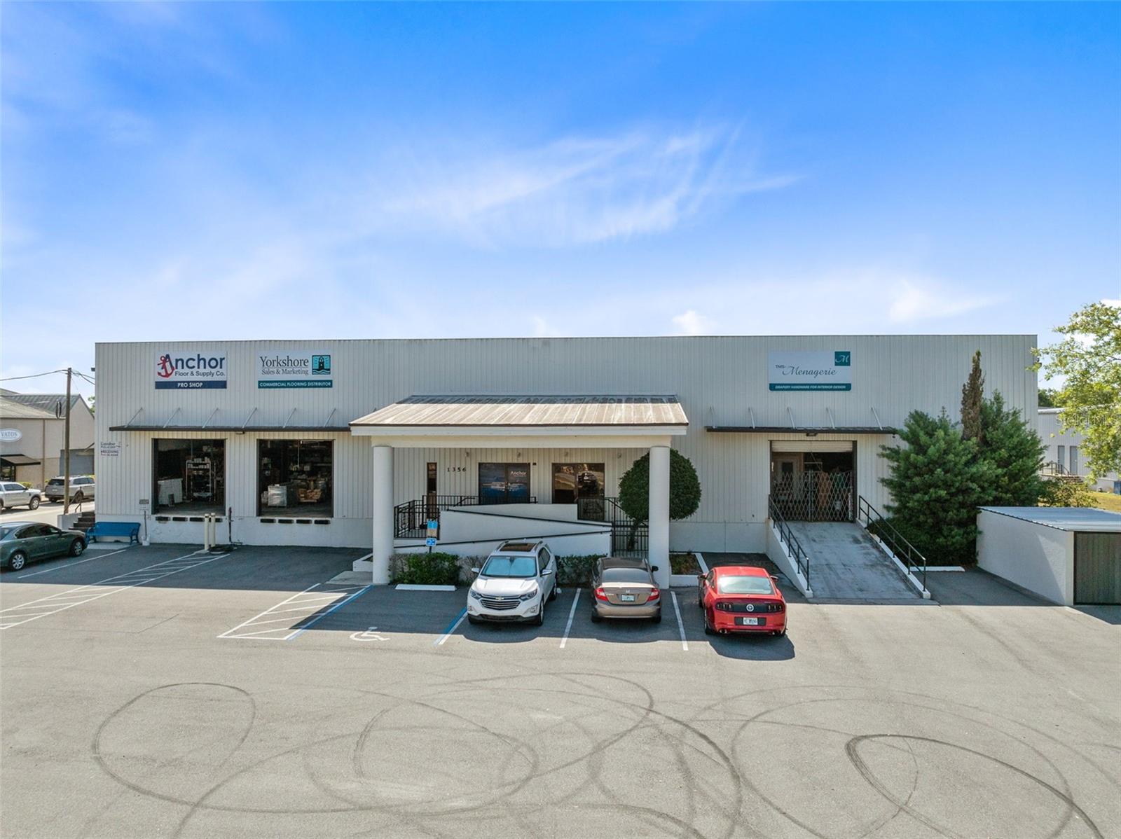
 Courtesy of CREEGAN GROUP
Courtesy of CREEGAN GROUP