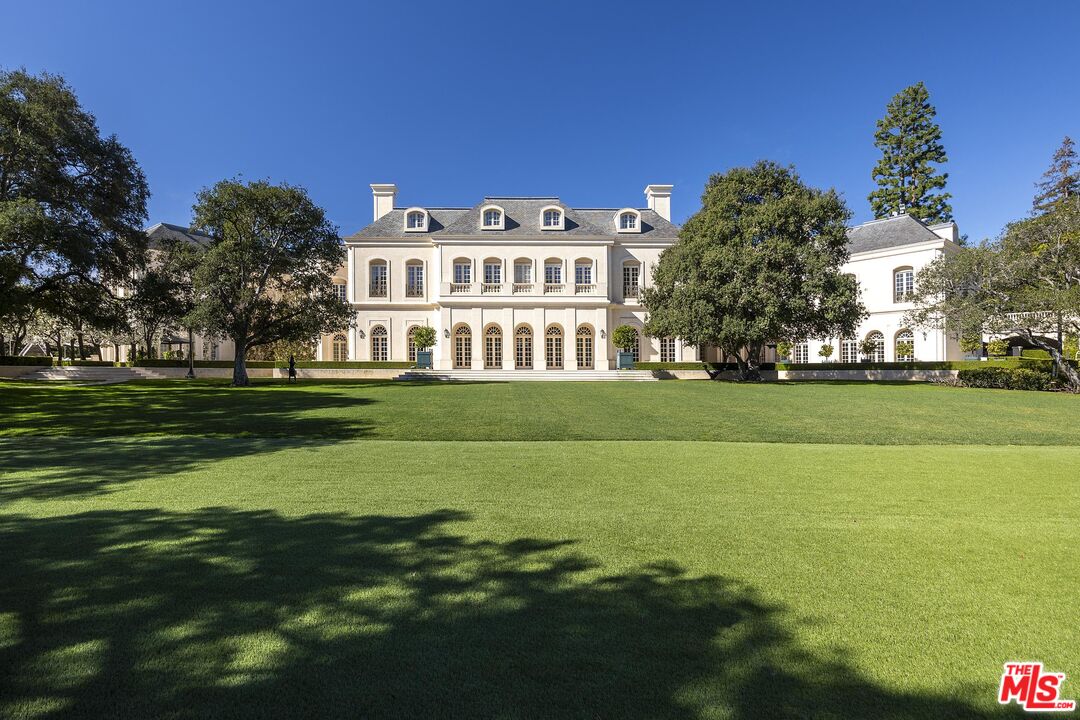Contact Us
Details
Celebrated architect Wallace Neffs last residential triumph sited on the 9th fairway of Wilshire Country Club in Hancock Park. Timeless neoclassic design joins contemporary austere styling for home originally created for the Chandler family of LA Times fortune & influence. The estates innate grandeur is meticulously preserved including original hand-carved crown moldings, imposing entrance columns with roof line balustrade complement, marble portico, awe-inspiring foyer w/ 30 ceilings and herringbone wood floors throughout. Imported door & window fixtures from Paris - as the mansion was inspired by Louis XVs Chateau de Louveciennes there. Recently installed new design elements echo Neffs original vision yet bring current technology & comforts to the forefront. Landscape design by Art Luna, gated motor court plus 7car Garage, captivating views and boundless imagination support the experience of living in the capture of this rare residence.PROPERTY FEATURES
Room Type : Center Hall, Dining Room, Library, Living Room, Patio Covered, Powder, Service Entrance, Basement, Den/Office, Entry, Formal Entry, Master Bedroom, Separate Family Room, Study/Office, Walk-In Closet, Wine Cellar, Utility Room
Appliances : Built-In Gas, Double Oven, Gas, Oven-Gas, Range, Range Hood
Kitchen Features : Gourmet Kitchen, Island, Marble Counters, Open to Family Room, Remodeled
Bathroom Features : Double Vanity(s), Powder Room, Remodeled, Shower and Tub
Water Source : Public
Sewer : In Street
Security Features : Automatic Gate, Smoke Detector, Prewired for alarm system, Carbon Monoxide Detector(s)
Fencing : Privacy
Patio And Porch Features : Balcony, Covered, Covered Porch, Porch - Rear
Lot Features : Automatic Gate, Landscaped, Back Yard, Fenced
Exterior Construction : Stucco
Has View
Building Type : Detached
Architectural Style : Architectural
Property Condition : Updated/Remodeled
Heating Type : Central, Fireplace, Zoned
Cooling Type : Central, Multi/Zone
Construction : Stucco
Common Walls : Detached/No Common Walls
Flooring : Hardwood, Marble, Stone Tile
Roof Type : Flat
Fireplace of Rooms : Library, Living Room, Master Retreat
Furnished : Yes
Laundry Features : Room, On Upper Level
Eating Area : Formal Dining Rm, Kitchen Island, Family Room
Other Equipment: Dishwasher, Elevator, Garbage Disposal, Range/Oven, Alarm System, Cable, Dryer, Hood Fan, Microwave, Refrigerator, Stackable W/D Hookup, Washer
Zoning Description : LARE11
MLSAreaMajor : Hancock Park-Wilshire
Other Structures : None
PROPERTY DETAILS
Street Address: 105 N Rossmore Ave
City: Los Angeles
State: California
Postal Code: 90004
County: Los Angeles
MLS Number: 20647628
Year Built: 1960
Courtesy of Douglas Elliman
City: Los Angeles
State: California
Postal Code: 90004
County: Los Angeles
MLS Number: 20647628
Year Built: 1960
Courtesy of Douglas Elliman
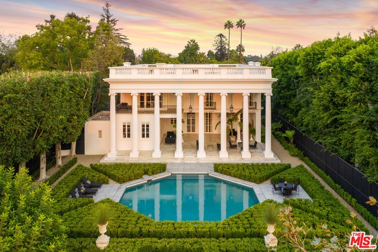
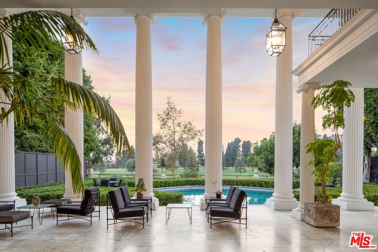

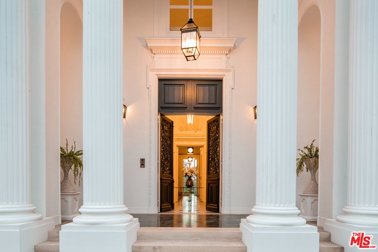
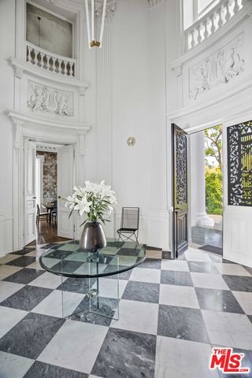
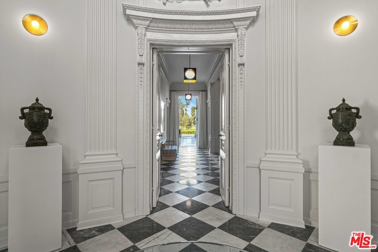
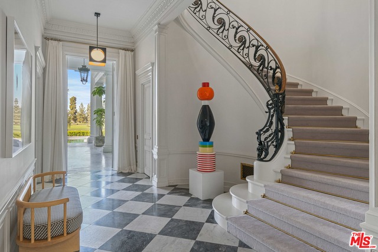
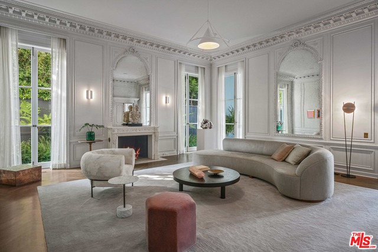
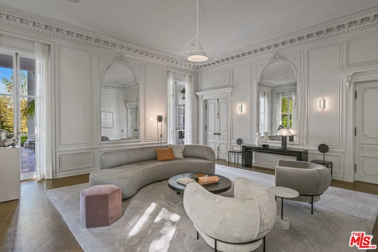
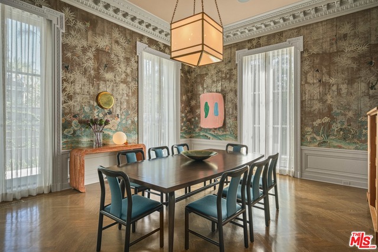
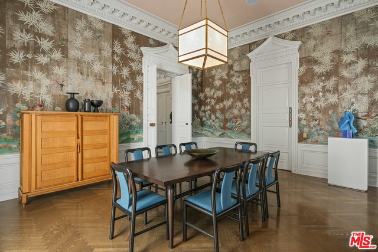
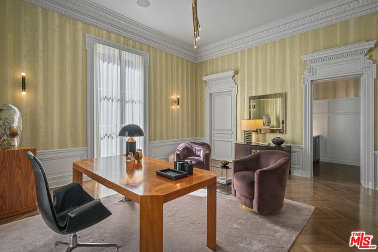
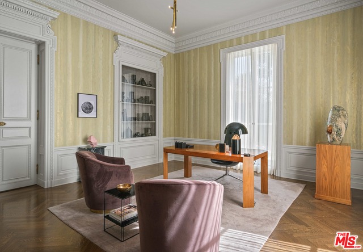
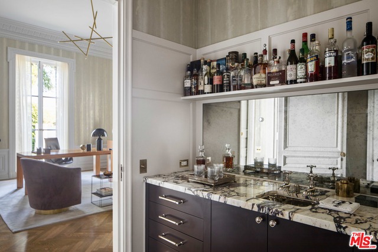
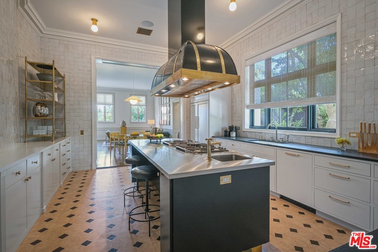
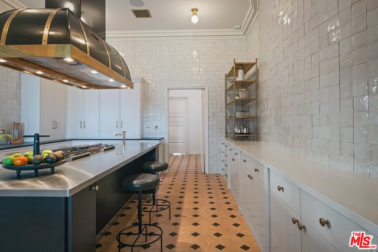
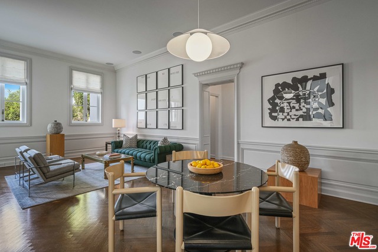
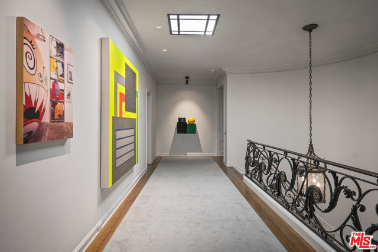
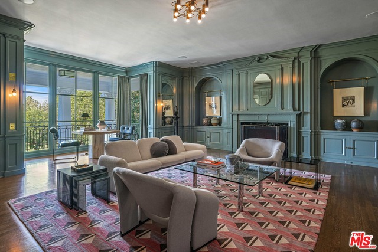
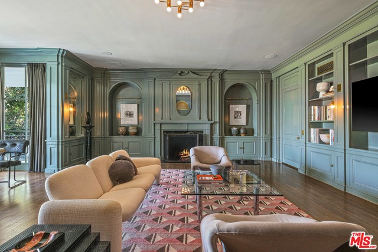
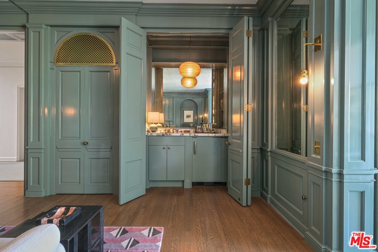
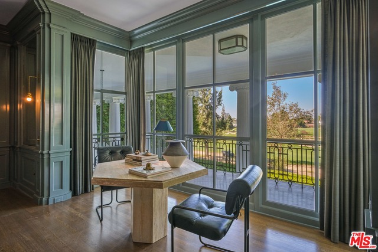
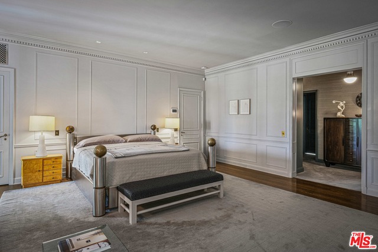
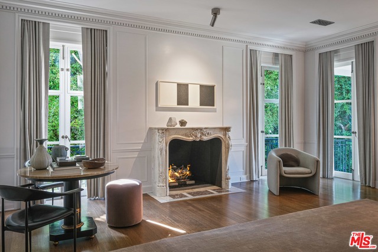
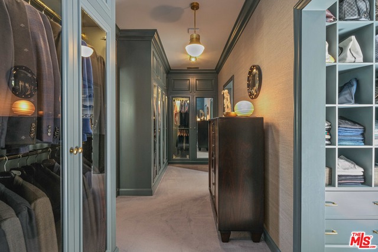
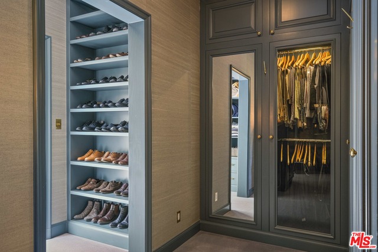
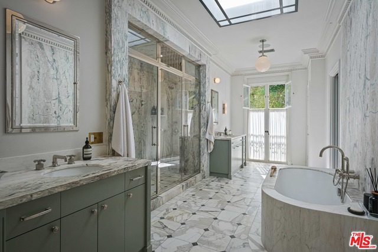
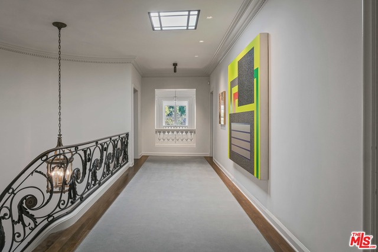
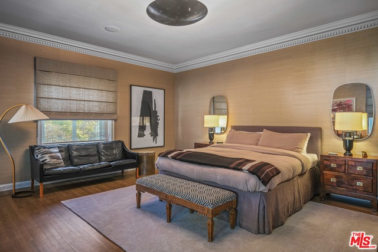
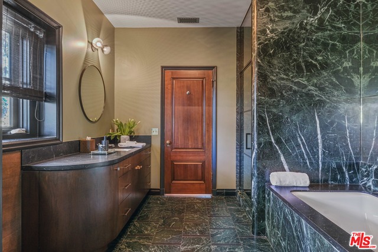
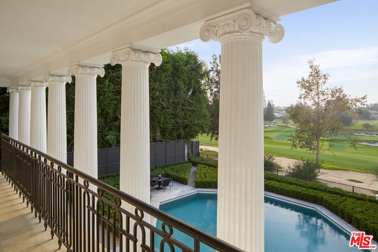
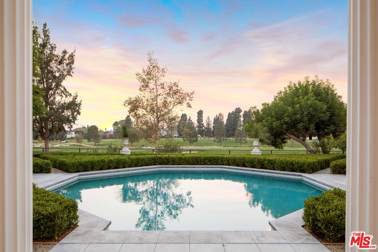
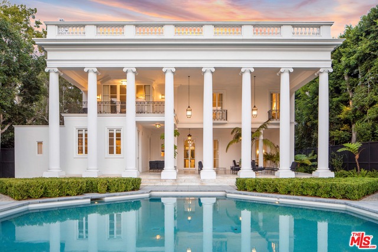
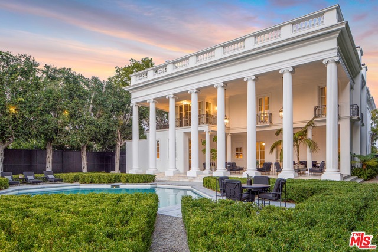
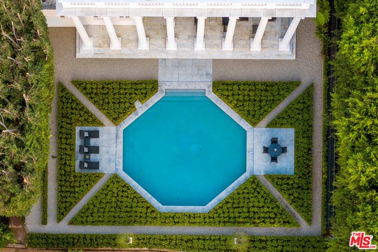
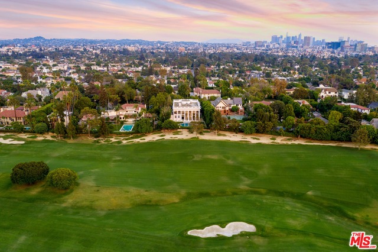
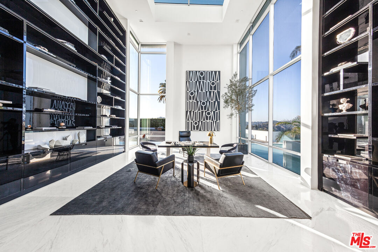
 Courtesy of The Beverly Hills Estates
Courtesy of The Beverly Hills Estates
