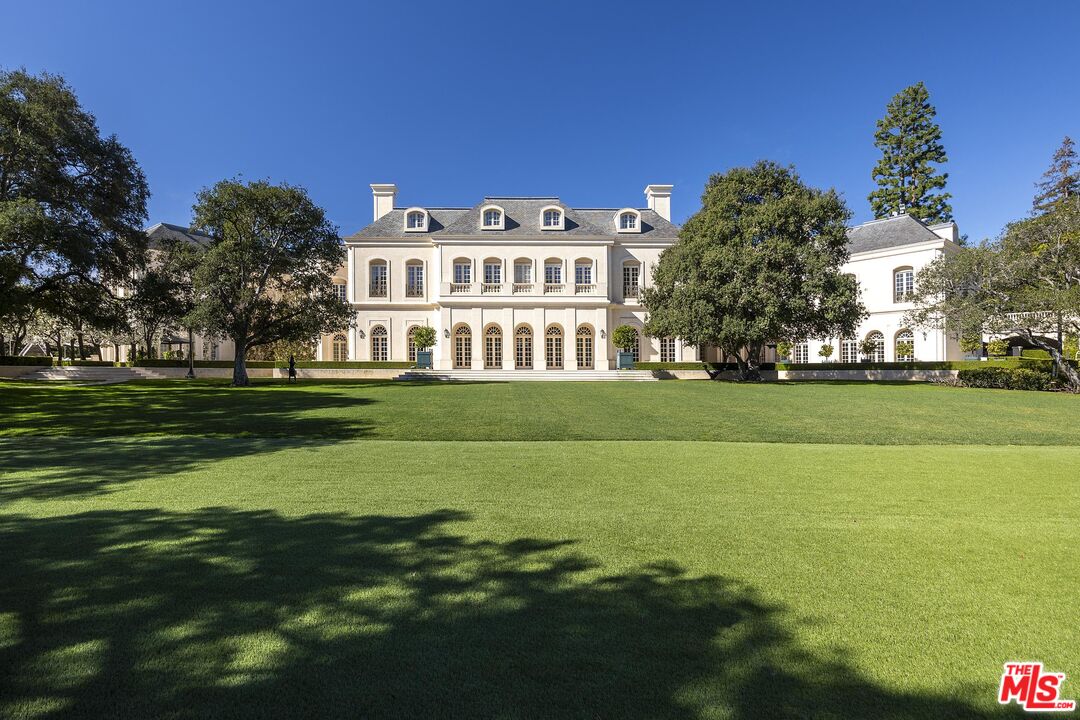Contact Us
Details
Celebrated architect Wallace Neff's final residential triumph sited on the 9th fairway of Wilshire Country Club in Hancock Park. Timeless neoclassic design joins contemporary styling for a home originally created for the Chandler family of LA Times fortune & influence. The estates innate grandeur is meticulously preserved including original hand-carved crown moldings, imposing entrance columns with roof line balustrade complement, marble portico, awe-inspiring foyer w/ 30 ceilings and herringbone wood floors throughout. Imported door & window fixtures from Paris - as the mansion was inspired by Louis XVs Chateau de Louveciennes there. Recently installed new design elements echo Neff's original vision yet bring current technology & comforts to the forefront. Landscape design by Art Luna, gated motor court plus 7 car Garage, captivating views and boundless imagination support the experience of living in the capture of this rare residence.PROPERTY FEATURES
Room Type : Center Hall, Dining Room, Library, Living Room, Patio Covered, Powder, Service Entrance, Basement, Den/Office, Entry, Formal Entry, Master Bedroom, Separate Family Room, Study/Office, Walk-In Closet, Wine Cellar, Utility Room
Appliances : Built-In Gas, Double Oven, Gas, Oven-Gas, Range, Range Hood
Kitchen Features : Gourmet Kitchen, Island, Marble Counters, Open to Family Room, Remodeled
Bathroom Features : Double Vanity(s), Powder Room, Remodeled, Shower and Tub
Water Source : Public
Sewer : In Street
Security Features : Automatic Gate, Smoke Detector, Prewired for alarm system, Carbon Monoxide Detector(s)
Fencing : Privacy
Has View
Patio And Porch Features : Balcony, Covered, Covered Porch, Porch - Rear
Lot Features : Automatic Gate, Landscaped, Back Yard, Fenced
Exterior Construction : Stucco
Building Type : Detached
Architectural Style : Architectural
Property Condition : Updated/Remodeled
Heating Type : Central, Fireplace, Zoned
Cooling Type : Central, Multi/Zone
Common Walls : Detached/No Common Walls
Flooring : Hardwood, Marble, Stone Tile
Roof Type : Flat
Construction : Stucco
Fireplace of Rooms : Library, Living Room, Master Retreat
Furnished : Yes
Laundry Features : Room, On Upper Level
Eating Area : Formal Dining Rm, Kitchen Island, Family Room
Other Equipment: Dishwasher, Elevator, Garbage Disposal, Range/Oven, Alarm System, Cable, Dryer, Hood Fan, Microwave, Refrigerator, Stackable W/D Hookup, Washer
Zoning Description : LARE11
MLSAreaMajor : Hancock Park-Wilshire
Other Structures : None
PROPERTY DETAILS
Street Address: 105 N Rossmore Ave
City: Los Angeles
State: California
Postal Code: 90004
County: Los Angeles
MLS Number: 21697514
Year Built: 1960
Courtesy of Douglas Elliman
City: Los Angeles
State: California
Postal Code: 90004
County: Los Angeles
MLS Number: 21697514
Year Built: 1960
Courtesy of Douglas Elliman
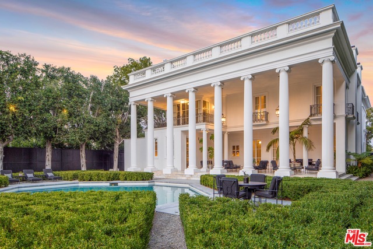
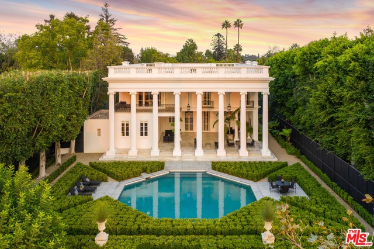
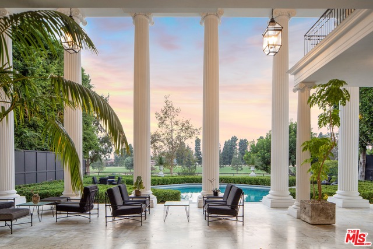
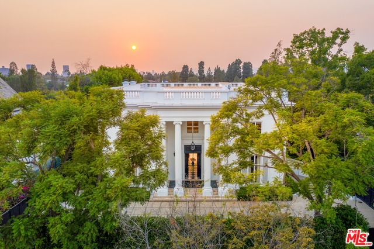
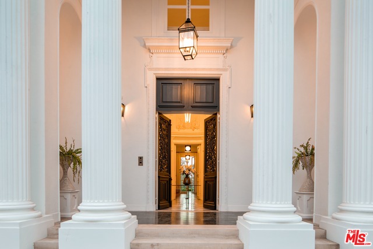
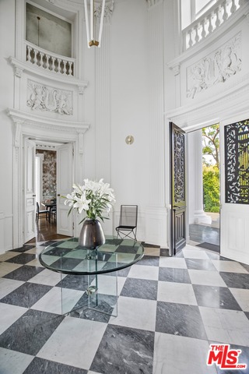
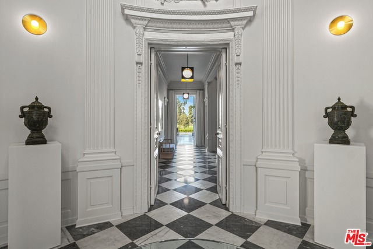
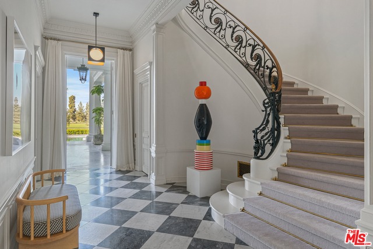
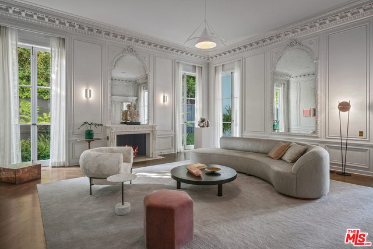
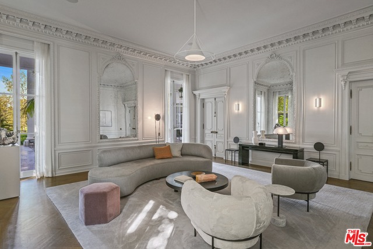
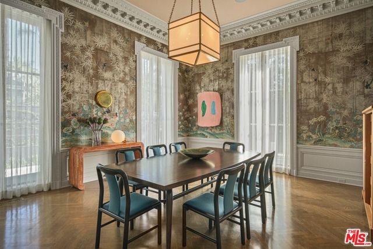
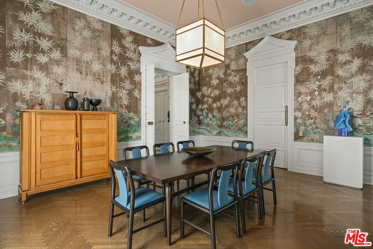
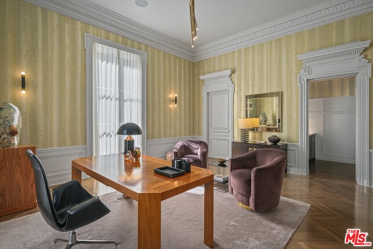
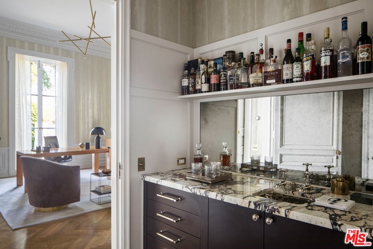
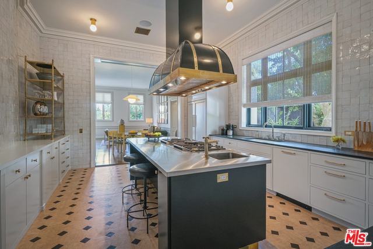
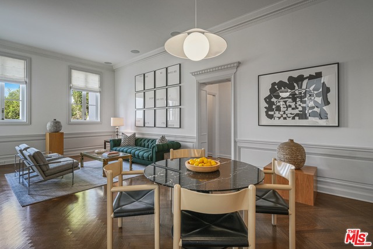
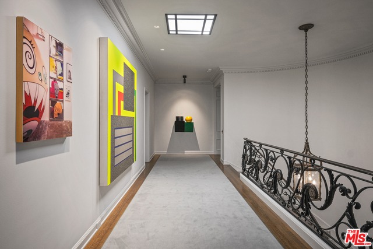
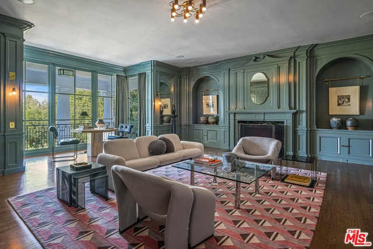
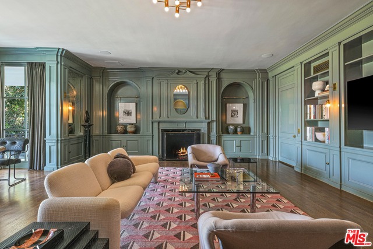
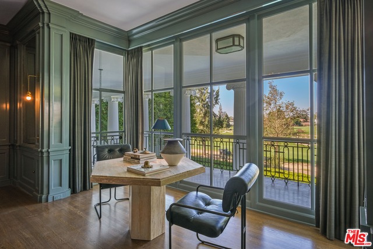
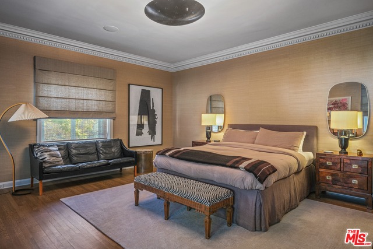
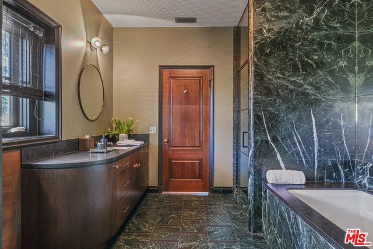
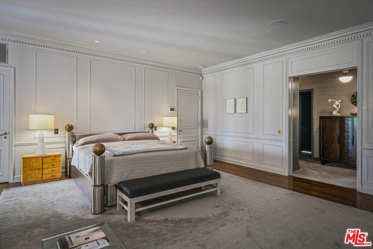
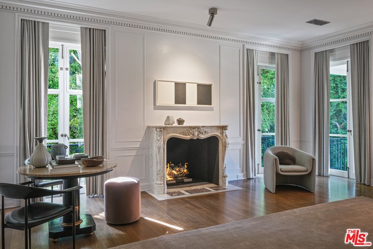
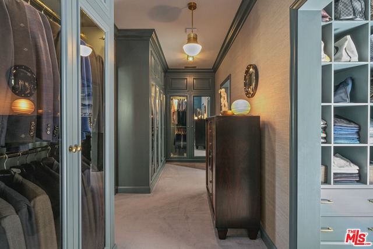
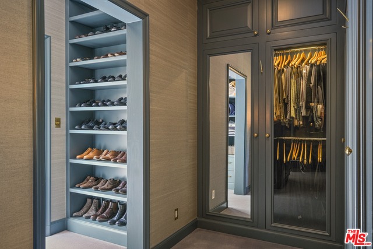
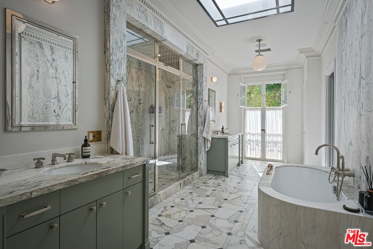
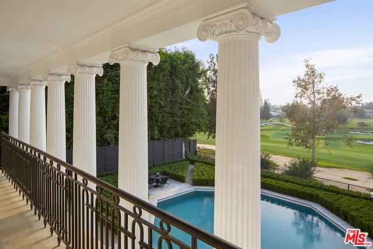
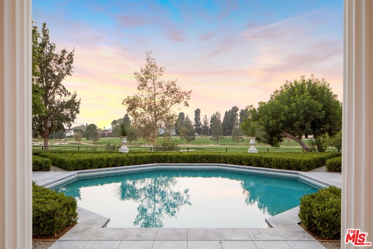
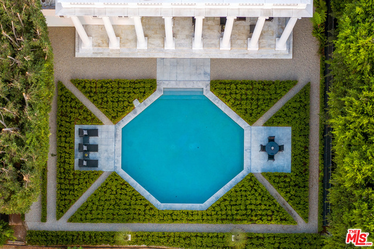
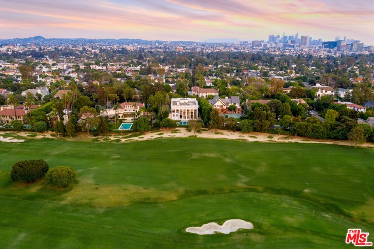
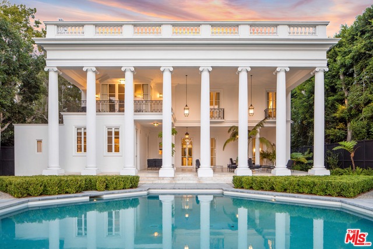
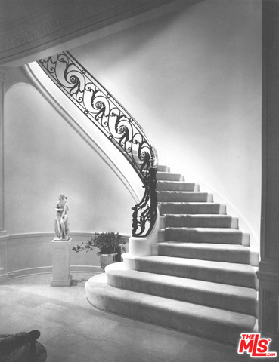
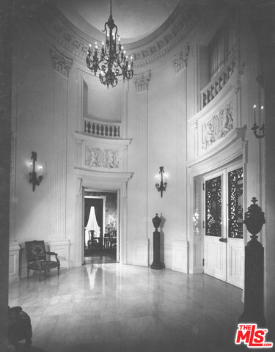
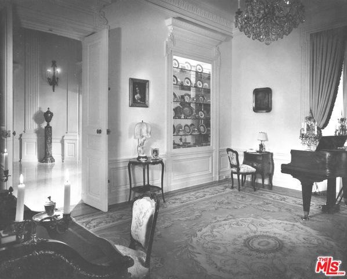
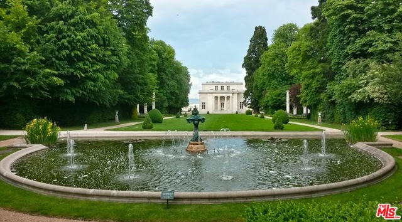
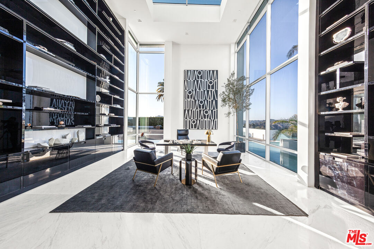
 Courtesy of The Beverly Hills Estates
Courtesy of The Beverly Hills Estates
