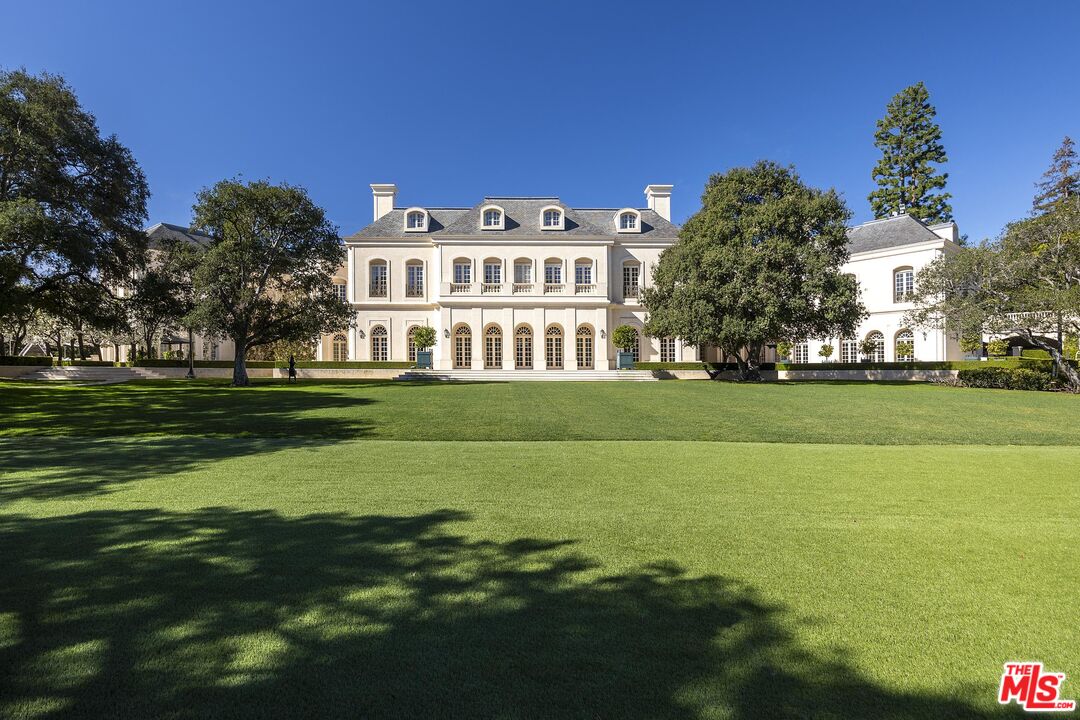Contact Us
Details
The crown jewel of Country Club Estates! Built in 2018 with discerning custom finishes, this immaculate residence offers an unparalleled combination of traditional design elements, luxury aesthetics and ideal floor plan on sprawling 10,300+ sqft lot! Main level entry way leads to graciously sized living room which opens to formal dining room with coffered ceilings and custom temperature-controlled glass encased wine room. The expansive heart of the home features a gourmet chef's kitchen with top-of-the-line appliances, butler's pantry, large center island with counter seating and separate breakfast area which all flows into the family room with custom built-ins and retractable glass doors leading to an outdoor oasis. The turfed backyard boasts an inviting covered lounge with fireplace, built in heaters and speakers perfect for casual entertaining. With mature hedges, enjoy extreme privacy as you entertain with ease in the outdoor dining area with built-in BBQ, along with your generous-sized side yard perfect for ping pong or to pick your home grown vegetables. An en-suite guest bedroom, home office with custom built-ins, and powder room complete the first floor. A gracious center hall stairway leads to second level with bright skylights flooding the home with natural light. The primary suite is the ultimate retreat with a double door entry, private rear facing balcony, vaulted ceilings and sitting area alongside a fireplace. The hotel-inspired en-suite bathroom features dual sinks, separate tub and spacious shower, dual water closets, linen storage, separate vanity area and generous-sized custom outfitted closet. Three additional luxurious bedrooms, each with their own en-suite bathroom and custom closets along with a bonus space perfect for an exercise room and a full-sized laundry room complete the second floor. Additional features include custom built-ins throughout, high-end custom sound + speaker system, Lutron lighting system, custom window treatments, 6 zones of AC, additional built-in closet space throughout and mud room off the direct-access two car garage. Very unique package of a quality house with a park-like yard on a great street in very desirable neighborhood.PROPERTY FEATURES
Room Type : Breakfast Area, Pantry, Patio Covered, Study/Office, Wine Cellar, Walk-In Closet
Has View
Building Type : Detached
Architectural Style : Traditional
Heating Type : Central
Cooling Type : Air Conditioning, Central
Common Walls : Detached/No Common Walls
Flooring : Hardwood
Laundry Features : Inside, On Upper Level
Fireplace of Rooms : Patio, Master Bedroom, Living Room
Furnished : Yes
Other Equipment: Alarm System, Barbeque, Built-Ins, Dishwasher, Dryer, Freezer, Hood Fan, Range/Oven, Refrigerator, Washer
Zoning Description : LAR1
MLSAreaMajor : Cheviot Hills - Rancho Park
Other Structures : None
PROPERTY DETAILS
Street Address: 3067 Dannyhill Dr
City: Los Angeles
State: California
Postal Code: 90064
County: Los Angeles
MLS Number: 23284645
Year Built: 2018
Courtesy of Berkshire Hathaway HomeServices California Propert
City: Los Angeles
State: California
Postal Code: 90064
County: Los Angeles
MLS Number: 23284645
Year Built: 2018
Courtesy of Berkshire Hathaway HomeServices California Propert
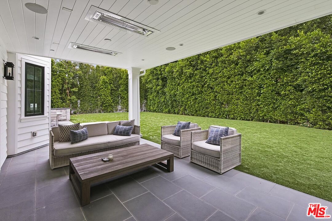
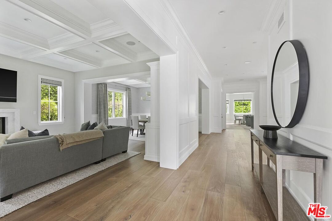
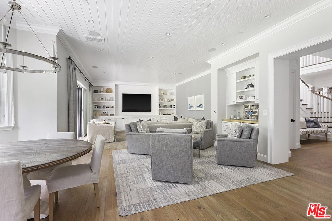
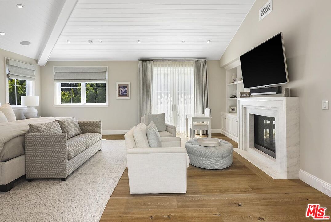
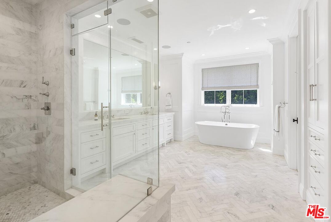
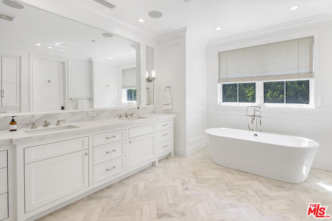
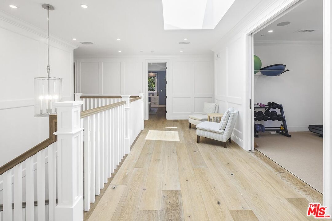
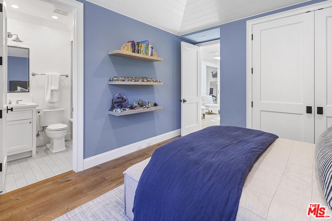
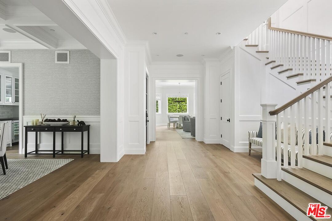
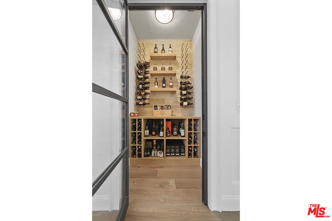
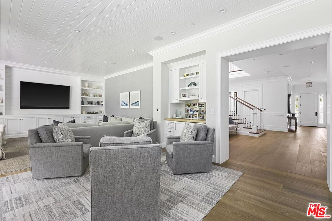
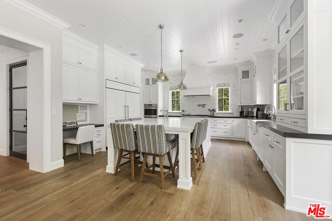
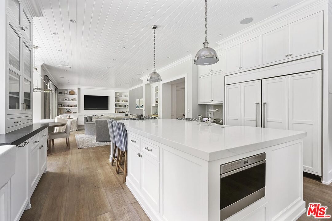
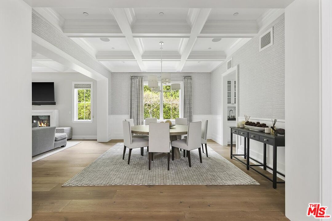
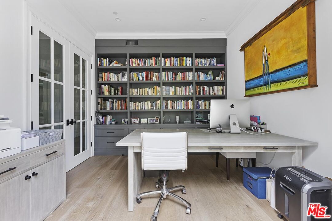
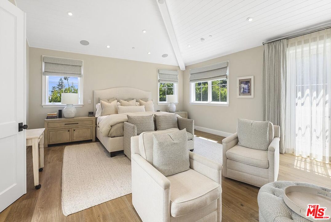
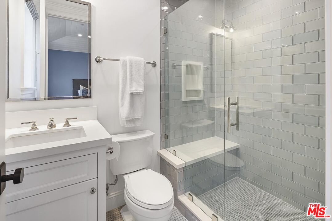
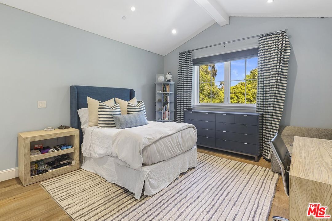
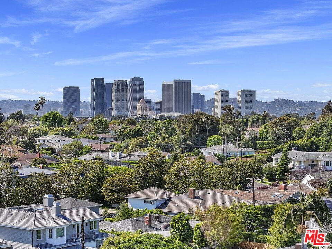
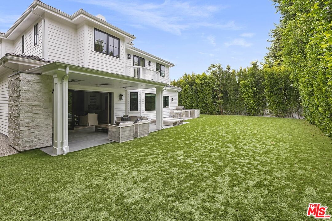
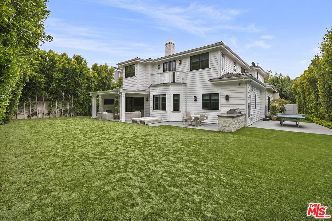
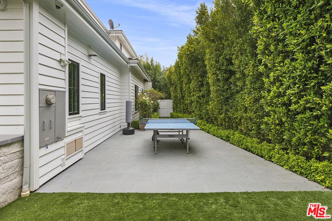
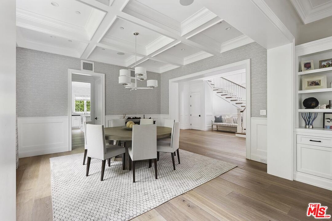
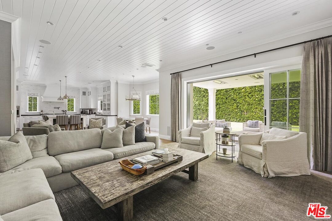
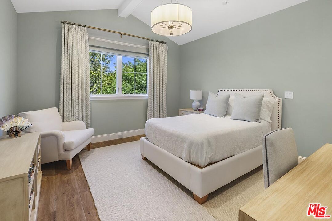
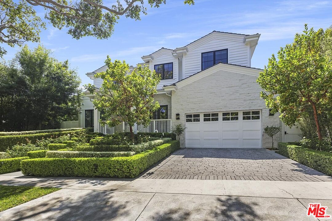
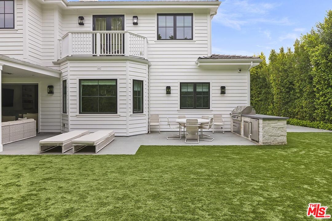
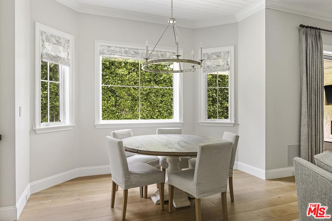
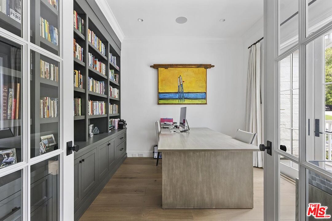
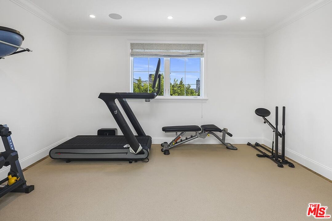
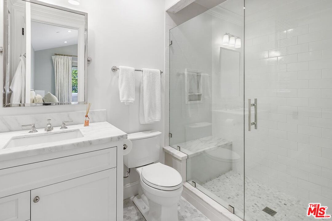
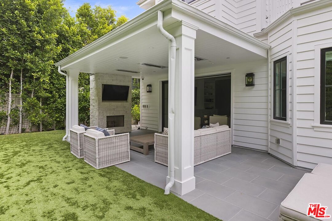
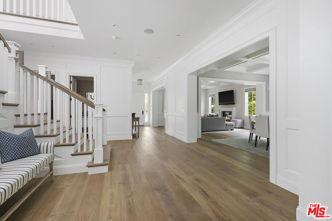
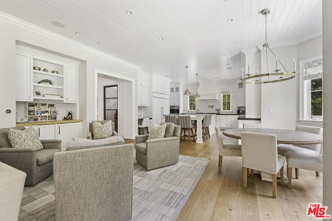
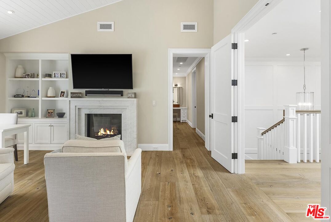
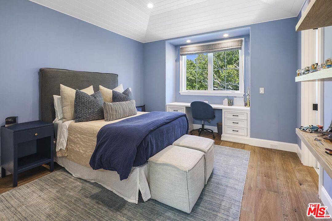
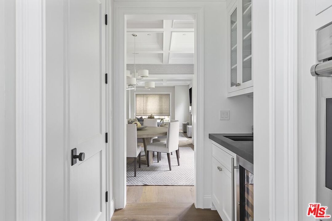
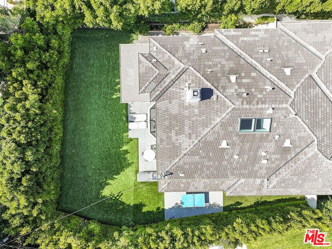
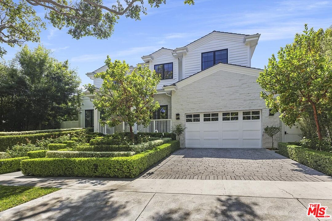
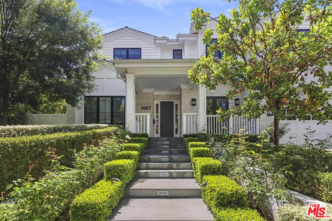
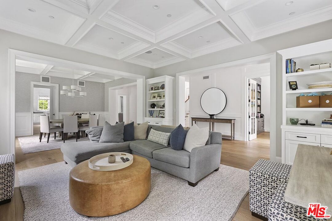
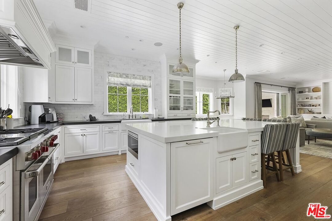
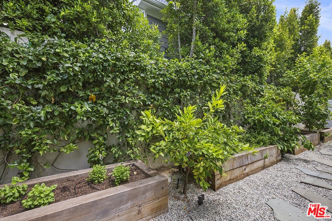
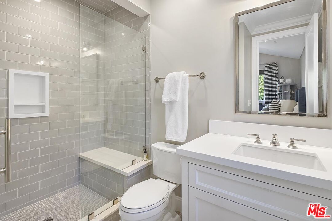
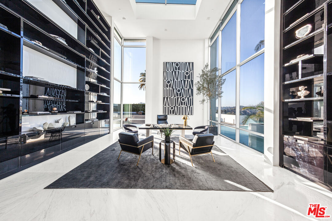
 Courtesy of The Beverly Hills Estates
Courtesy of The Beverly Hills Estates
