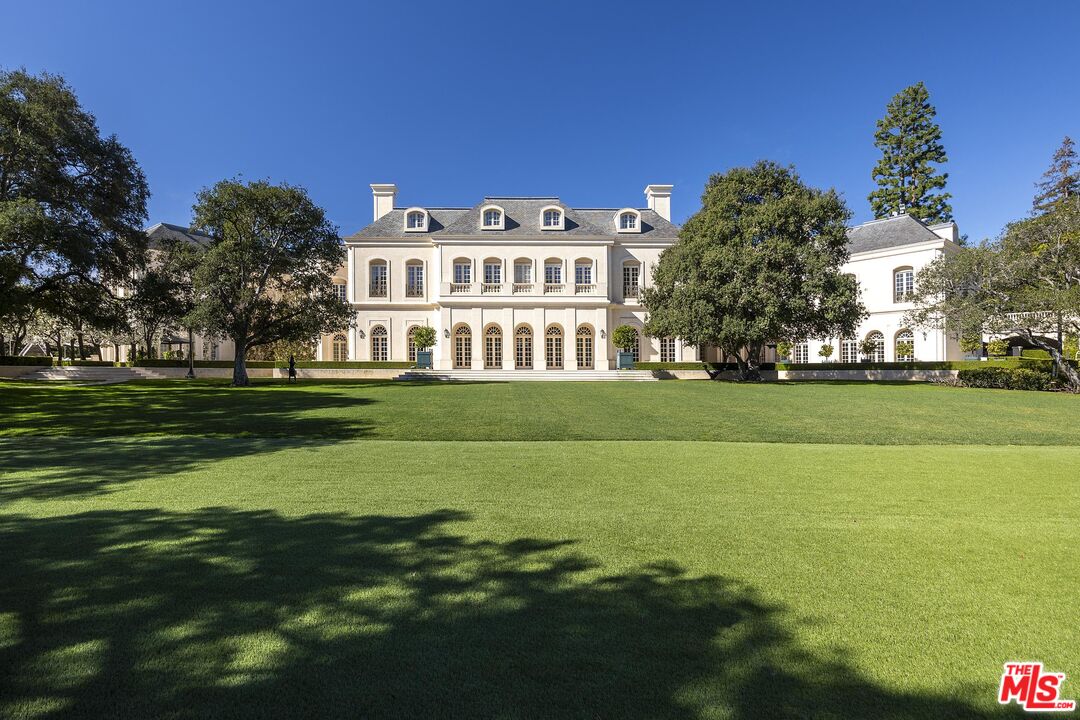Contact Us
Details
Cape Cod comes to Cheviot. Just around the corner from the historic Griffin Club, where Old Hollywood actors once gathered, you will find this charming and comfortable Cape Cod-style pool home on a quiet cul-de-sac in the Country Club Estates neighborhood of Cheviot Hills. Situated on a 8,071 square foot lot, this is the perfect opportunity to bring your vision to makeover, reconfigure, or rebuild. The current semi-open floor plan already lends itself to the indoor/outdoor lifestyle, with French doors allowing you to move between the interior and exterior with ease, but with a bit of imagination this lifestyle can be enhanced. Enjoy the dual-sided wood burning fireplace while reading a book in the living room or library. The outdoor living space showcases a private, lushly landscaped flat yard with an oversized patio made of used brick, perfect for lounging or dining al-fresco, all surrounded by mature Liquid Amber, Chinese Elm, Eucalyptus, and Jacaranda trees. The in-ground saltwater pool has been newly resurfaced with a pebble tec finish, to be enjoyed with the separate in-ground tiled spa and separate waterfall feature. A built-in gas BBQ along with the abundant space for furniture placement make this a perfect spot conducive to both intimate personal reflection and entertaining. Inside, the primary retreat is upstairs with four additional bedrooms downstairs. The current layout could accommodate a variety of living situations, with the potential for a room with a its own private entrance, ideal for a tenant or to work-from-home. Possibility abounds.PROPERTY FEATURES
Room Type : Dining Room, Jack And Jill, Master Bedroom, Walk-In Closet, Library
Appliances : Built-In BBQ, Cooktop - Gas, Oven-Gas, Range Hood
Kitchen Features : Tile Counters
Sewer : In Street
Fencing : Wood
Has View
Patio And Porch Features : Brick
Exterior Construction : Stucco, Wood Siding
Building Type : Detached
Architectural Style : Cape Cod
Property Condition : Repair Cosmetic
Heating Type : Forced Air
Cooling Type : Ceiling Fan
Common Walls : Detached/No Common Walls
Flooring : Hardwood, Laminate, Ceramic Tile, Carpet, Vinyl
Construction : Stucco, Wood Siding
Fireplace of Rooms : Living Room, Master Bedroom
Furnished : Yes
Laundry Features : Garage
Eating Area : Dining Area
Number of Fireplaces : 2
Other Equipment: Dishwasher, Garbage Disposal, Refrigerator, Washer, Dryer, Cable, Barbeque, Range/Oven
Exclusions : Excluded from the sale are 2 sculptures in the pool area: the "giraffe" and the "lady sitting by the pool".
Zoning Description : LAR1
MLSAreaMajor : Cheviot Hills - Rancho Park
Other Structures : None
PROPERTY DETAILS
Street Address: 3220 PHILO ST
City: Los Angeles
State: California
Postal Code: 90064
County: Los Angeles
MLS Number: 22143279
Year Built: 1952
Courtesy of Artstruc Inc
City: Los Angeles
State: California
Postal Code: 90064
County: Los Angeles
MLS Number: 22143279
Year Built: 1952
Courtesy of Artstruc Inc
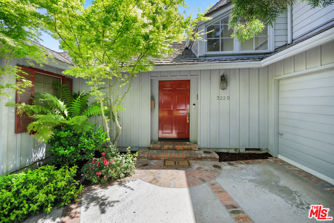
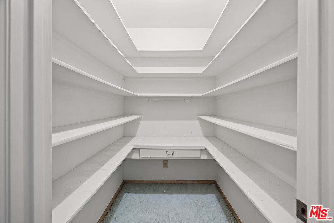
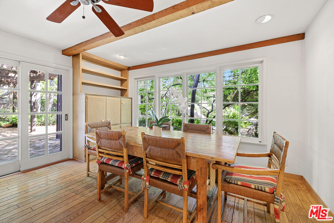
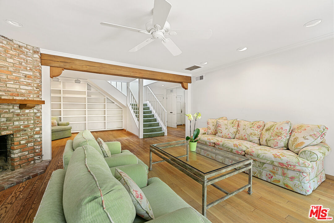
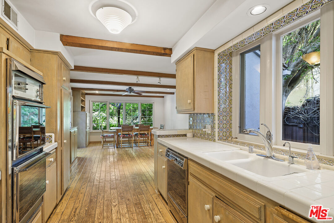

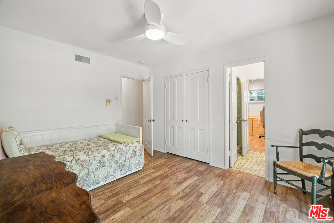
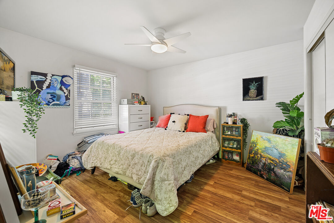
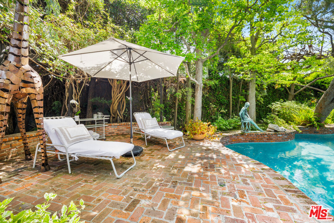
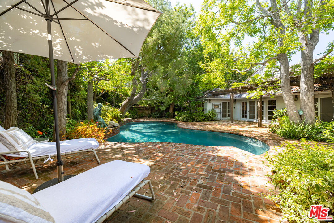
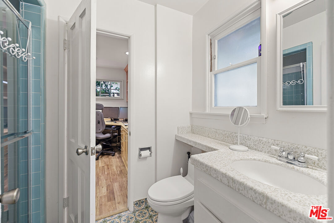
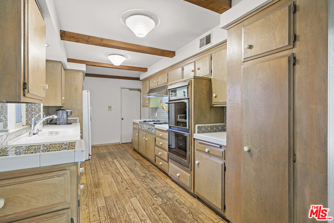
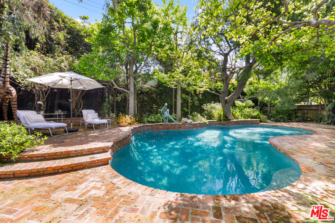
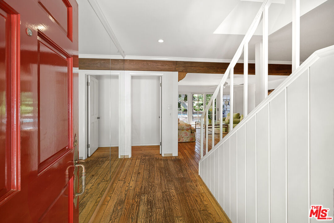
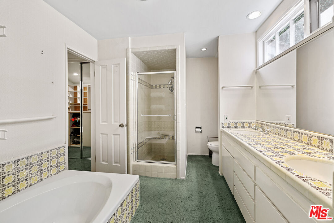
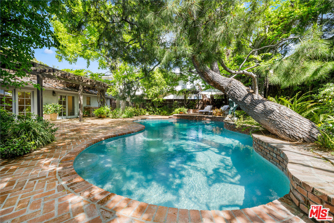
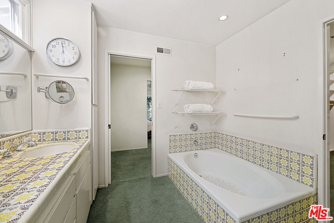
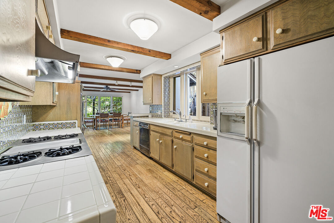
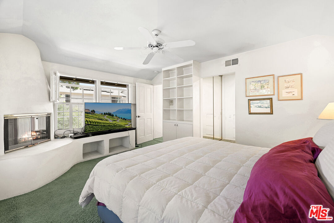
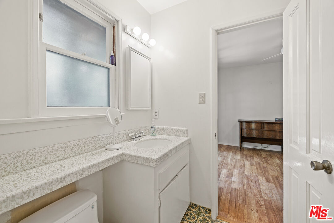
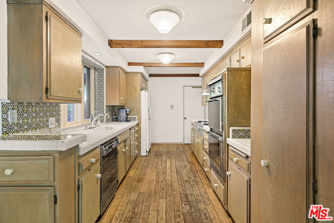
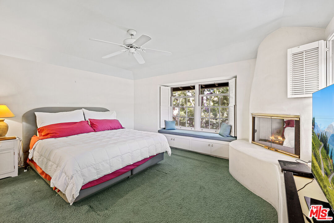
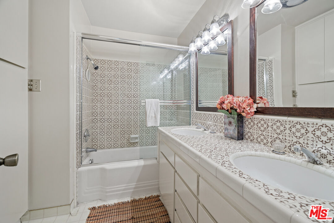
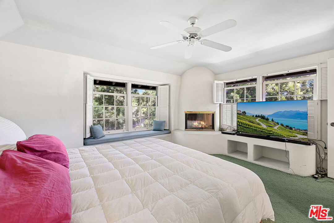
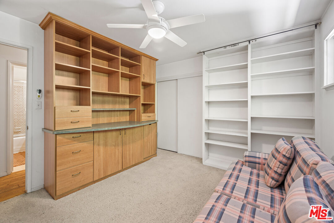
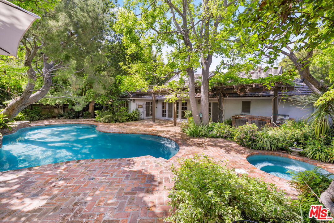
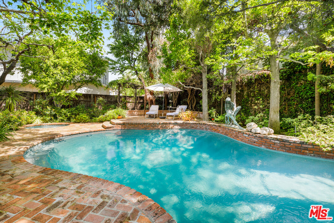
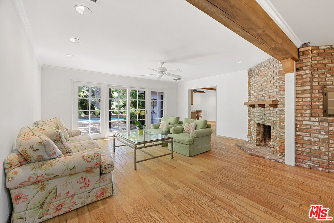
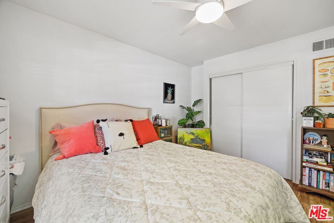
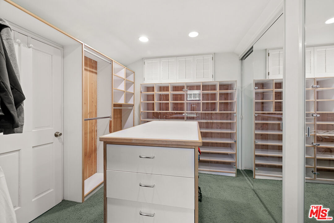
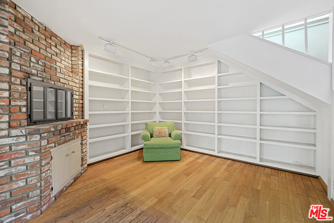
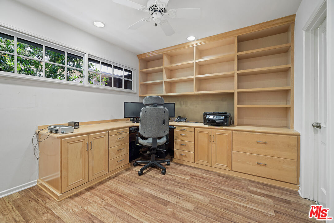
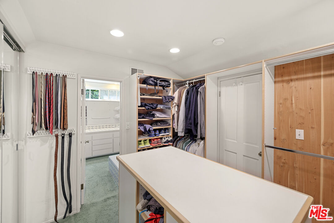
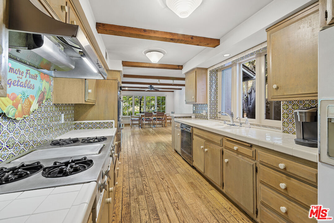
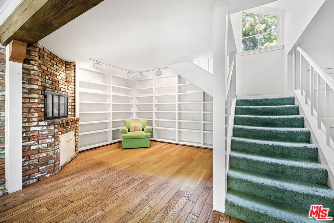
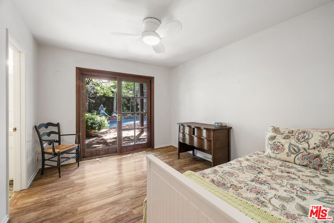
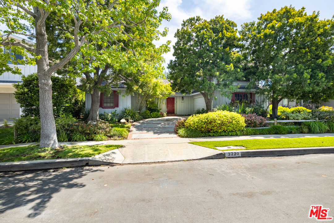
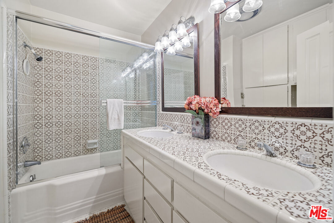
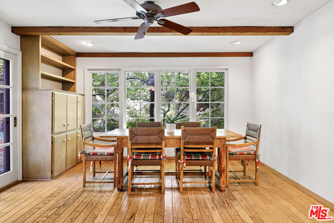
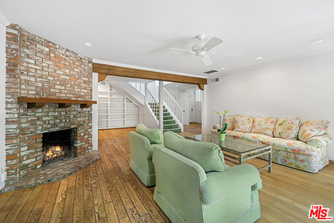
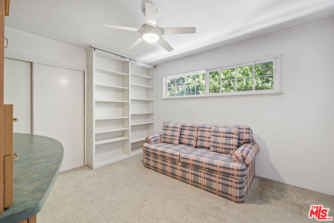
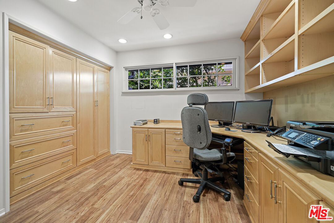
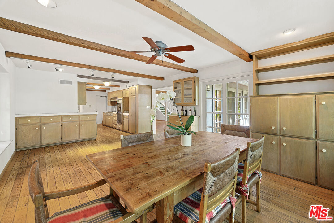
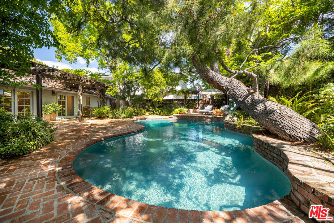
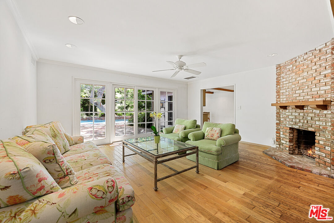
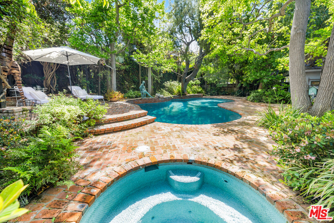
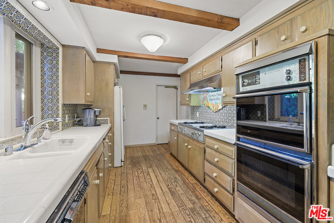
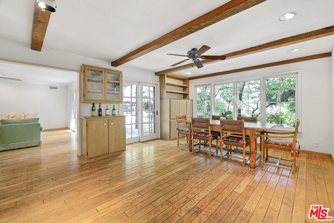
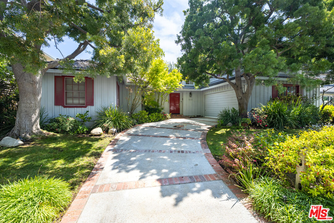
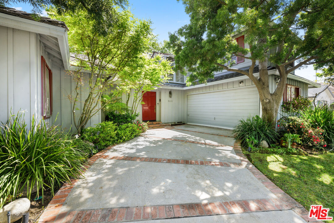
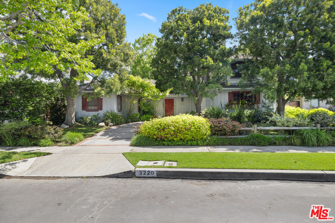
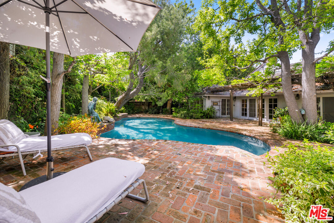
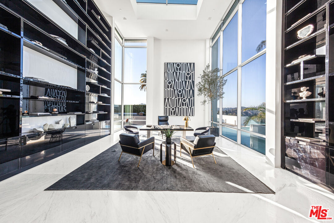
 Courtesy of The Beverly Hills Estates
Courtesy of The Beverly Hills Estates
