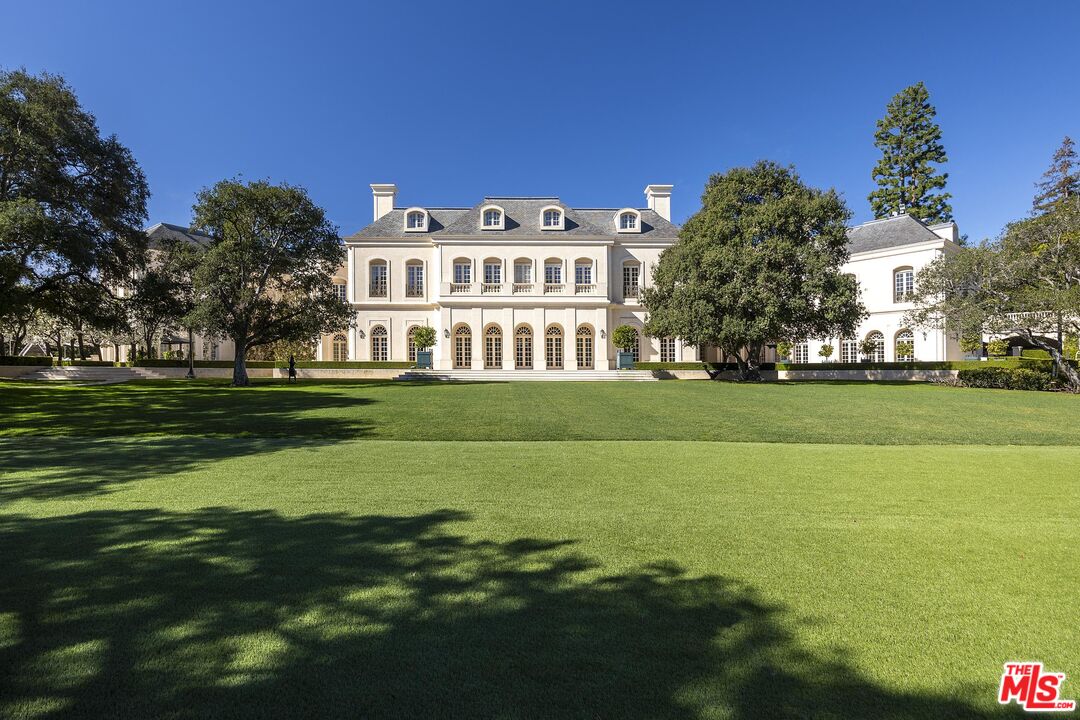Contact Us
Details
Remodeled single level in Country Club Estates of Cheviot Hills with approximately 3,000sf on a 9,000sf+ flat lot. Extensive renovation with no detail overlooked. Tastefully finished with an excellent four-bedroom floorplan, great natural light throughout, gracious living & dining rooms, spacious breakfast area. High quality gourmet kitchen with custom cabinetry, stunning bathrooms, full length windows and doors opening to the rear yard, two car garage perfect for gym or office, climate-controlled wine room, Crestron system, and security cameras. Backyard is a private sanctuary and an entertainers dream- pebble tech salt-water pool/spa with cover, basketball mini court, firepit, wood burning pizza oven, Lynx BBQ grill, outdoor refrigerator, covered heated dining area, and mature landscaping for privacy.PROPERTY FEATURES
Room Type : Breakfast Area, Den, Entry, Living Room, Walk-In Closet, Wine Cellar
Appliances : Built-In BBQ, Built-In Gas, Cooktop - Gas
Water Source : Public
Sewer : In Street
Security Features : Prewired for alarm system
Building Type : Detached
Architectural Style : Ranch
Heating Type : Central
Cooling Type : Central, Multi/Zone
Common Walls : Detached/No Common Walls
Flooring : Hardwood, Ceramic Tile
Number of Fireplaces : 2
Fireplace of Rooms : Living Room, Dining
Furnished : Yes
Laundry Features : Laundry Area
Eating Area : Breakfast Area, Dining Area
Other Equipment: Alarm System, Barbeque, Built-Ins, Ceiling Fan, Dishwasher, Dryer, Freezer, Garbage Disposal, Gas Or Electric Dryer Hookup, Ice Maker, Range/Oven, Refrigerator, Washer
Zoning Description : LAR1
Zoning : None
MLSAreaMajor : Cheviot Hills - Rancho Park
Other Structures : None
PROPERTY DETAILS
Street Address: 3329 CLUB DR
City: Los Angeles
State: California
Postal Code: 90064
County: Los Angeles
MLS Number: 22152975
Year Built: 1954
Courtesy of Campbell Wellman Properties
City: Los Angeles
State: California
Postal Code: 90064
County: Los Angeles
MLS Number: 22152975
Year Built: 1954
Courtesy of Campbell Wellman Properties
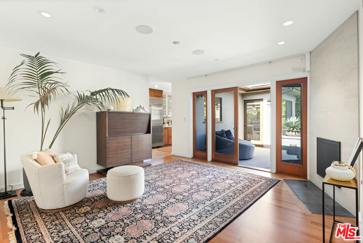
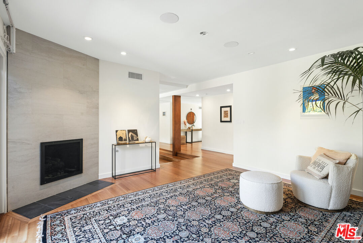
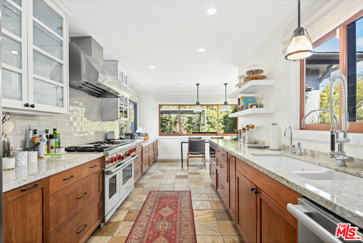
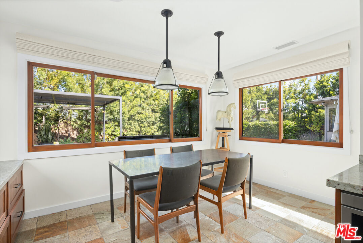
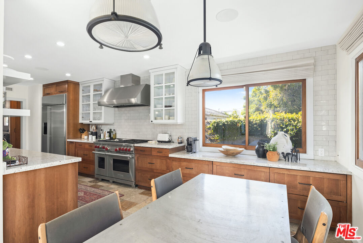
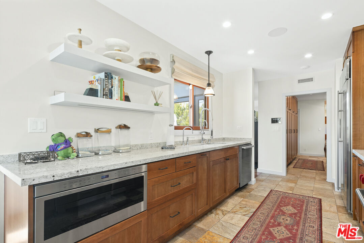
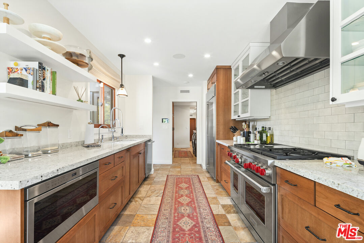
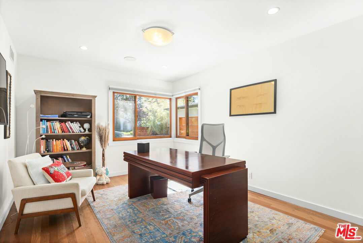
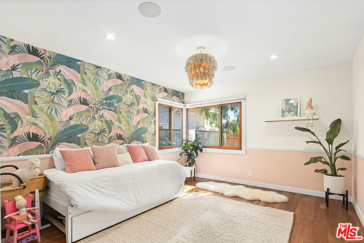
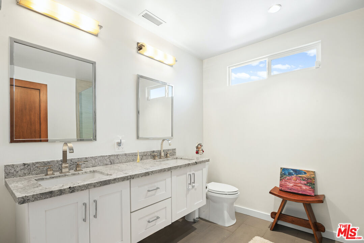
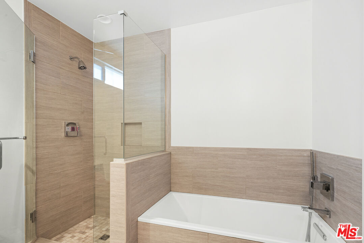
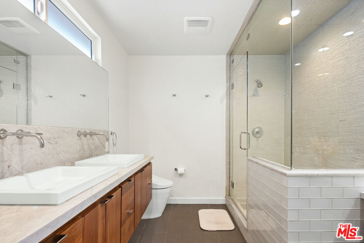
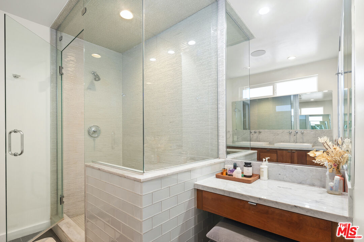
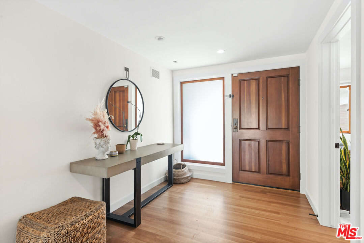
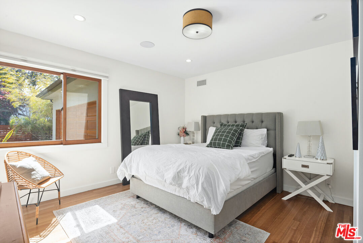
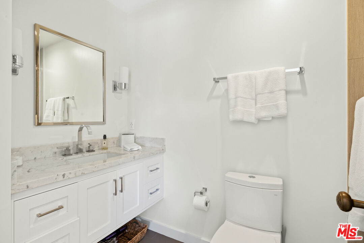
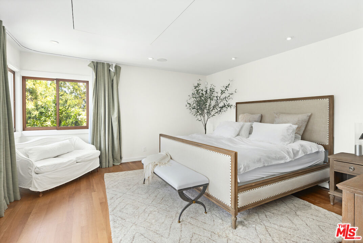
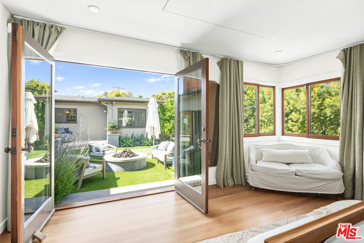
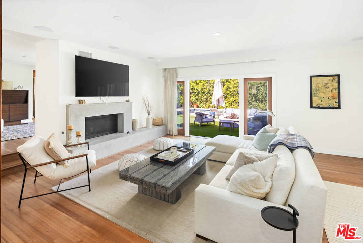
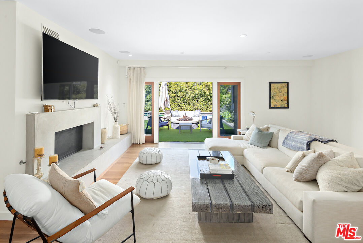
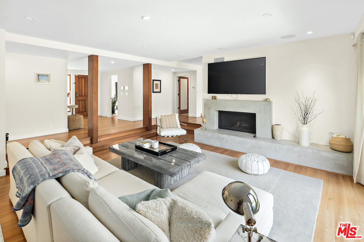
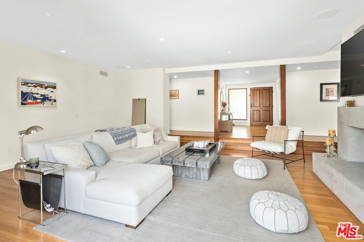
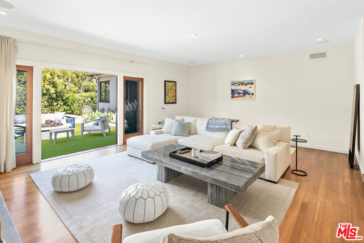
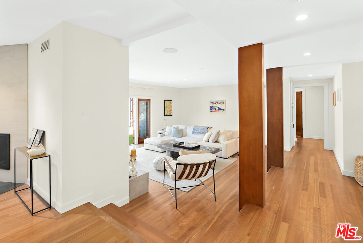
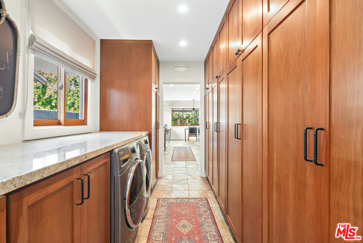
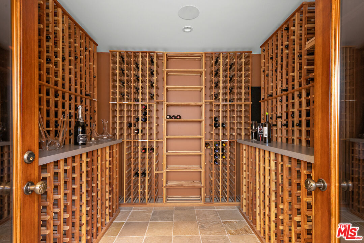
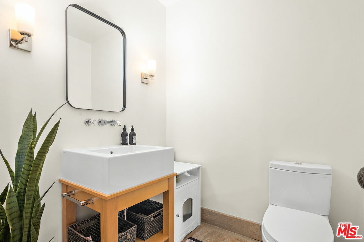
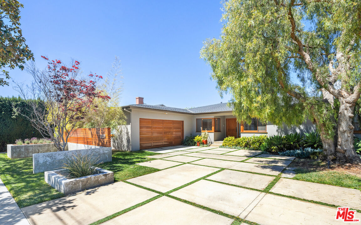
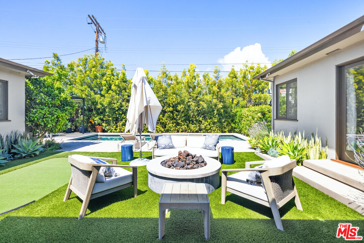
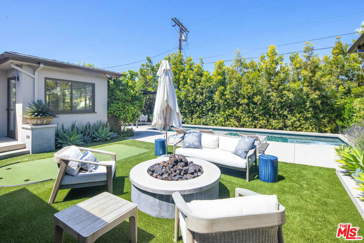
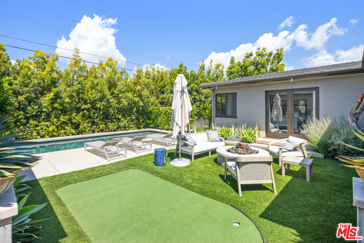
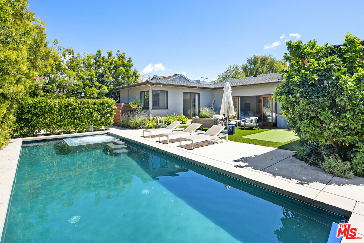
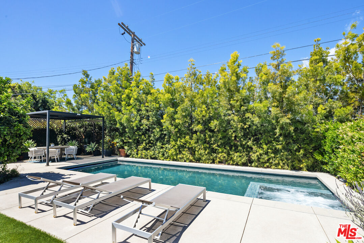
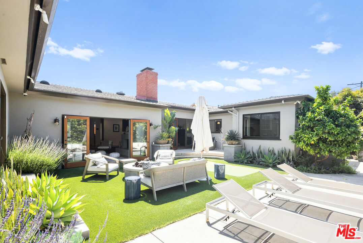
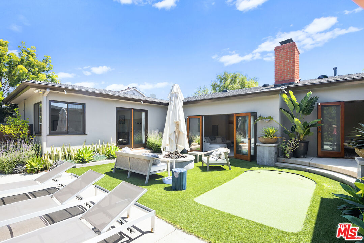
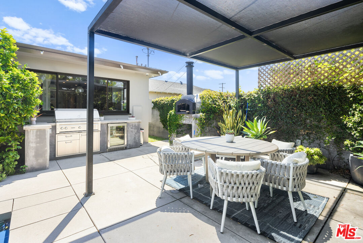
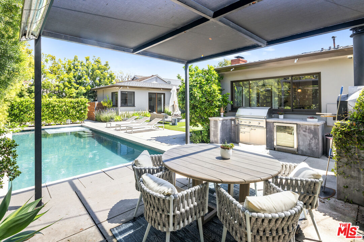
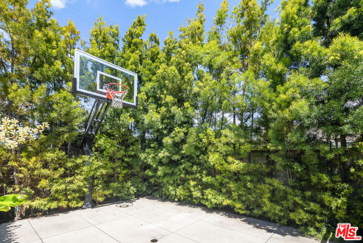
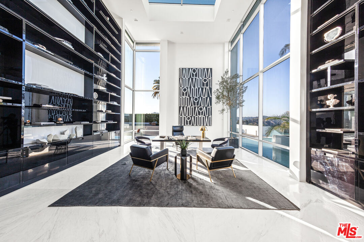
 Courtesy of The Beverly Hills Estates
Courtesy of The Beverly Hills Estates
