Contact Us
Details
Custom brick ranch on Country Club Estates Cul-de-sac. New kitchen and new appliances. Repaired and remodeled + new roof 3 years ago. All new carpet & flooring, cathedral ceiling, 2 fireplaces, many closets & storage, big basement rec room + 3/4 bath, bedroom, office area, utility room storage, and new water heater. Laundry up & down. Big 2 car garage, circle drive. beautiful landscaping. New 12x14 Tuff Shed and big patio in fenced back yard. Seller motivated. CASH BUYERS ONLY.PROPERTY FEATURES
Bedroom 2 Level : Main
Bedroom 3 Level : Main
Bedroom 4 Level : Basement
Master Bedroom Floor Covering : Carpet
Bedroom 2 Floor Covering : Carpet
Bedroom 3 Floor Covering : Carpet
Bedroom 4 Floor Covering : Carpet
Study Floor Covering : Carpet
Great Room Floor Covering : Carpet
Living Room Floor Covering : Carpet
Dining Room Floor Covering : Carpet
Kitchen Room Floor Covering : Wood
Utilities : Natural Gas,Electric,Cable TV Available
Water/Sewer : City Water,City Sewer
Water Supplier : City of Loveland
Electric : City: Loveland
Gas Supplier : Excel
Garage Type : Attached
Number of Garage Spaces : 2
Garage Area : 616 S.F
Disabled Accessibility Features : Level Lot,Level Drive,Low Carpet,Interior Door Openings 32" plus,Exterior Door Openings 36" plus,No Stairs,Main Floor Bath,Main Level Bedroom,Stall Shower
Road Access : City Street
Outdoor Features : Storage Buildings,Patio,Deck
Property Views : City View
Property Styles : 1 Story/Ranch
Design Features : Eat-in Kitchen,Separate Dining Room,Cathedral/Vaulted Ceilings,Open Floor Plan,Wood Windows,Bay or Bow Window,Stain/Natural Trim,Walk-in Closet,Washer/Dryer Hookups,Skylights,Wood Floors
Possible Usage : Single Family
Zoning : R1-E
Cooling : Central Air Conditioning,Ceiling Fan,Whole House Fan
Heating : Forced Air,Baseboard Heat,2 or more Heat Sources
Construction : Wood/Frame,Brick/Brick Veneer
New Construction Status Code : Not New, Previously Owned
Roof : Composition Roof
Basement Foundation : Full Basement,90%+ Finished Basement
Basement Area : 1457 S.F
Fireplaces Description : Re-circulating Fireplace,2+ Fireplaces,Living Room Fireplace,Family/Recreation Room Fireplace
Energy Features : Double Pane Windows,Storm Window,Storm Doors,Set Back Thermostat
Main Floor Area : 2263 S.F
Upper Floor Area : 2263 S.F
Approximate Acreage : 0.27 Acres
PROPERTY DETAILS
Street Address: 3609 Akron Ct
City: Loveland
State: Colorado
Postal Code: 80538
County: Larimer
MLS Number: 911983
Year Built: 1978
Courtesy of RE/MAX Town and Country
City: Loveland
State: Colorado
Postal Code: 80538
County: Larimer
MLS Number: 911983
Year Built: 1978
Courtesy of RE/MAX Town and Country

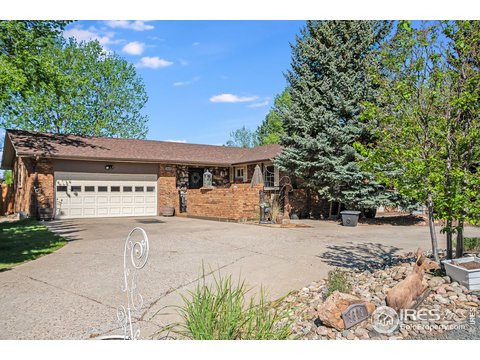




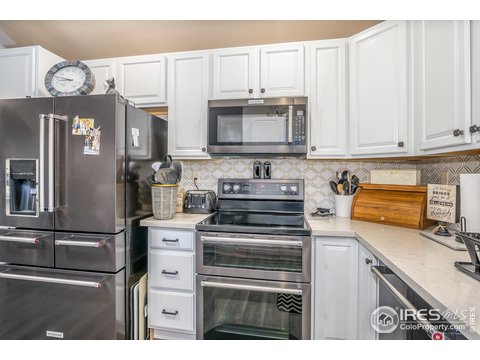



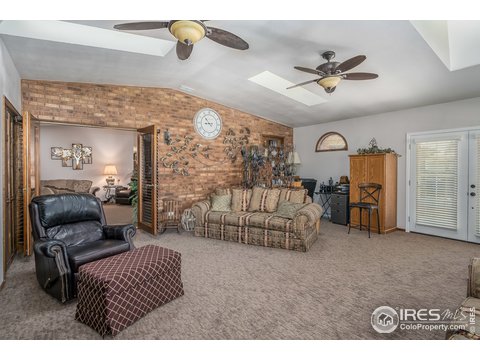


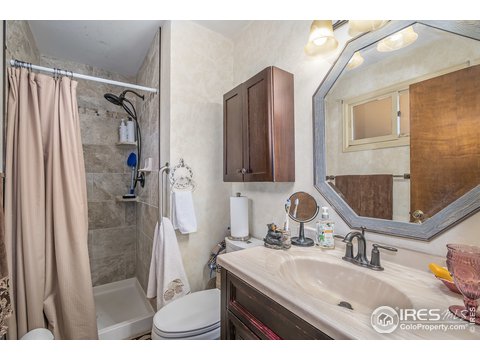






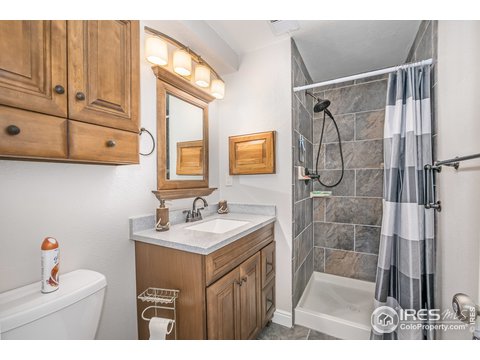
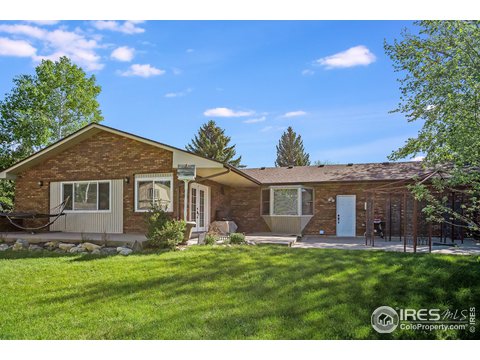
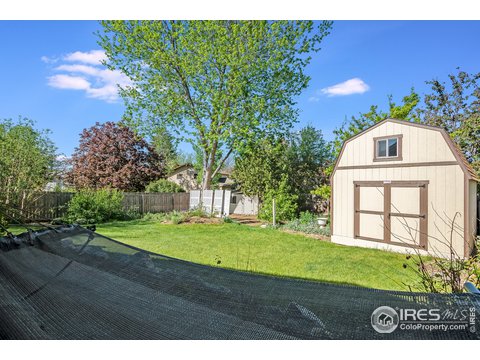
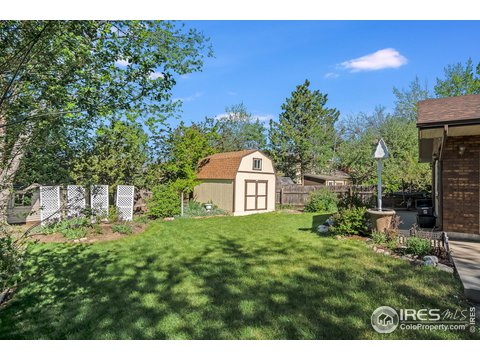


 Courtesy of CBRE Inc
Courtesy of CBRE Inc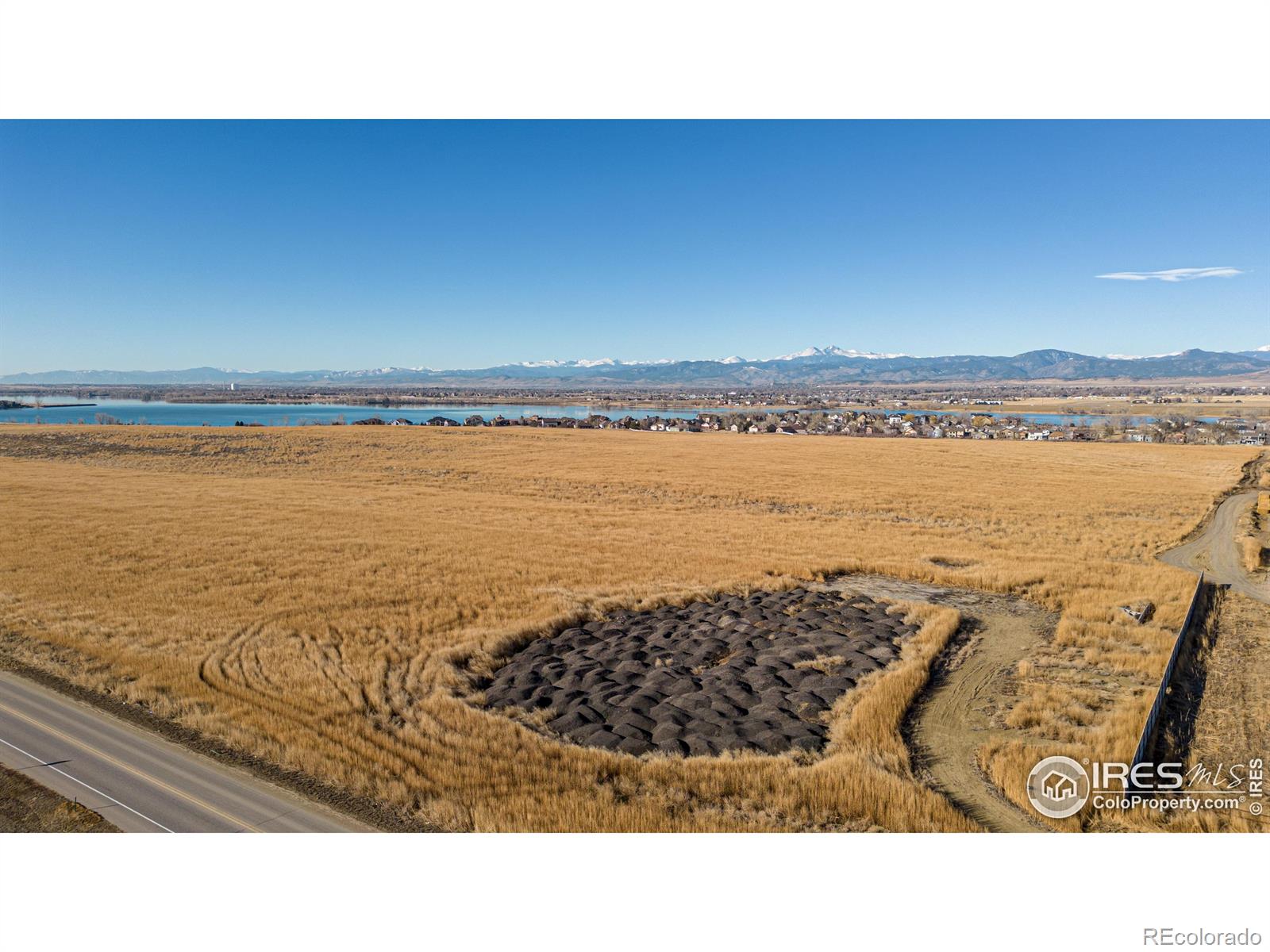
 Courtesy of Hayden Outdoors - Windsor
Courtesy of Hayden Outdoors - Windsor