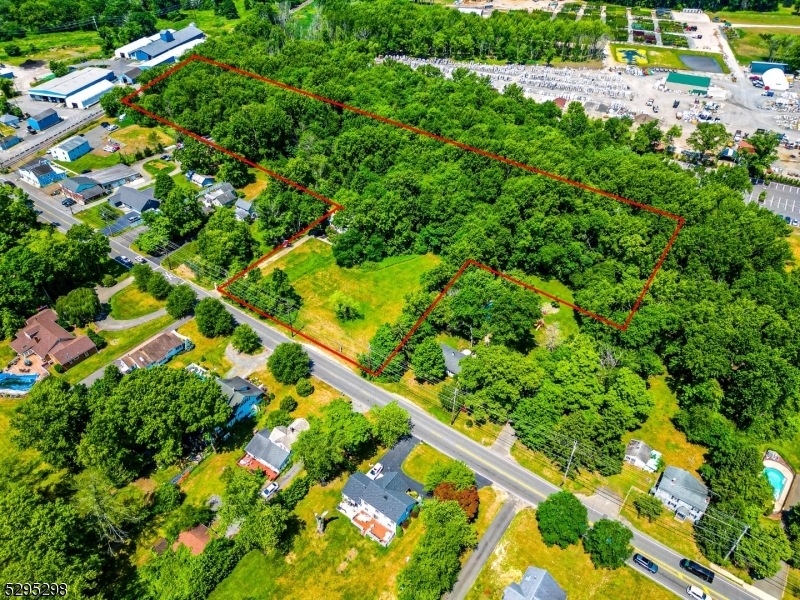Contact Us
Details
Presenting a stunning brick-front, 5-bedroom center hall Colonial in the coveted Manalapan Hills, set on a sprawling 1.38-acre flat lot. This spectacular Toll Brothers custom Exeter model boasts a grand two-story foyer and a luminous two-story breakfast room. This move-in-ready home features new designer light fixtures, new LED recessed lighting, newer garage doors, and luxurious amenities such as custom walk-in closets, elegant shadow boxes, ornate moldings, a tray ceiling, skylights, and hardwood floors throughout.The home is newly updated with all-new bathrooms, each sporting designer vanities. The outdoor living is unrivaled with a 2000 sq. ft. two-tier raised patio including a fire pit, pergola, a full outdoor kitchen, and a wet bar—all overlooking the private, fenced-in backyard. Water management is seamless with a 19-zone sprinkler system.The first floor is well-appointed with an office/den, a sunken conservatory, a walk-in pantry, and a laundry room with custom shelving. The family room, featuring a marble fireplace, seamlessly connects to the breakfast area, kitchen, and office. Upstairs, the private master suite includes a den, his and hers walk-in custom closets, and a large bedroom with a coffered ceiling. The spa-like master bathroom is newly renovated with a vaulted ceiling and skylight. Additionally, four spacious bedrooms and two new Jack and Jill bathrooms with double sinks cater perfectly to family living.The 2500 sq. ft. walkout basement completes this luxurious offering. With a total livable area over 5300 sq. ft, the home enjoys an east/west exposure capturing stunning sunrises and sunsets. Plans for a basement and pool by a proposed architect are available for the new owner.Located close to pristine beaches, shopping, and within a top-rated school district, this home is a dream come true for those seeking sophistication and convenience. Don't miss out on this exquisite property!PROPERTY FEATURES
Pets Allowed :
Dogs OK, Cats OK
Water Source :
Well
Sewer Source :
Septic Tank
Parking Features:
Open, Paved, See Remarks, Asphalt, Covered, Driveway, On Street, Direct Access, Oversized
3
Garage Spaces
Exterior Features:
BBQ, Fence, Patio, Security System, Sprinkler Under, Other, Lighting
Architectural Style :
Custom, Colonial, 2 Story
Cooling:
Multi Units, Central Air, 3+ Zoned AC
Heating :
Natural Gas, Forced Air, 3+ Zoned Heat
Interior Features:
Attic, Attic - Pull Down Stairs, Attic - Walk Up, Balcony, Built-Ins, Ceilings - 9Ft+ 1st Flr, Center Hall, Conservatory, Dec Molding, Den, French Doors, Laundry Tub, Security System, Skylight, Wall Mirror, Breakfast Bar, Recessed Lighting
Basement Description :
Heated, Other, Walk-Out Access
Flooring :
Ceramic Tile, Wood
PROPERTY DETAILS
Street Address: 62 Oakland Mills Road
City: Manalapan
State: New Jersey
Postal Code: 07726
County: Monmouth
MLS Number: 22413970
Year Built: 2002
Courtesy of Berkshire Hathaway HomeServices Fox & Roach - Manalapan
City: Manalapan
State: New Jersey
Postal Code: 07726
County: Monmouth
MLS Number: 22413970
Year Built: 2002
Courtesy of Berkshire Hathaway HomeServices Fox & Roach - Manalapan





















































































 Courtesy of BHHS Fox & Roach - Robbinsville
Courtesy of BHHS Fox & Roach - Robbinsville
