Contact Us
Details
Immerse yourself in the allure of this beautiful West-side 5 bedroom property. The main floor welcomes you with an open Living Room. Delight in the eating bar & appreciate the functionality of the spacious kitchen layout. A main floor laundry area adds to the overall convenience. The master bath, complete w/ walk-in closets, is separated from bedrooms 2 and 3, creating a well-designed floor plan. Your family will experience cinematic indulgence in your Theater Room, complete w/ built-in Projector & Large Screen. The 4th & 5th bedrooms are bathed in natural light from daylight windows, complemented by a full bathroom. The walkout basement with east exposure beckons for evening entertainment on the patio or your 26' deck. Embrace the convenience of low maintenance siding and soffits for more quality time w/ loved ones. This residence boasts close proximity to main arteries for easy access to shopping, Fort Riley, and recreational pursuits. Don't miss out!! This one checks All The Boxes!PROPERTY FEATURES
Conforming Bedrooms Number :
5
Level 1 Bedrooms :
3
Level 2 Bedrooms :
0
Level 3 Bedrooms :
0
Basement Level Bedrooms :
2
Basement Level Bathrooms :
1
Level 1 Bathrooms :
2
Level 2 Bathrooms :
0
Level 3 Bathrooms :
0
Garage Spaces:
2
Fencing :
Full
Exterior Features :
Deck
Road Surface Type :
Concrete
Roof :
Asphalt Composition
Heating :
Forced Air Gas
Cooling :
Ceiling Fan(s)
Construction Materials :
Vinyl Siding
Interior Features :
Eating Bar
Basement Description :
Partially Finished
Flooring :
Carpet
Above Grade Finished Area :
1572
S.F
Documents Available :
Seller's Disclosure
PROPERTY DETAILS
Street Address: 412 Highland Ridge
City: Manhattan
State: Kansas
Postal Code: 66502
County: Riley
MLS Number: 20240377
Year Built: 2006
Courtesy of Platinum Realty
City: Manhattan
State: Kansas
Postal Code: 66502
County: Riley
MLS Number: 20240377
Year Built: 2006
Courtesy of Platinum Realty
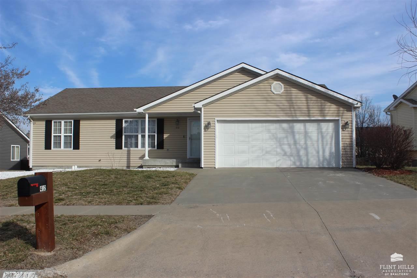
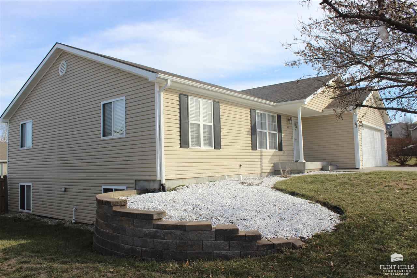
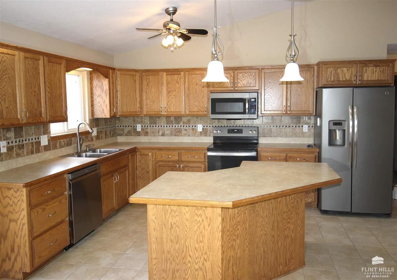
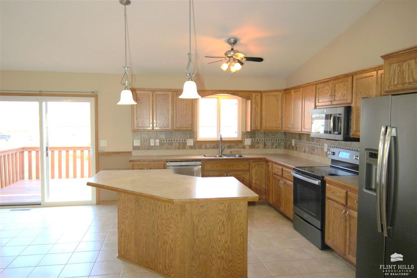
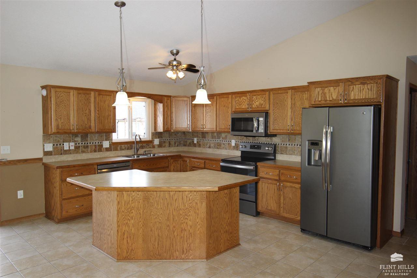
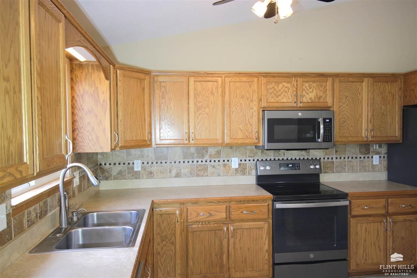
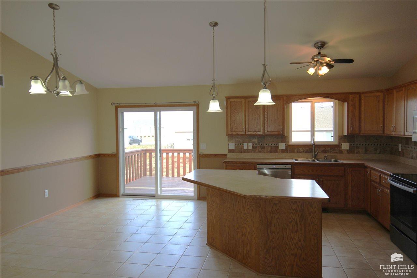
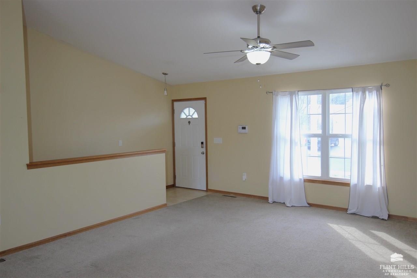
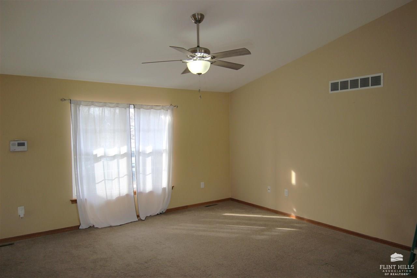
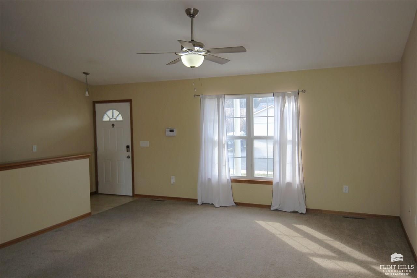
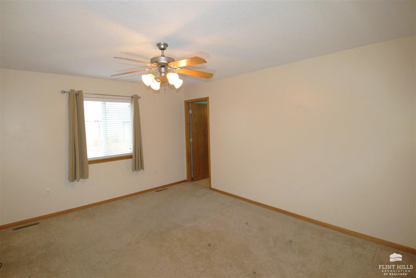
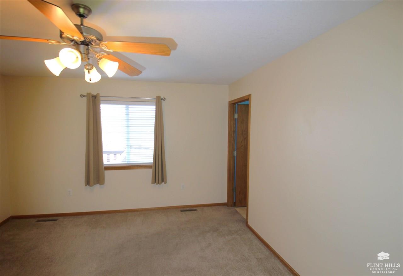
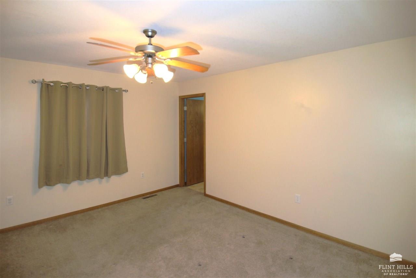
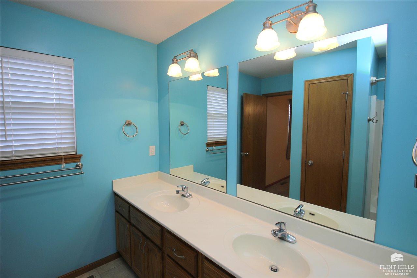
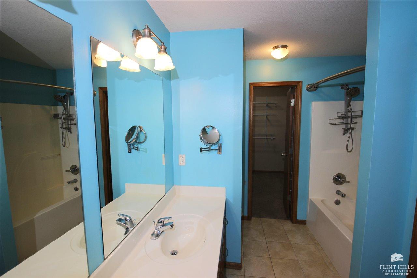
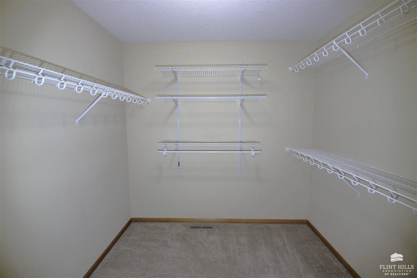
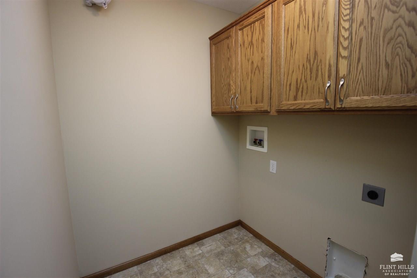
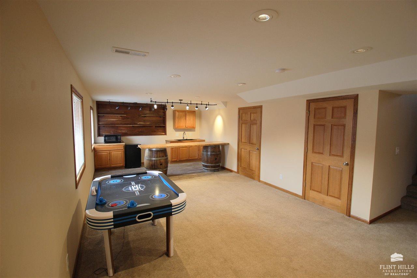
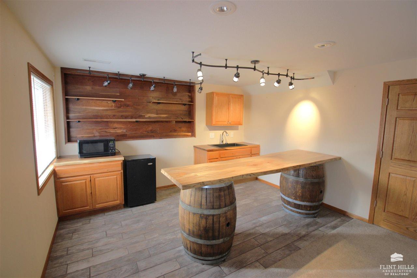
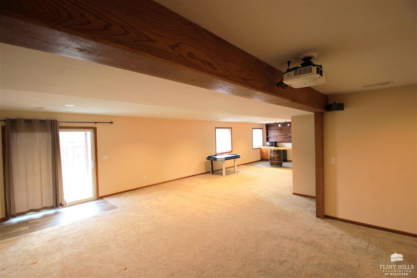
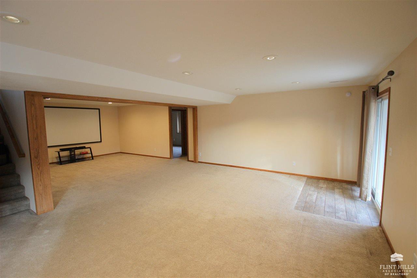
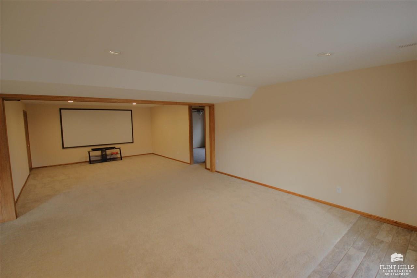
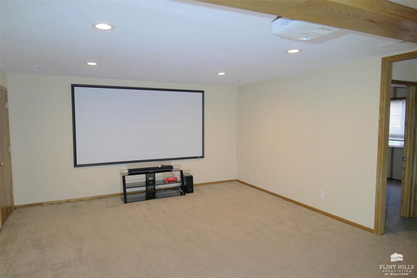
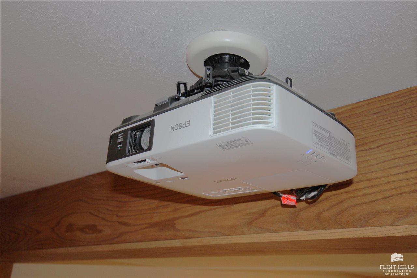
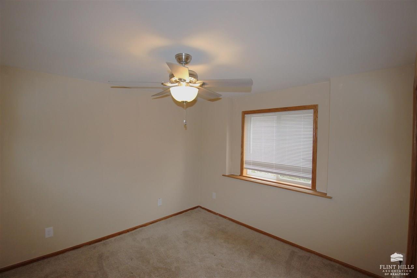
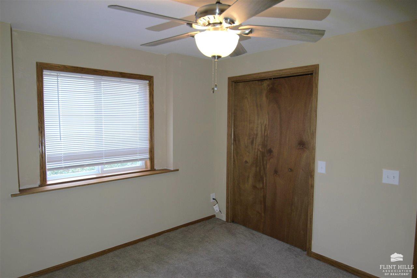
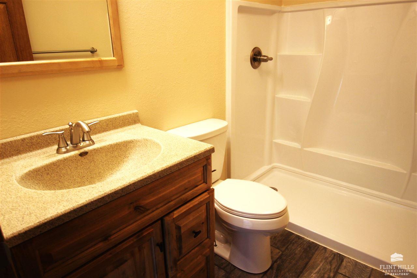
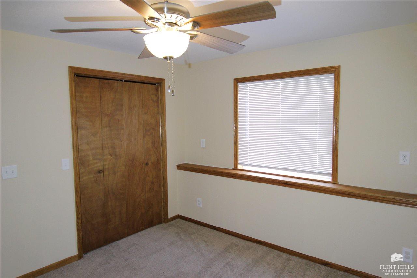
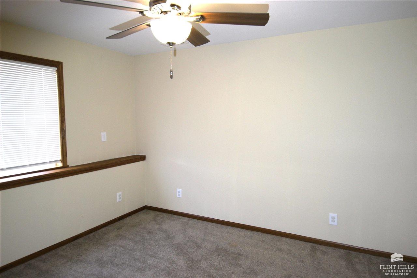
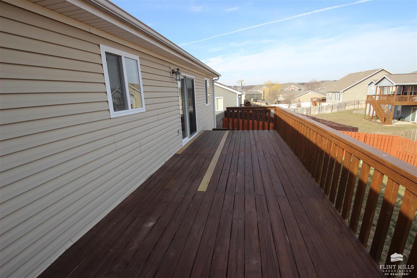
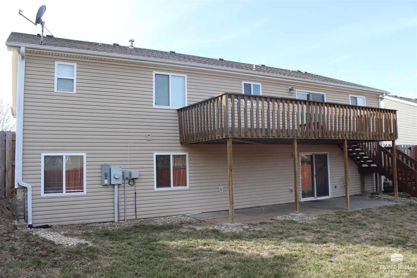
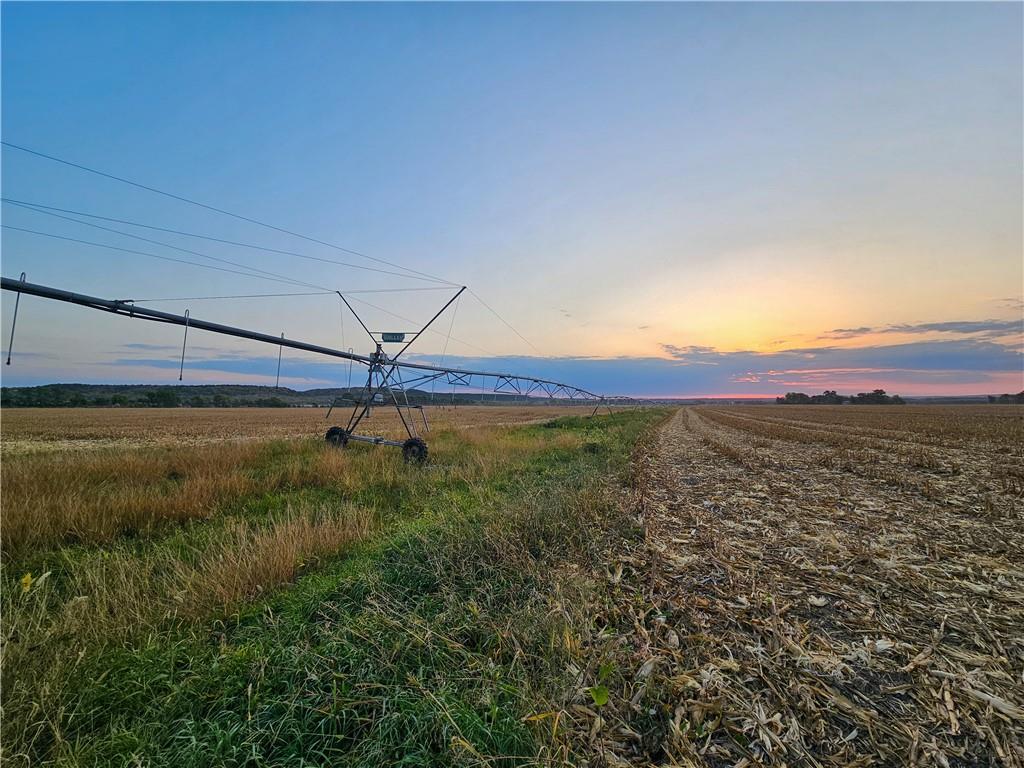
 Courtesy of Whitetail Properties Real Esta
Courtesy of Whitetail Properties Real Esta
