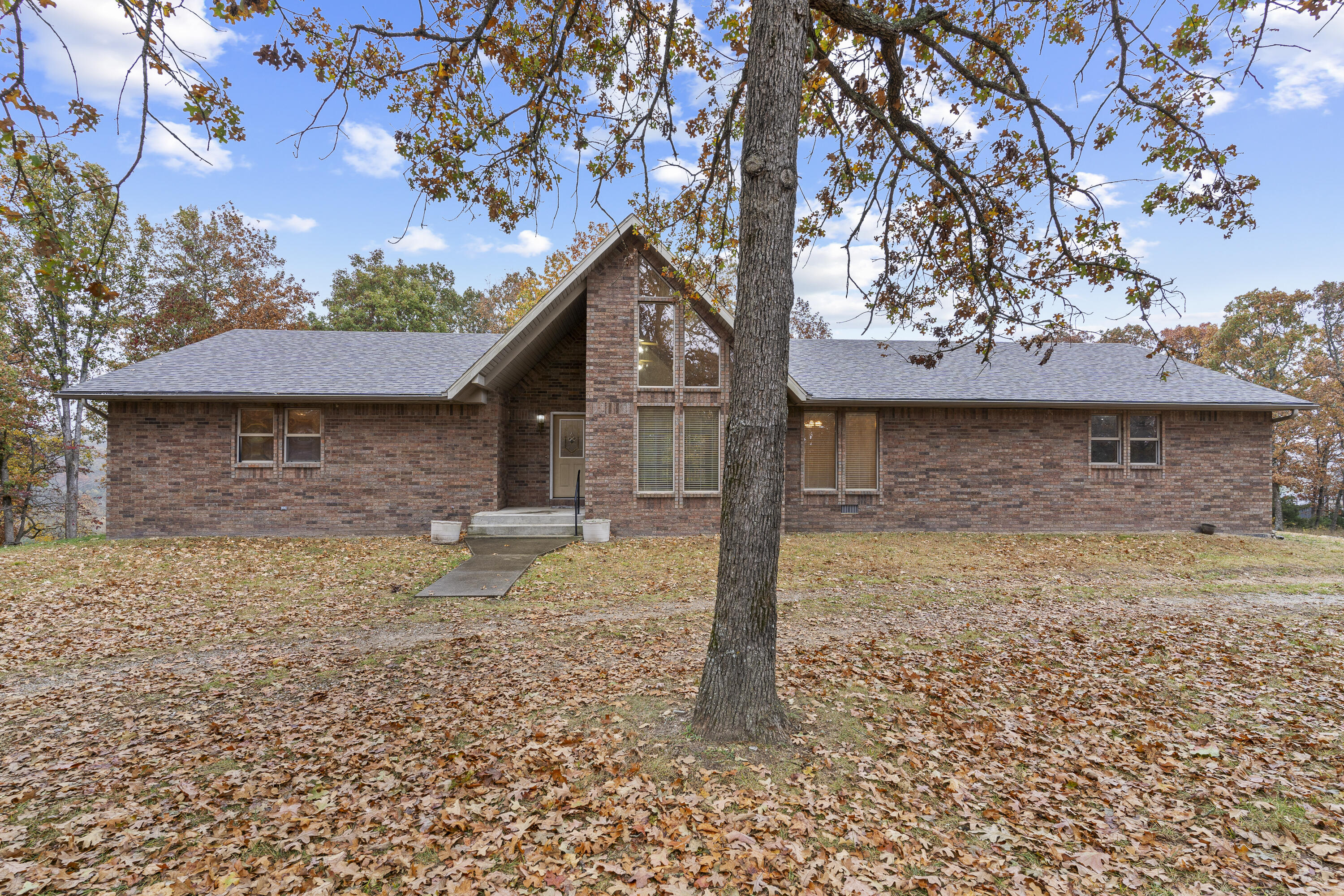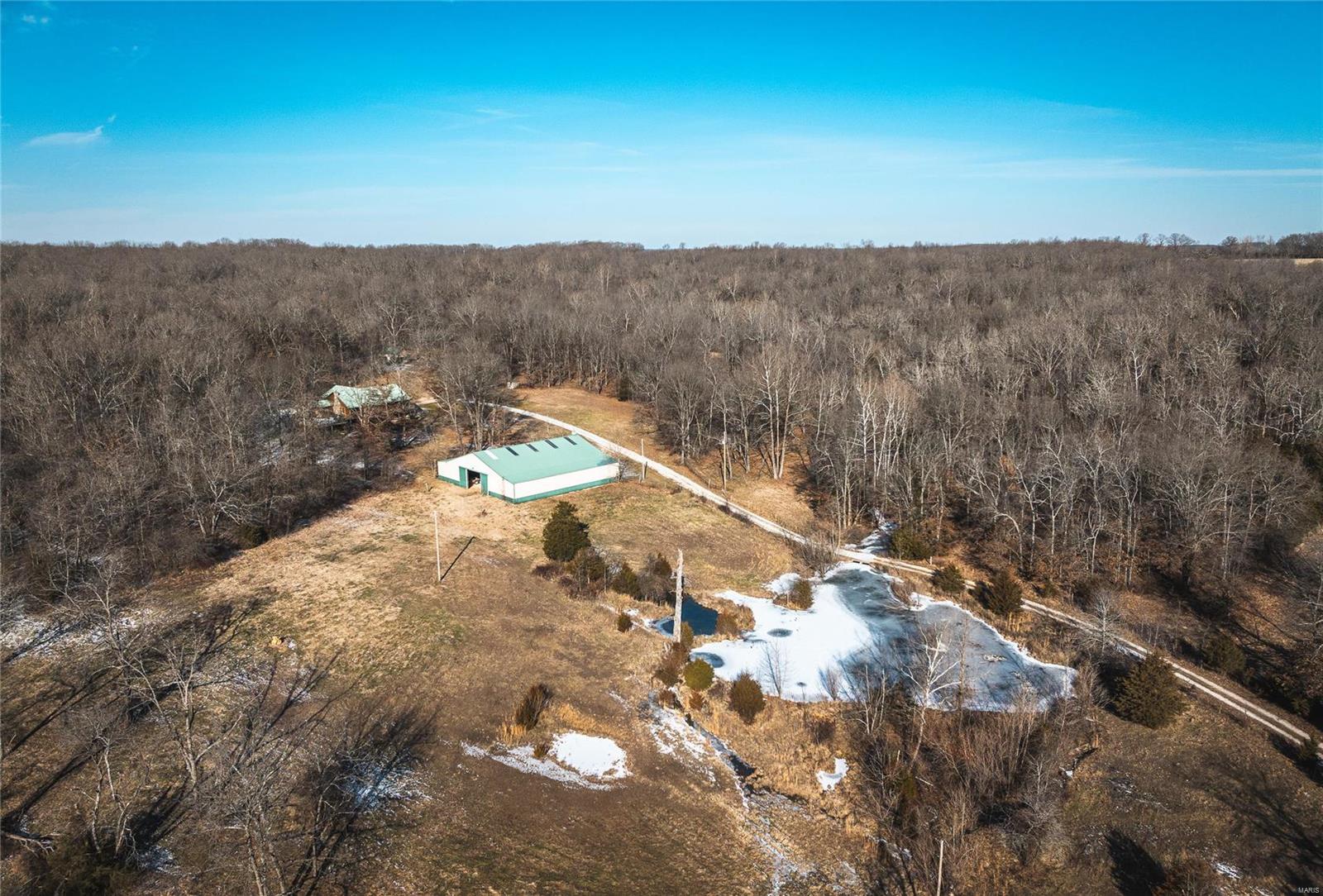Contact Us
Details
GLAMOROUS TRULY BREATHTAKING VIEWS!!!! Not only does this property offer long range views, but also includes TONS of privacy. Tucked down your very own private driveway just off a blacktop highway. Leading up to the home you will see why this 2019 custom home was constructed in the location it was. As you're entering the home to the elegant open floor plan living area, you will be pleased to see the stone fireplace, vaulted ceilings, and french doors overlooking the fully stocked pond with tons of various kinds of fish. The kitchen offers marble countertops with custom built cabinets. A walk-in pantry is a very nice addition with tons of food storage. This home offers a very thought out, split floor plan with the master tucked away privately. Very spacious master suite including a walk-in shower, vanity, walk-in closets and more! All bedrooms are very spacious and just the perfect size for almost any family 3 bedroom home. This home also has a partial unfinished basement roughly 800 sqft that is great to finish out the way you would like, storage, storm shelter, or many other uses. Every gun owners dream can be found in the basement as well!! A vaulted door gun room! A SECOND LIVING AREA can be found inside the 42x90 shop. Offering a 2 bedroom 1 bath guest house that is fully functional for living and ready to move into with some very nice finishing touches. Be the host of the county with this party area offering all types of gaming areas, perfect for hosting any kind of event. A very nice shop area with 14 foot doors for any type of mechanic or any type of storage for all the boats, trailers, etc!! All of this sits on a remarkable 88 acres that has just the right blend of timber, and pasture. TONS AND TONS of deer, turkey, and other wildlife throughout the entire property!! Truly a dream and once in a lifetime property!! Let's make a dream....become a reality!!!PROPERTY FEATURES
Water Source :
Well - Private
Sewer Source :
Septic Tank
Parking Features:
Workshop in Garage, Garage Faces Front, Basement
Parking Total:
8
Fencing :
Barbed: 5 Wire
Exterior Features:
Second Residence
Lot Features :
Pond, Pasture, Acreage, Horses Allowed
Patio And Porch Features :
Rear Porch, Front Porch
Road Frontage Type :
State Highway
Road Surface Type :
Street - Asphalt
Architectural Style :
Ranch
Above Grade Finished Area:
1650
Below Grade Finished Area:
0
Cooling:
Central
Heating :
Central, Forced Air, Ventless
Construction Materials:
Stone, Vinyl Siding
Interior Features:
Vaulted Ceiling(s), Walk-In Closet(s), Internet - Satellite, High Speed Internet, W/D Hookup, Walk-In Shower, Marble Counters
Fireplace Features:
Family Room, Propane
Basement Description :
Unfinished, Partial
Appliances :
Microwave, Refrigerator, Dishwasher, Disposal, Free Standing Stove: Electric
Flooring :
Tile, Vinyl
Other Equipment :
Generator
PROPERTY DETAILS
Street Address: 663 St. Highway U
City: Mansfield
State: Missouri
Postal Code: 65704
County: Wright
MLS Number: 60274589
Year Built: 2019
Courtesy of Keller Williams
City: Mansfield
State: Missouri
Postal Code: 65704
County: Wright
MLS Number: 60274589
Year Built: 2019
Courtesy of Keller Williams
Similar Properties
$2,250,000
6 ba
681.70 Acres
$949,999
2 ba
167.00 Acres
$925,000
3 ba






























































































 Courtesy of Keller Williams
Courtesy of Keller Williams
