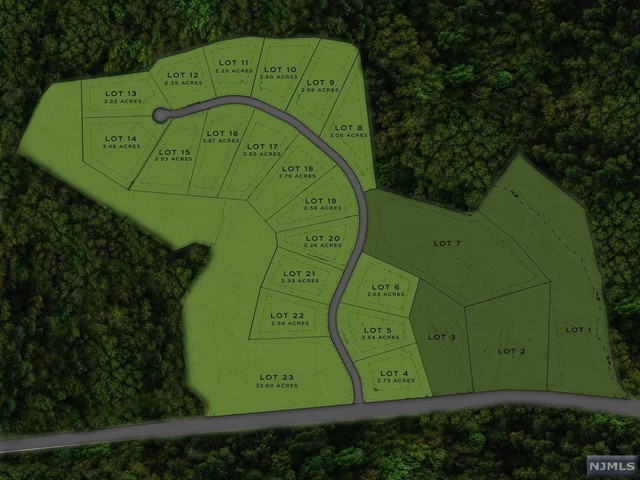
Contact Us
Details
This beautiful 4/5-bedroom, 5-bathroom brick-front home is located in the highly desirable community of Kensington Gate. This Turnberry model with its open spacious floor plan, sits on a large, one-acre lot offering plenty of space for your outdoor enjoyment, including an in-ground pool and boasting beautiful specimen trees to complement its stately presence. Your new home offers plenty of space with over 4,600 square feet of finished space plus a fully-finished basement to expand your house dreams into your home realities. This home has a three-car, side-entry garage with an extra-wide driveway, so there are always plenty of extra parking options available for family and entertaining. On the main level, you are drawn into the formal living room and formal dining room, both great for the entertainer in you. The fully-equipped chef's kitchen delivers a full suite of stainless-steel appliances, granite countertops, a kitchen island for additional workspace, and plenty of storage. The adjacent open space is big enough for a large kitchen table, perfect for quick meals or a family dining experience. Next to the kitchen is the cozy great room with its high ceilings, gas fireplace and adjoining Florida Room with cathedral ceilings and impressive oversized windows with natural light flowing into this elegant space. The solarium/bonus room perfectly complements your style of living, whether formal or casual, family, friends or business entertainment. Rounding out the first floor is the home-office with custom built-in units. This space may be converted into the 5th bedroom to accommodate guests, an au pair, or multi-generational living options. Upstairs you will find the large Primary Bedroom, and just down the hall are three additional spacious bedrooms. Enjoy your private, spacious bedroom retreat complete with a sitting room, fireplace and full en suite bath accouterments. Just some of the highlights are the double vanities, a separate jacuzzi and shower, plus plenty of closet space. More space awaits as you travel downstairs to the walk-out basement, where you'll find nicely sized rooms -- the perfect area for a playroom, another bedroom, wine cellar, movie theater, or much more. The possibilities are endless because of the great space this amazing home has to offer. As you head outside, your home offers multiple areas to enjoy the outdoors, such as the deck off the main level of the home, the lower-level patio (which can also make a really wonderful screened-in porch), and the spacious backyard which is the perfect place to host BBQ parties this summer or simply relax in your hammock! Combine all this with a great convenient location, highly desirable schools, easy access to major highways and the GSP, and this home offers all one can desire. Get ready to make it your own now!PROPERTY FEATURES
PROPERTY DETAILS
Street Address: 16 Coleridge Drive
City: Marlboro
State: New Jersey
Postal Code: 07746
County: Monmouth
MLS Number: 22215691
Courtesy of Jason Mitchell Real Estate New Jersey
City: Marlboro
State: New Jersey
Postal Code: 07746
County: Monmouth
MLS Number: 22215691
Courtesy of Jason Mitchell Real Estate New Jersey

 Courtesy of Nest Seekers New Jersey LLC
Courtesy of Nest Seekers New Jersey LLC
 Courtesy of Coldwell Banker Realty
Courtesy of Coldwell Banker Realty