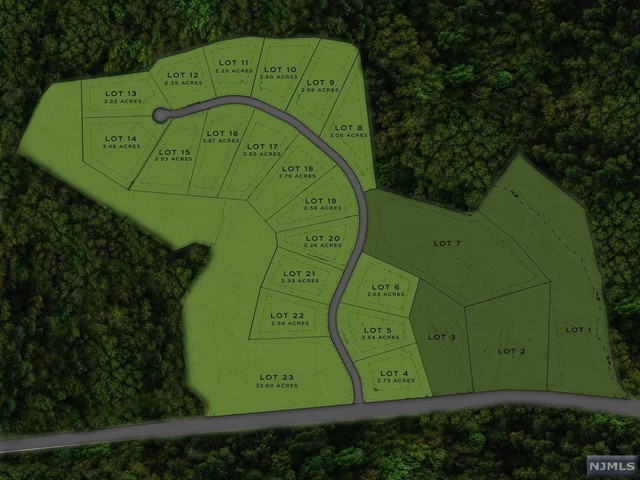Contact Us
Details
This is a stunning and rarest custom built home situated on one of the most premium lots in the entire development and decorated by renowned designer w/finished Walk out Lower level in an upscale gated community at Rosemont Estate. It is in a special section of 10 spectacular homes in Rosemont built by a well-known different builder than the other homes in the development. You will be breath taken by Soaring 2 story foyer upon entry with a 20ft ceiling and in living room. The kitchen is equipped with custom built canadian cherry oak cabinets with Stainless Steel appliances: Bosch Dishwasher, Double Wolf oven, 5 burners Wolf Range and Sub Zero Refrigerator, Built in Microwave, Stainless steel individual tiles backsplash, Large built in Pantry with Custom made Handles.Breakfast rm w/French Dr to maintenance free Trex deck overlooking private woods. Laundry Rm has custom glass doors with direct access to garage, slate floor, ceramic sink, cabinetry w/ built in hamper, and newly replaces washer and dryer. Powder Rm has 4 layers faux paint,14 K Gold paint, Black granite flr. 2nd flr open space loft with 3 bedrooms, large walk in closets and Jack & Jill bath with gorgeous tile work and pedestal sink. Walk Out finished basement with lower level has daylight windows, and French door to patio. Custom stained Hardwood floors, substantial 6" moldings, richly detailed custom railing upgrades and carpeting. 3 zone Heat & AC, 2 Hot Water Heaters that were recently replaced, Anderson windows throughout the house and Epoxy floors in the garage. Truly nothing to do but move in and unpack. Home is located in one of the most sought after communities in Monmouth County.PROPERTY FEATURES
Water Source :
Public
Sewer Source :
Public Sewer
Parking Features:
Driveway, Oversized
2
Garage Spaces
Exterior Features:
Deck, Fence
Lot Features :
Back to Woods, Dead End Street
Architectural Style :
Custom, Detached
Cooling:
Central Air, 3+ Zoned AC
Heating :
Natural Gas, Forced Air, 3+ Zoned Heat
Construction Materials:
Brick
Interior Features:
Bay/Bow Window, Ceilings - 9Ft+ 1st Flr, Ceilings - 9Ft+ 2nd Flr, Loft, Security System, Skylight, Sliding Door, Recessed Lighting
Fireplaces Total :
1
Basement Description :
Ceilings - High, Finished, Full, Sliding Glass Door, Walk-Out Access
Flooring :
Wood
PROPERTY DETAILS
Street Address: 308 Highgate Court
City: Marlboro
State: New Jersey
Postal Code: 07746
County: Monmouth
MLS Number: 22423755
Year Built: 2004
Courtesy of EXP Realty
City: Marlboro
State: New Jersey
Postal Code: 07746
County: Monmouth
MLS Number: 22423755
Year Built: 2004
Courtesy of EXP Realty












































 Courtesy of Nest Seekers New Jersey LLC
Courtesy of Nest Seekers New Jersey LLC
 Courtesy of Coldwell Banker Realty
Courtesy of Coldwell Banker Realty