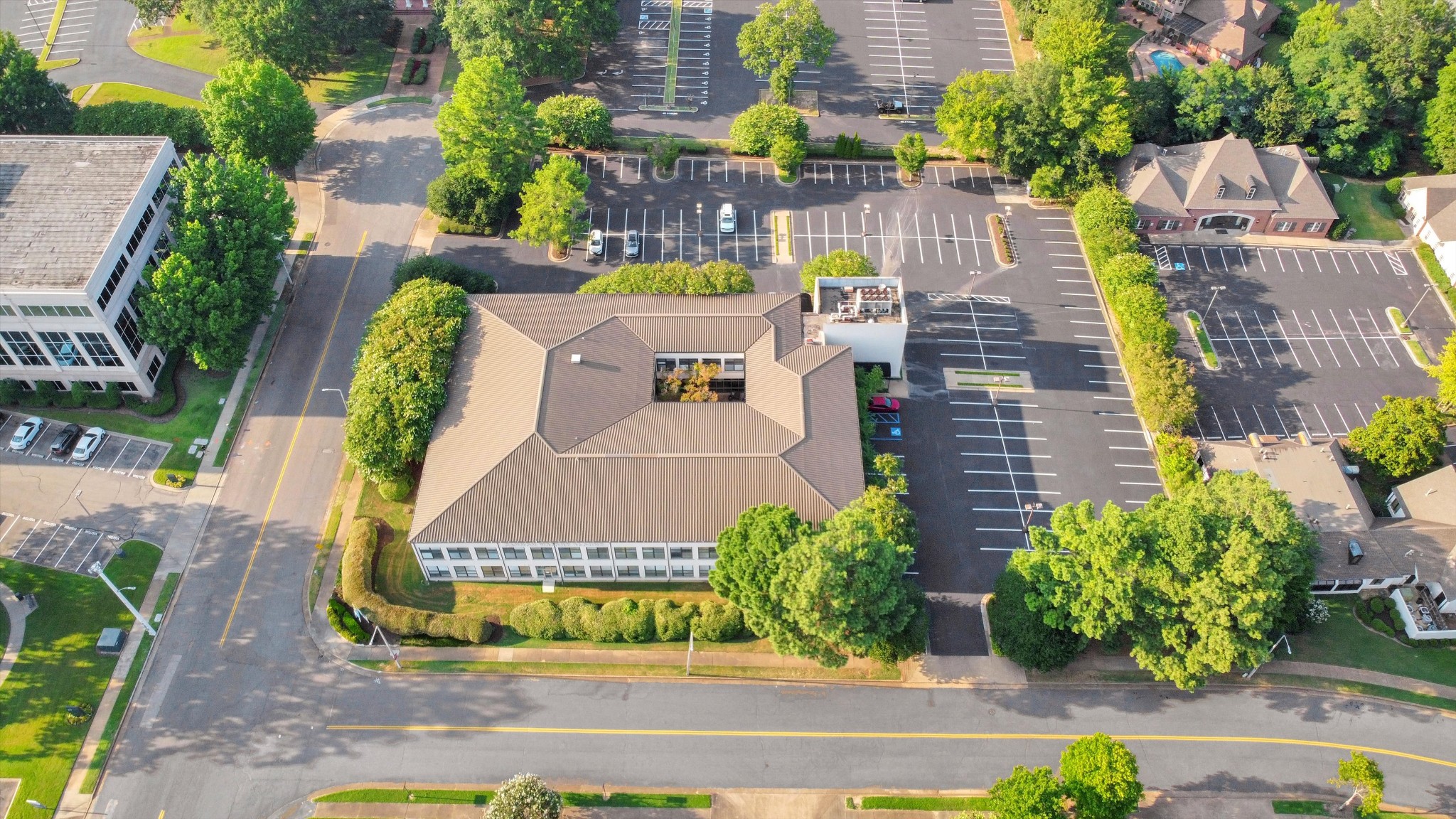Contact Us
Details
This property is subject to a 3-Day First Look Period. Seller will negotiate offers after the period expires. Located on corner lot, so much potential. 4-bedroom 3- bathroom, Floor plan on first level has living room, dining room, sunroom, kitchen, laundry room, primary bedroom and 2 additional bedrooms. Upstairs with bedroom, extra room and bath., Property has central H & APROPERTY FEATURES
Number of Rooms : 9
1ST STORY FLOOR PLAN : 2 or More Baths,2nd Bedroom,3rd Bedroom,Dining Room,Kitchen,Laundry Room,Living Room,Primary Bedroom,Sun Room
2ND STORY FLOOR PLAN : 1 Bath,4th or More Bedrooms,Other (See REMARKS)
BEDROOM 2 DESCRIPTION : Level 1
BEDROOM 3 DESCRIPTION : Level 1
BEDROOM 4 DESCRIPTION : Level 2
ADDITIONAL BR/BATH INFO : 1 or More BR Down,Primary Down
OTHER ROOMS : Laundry Room
LIVING/DINING/KITCHEN : Eat-In Kitchen,Separate Living Room
Water/Sewer : Public Sewer,Public Water
Neighborhood : Voluntary
Parking/Storage : Driveway/Pad,Side-Load Garage
Attached/Detached Parking : Detached
Number of Covered Parking Spaces : 2
Parking Display : G2D
Carport/Garage : Garage
Exterior/Windows : Brick Veneer
MISC. Exterior : Sidewalks,Other (See REMARKS)
Lot Description : Wood Fenced
Lot Number : 13
Roof : Composition Shingles
Style: Traditional
Detached Unit Type : General Residential
Heating : Central
Cooling : Central
Foundation : Conventional
Number of Fireplaces : 1
Fireplace Description : In Living Room
Floors/Ceilings : Part Carpet,Part Hardwood
PROPERTY DETAILS
Street Address: 1856 MONTICELLO DR
City: Memphis
State: Tennessee
Postal Code: 38107
County: Shelby
MLS Number: 10184680
Year Built: 1942
Courtesy of United Real Estate Mid South
City: Memphis
State: Tennessee
Postal Code: 38107
County: Shelby
MLS Number: 10184680
Year Built: 1942
Courtesy of United Real Estate Mid South

























 Courtesy of eXp Realty
Courtesy of eXp Realty
