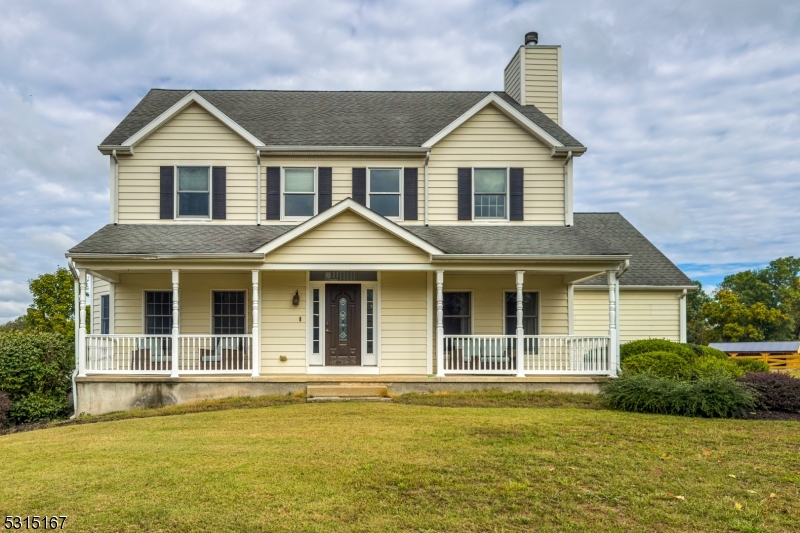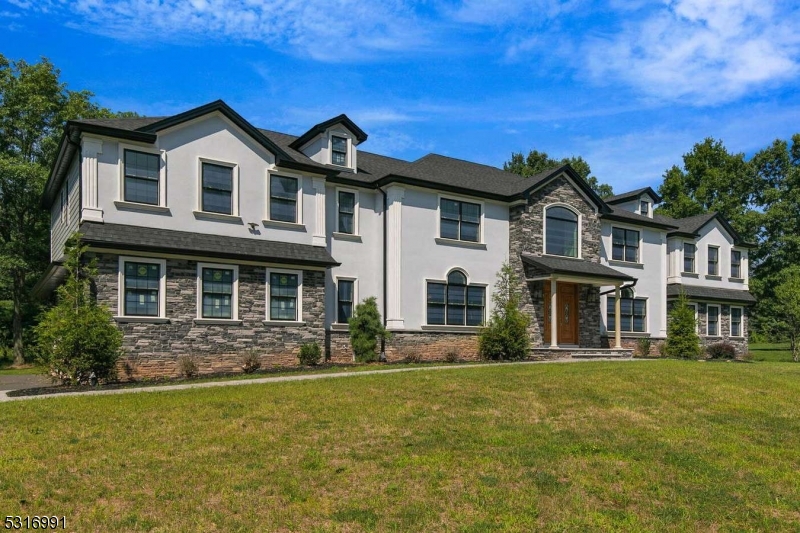Contact Us
Details
This renovated Bedens Brook Estates home is situated on one of the most desirable lots in the neighborhood, with a New England ambiance outside and a fresh contemporary feel inside. The resort-style grounds feature a stunning pool, putting green, basketball court, pavilion, and large pool shed. Moving inside, a newly customized mudroom opens into the sparkling renovated kitchen and continues to the open floorplan. Spread out in the family room with two stories of windows overlooking the gorgeous backyard, and cozy up to the gas fireplace. The formal dining room is well-appointed for every holiday celebration. Just past the home office, the renovated conservatory opens to the pool area with endless views. Moving upstairs, the master suite with its cathedral ceiling gives an incredible sense of space and leads to the newly renovated master bath. Two guest bedrooms are Jack and Jill suites and the fourth and fifth are en-suites with separate renovated full baths.The large finished basement boasts a gym, media room, office, cedar closet, workshop, and full bath. The large finished basement boasts a gym, media room, office, cedar closet, workshop, and full bath. The gracious and expansive covered deck, is easily accessible from the kitchen and family room. Some of the upgrades include renovated master bath (2021) and guest baths (2022), renovated kitchen (2022), renovated conservatory (2021), 2 AC units (2022/2024), 2 water heaters (2020), and roof (2020). Montgomery schools.PROPERTY FEATURES
Number of Rooms : 18
Master Bedroom Description : Full Bath
Dining Area : Formal Dining Room
Dining Room Level : Ground
Living Room Level : Ground
Ground Level Rooms : Conserv,DiningRm,FamilyRm,LivingRm,MudRoom,Office,OutEntrn
Family Room Level: Ground
Kitchen Level: Ground
Kitchen Area : Breakfast Bar, Center Island, Eat-In Kitchen, Pantry, Separate Dining Area
Basement Level Rooms : BathMain,GameRoom,Media,RecRoom,Utility,Workshop
Level 1 Rooms : 4 Or More Bedrooms, Bath Main
Den Level : Ground
Utilities : All Underground, Gas-Natural
Water : Public Water
Sewer : Public Sewer
Amenities : BillrdRm,Exercise,MulSport,PoolOtdr
Parking/Driveway Description : Circular
Number of Parking Spaces : 8
Garage Description : Attached Garage, Finished Garage
Number of Garage Spaces : 2
Exterior Features : Barbeque,Deck,HotTub,OutBld/s,OutDrKit,Patio,Pergola,Sprinklr
Exterior Description : Composition Shingle
Style : Colonial
Lot Size : 1.78 AC
Condominium : Yes.
Pool Description : Gunite, Heated, In-Ground Pool
Acres : 1.78
Cooling : 2 Units
Heating : 2 Units
Fuel Type : Gas-Natural
Construction Date/Year Built Description : Approximate
Roof Description : Asphalt Shingle
Flooring : Wood
Number of Fireplace : 1
Fireplace Description : Gas Fireplace
Basement Description : Finished, Full
Appliances : Dishwshr,KitExhFn,RgOvGas,OvnWElec,Washer
Renovated Year : 2022
PROPERTY DETAILS
Street Address: 37 Blue Heron Way
City: Montgomery
State: New Jersey
Postal Code: 08558-2250
County: Somerset
MLS Number: 3922738
Year Built: 1998
Courtesy of COMPASS NEW JERSEY LLC
City: Montgomery
State: New Jersey
Postal Code: 08558-2250
County: Somerset
MLS Number: 3922738
Year Built: 1998
Courtesy of COMPASS NEW JERSEY LLC

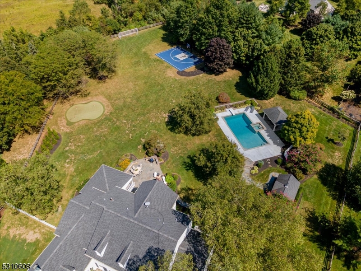
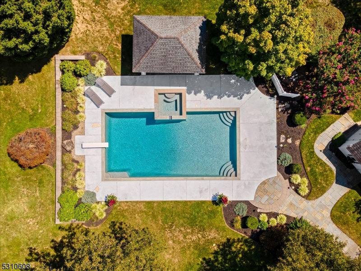
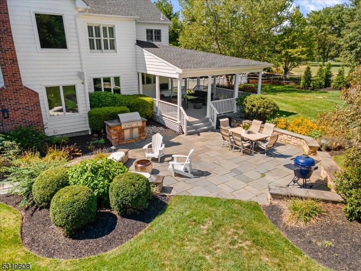
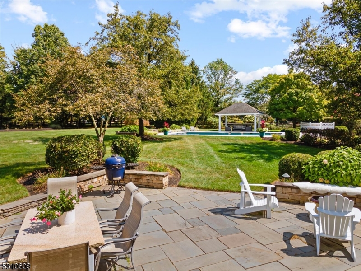
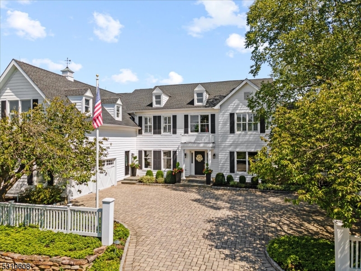
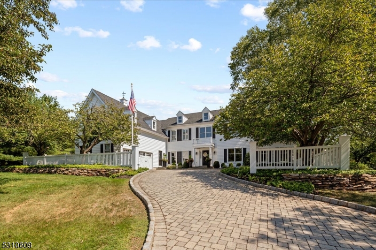
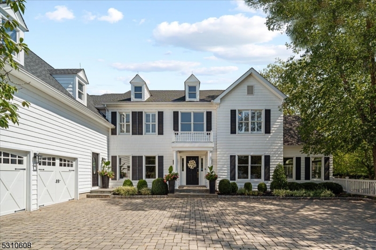
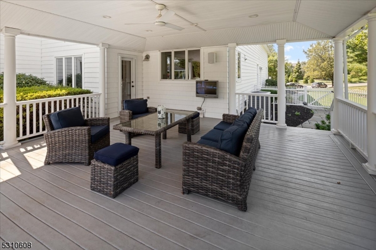
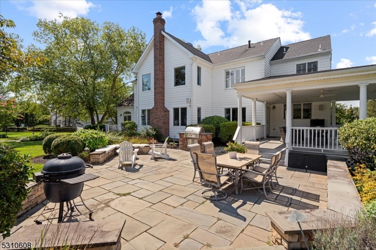
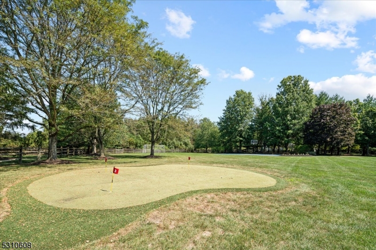
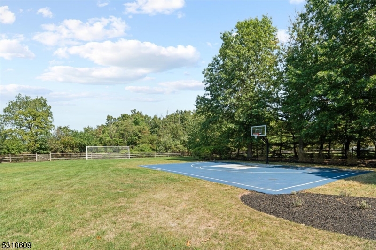
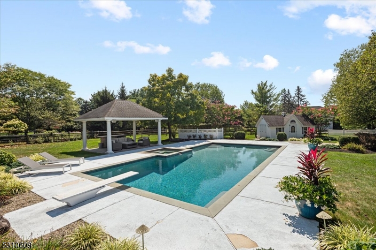
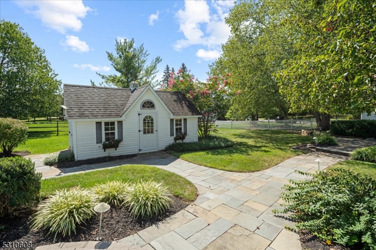
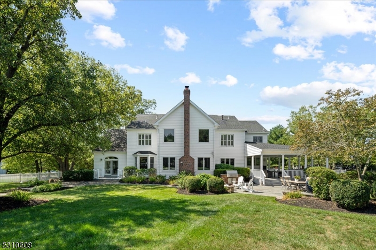
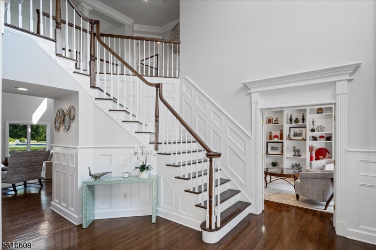
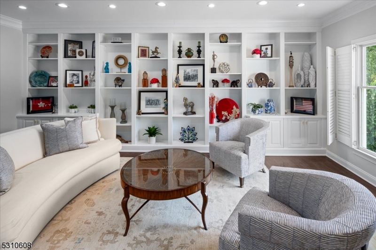
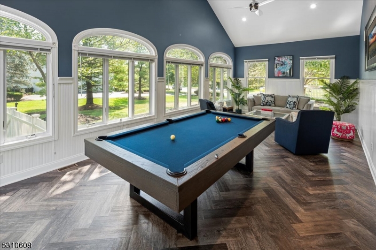
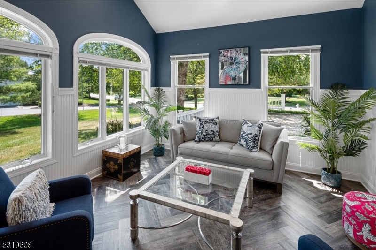
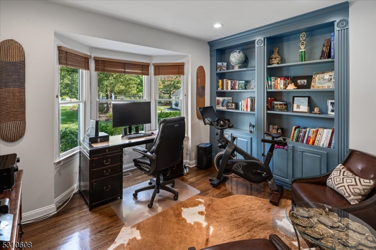
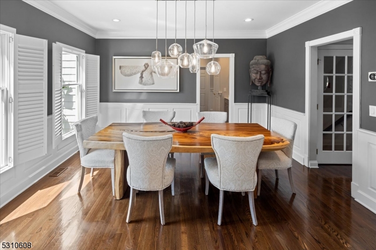
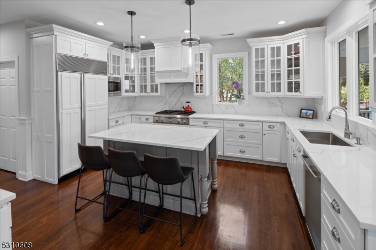
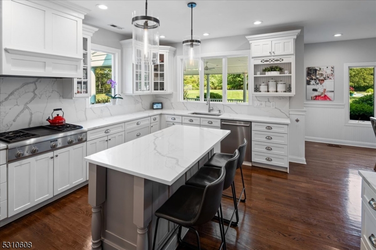
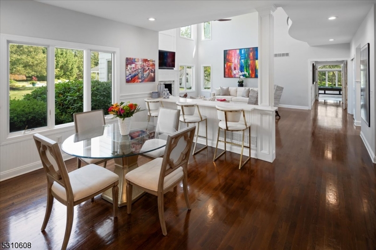
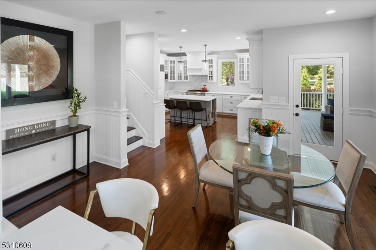
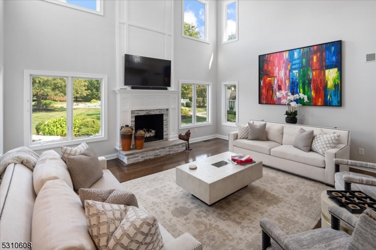
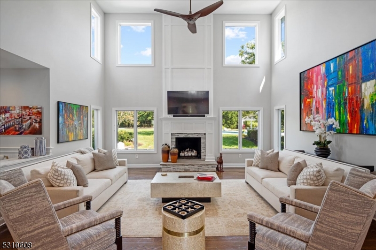
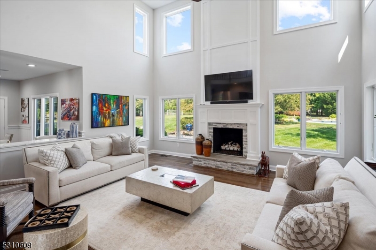
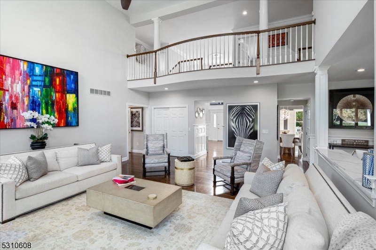
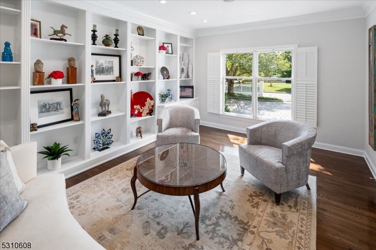
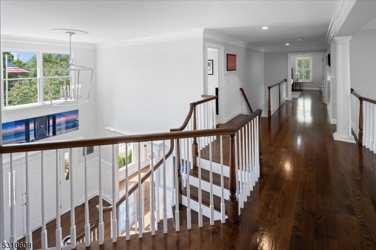
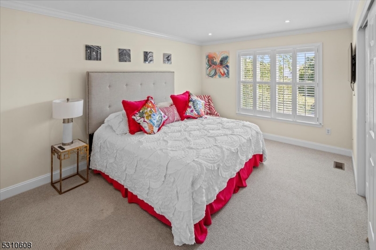
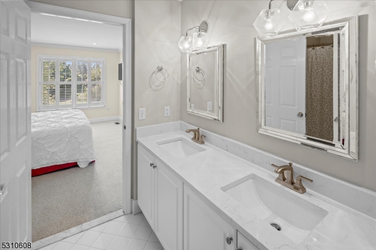
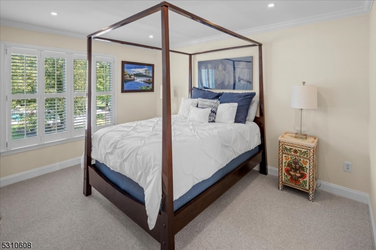
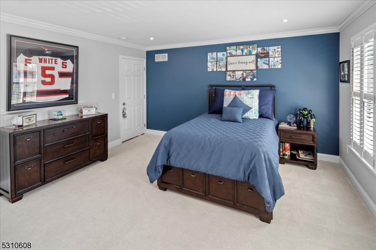
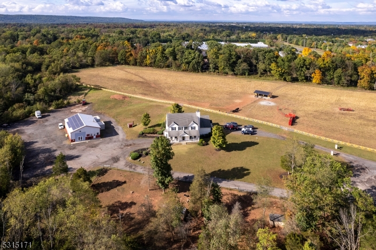
 Courtesy of CALLAWAY HENDERSON SOTHEBY'S IR
Courtesy of CALLAWAY HENDERSON SOTHEBY'S IR