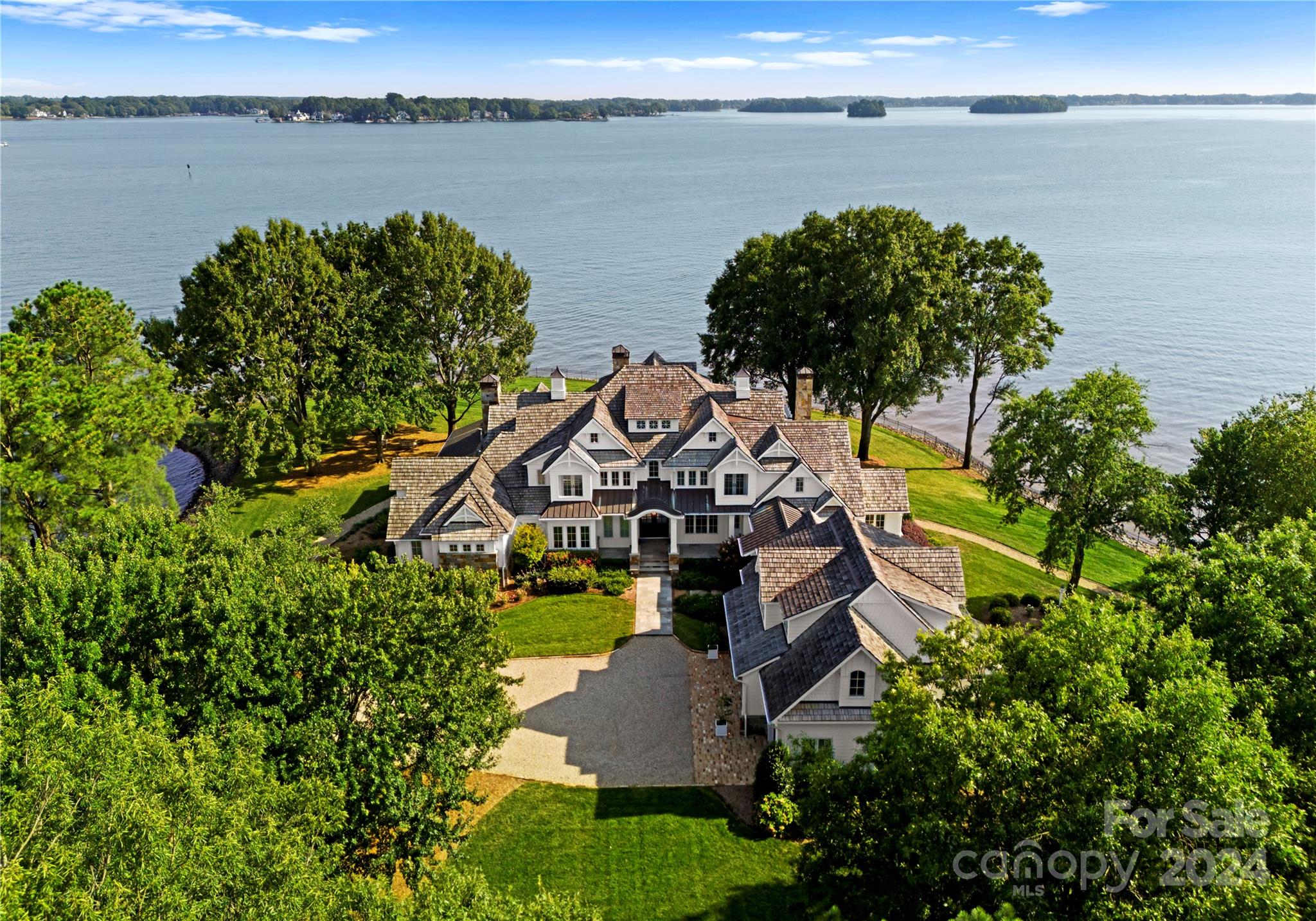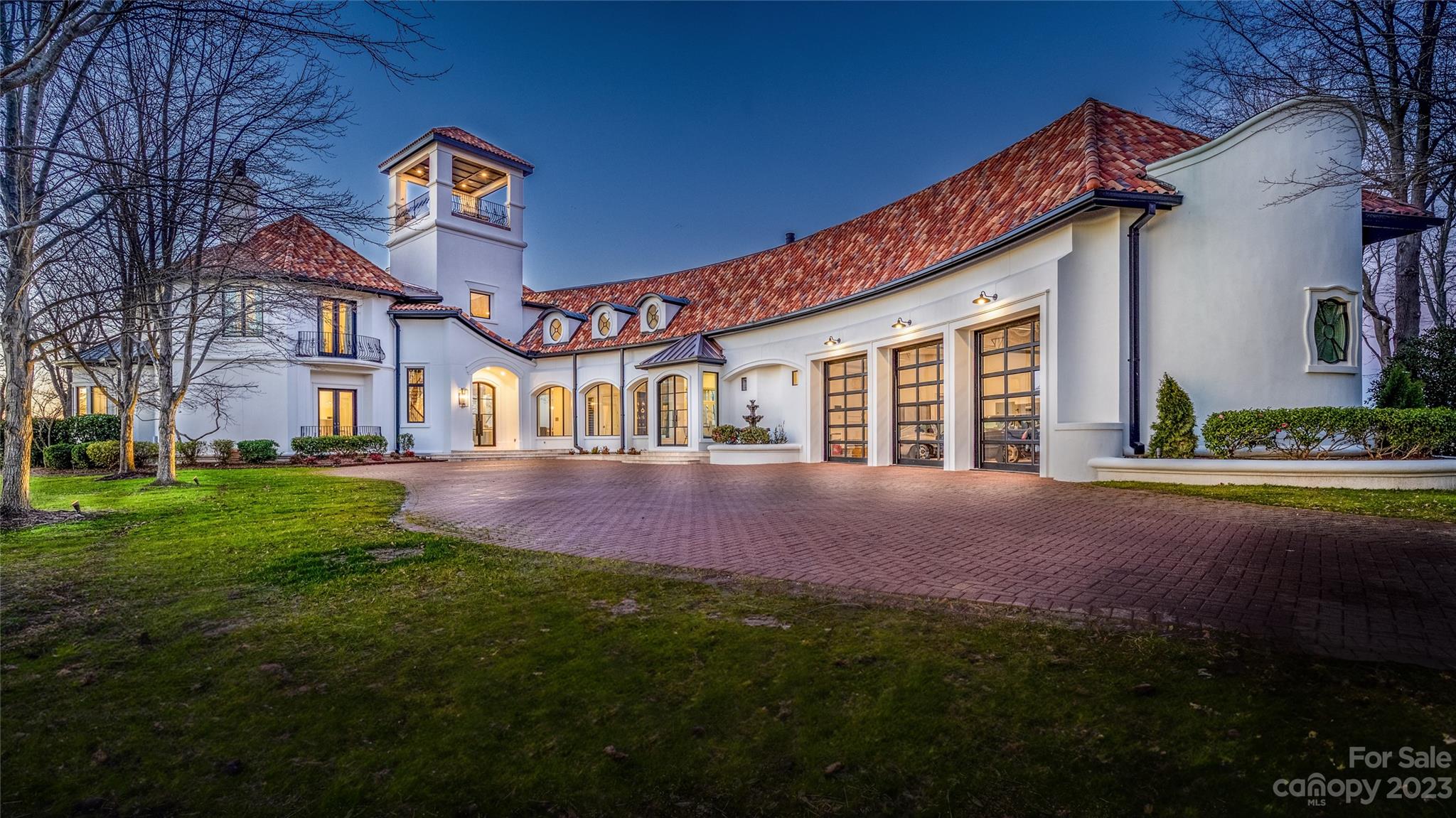Contact Us
Details
Experience unparalleled elegance in this stunning luxury lake home featuring an open floor plan that perfectly blends style and functionality. 1st level primary suite, offers a tranquil escape with an oversized shower, closet, and laundry area. The heart of the home boasts cathedral ceilings in the great room, 10’ ceilings on main level with 8' doors. The custom-designed kitchen is a chef’s dream, 48” free-standing dual-fuel smart range with six sealed burners, double oven&under-counter microwave drawer, a quiet dishwasher, and a built-in side-by-side refrigerator/freezer, pantry with wine refrigerator. Highlights include black-on-black windows, quartz countertops. Upstairs features 3 Bedrooms/3Baths and loft. The oversized two-car garage leads to a pool house, and 1 of the outside to the covered living areas, complete with an outdoor kitchen—perfect for dining while overlooking the lake making this property a true oasis for relaxation and entertainment. Lot can accommodate a pool.PROPERTY FEATURES
Room Count : 18
Water Source : Well
Sewer System : Septic Installed
Parking Features :
Lot Features : Waterfront
Road Surface Type : Concrete
Architectural Style : Transitional
Heating : Ductless
Construction Type : Site Built
Construction Materials : Hardboard Siding
Foundation Details: Crawl Space
Interior Features : Breakfast Bar
Fireplace Features : Great Room
Laundry Features : Laundry Room
Appliances : Bar Fridge
Flooring : Tile
Main Area : 2519 S.F
PROPERTY DETAILS
Street Address: 122 Keenan Drive
City: Mooresville
State: North Carolina
Postal Code: 28117
County: Iredell
MLS Number: 4183799
Year Built: 2025
Courtesy of EXP Realty LLC Mooresville
City: Mooresville
State: North Carolina
Postal Code: 28117
County: Iredell
MLS Number: 4183799
Year Built: 2025
Courtesy of EXP Realty LLC Mooresville
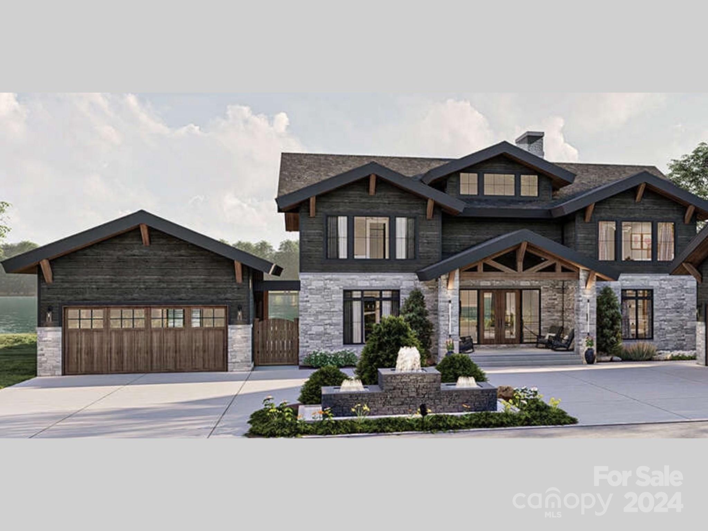
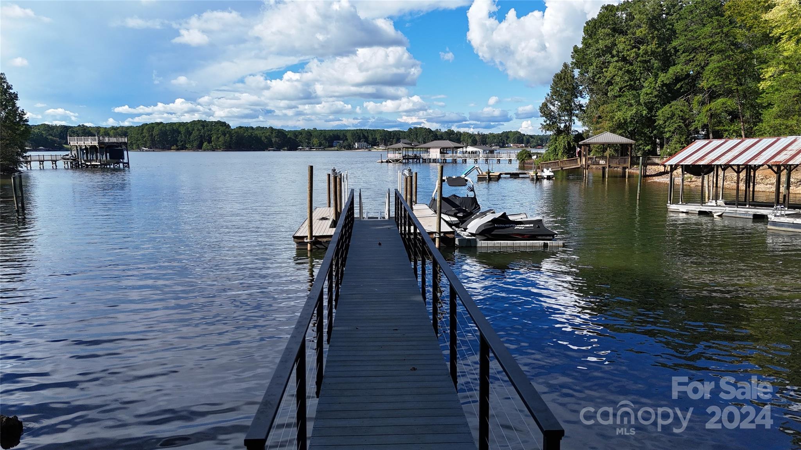
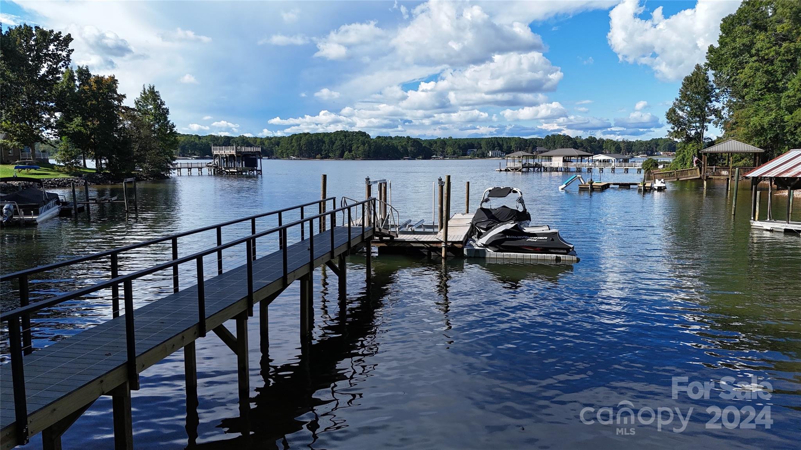
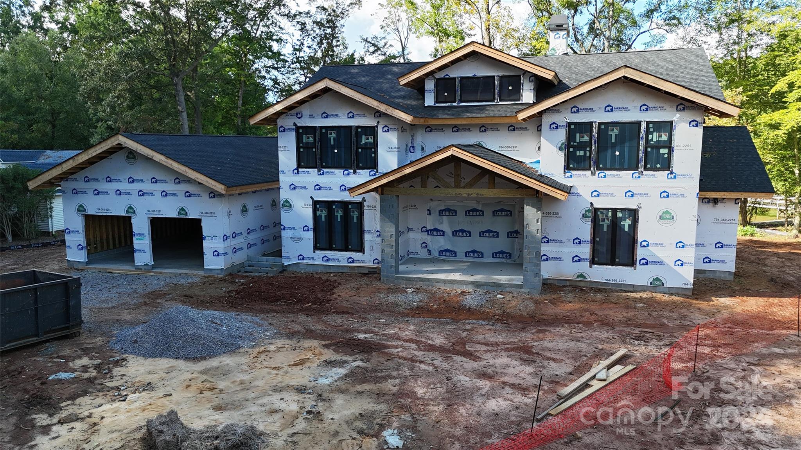
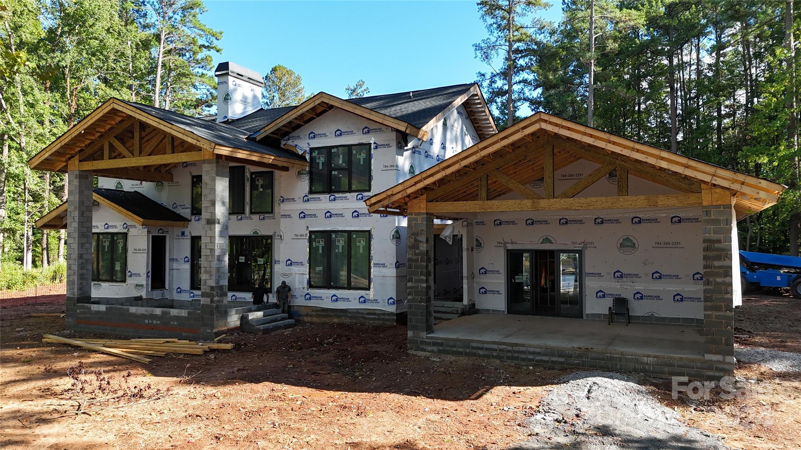
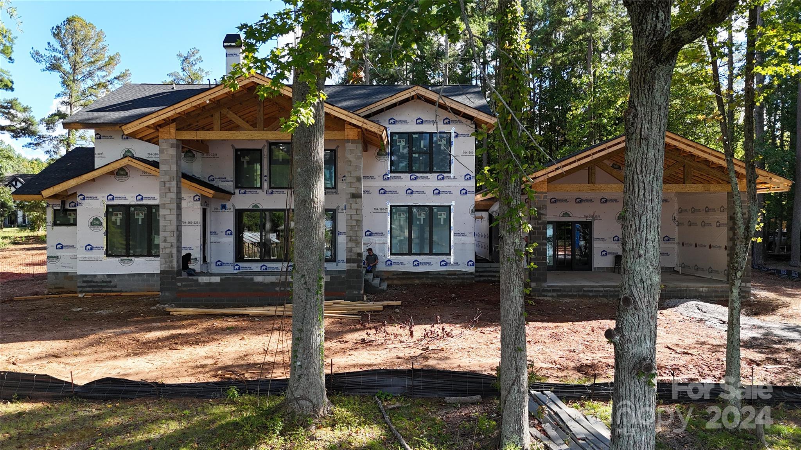
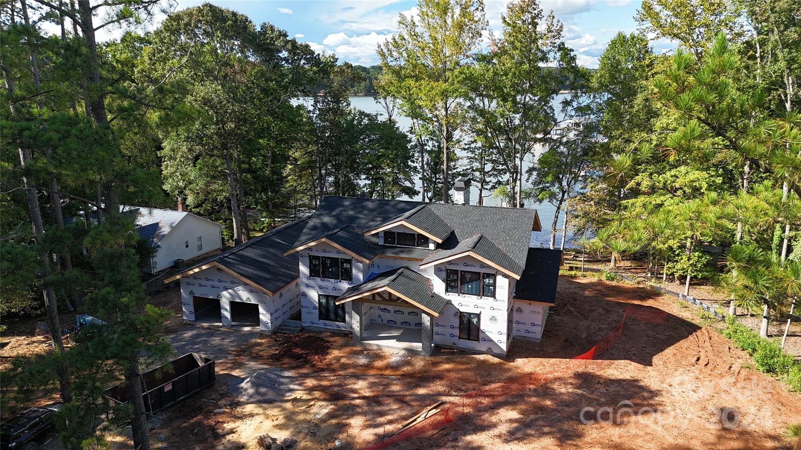
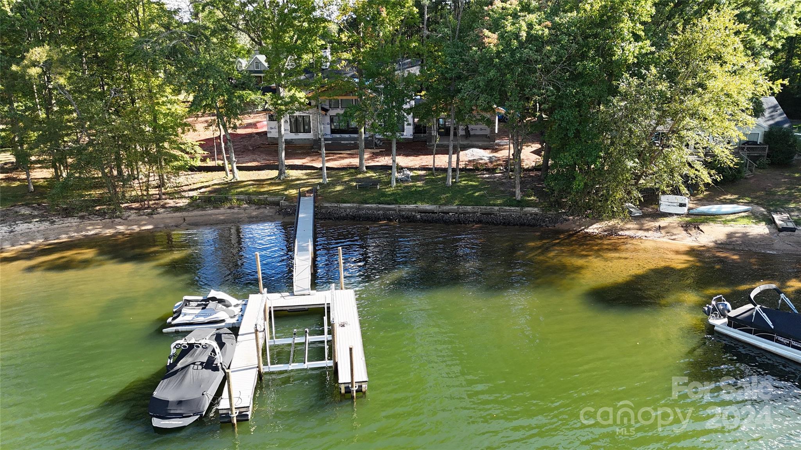
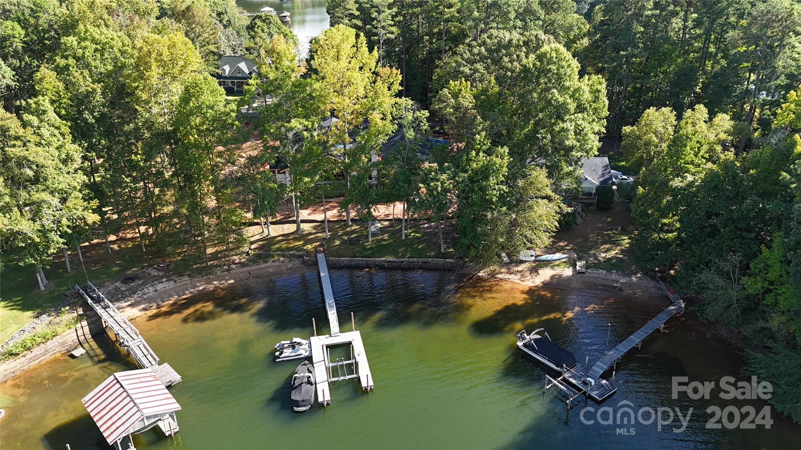
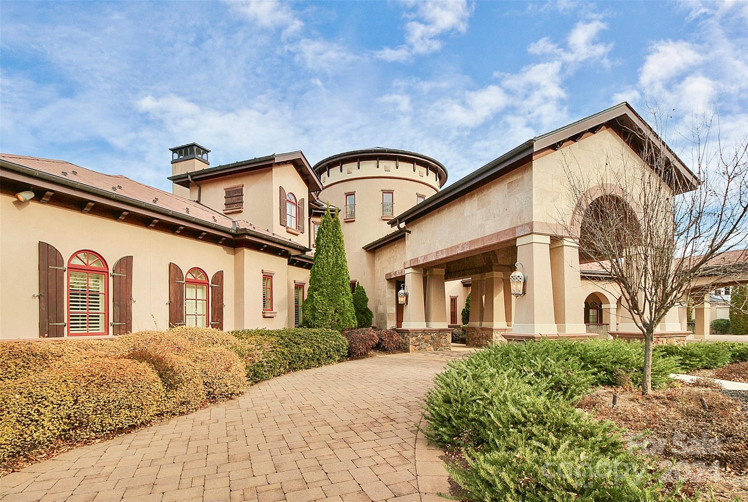
 Courtesy of Hart Real Estate Group LLC
Courtesy of Hart Real Estate Group LLC