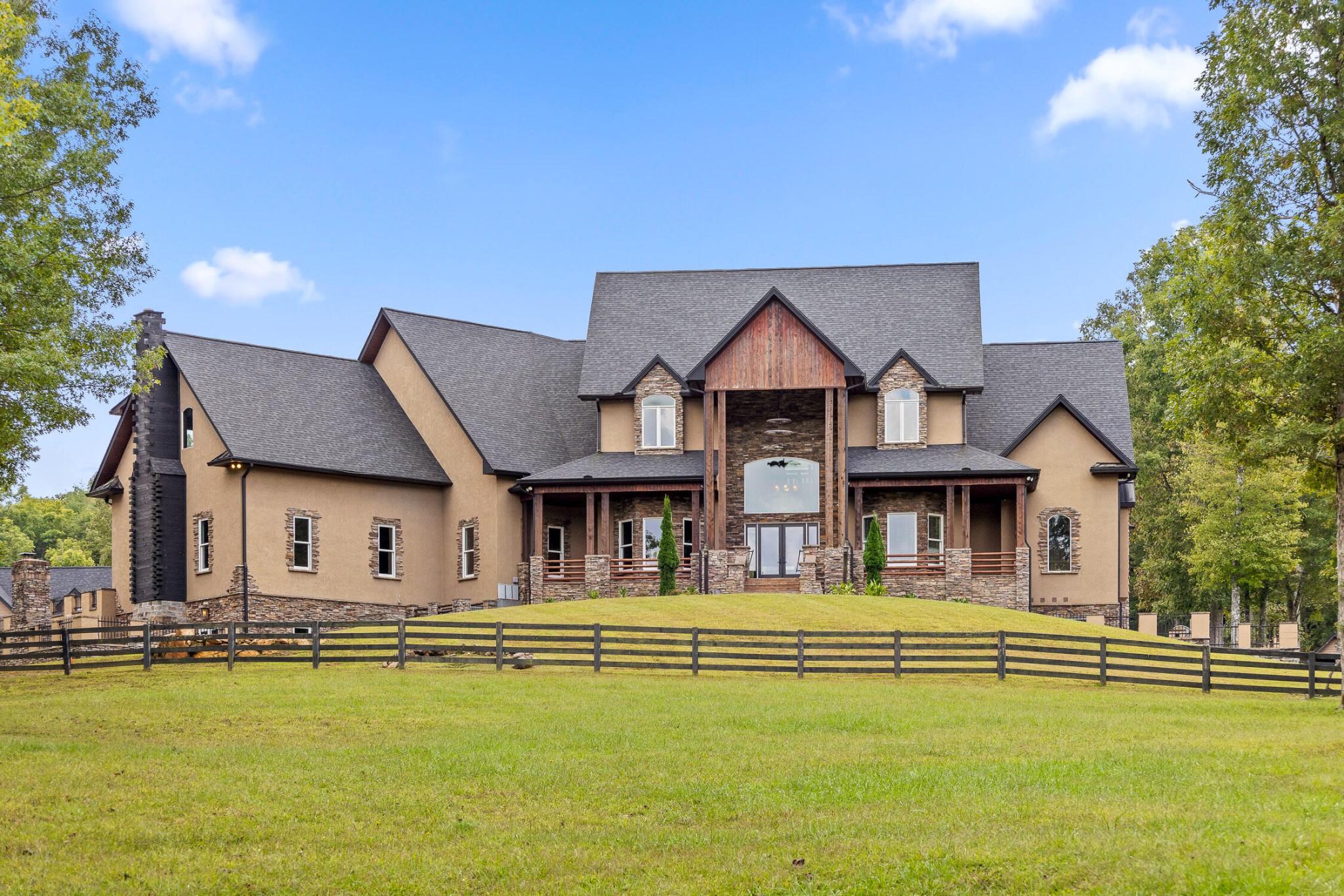Contact Us
Details
Tucked in the rolling hills and towering trees of the Appalachian Foothills stands your new expansive home, perfect for homesteaders & farming enthusiasts alike! Everything you need to be the farmer of your dreams is ready & waiting: potting shed, chicken coop, barn or shop with horse stalls, gardening spot, mature fruit trees, and plenty of fertile land to expand. This massive home boasts a welcoming front porch, lots of windows, and a blend of rustic character & modern comfort. The traditional layout of this home means a spot for everyone to enjoy! Your dedicated dining area with fireplace, multiple living spaces, and tons of flex spaces make each corner of this home usable for whatever needs you have. Upstairs, the generously-sized bedrooms are framed with picturesque views of the property, making each bedroom a retreat. Downstairs, opportunities abound for additional rental space with unfinished kitchenette, spacious living room, and separate entrance. The unrestricted, vast acreage serves as your blank canvas for your homesteading dreams, with endless possibilities for growing crops, raising animals, or creating a sustainable lifestyle. With its tranquil setting and abundant space, this estate is not just a house - it's your new sanctuary to build your self-sufficient lifestyle.PROPERTY FEATURES
Room Bedroom Features : In-Law Floorplan, Master on Main
Room Diningroom Features : Butlers Pantry, Separate Dining Room
Room Kitchen Features : Breakfast Bar, Kitchen Island
Room Master Bathroom Features : Double Vanity, Shower Only
Horse Amenities: Pasture
Water Source : Well
Sewer Source : Septic Tank
Parking Features: Garage
2 Garage Spaces
Exterior Features: Garden, Private Yard
Lot Features : Pasture, Private
Patio And Porch Features : Covered, Deck, Front Porch, Wrap Around
Roof : Composition
Road Frontage Type : County Road
Architectural Style : Traditional
Property Condition : Resale
Property Condition : Resale
Cooling: Ceiling Fan(s), Central Air, Electric
Heating : Central
Construction Materials: Vinyl Siding
Common Walls: No Common Walls
Basement Description : Finished, Full, Unfinished
Appliances : Dishwasher, Double Oven, Electric Cooktop, Microwave, Refrigerator
Flooring : Carpet, Ceramic Tile, Hardwood
Levels : Three Or More
LaundryFeatures : Laundry Closet
Fireplaces Total : 1
Fireplace Features: Gas Log
Interior Features: Crown Molding
Other Structures: Barn(s), Greenhouse, Shed(s)
PROPERTY DETAILS
Street Address: 1016 Mull Road
City: Morganton
State: Georgia
Postal Code: 30560
County: Union
MLS Number: 7461425
Year Built: 2006
Courtesy of Keller Williams Realty Partners
City: Morganton
State: Georgia
Postal Code: 30560
County: Union
MLS Number: 7461425
Year Built: 2006
Courtesy of Keller Williams Realty Partners
























































 Courtesy of Real Estate Partners Chattanooga, LLC
Courtesy of Real Estate Partners Chattanooga, LLC
