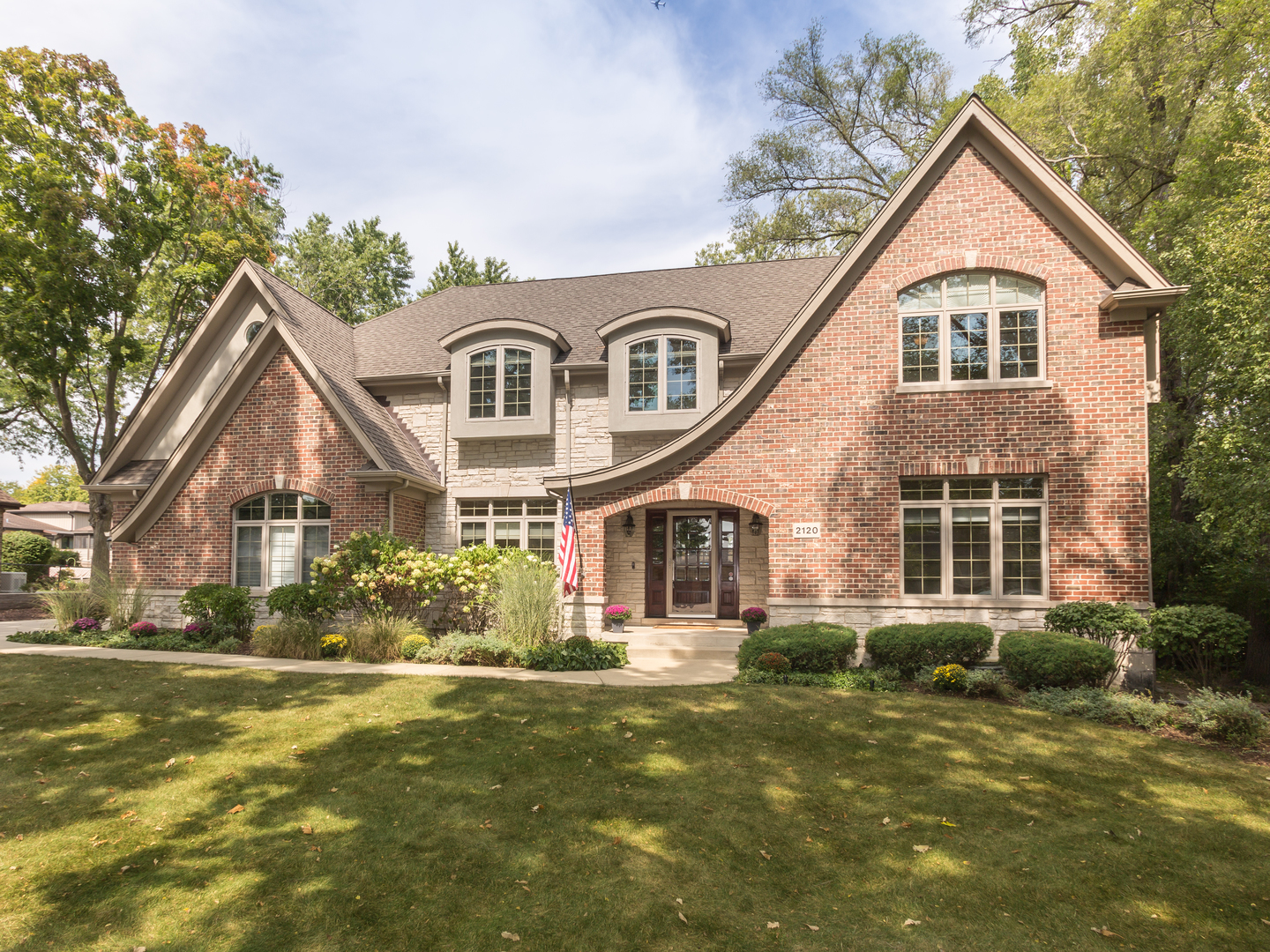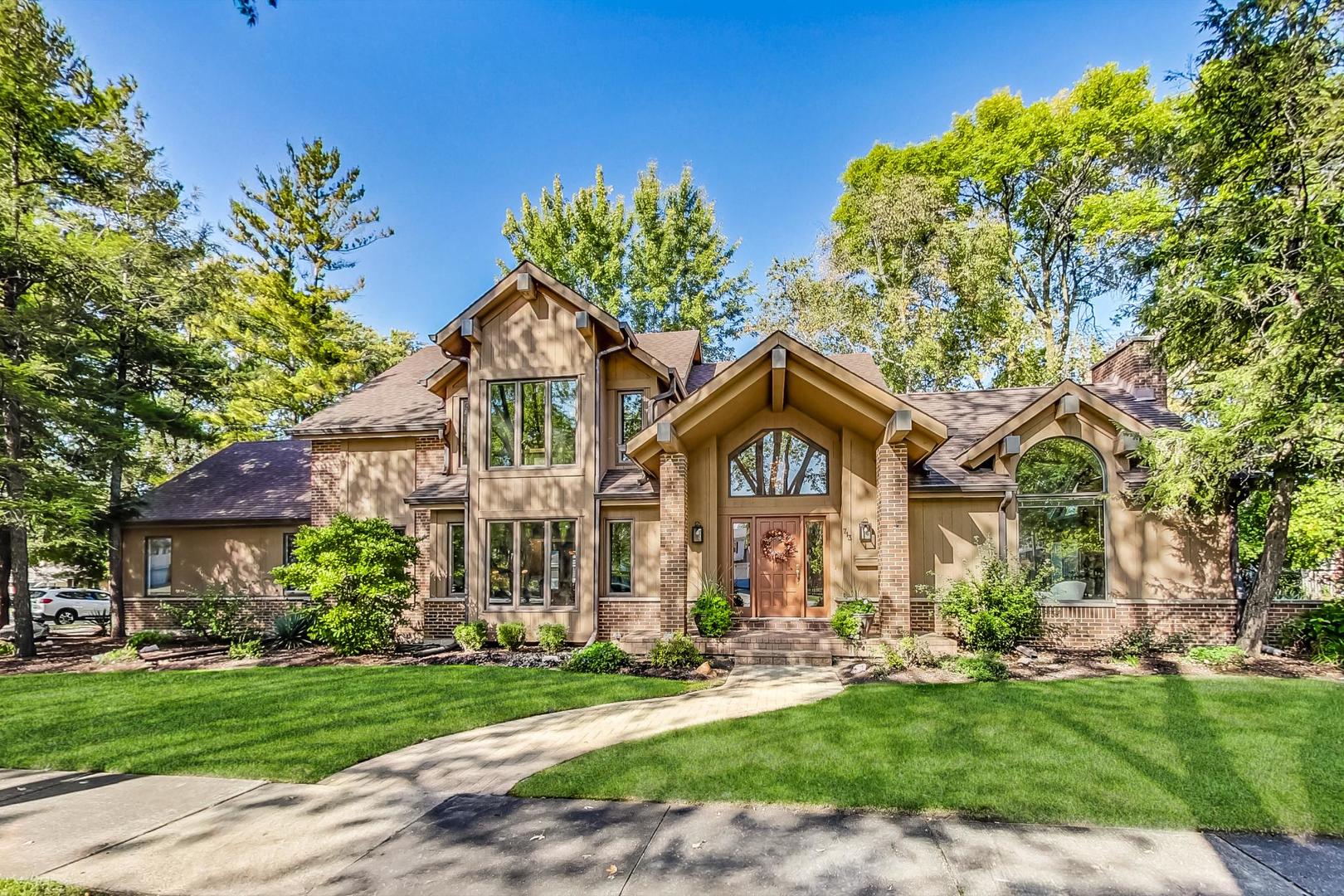Contact Us
Details
Extremely well-built, beautiful custom brick and stone home in the prime, center location of a serene, spectacular cul de sac. Surrounded by beautiful greenery, gorgeous landscaping, mature trees, and a brick paver wrap-around elevated patio, driveway, and pathway. Screen room for nature lovers with shade and cool breezes. Beautiful Primary Suite with sitting room and massive closet. 5 bedrooms including an accessible bedroom/bathroom on the 1st floor. Security system, family room with stone fireplace, 3 car double garage with epoxy floors, walk-in closets, pantry, 2 laundry rooms on 1st and 2nd floor, Brazilian Walnut hardwood floors, 2 beverage refrigerators, sprinkler system, central vac, custom built-ins in family room and 2 story library. Walk to elementary school, newly built park, 4 min from train. Too much to name! Must see to appreciate the quality of this home. Do not miss this opportunity to own a home like this - it is one of a kind! JOHN HERSEY HIGH SCHOOL!!!PROPERTY FEATURES
Room Type : Bedroom 5
Bedrooms (Below Grade) : 0
Water Source : Lake Michigan
Sewer Source : Public Sewer
Parking : Garage
3 Total Parking
Garage Details : Multiple Garages
Garage On-Site : Yes
Garage Type : Attached
3 Garage Spaces
Exterior Building Type : Brick,Combination
Driveway : Brick,Other
General Information : School Bus Service
Architectural Style : Traditional
Cooling: Central Air
Heating : Natural Gas
Basement Description : Unfinished
PROPERTY DETAILS
Street Address: 2007 Celtic Glen
City: Mount Prospect
State: Illinois
Postal Code: 60056
County: Cook
MLS Number: 12065780
Year Built: 2005
Courtesy of Flats, LLC
City: Mount Prospect
State: Illinois
Postal Code: 60056
County: Cook
MLS Number: 12065780
Year Built: 2005
Courtesy of Flats, LLC
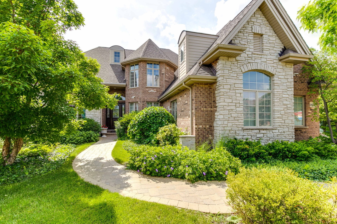
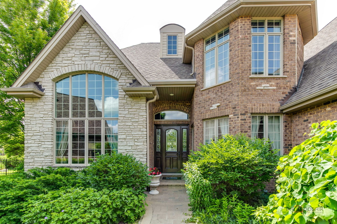
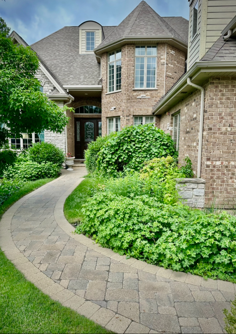
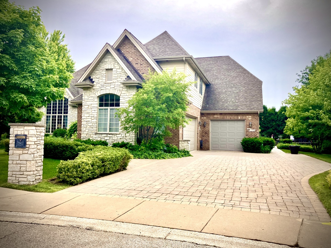
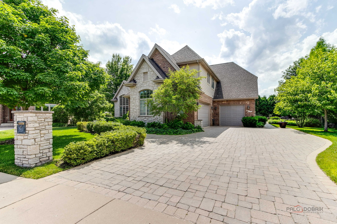
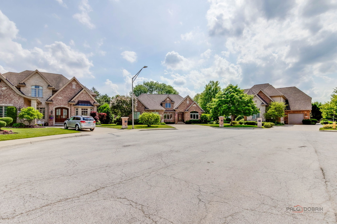
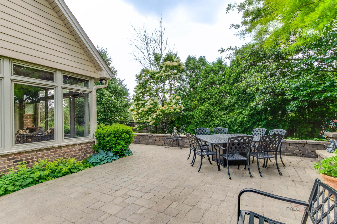
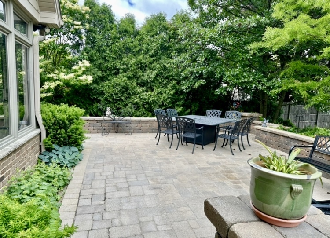
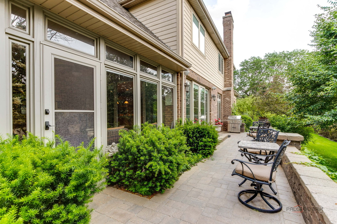
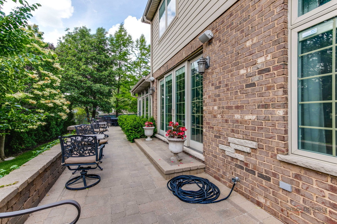
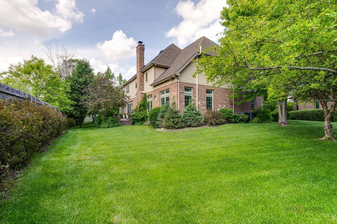
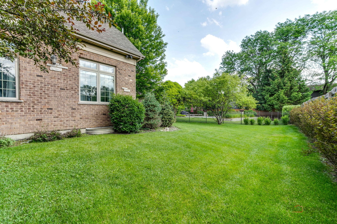
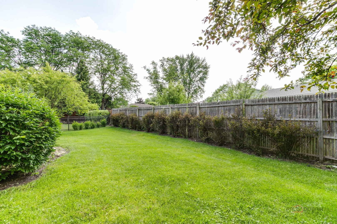
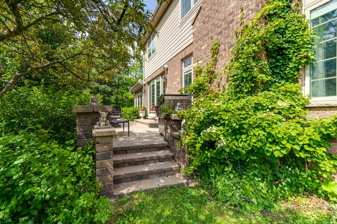
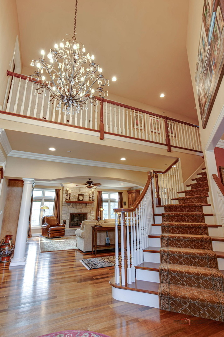
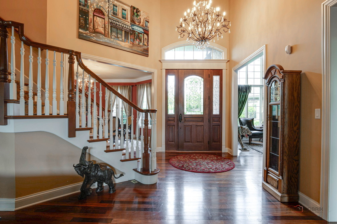
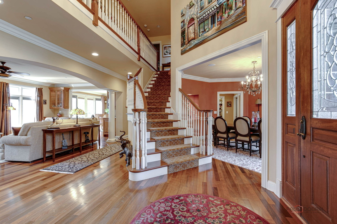
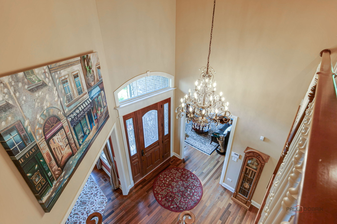
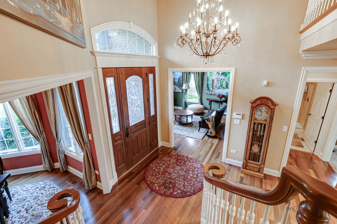
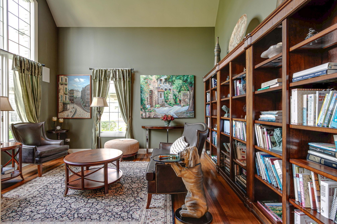
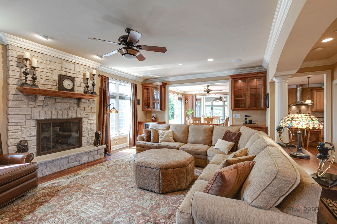
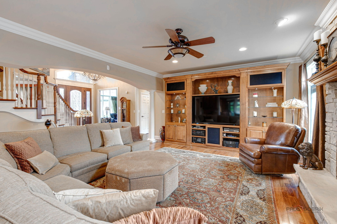

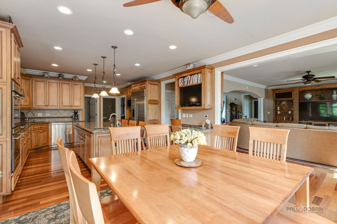
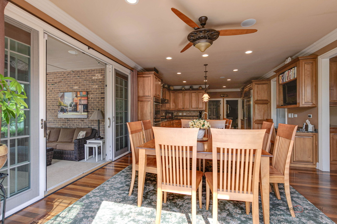
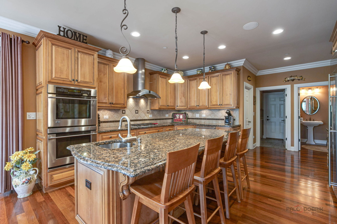
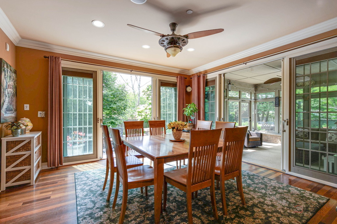
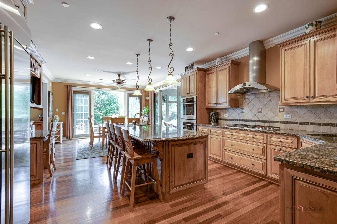
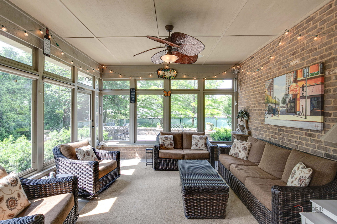
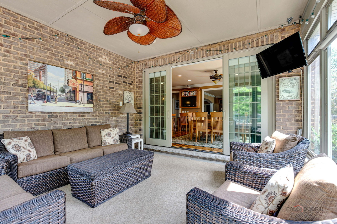
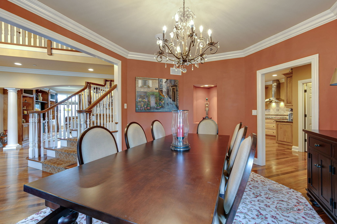
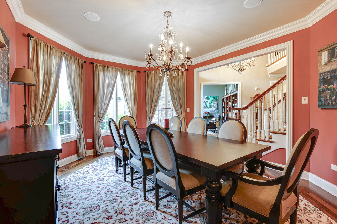
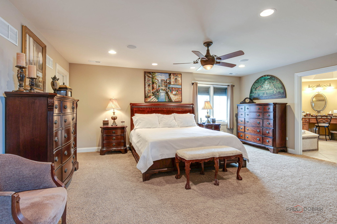
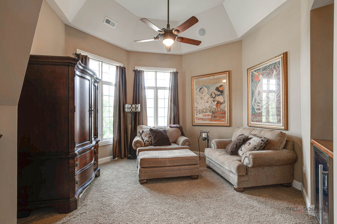
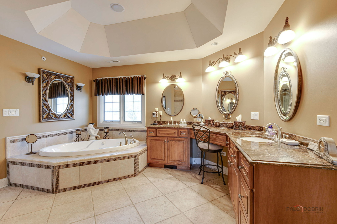
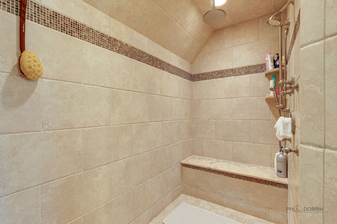
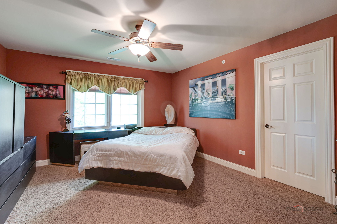
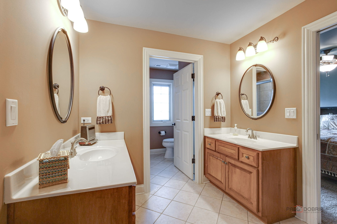
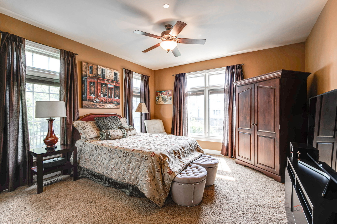
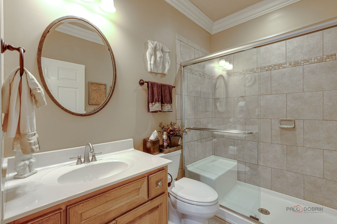
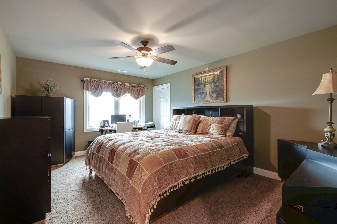
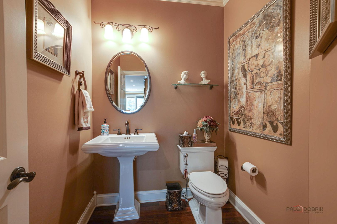
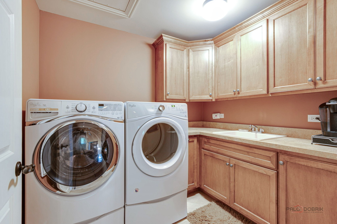
 Courtesy of Flats, LLC
Courtesy of Flats, LLC