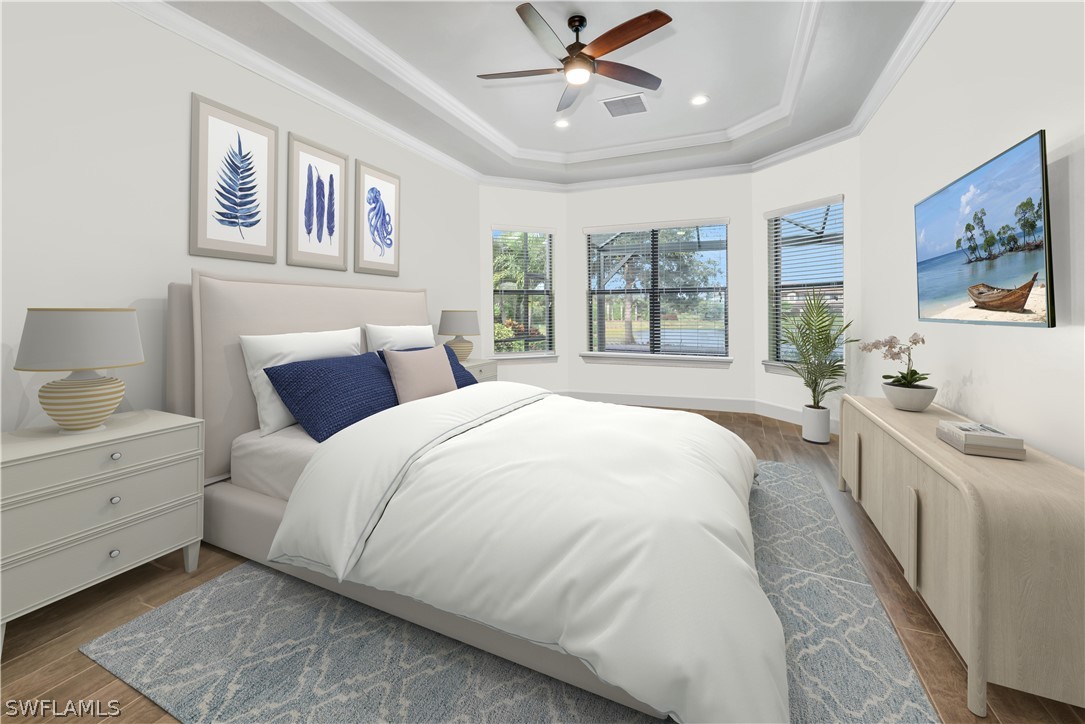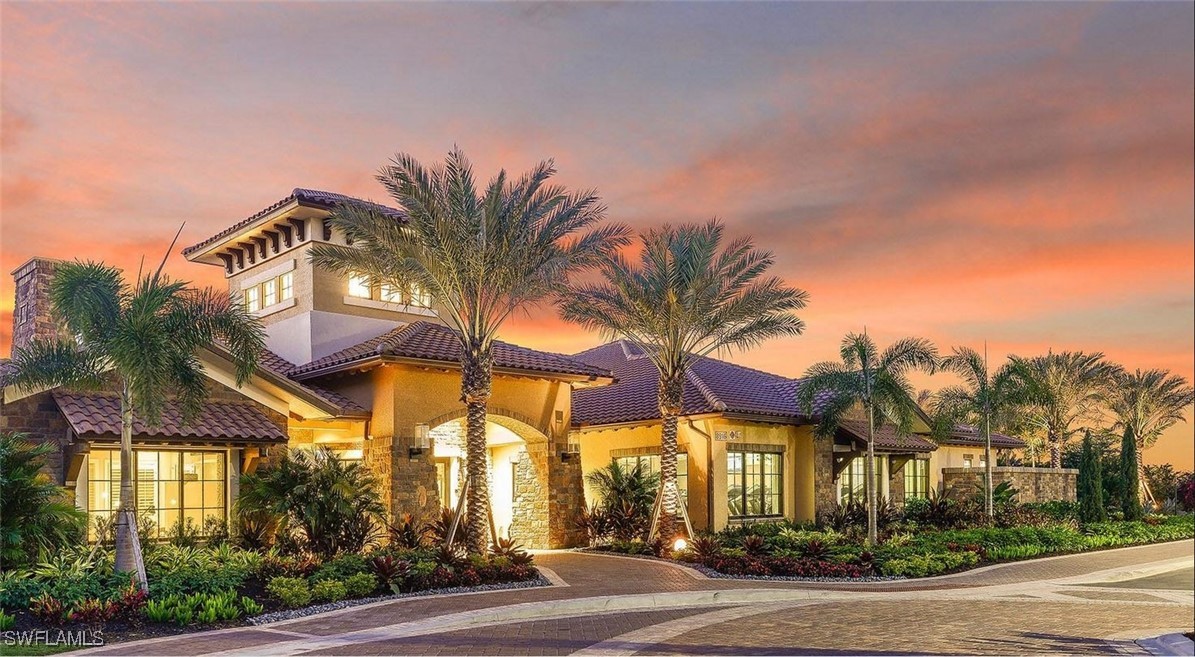Contact Us
Details
This home, overlooking a peaceful lake, is located in one of Naples' most sought-after gated golf communities with FULL GOLF MEMBERSHIP INCLUDED, where you can use your own private golf cart! This spacious and vibrant “Lazio” model, Esplanade's most popular floor plan, has over 2,300 sq ft of AC living space, 4,235 Total sq ft, 3 Bedrooms, 3 Full Baths, a Flex/Study/Den, a 2 car attached extended garage, and is loaded with upgrades ... a gourmet kitchen, quartz countertops, casual dining extension with bar and wine cooler, bay window to primary suite, extended lanai and garage, outdoor kitchen natural gas & water rough-ins, crown molding, owner upgraded lighting fixtures, impact windows/door on front of home, and more! Enter the home though the foyer which leads into the dining room and spacious gathering room. The designer kitchen with large island overlooks the gathering room with 2 sets of sliding doors leading to an oversized covered lanai for a seamless indoor/outdoor lifestyle. Enjoy the peaceful lake view through the on your extended lanai with a panoramic screened-in custom pool & spa. Life at Esplanade provides unique opportunities centered around resort-style amenities and wellness programs to invigorate the mind, body, and spirit. Live a year-round vacation and never have to pack! Enjoy destination-style dining, luxurious spa services, a state-of-the-art fitness center, a culinary center, wine lockers, a tasting bar, resort pool with cabanas, a wide range of sporting activities, including a championship golf course, tennis, pickleball, bocce ball, miles of biking/walking trails, and more ... all without leaving the community! Additionally, as a Troon Privé managed club, Esplanade golf members receive exclusive access to extraordinary golf and lifestyle benefits throughout the world! Prime location minutes from Logans Landing (6+ restaurants, grocery store, yoga studio, wine bar, & more) and Founders Square (11+ restaurants, fitness studio, restore wellness, spa, & more). This is the quintessential Naples Lifestyle you have been seeking!PROPERTY FEATURES
Irrigation Source : Municipal
Utilities : CableAvailable,NaturalGasAvailable,UndergroundUtilities
Water Source : Public
Sewer System : PublicSewer
Community Features : Golf,Gated,TennisCourts,StreetLights
Association Amenities : BocceCourt,Cabana,Clubhouse,DogPark,FitnessCenter,GolfCourse,Pickleball,Pool,PuttingGreens,Restaurant,SpaHotTub,Sidewalks,TennisCourts,Trails
Parking Features : SecurityHighImpactDoors,Patio,ShuttersManual,WaterFeature
Garage : Yes.
Attached Garage : Yes.
Garage Spaces: 2
Security Features : SecurityGate,GatedWithGuard,GatedCommunity,SecurityGuard
Exterior Features : SecurityHighImpactDoors,Patio,ShuttersManual,WaterFeature
Lot Features : RectangularLot
Road Surface Type : Paved
Roof : Tile
Waterfront : Yes.
Waterfront Features : Lake
Architectural Style : Ranch,OneStory
Property Sub-Type Additional : SingleFamilyResidence
Property Condition : Resale
Pool Features : ElectricHeat,Heated,InGround,Community
Spa : Yes.
Spa Features : ElectricHeat,InGround
Heating : Yes.
Heating : Central,Electric
Cooling : Yes.
Cooling : CentralAir,CeilingFans,Electric,Gas
Construction Materials : Block,Concrete,Stucco
Interior Features : BreakfastBar,TrayCeilings,DualSinks,EntranceFoyer,EatInKitchen,FamilyDiningRoom,FrenchDoorsAtriumDoors,KitchenIsland,LivingDiningRoom,Pantry,ShowerOnly,SeparateShower,WalkInPantry,WalkInClosets,HighSpeedInternet,SplitBedrooms
Laundry Features : Inside,LaundryTub
Appliances : BuiltInOven,Dryer,Dishwasher,Freezer,GasCooktop,Disposal,IceMaker,Microwave,Refrigerator,RefrigeratorWithIceMaker,SelfCleaningOven,TanklessWaterHeater,WineCooler,Washer
Door Features : FrenchDoors
Window Features : BayWindows,ImpactGlass
Flooring : Carpet,Tile
PROPERTY DETAILS
Street Address: 9311 Terresina Drive
City: Naples
State: Florida
Postal Code: 34119
County: Collier
MLS Number: 224050760
Year Built: 2019
Courtesy of Gulf Coast International Prop
City: Naples
State: Florida
Postal Code: 34119
County: Collier
MLS Number: 224050760
Year Built: 2019
Courtesy of Gulf Coast International Prop














































 Courtesy of Premiere Plus Realty Company
Courtesy of Premiere Plus Realty Company
