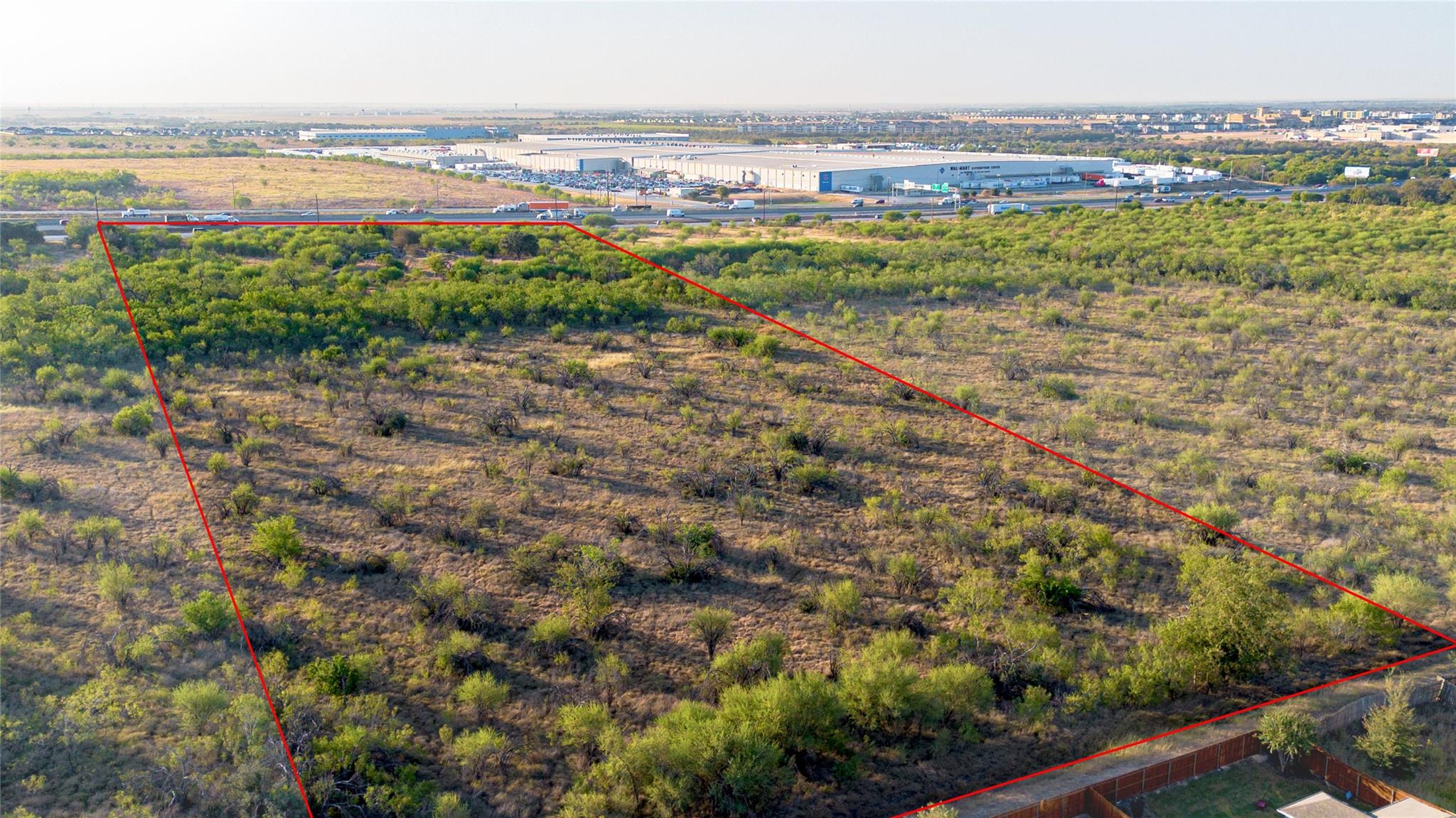Contact Us
Details
Enjoy the exclusive lifestyle inside one of Hill Country's premiere gated/guarded communities at Copper Ridge in New Braunfels, close to all that makes New Braunfels such a great place to live. This beauty of a home provides up to 6 bedrooms or 4 bedrooms plus 2 offices as it is currently being used. Enjoy the 1+ acre full of mature oak trees w/open native Hill Country fields behind you. As the weather cools, kick back in the outdoor hot tub sitting on a recently added extended patio under its new gazebo. When it's warm, enjoy the Copper Ridge Amenity Center with pool & water feature, tennis courts, basketball court, playground & more! The interior has been freshly painted adding a bright/clean feel throughout, elegantly accenting the rich wood flooring & custom tile work. The finished out garage w/an epoxy floor covering is massive, holding up to 4 small cars or 2 big vehicles with room for a golf cart and it still has more space for storage. The kitchen boasts gas cooking and 2 new stainless refrigerators & a separate new icemaker. The game room/2nd story large suite is huge and has its own full bathroom. There are so many reasons to make this your next home, including the home's brand new ROOF! If you act quickly, you still have time to be in before the Holidays! Don't delay - schedule your exclusive showing today!PROPERTY FEATURES
Primary Bedroom : DownStairs,Walk-In Closet,Ceiling Fan,Full Bath
Primary Bathroom : Tub/Shower Separate,Separate Vanity,Garden Tub
Living Room Level : Main Level
Primary Bedroom Level : Main Level
Primary Bathroom Level : Main Level
Water/Sewer :Water System,Septic,City
Garage/Carport :Three Car Garage
Neighborhood Amenities :Controlled Access,Pool,Tennis,Park/Playground,Jogging Trails,Bike Trails,Basketball Court
Accessibility :2+ Access Exits,Int Door Opening 32"+,Ext Door Opening 36"+,36 inch or more wide halls,Doors-Swing-In,Doors w/Lever Handles,Entry Slope less than 1 foot
Roof :Heavy Composition
Home Faces :North
Pool/Spa Features: Hot Tub
Lot Decription : On Greenbelt,1 - 2 Acres
Heating : Central,Heat Pump
Heating Fuel : Electric
Air Conditioning : Two Central
Construction : Pre-Owned
Foundation : Slab
Interior Features : One Living Area,Separate Dining Room,Eat-In Kitchen,Two Eating Areas,Island Kitchen,Walk-In Pantry,Study/Library,Game Room,High Ceilings,Open Floor Plan,Cable TV Available,High Speed Internet,All Bedrooms Downstairs,Laundry Main Level,Laundry Lower Level,Laundry Room,Telephone,Walk in Closets,Attic - Expandable,Attic - Partially Floored
Kitchen Level : Main Level
Kitchen Length : 18
Kitchen Width : 17
Floor : Carpeting,Ceramic Tile,Wood
Window Coverings: All Remain
Other Structures : Pergola
PROPERTY DETAILS
Street Address: Solms Forest 555
City: New Braunfels
State: Texas
Postal Code: 78132
County: Comal
MLS Number: 1823396
Year Built: 2015
Courtesy of BESTofTEX REAL ESTATE
City: New Braunfels
State: Texas
Postal Code: 78132
County: Comal
MLS Number: 1823396
Year Built: 2015
Courtesy of BESTofTEX REAL ESTATE











































 Courtesy of CENTURY 21 The Hills Realty
Courtesy of CENTURY 21 The Hills Realty
