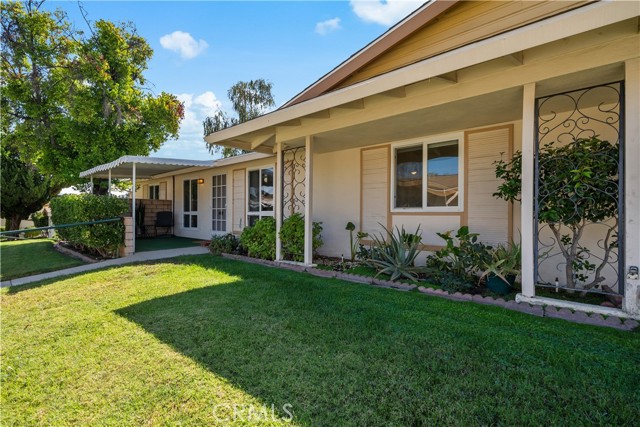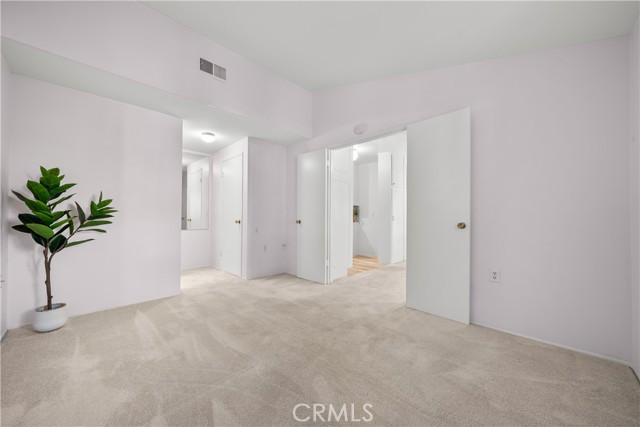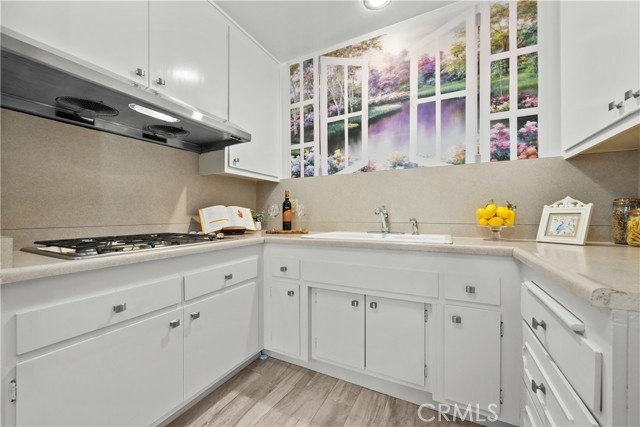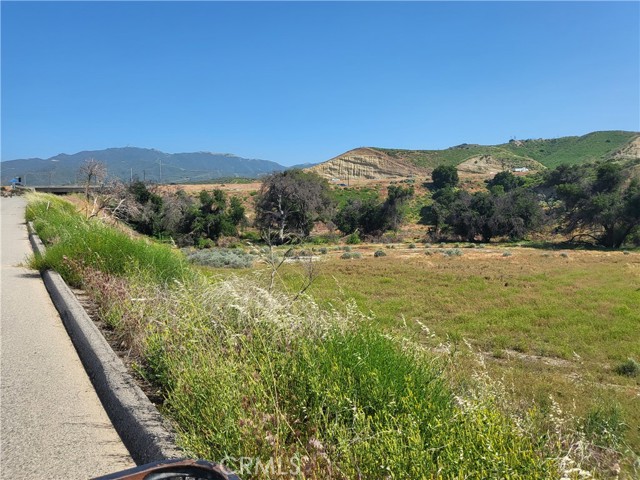Contact Us
Details
Enjoy resort-style living in Friendly Valley Country Club's 55+ retirement community set in an idyllic, park-like setting dotted with majestic oak trees and rolling greenbelts. This beloved senior community in the heart of Santa Clarita offers residents access to two golf courses, a huge heated pool with shower and locker rooms nearby, spa, pickleball, lawn bowl, shuffleboard, bocce, horse shoes, BBQ picnic area and clubhouse with a fitness center, library, rustic fireside lounge, billiards and darts room, poker room, ballroom, and studios for woodworking, ceramics, crafts, and more. This clean, 2 bedroom/2 bathroom ground-level end-unit features lovely upgrades, double-pane windows, smooth, high ceilings, a covered patio, and a dedicated carport nearby with storage cabinets. In addition, the perimeter of the house is available for your personal gardening touch! Over 25 Friendly Valley clubs offer numerous opportunities for fun, fitness, learning, service, excursions and engagement, and the deluxe auditorium seating 600 people features events and performances throughout the year. A fully equipped facility with a piano is available for private parties of up to 100 people. The HOA includes cable TV, internet, trash and recycling pickup, front-yard water, outside maintenance of your home, including roof and exterior painting, common grounds maintenance and landscaping, fire and earthquake insurance, use of all amenities and facilities, including golf courses, and 24-hour guard-gated access and security patrol. RV parking is also available for a small fee. It all adds up to an EXCELLENT VALUE! Friendly Valley is also conveniently located near the 14 highway, San Fernando Valley, hiking trails, popular restaurants, shops, and services. Whether you wish to live an active lifestyle or one that is easygoing, enjoy your golden years in the natural and peaceful haven of the desirable Friendly Valley Country Club! This home is priced to sell, so call today for a showing. Some photos have been virtually staged.PROPERTY FEATURES
Rooms information : All Bedrooms Down,Galley Kitchen,Living Room
Electric: Standard
Sewer: Public Sewer,Sewer Paid
Water Source: Public
Senior Community
Association Amenities: Pickleball,Pool,Spa/Hot Tub,Barbecue,Outdoor Cooking Area,Picnic Area,Golf Course,Bocce Ball Court,Gym/Ex Room,Clubhouse,Billiard Room,Card Room,Banquet Facilities,Recreation Room,Meeting Room,Common RV Parking,Cable TV,Earthquake Insurance,Maintenance Grounds,Trash,Sewer,Pet Rules,Call for Rules,Guard,Security,Controlled Access,Maintenance Front Yard
Carport Spaces: 1.00
# of Parking Spaces: 1.00
Security Features: 24 Hour Security,Gated with Attendant,Carbon Monoxide Detector(s),Card/Code Access,Gated Community,Security Lights,Smoke Detector(s)
Accessibility Features: Doors - Swing In,Grab Bars In Bathroom(s),Lowered Light Switches,No Interior Steps
Patio And Porch Features : Concrete,Covered,Front Porch,Slab
Lot Features: Corner Lot,Greenbelt,Lawn,Near Public Transit,On Golf Course,Sprinklers In Front
Property Condition : Updated/Remodeled
Road Surface: Paved
Parcel Identification Number: 2864006069
Cooling: Has Cooling
Heating: Has Heating
Heating Type: Central,Forced Air,Heat Pump,Natural Gas
Cooling Type: Central Air,Gas,Heat Pump
Bathroom Features: Shower,Exhaust fan(s),Linen Closet/Storage,Remodeled,Upgraded
Flooring: Carpet,Tile
Roof Type: Asbestos Shingle
Year Built Source: Public Records
Fireplace Features : None
Common Walls: 2+ Common Walls,End Unit,No One Above,No One Below
Appliances: Built-In Range,Dishwasher,Gas Oven,Gas Water Heater,Microwave,Self Cleaning Oven
Laundry Features: Common Area
Eating Area: Dining Room
Laundry: Has Laundry
Inclusions :Microwave.
Zoning: SCUR3
MLSAreaMajor: NEW4 - Newhall 4
PROPERTY DETAILS
Street Address: 26756 Whispering Leaves Drive Unit# B
City: Newhall
State: California
Postal Code: 91321
County: Los Angeles
MLS Number: SR24188774
Year Built: 1964
Courtesy of Keller Williams VIP Properties
City: Newhall
State: California
Postal Code: 91321
County: Los Angeles
MLS Number: SR24188774
Year Built: 1964
Courtesy of Keller Williams VIP Properties
Similar Properties
$3,000,000
914,760 Sqft
$3,000,000
$2,495,000
8 bds
6 ba
5,165 Sqft


































 Courtesy of SVI Properties, Inc.
Courtesy of SVI Properties, Inc.
