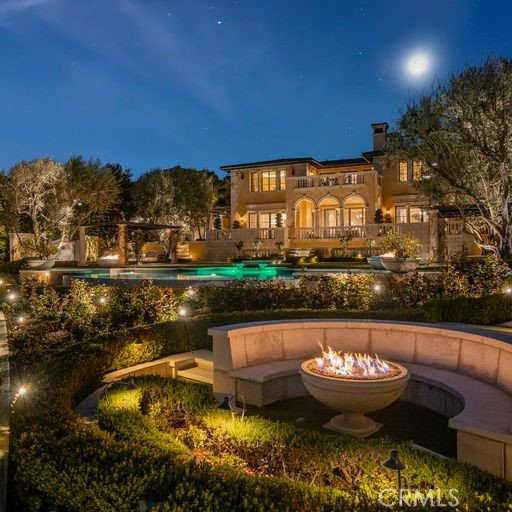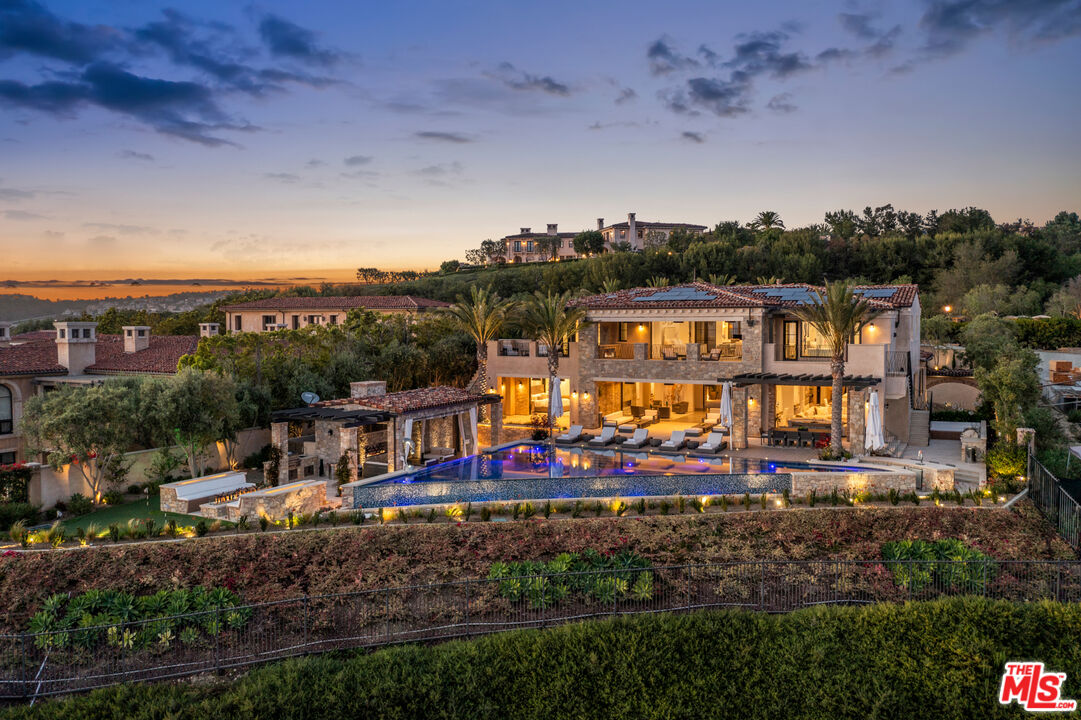Contact Us
Details
Perched at the pinnacle of Crystal Cove, this newly constructed estate embodies the pursuit of perfection and privacy. Beyond secure gates on over a 3/4 acre of land, the home’s coastal positioning unveils sweeping 270-degree ocean views and priceless peace. Spanning 18,336 sq. ft. +/- with 6 bedroom-suites and 12 bathrooms, this residence boasts luxurious accommodations and sun-drenched living spaces. The two-story entry foyer showcases a bold glass orb chandelier, embraced by a three-story floating staircase, which highlights the vast scale of the home. The awe-inspiring great room pulls visitors in with walls of glass that vanish from sight at the touch of a button, replaced by unfathomable views of endless ocean that infuse the space with a profound sense of ease. Allied with the great room, the primary kitchen is a sleek and modern central space, where paneled glass walls are used to deftly link to a California room. Natural light shines on brushed limestone floors, rift-cut oak cabinets, and thick slabs of Calacatta Oro Supreme marble on a centerpiece island with bar seating. Appliances are top-line with Wolf 6+ burner range, double ovens, Subzero paneled refrigerators, and Miele dishwashers, and an adjoining private catering kitchen is equally well-equipped. The main level is completed by two stylish guest bathrooms and a junior primary suite with ocean views, walk-in closet, and a large ensuite bathroom with soaking tub and steam shower. The upper level hosts a collection of bedrooms anchored by the primary suite with a balcony that looks out on ocean swells, lavish dual bathrooms, and dual custom walk-in closets. The lower level features a huge lounge area encircled by a home theater, wine bar with a temperature-controlled wine closet, gym/flex room with sauna, cold plunge, and steam shower, a large guest suite, a laundry care room, and a 10-car subterranean garage. The home features advanced technology, 7 HVAC units, on-grade parking in the secured entry motor court, and a commercial elevator servicing all three floors. Outdoor areas rival the vibes of a luxe resort hotel with meticulously landscaped grounds, an oversized swimming pool and spa, and an outdoor loggia and kitchen area that looks out over the stunning Pacific. Crystal Cove has 24-hour guard-gated security and offers unmatched amenities: residents-only access to The Canyon Club, as well as direct access to Crystal Cove State Park, and proximity to upscale shopping and dining.PROPERTY FEATURES
Kitchen Features: Butler's Pantry,Kitchen Island,Kitchen Open to Family Room,Self-closing cabinet doors,Self-closing drawers,Stone Counters,Walk-In Pantry
Rooms information : Basement,Bonus Room,Center Hall,Den,Dressing Area,Entry,Exercise Room,Family Room,Formal Entry,Foyer,Game Room,Great Room,Guest/Maid's Quarters,Home Theatre,Kitchen,Laundry,Library,Living Room,Main Floor Bedroom,Main Floor Primary Bedroom,Primary Bathroom,Primary Bedroom,Primary Suite,Media Room,Office,Recreation,Retreat,Sauna,Separate Family Room,Utility Room,Walk-In Closet,Walk-In Pantry,Wine Cellar
Electric: 220 Volts in Garage
Sewer: Public Sewer
Water Source: Public
Association Amenities: Pool,Spa/Hot Tub,Picnic Area,Playground,Tennis Court(s),Paddle Tennis,Sport Court,Gym/Ex Room,Meeting Room,Maintenance Grounds,Guard,Security,Controlled Access
Uncovered Spaces: 4.00
Attached Garage : Yes
# of Garage Spaces: 10.00
# of Parking Spaces: 14.00
Security Features: 24 Hour Security,Gated with Attendant,Automatic Gate,Carbon Monoxide Detector(s),Fire and Smoke Detection System,Gated Community,Gated with Guard,Guarded,Security Lights,Security System,Smoke Detector(s),Wired for Alarm System
Patio And Porch Features : Arizona Room,Covered,Patio,Patio Open
Lot Features: Back Yard,Close to Clubhouse,Cul-De-Sac,Front Yard,Landscaped,Lawn,Lot 20000-39999 Sqft,Level,Park Nearby
Exterior Features:Lighting
Property Condition : Turnkey
Road Frontage: City Street
Road Surface: Paved
Parcel Identification Number: 48915140
Cooling: Has Cooling
Heating: Has Heating
Heating Type: Central,Fireplace(s),Forced Air,Natural Gas,Zoned
Cooling Type: Central Air,Gas,Zoned
Bathroom Features: Bathtub,Shower,Shower in Tub,Closet in bathroom,Double sinks in bath(s),Dual shower heads (or Multiple),Exhaust fan(s),Main Floor Full Bath,Privacy toilet door,Upgraded,Vanity area,Walk-in shower
Architectural Style : Mediterranean
Flooring: Stone,Tile,Wood
Year Built Source: Seller
Basement : Finished
Fireplace Features : Family Room,Library,Living Room,Primary Bedroom,Outside,Patio,Gas,Great Room
Common Walls: No Common Walls
Appliances: 6 Burner Stove,Barbecue,Built-In Range,Convection Oven,Dishwasher,Double Oven,Freezer,Disposal,Gas Oven,Gas Range,Gas Cooktop,Microwave,Refrigerator,Tankless Water Heater,Warming Drawer
Door Features: Sliding Doors
Laundry Features: Dryer Included,Individual Room,Inside,Upper Level,Washer Included
Eating Area: Breakfast Counter / Bar,Breakfast Nook,Dining Room,In Kitchen
Laundry: Has Laundry
MLSAreaMajor: CR - Crystal Cove
Other Structures: Outbuilding
PROPERTY DETAILS
Street Address: 20 Coastline Drive
City: Newport Coast
State: California
Postal Code: 92657
County: Orange
MLS Number: OC24130185
Year Built: 2024
Courtesy of Pacific Sotheby's Int'l Realty
City: Newport Coast
State: California
Postal Code: 92657
County: Orange
MLS Number: OC24130185
Year Built: 2024
Courtesy of Pacific Sotheby's Int'l Realty
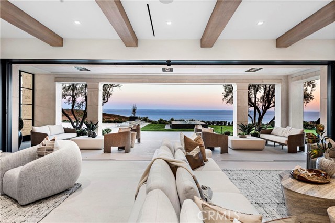
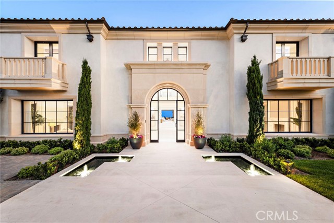
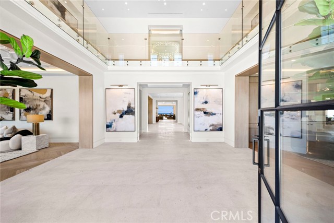
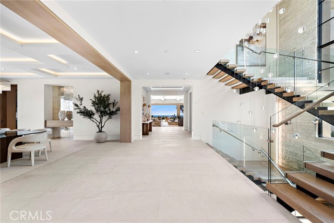
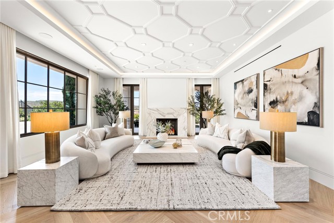
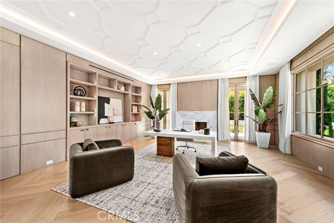
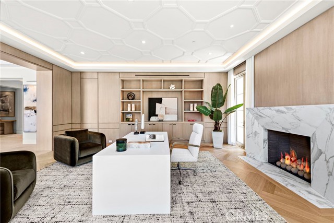
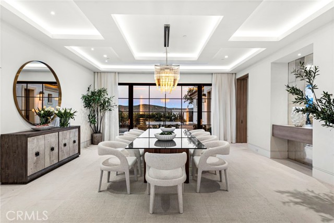
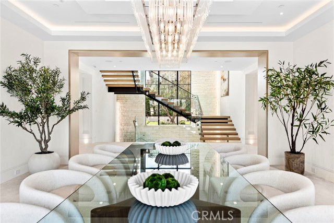
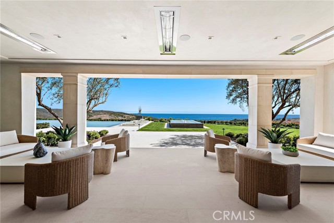
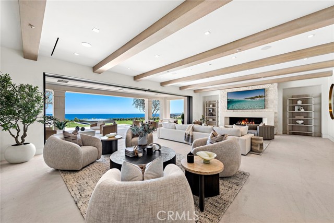
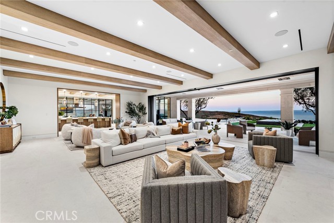
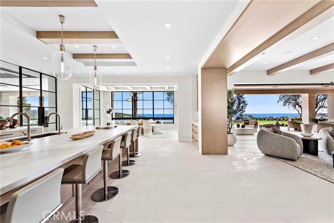
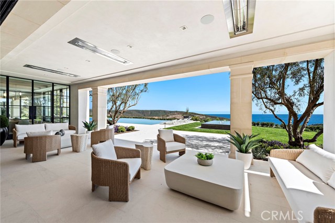
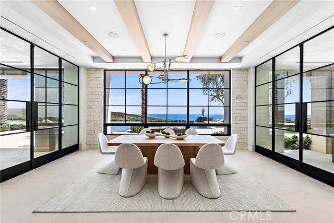
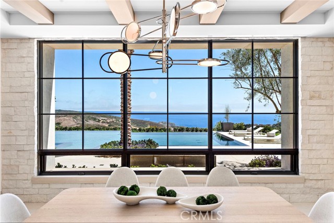
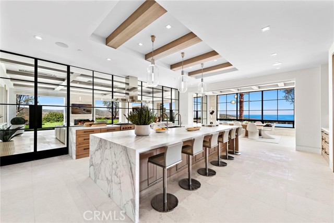
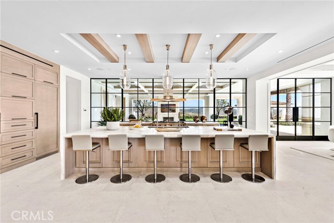
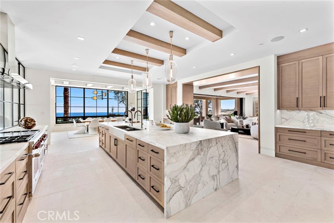
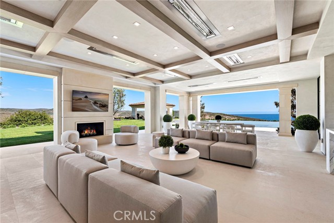
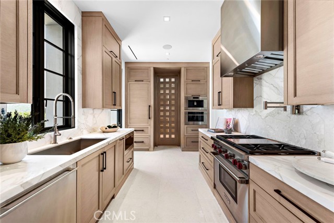
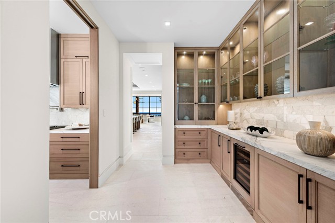
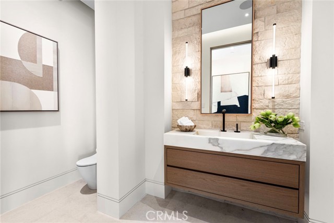
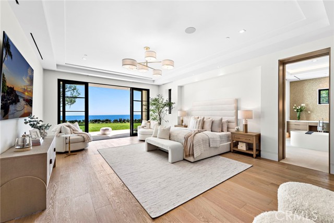
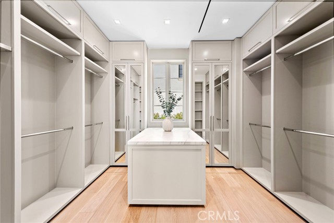
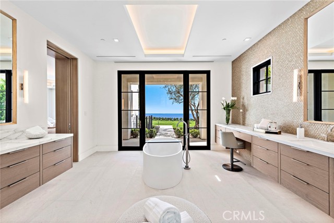
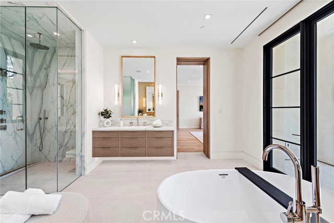
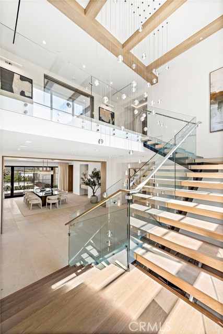
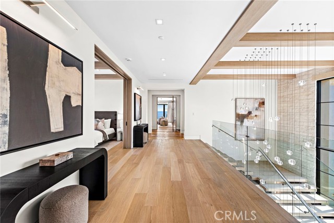
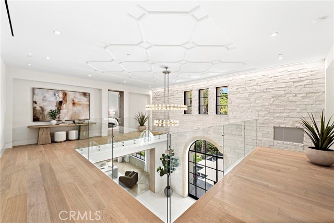
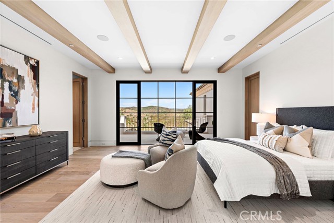
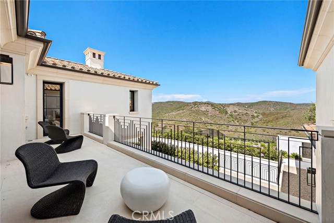
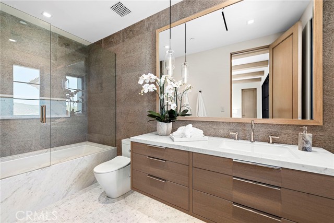
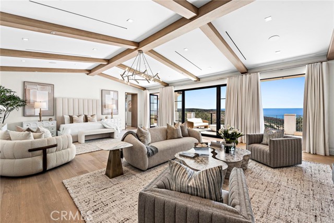
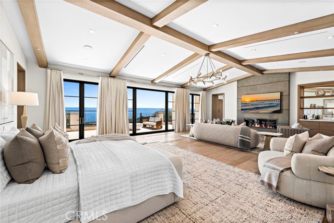
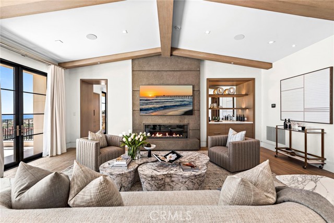
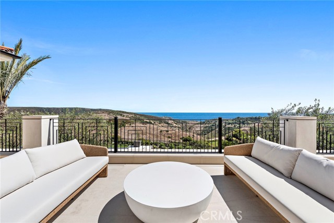
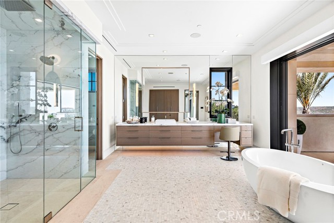
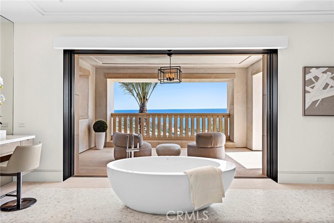
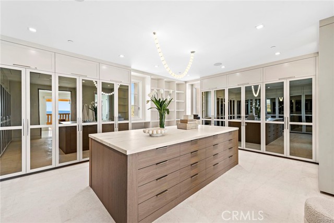
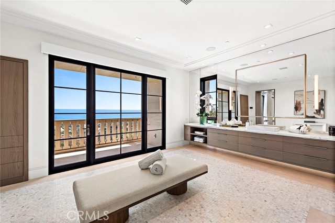
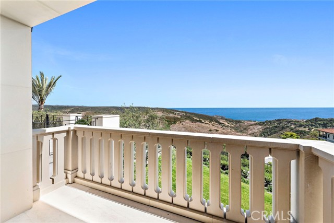
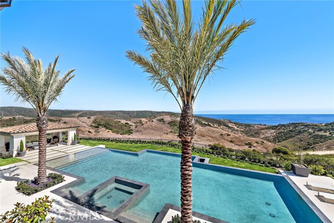
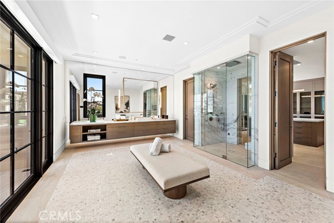
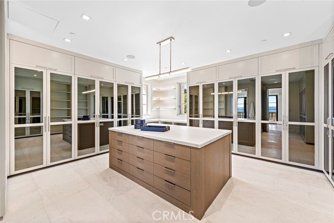
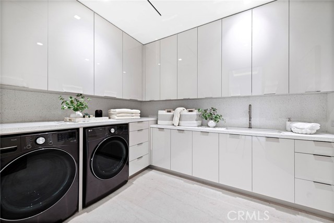
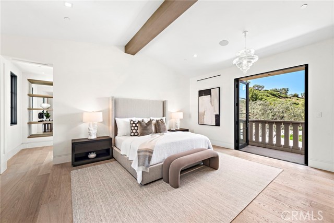
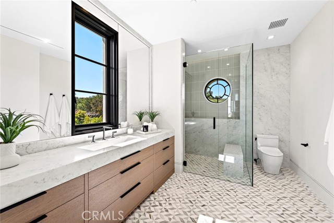
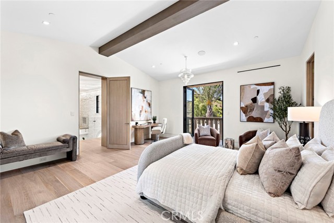
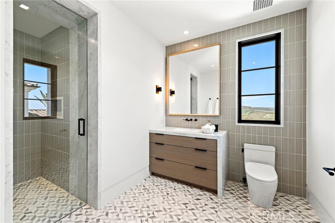
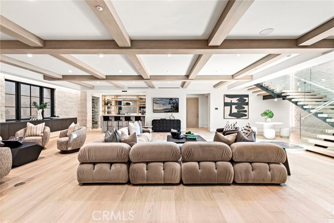
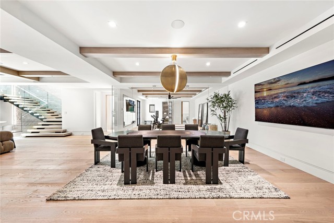
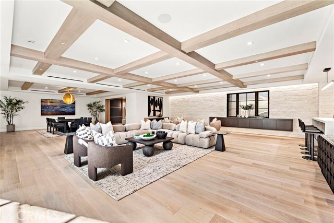
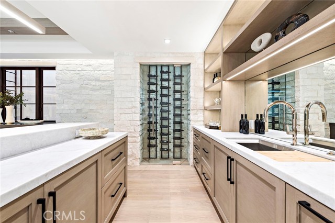
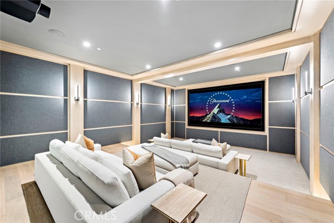
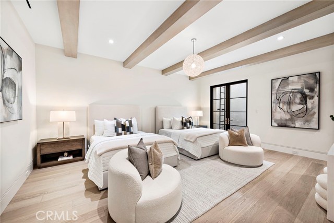
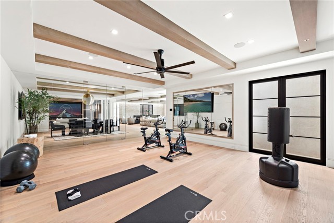
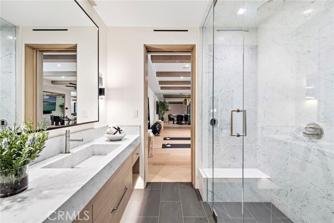
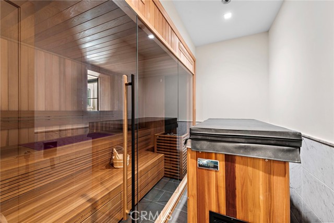
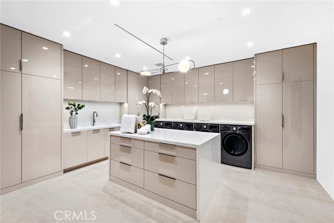
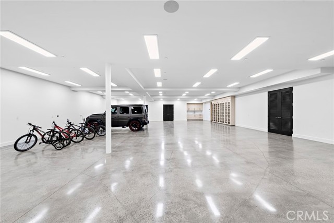
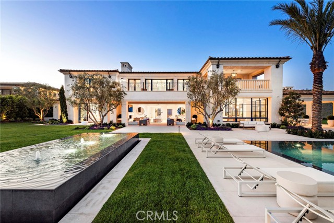
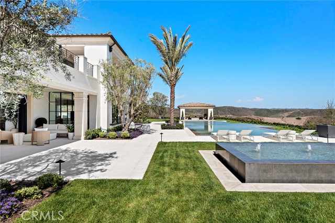
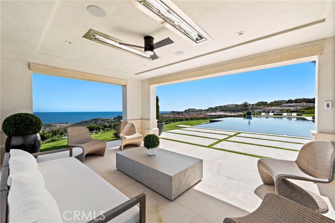
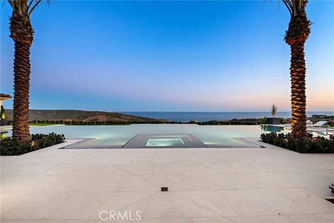
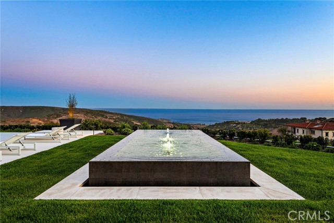
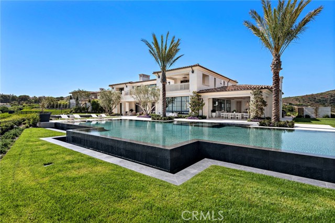
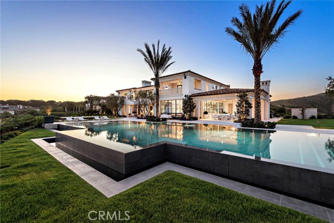
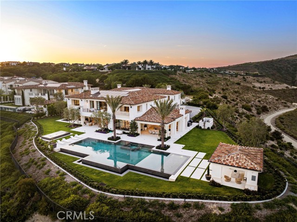
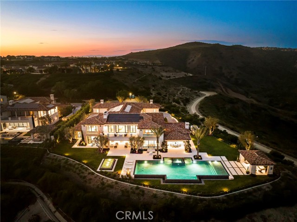
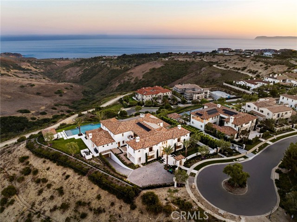
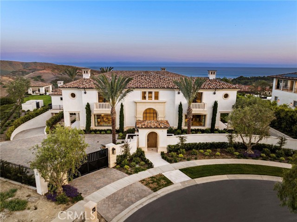
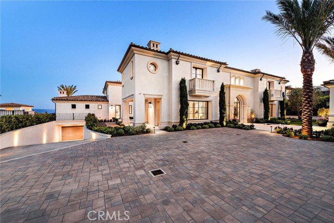
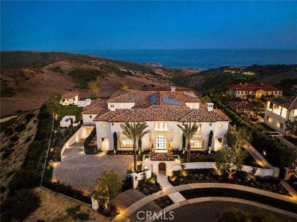

 Courtesy of Coldwell Banker Realty
Courtesy of Coldwell Banker Realty