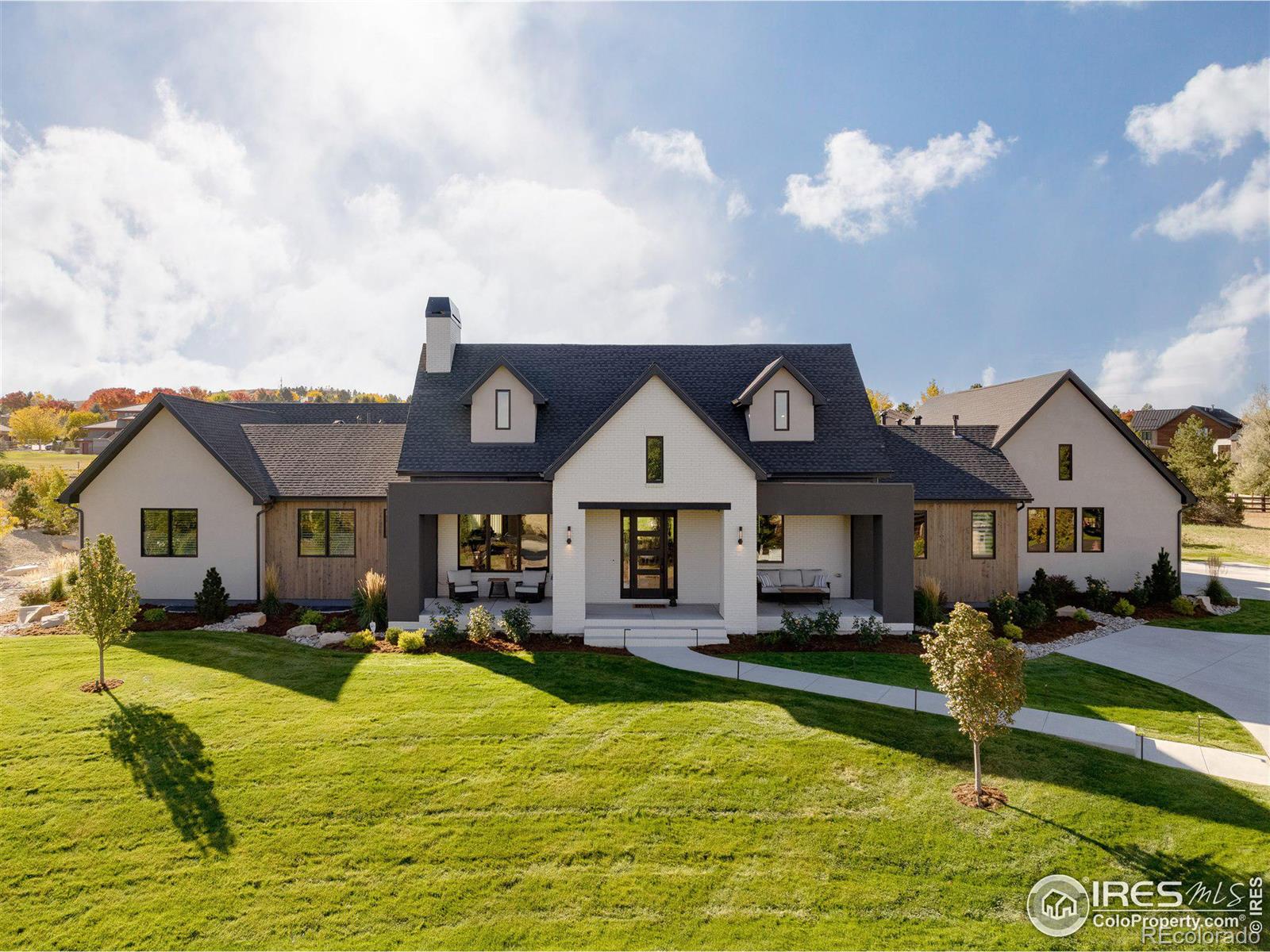Contact Us
Details
Take the scenic route home to Somerset Estates! Panoramic views throughout this single owner home. Gorgeous kitchen with new large island and appliances. Awake to Indian Peaks views from the master. Spa-like remodeled master bath. Entertaining open floor plan, kitchen opens to a covered front porch and 1+ acre walk-out yard. Large bedrooms, including private entrance to au pair suite. Close to private schools and Boulder Country Club. Trails all around! Enjoy pool/tennis, and Niwot events!PROPERTY FEATURES
Bedroom 2 Level : Upper
Bedroom 3 Level : Upper
Bedroom 4 Level : Upper
Bedroom 5 Level : Basement
Bedroom 6 Level : Basement
Master Bedroom Floor Covering : Carpet
Bedroom 2 Floor Covering : Carpet
Bedroom 3 Floor Covering : Carpet
Bedroom 4 Floor Covering : Carpet
Bedroom 5 Floor Covering : Carpet
Bedroom 6 Floor Covering : Carpet
Study Floor Covering : Wood
Great Room Floor Covering : Wood
Living Room Floor Covering : Wood
Laundry Room Floor Covering : Tile
Dining Room Floor Covering : Wood
Kitchen Room Floor Covering : Wood
Utilities : Natural Gas,Electric,Cable TV Available,High Speed Avail
Water/Sewer : City Water,City Sewer
Water Supplier : Left Hand Valley
Electric : Xcel
Gas Supplier : Xcel
Common Amenities : Tennis,Pool,Common Recreation/Park Area,Hiking/Biking Trails
Garage Type : Attached
Number of Garage Spaces : 3
Garage Area : 1030 S.F
Road Access : County Road/County Maintained
Outdoor Features : Lawn Sprinkler System,Balcony,Patio,Recreation Assocation Required,Tennis Court,Oversized Garage
Location Description : Cul-De-Sac,House Faces West
Property Views : Back Range/Snow Capped,Foothills View
Property Styles : 2 Story
Design Features : Eat-in Kitchen,Separate Dining Room,Cathedral/Vaulted Ceilings,Open Floor Plan,Pantry,Wood Windows,Walk-in Closet,Wet Bar,Fire Sprinklers,Fire Alarm,Washer/Dryer Hookups,Wood Floors,Jack & Jill Bathroom,Kitchen Island,Steam Shower,6-Panel Doors,9ft+ Ceilings
Possible Usage : Single Family
Zoning : RR
Heating : Forced Air
Cooling : Central Air Conditioning,Ceiling Fan
Construction : Stucco
New Construction Status Code : Not New, Previously Owned
Roof : Tile Roof
Fireplaces Description : 2+ Fireplaces,Gas Fireplace,Gas Logs Included,Living Room Fireplace,Master Bedroom Fireplace,Great Room Fireplace
Basement Foundation : 90%+ Finished Basement,Walk-out Basement,Daylight Basement,Sump Pump
Basement Area : 2853 S.F
Main Floor Area : 2832 S.F
Upper Floor Area : 2666 S.F
Approximate Acreage : 1.05 Acres
PROPERTY DETAILS
Street Address: 6488 Coralberry Ct
City: Niwot
State: Colorado
Postal Code: 80503
County: Boulder
MLS Number: 887228
Year Built: 1998
Courtesy of Weinel Properties
City: Niwot
State: Colorado
Postal Code: 80503
County: Boulder
MLS Number: 887228
Year Built: 1998
Courtesy of Weinel Properties


































 Courtesy of WK Real Estate
Courtesy of WK Real Estate
