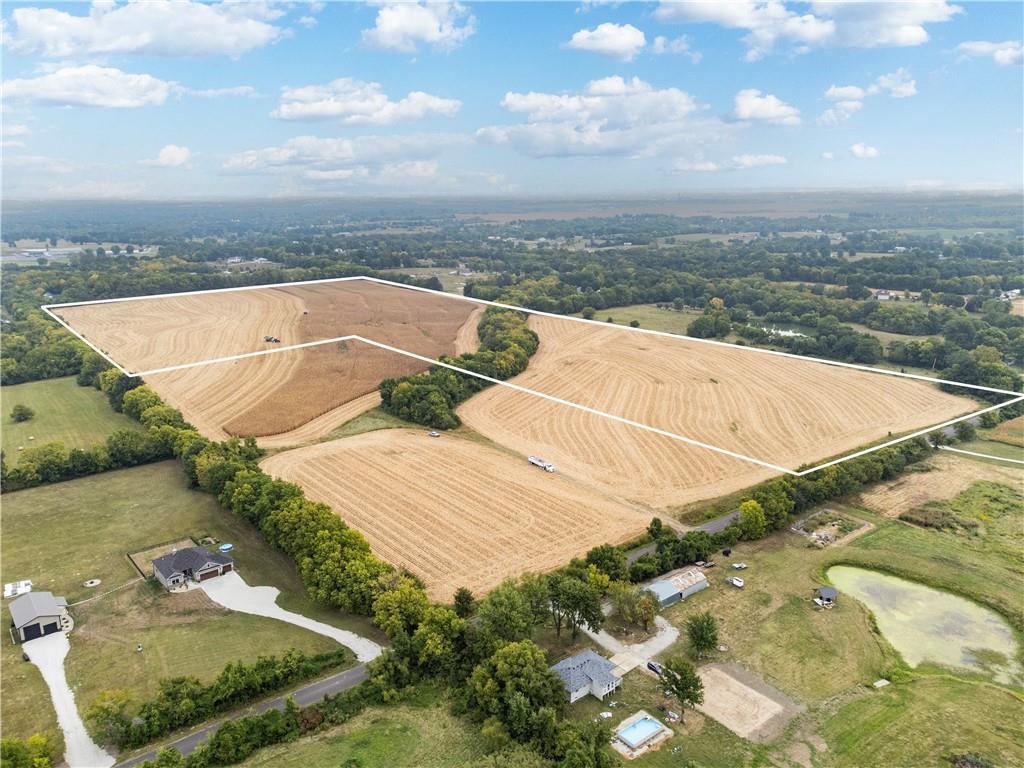Contact Us
Details
Private estate nestled on 10 acres tucked back off a long driveway and beautiful lake entrance. The gravel drive turns into an oversized stamped concrete drive featuring a circle driveway with wrap around garage access at back of house shared with a 2,400 sqft outbuilding. This stunning home, built in 2017, offers an exceptional blend of modern luxury and timeless charm, perfect for entertaining and everyday living. As you enter the oversized custom wrought iron front door you are greeted with stunning tiles and hardwood flooring throughout. Don’t forget the columns framed with stone and arched entryways throughout the main floor. The kitchen offers custom cabinets, top of the line stainless-steel appliances, oversized island, eat in area, and built in desk. Thoughtfully designed with attention to detail, the kitchen overlooks the beautifully landscaped acreage with a pool through a wall of windows, ensuring a bright and welcoming atmosphere. Want to relax, head to the great room, and enjoy lake views with a fire, custom built ins and cabinets. The first-floor master suite is amazing overlooking the lake with a sitting area and arched ceiling with wood beam detail. It offers an ensuite laundry room, double walk-in closets, stunning master bath with tile floors, custom cabinets, and walk-in tiled shower with double shower head. Head upstairs to the additional bedrooms all offering walk-in closets, great front and back views of the land and a rec room for extra entertainment. Additional bathrooms offer custom cabinets, custom tile, and shower tub combo. The finished walk out lower level is an entertainers dream with an oversized wet bar, additional family room, bedroom, full bathroom, office and best of all a 10-seat home theater room. This is a Must see!!!PROPERTY FEATURES
Water Source :
Public
Sewer System :
Septic Tank
Parking Features :
Garage On Property : Yes.
Garage Spaces:
3
Roof :
Composition
Architectural Style :
Traditional
Age Description :
6-10 Years
Heating :
Heat Pump
Cooling :
Electric
Construction Materials :
Stone & Frame
Interior Features :
Ceiling Fan(s)
Fireplace Features :
Hearth Room
Fireplaces Total :
2
Dining Area Features :
Breakfast Area,Eat-In Kitchen,Formal
Appliances :
Dishwasher
Basement Description :
Basement BR
Flooring :
Carpet
Floor Plan Features :
1.5 Stories
Above Grade Finished Area :
3968
S.F
PROPERTY DETAILS
Street Address: 6603 S Stillhouse Road
City: Oak Grove
State: Missouri
Postal Code: 64075
County: Jackson
MLS Number: 2493318
Courtesy of ReeceNichols - Leawood
City: Oak Grove
State: Missouri
Postal Code: 64075
County: Jackson
MLS Number: 2493318
Courtesy of ReeceNichols - Leawood
Similar Properties
$2,999,000
4 bds
3 ba
3,778 Sqft
$1,500,000
$1,375,000
5 bds
4 ba
5,553 Sqft
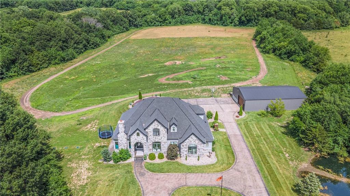
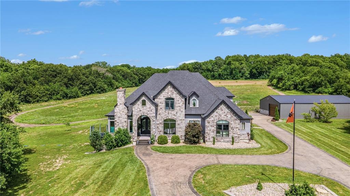
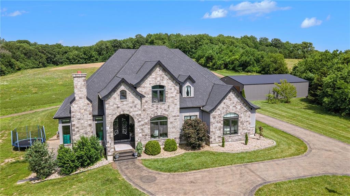
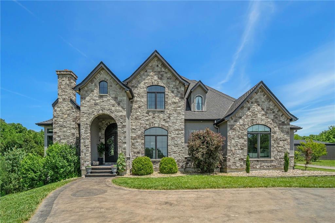
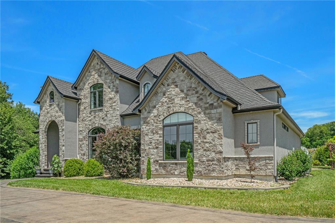
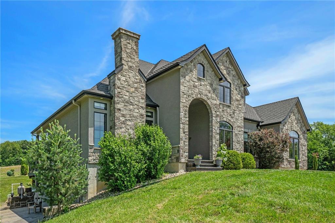
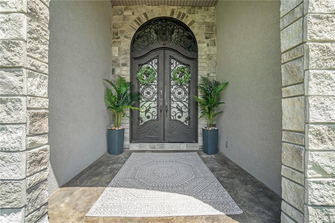
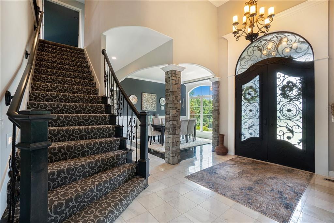
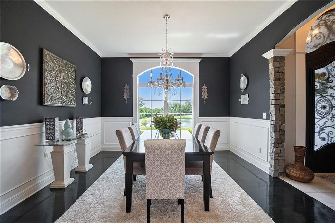
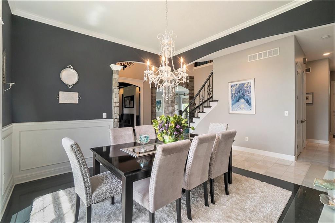
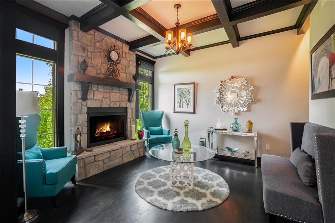
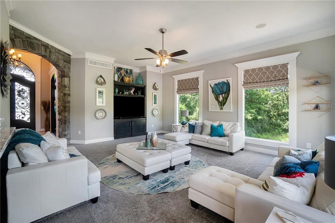
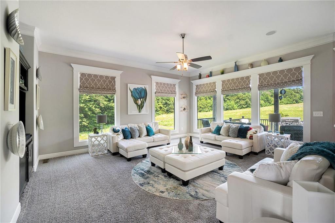
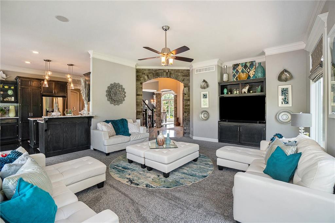
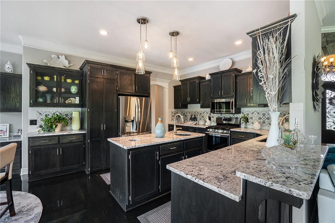
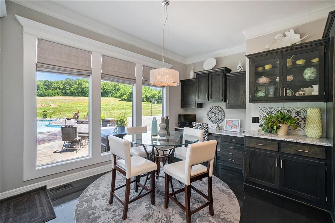
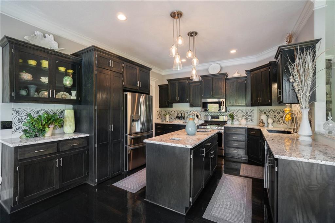
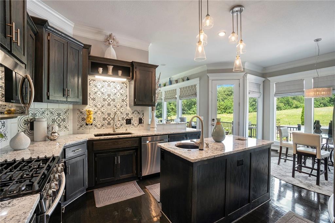
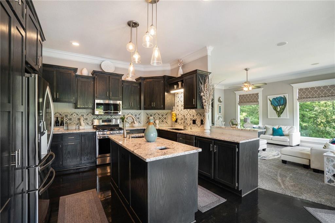
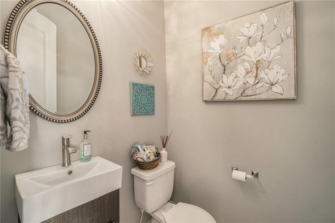
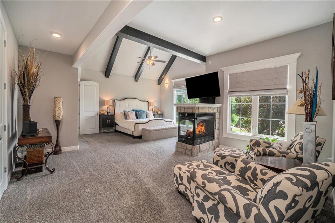
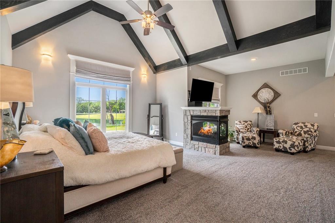
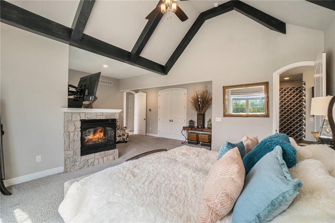
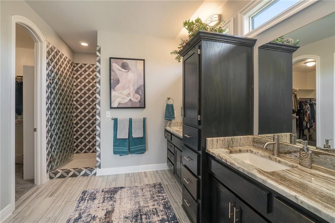
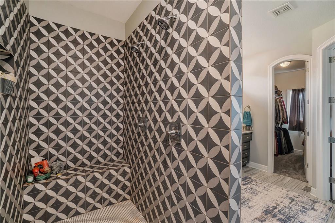
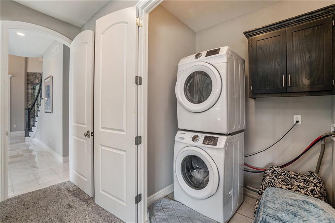
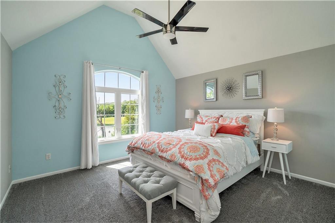
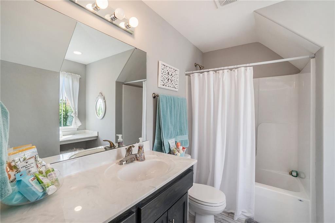
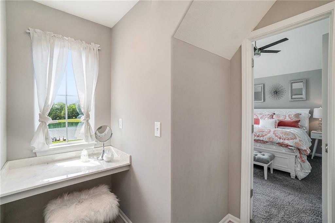
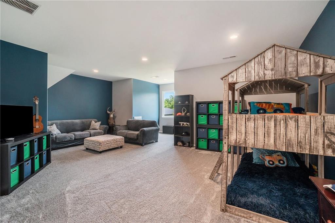
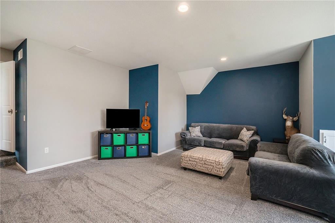
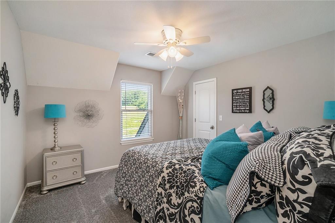
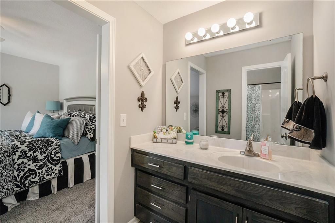
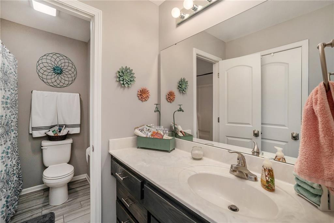
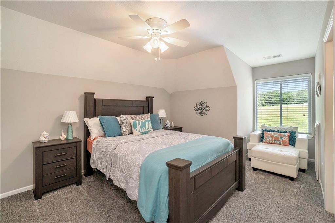
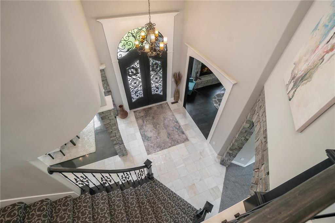
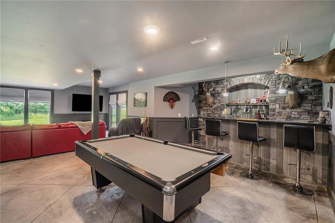
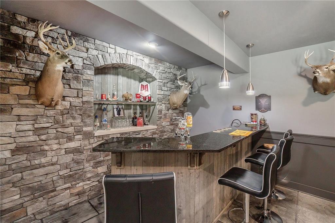
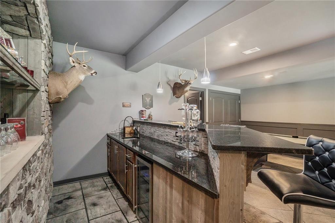
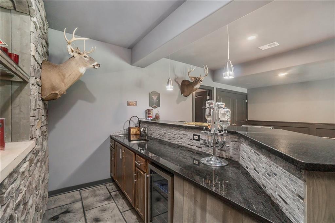
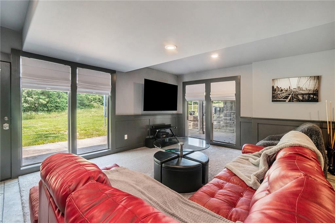
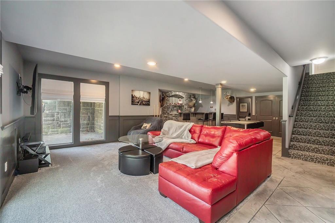
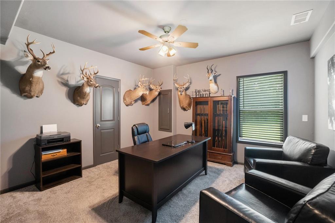
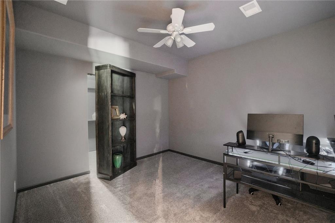
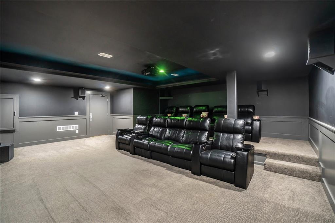
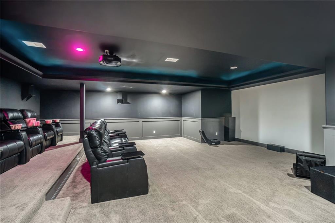
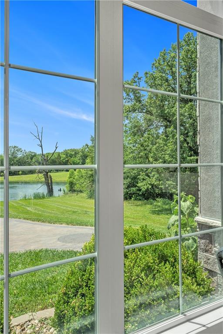
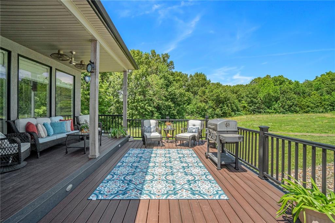
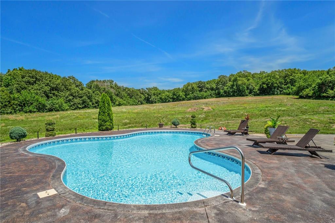
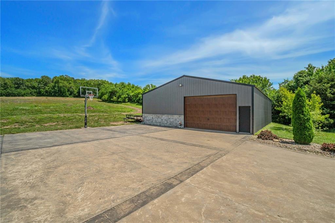
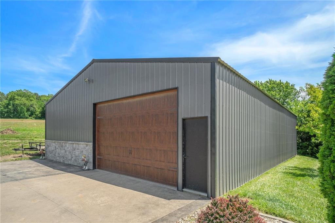
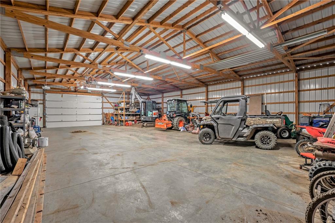
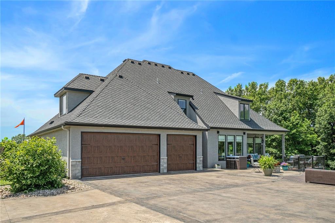
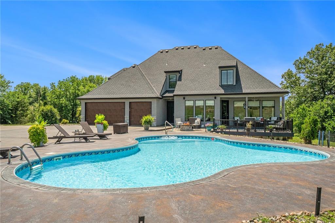
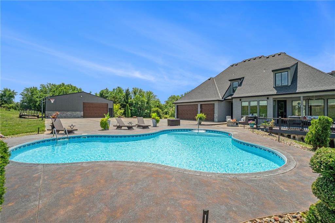
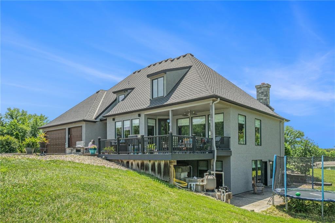
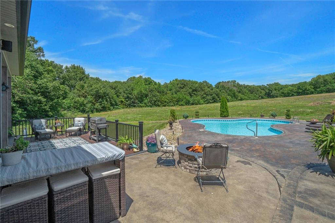
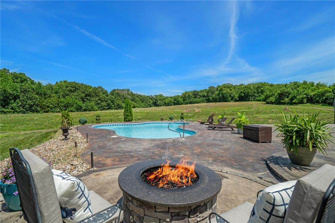
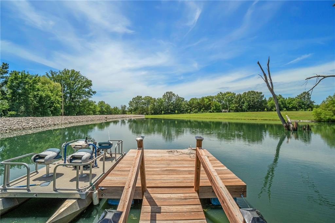
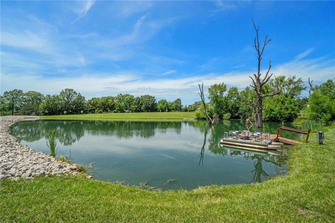
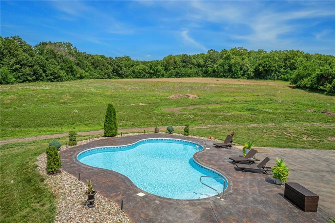
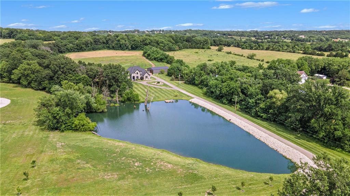
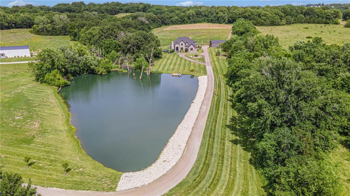
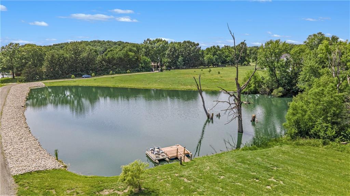
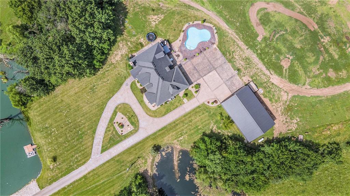
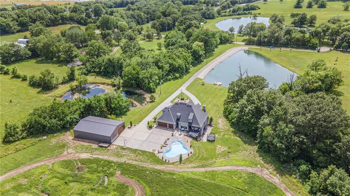
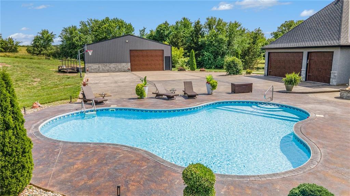
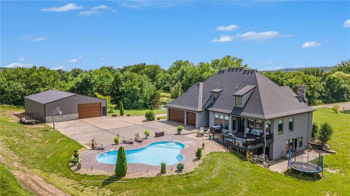
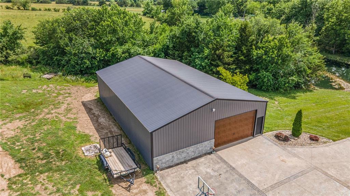
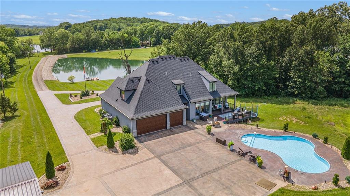
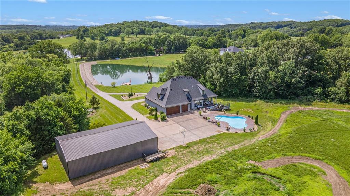
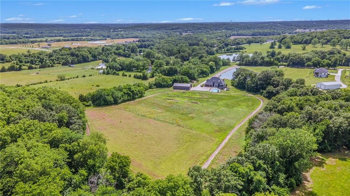
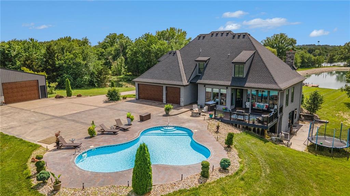
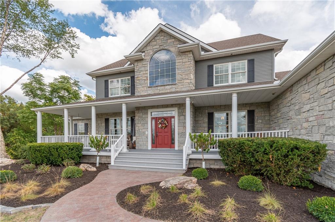
 Courtesy of Chartwell Realty LLC
Courtesy of Chartwell Realty LLC