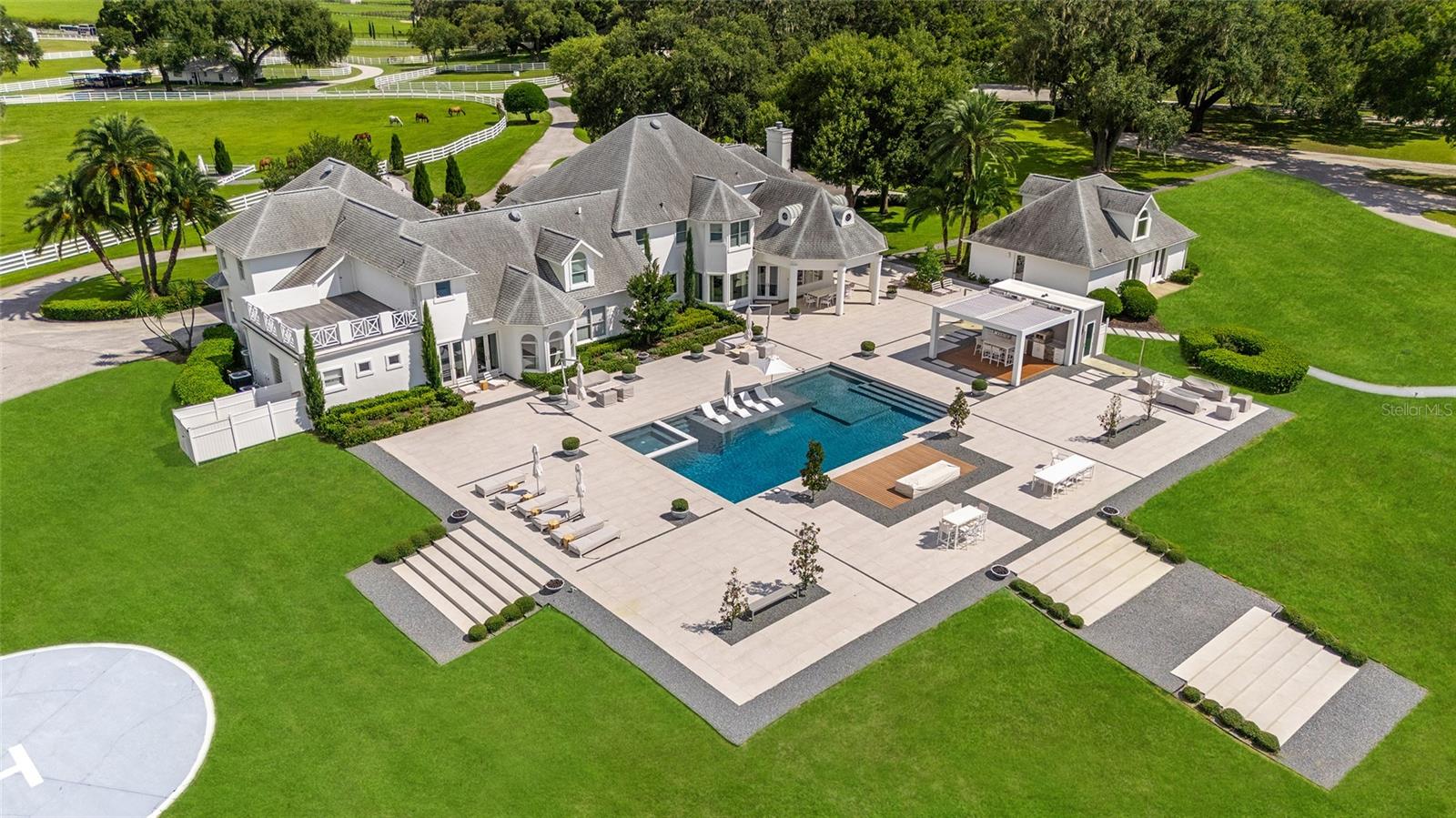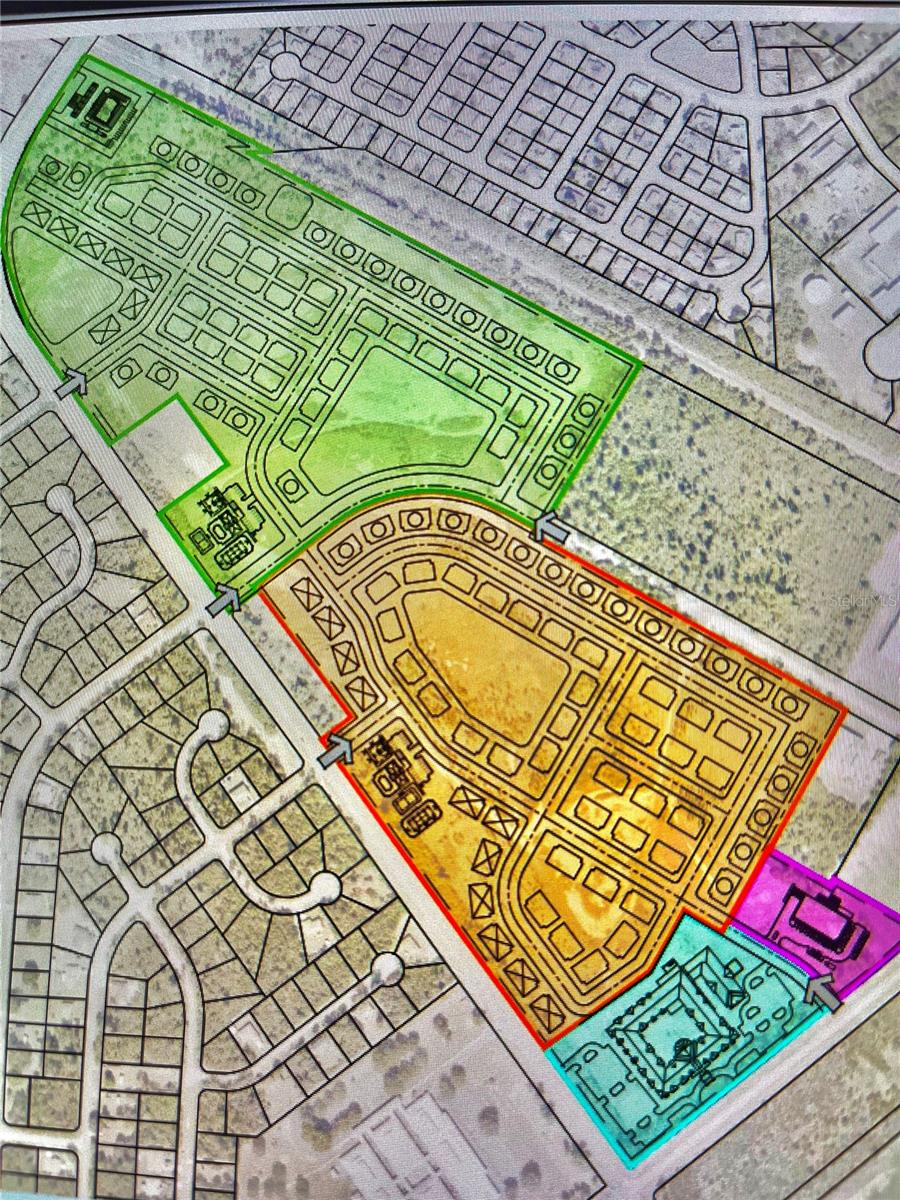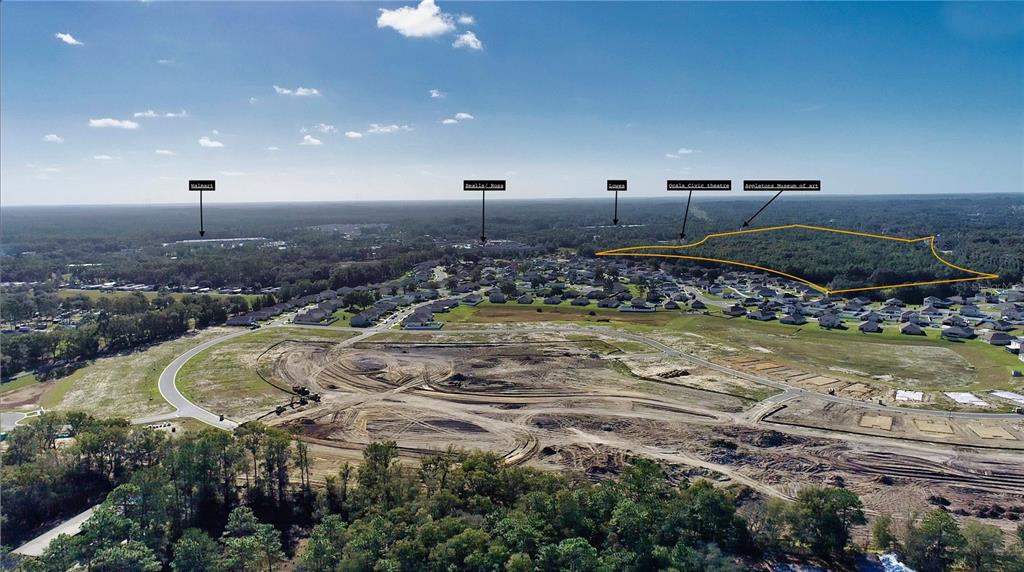Contact Us
Details
Experience luxury living in this beautifully renovated country club home, perfectly situated on the prestigious 19th hole with stunning golf course views. The exterior features fresh paint and landscaping, leading to a bright and open interior. Modern luxury flooring and stylish lighting fixtures enhance the space, while the gourmet kitchen, with sleek quartz counter-tops and functional cabinetry, invites culinary creativity. The home offers versatile living spaces, including a formal dining room, living room, family room, and sun-room, ideal for both entertaining and relaxation. Enjoy the outdoor area with a covered porch, tiled hot tub, and screened-in lanai, perfect for Florida's climate. The heart of this home is undoubtedly its kitchen, boasting brand-new quartz countertops, soft close shaker style cabinets, and a functional design meant to inspire culinary creativity. The formal dining room and living room, complete with a fireplace, offer graceful spaces for entertaining and relaxation. Transitioning effortlessly, the family room, also featuring a fireplace, guides you into the sunroom, a spot designed for year-round enjoyment. Outdoor living is equally impressive, with a porch leading to a lanai. Here, find a tiled area with a hot tub and a screened-in lanai laid with pavers, perfect for unwinding or hosting gatherings. Privacy and comfort define the bedrooms, especially the primary suite with its double bifold closets and an ensuite bathroom that has been tastefully renovated with new tiles, vanities, and mirrors. An additional bathroom features a new walk-in shower with glass doors, free-standing tub, and contemporary finishes. Nestled within a community rich in amenities - from Meadowbrook Academy to the convenience of Publix and the greenery of Ocala Park Estates Park - this home is a hallmark of refined living in Ocala. Experience the blend of luxury, comfort, and convenience in this remarkable home, ready to welcome you to a life you'll love.PROPERTY FEATURES
Pets Allowed :
Yes
Utilities :
Cable Available, Electricity Available, Electricity Connected, Water Available, Water Connected
Water Source :
Public
Sewer Source :
Septic Tank
Parking Features:
Attached, Garage, Garage Door Opener
2
Garage Spaces
Patio And Porch Features :
Rear Porch, Screened
Road Frontage Type :
County Road
Road Surface Type :
Asphalt
Architectural Style :
Traditional
Current Use :
Residential, Single Family
Pool Features:
None
Cooling:
Central Air, Electric
Heating :
Central, Electric
Construction Materials:
Frame
Interior Features:
Ceiling Fan(s), Open Floorplan, Primary Downstairs, Split Bedrooms, Walk-In Closet(s)
Fireplace Features:
Wood Burning
Fireplaces Total :
1
Appliances :
Dishwasher, Disposal, Electric Oven, Electric Range, Microwave, Refrigerator
Flooring :
Vinyl
Levels :
One
LaundryFeatures :
In Unit
PROPERTY DETAILS
Street Address: 5391 NW 76th Court
City: Ocala
State: Florida
Postal Code: 34482
County: Marion
MLS Number: 1011312
Year Built: 1980
Courtesy of EXP Realty LLC
City: Ocala
State: Florida
Postal Code: 34482
County: Marion
MLS Number: 1011312
Year Built: 1980
Courtesy of EXP Realty LLC
Similar Properties
$14,900,000
8 bds
8 ba
8,800 Sqft
$12,000,000
$10,900,000


























































 Courtesy of PREMIER SOTHEBY'S INTERNATIONAL REALTY
Courtesy of PREMIER SOTHEBY'S INTERNATIONAL REALTY
