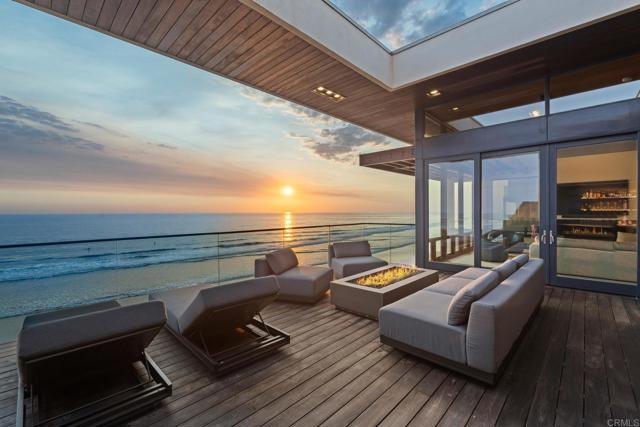Contact Us
Details
To get through Cannon Road gate, to attend open house, you or your agent must contact seller's agent, so your name can be given to guard. Over 2300 sq. feet, with an open & spacious feeling, is on the top of a slope, has an eastern exposure in back (no home right behind it), and sun coming in through the windows & skylights. Property is in Ocean Hills Country Club, the 55+ paradise in coastal North County. This popular "Antibes" floor plan has a spacious primary bedroom downstairs, another bedroom (w/ bath), same size, upstairs. Plus, it also has a family room and breakfast room (or office, if you like). Many with this model live in it like it's a 1-story, and let guests stay in the upstairs bedroom. Tile flooring downstairs, except in the bedroom. Laundry room leads to the 2-car garage. Kitchen has plenty of counter space, gas range, recently painted cabinets, and stainless steel refrigerator & dishwasher. Living room has a fireplace, wet bar, and recessed lights. Slider in dining room leads to a wonderful fountain outside. Handsome brick front patio, and back patio has brick accents and wrap-around overhang. Downstairs bedroom has double door entry, attractive carpeting, added recessed lights, and shutter-like closet doors. Primary bathroom has beautifully tiled tub, shower and countertop. Half-bath at base of stairs, which lead to the upstairs landing area (great for desk), and great second bedroom, featuring a walk-in closet, balcony and bathroom with granite countertops and modern open shower. Storage space under stairs. Two AC's and furnaces. All this in gated & guarded OHCC, which has RV parking, an 18-hole golf course, tennis & pickle-ball, swimming pool, huge clubhouse, and lots of activities and common interest clubs.PROPERTY FEATURES
Rooms information : Office,Two Primaries,Walk-In Closet
Senior Community
Association Amenities: Bocce Ball Court,Clubhouse,Common RV Parking,Golf Course,Guard,Gym/Ex Room,Management,Pet Rules,Pets Permitted,Pool,Tennis Court(s),Maintenance Front Yard,Pickleball
Attached Garage : Yes
# of Garage Spaces: 2.00
# of Parking Spaces: 2.00
Security Features: Gated Community
Patio And Porch Features : Brick,Concrete,Wrap Around
Lot Features: 0-1 Unit/Acre,Rectangular Lot,Level
Exterior Features:Balcony
Fencing: Vinyl
Parcel Identification Number: 1695114300
Cooling: Has Cooling
Heating: Has Heating
Heating Type: Forced Air,Natural Gas
Cooling Type: Central Air
Architectural Style : Mediterranean
Flooring: Carpet,Tile
Roof Type: Tile
Year Built Source: Assessor
Fireplace Features : Living Room
Common Walls: No Common Walls
Appliances: Dishwasher,Gas Range,Microwave,Refrigerator
Laundry Features: Dryer Included,Gas & Electric Dryer Hookup,Individual Room,Washer Hookup,Washer Included
Laundry: Has Laundry
Zoning: Residential
MLSAreaMajor: 92056 - Oceanside
PROPERTY DETAILS
Street Address: 4129 Pindar Way
City: Oceanside
State: California
Postal Code: 92056
County: San Diego
MLS Number: NDP2406330
Year Built: 1990
Courtesy of Ocean Hills Realty
City: Oceanside
State: California
Postal Code: 92056
County: San Diego
MLS Number: NDP2406330
Year Built: 1990
Courtesy of Ocean Hills Realty
Similar Properties
$14,715,000
$9,500,000
116,232 Sqft
$8,495,000
2 bds
3 ba
2,243 Sqft
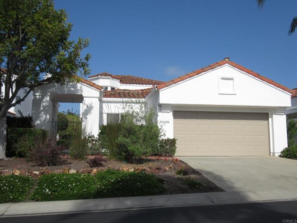
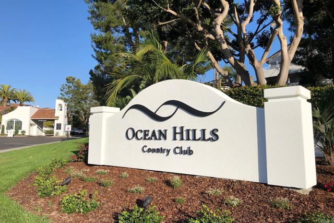
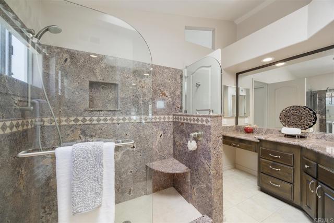
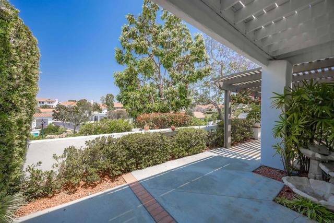
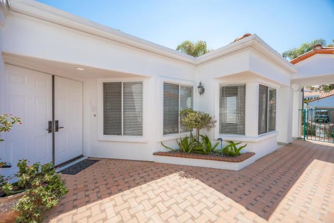

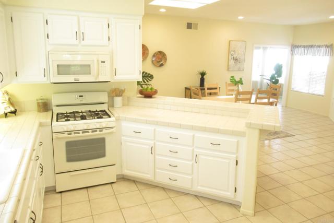
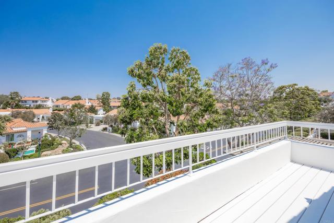
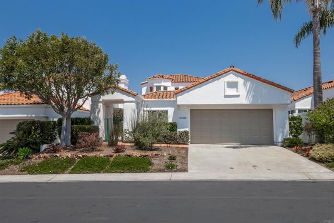
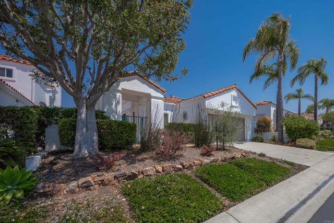
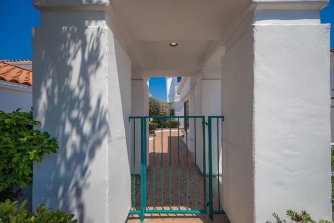
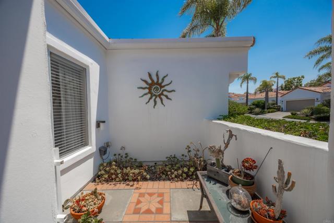
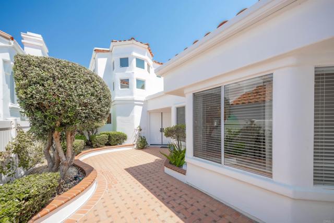
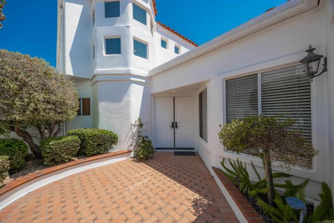
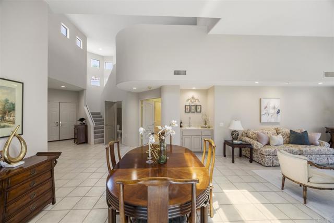
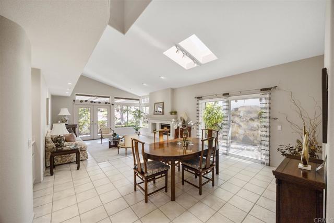

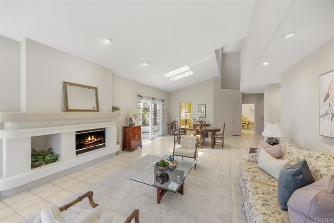
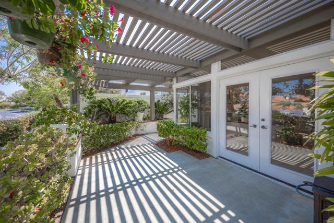
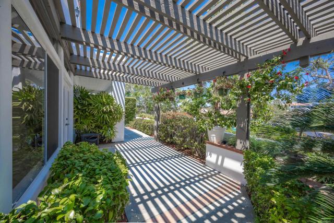
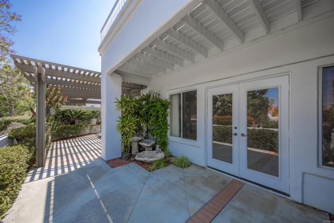
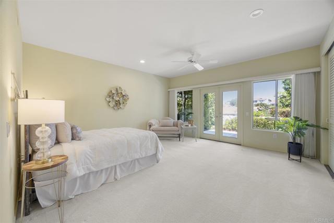
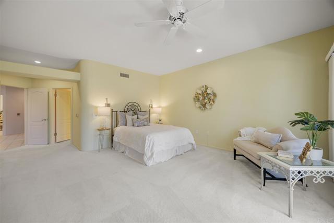
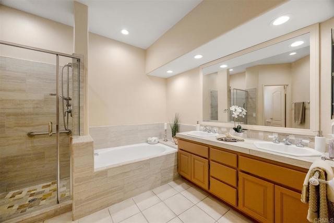
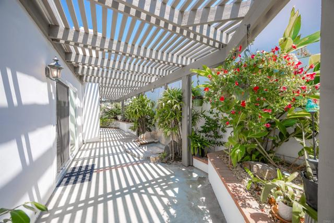
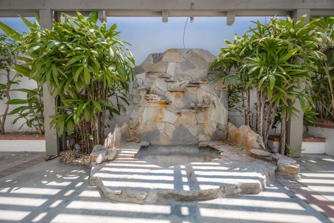
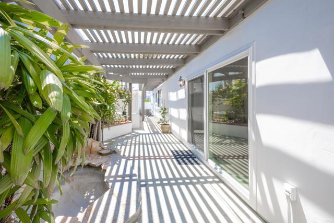
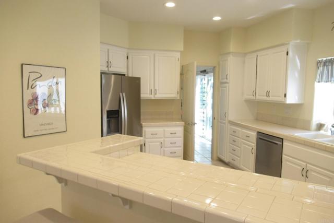
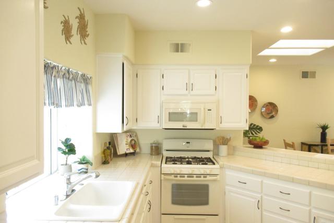
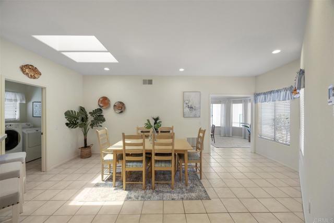
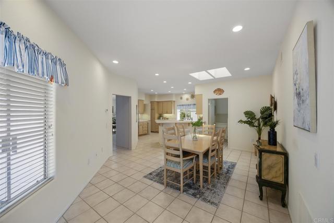
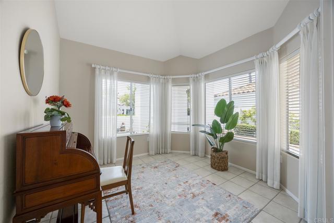
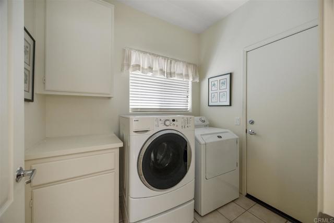
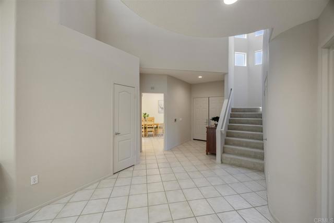
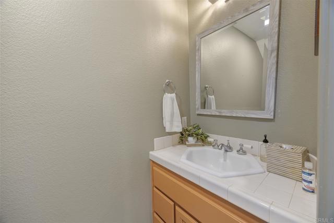
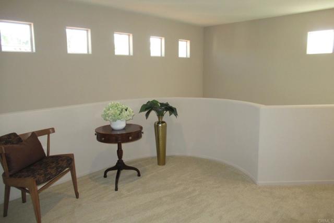
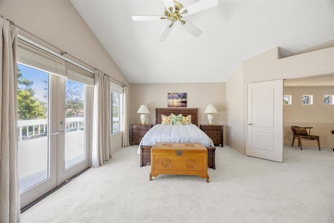
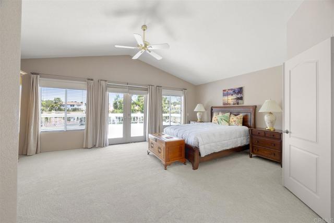
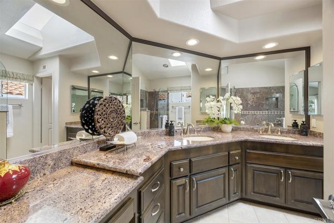
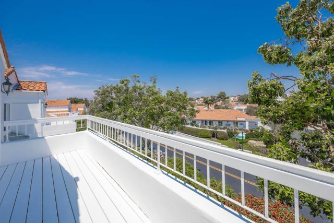
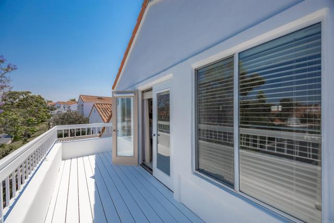
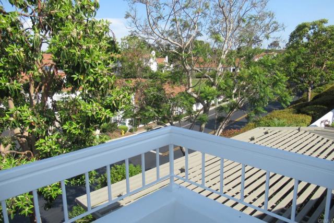
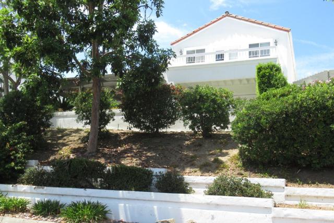
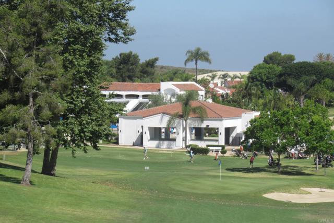
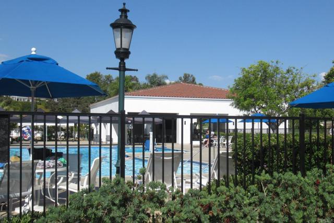
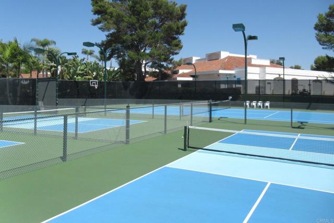
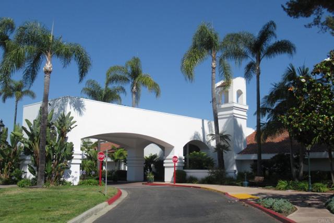
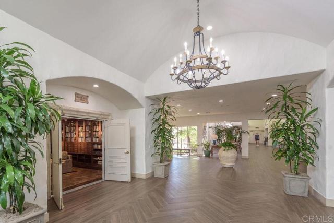
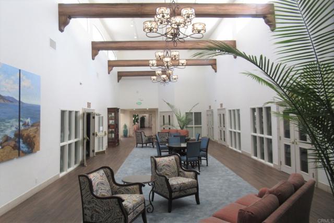
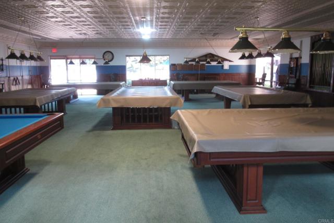
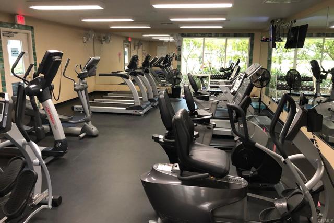
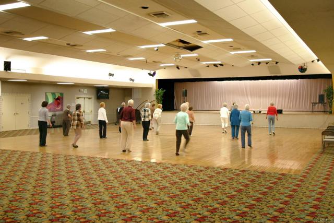
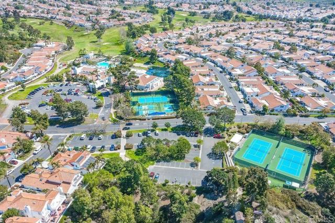
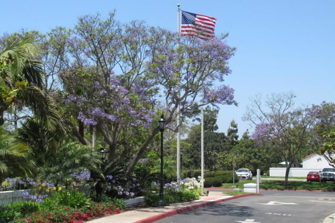

 Courtesy of Marcus & Millichap RE Invest
Courtesy of Marcus & Millichap RE Invest
