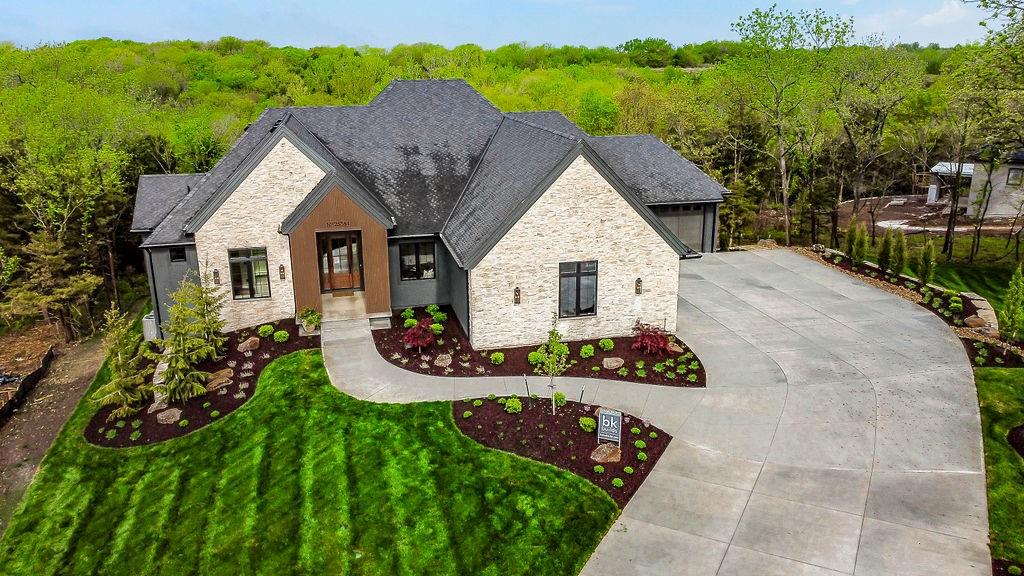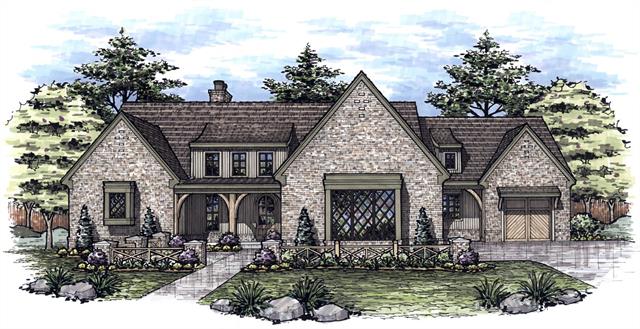Contact Us
Details
Price Improvement. Concessions available with an acceptable offer. The inside needs paint. (private remarks) Make us an offer. Furnace and AC - 3 years new, HWH 1 year new. You will love this floor plan! The living room has a gorgeous wood burning firepace and nice vinyl plank flooring. The eat in kitchen has been updated plus - all appliances stay! The sliding door in the kitchen, goes outside to a nice deck, to a large fenced yard. Upstairs you'll find 2 large bedrooms with large closets and a full bath. The 3rd bedroom with/ bath is on the lower level. The extra large family room down one more level is a great space for everyone to gather for tv tiime or game night. Go Chiefs!! The laundry is in the unfinished area next to the family room with lots of storage. The washer and dryer stay!!PROPERTY FEATURES
Water Source :
Public
Sewer System :
City/Public
Parking Features :
Garage On Property : Yes.
Garage Spaces:
1
Fencing :
Wood
Lot Features :
City Limits
Roof :
Composition
Architectural Style :
Traditional
Age Description :
31-40 Years
Heating :
Natural Gas
Cooling :
Electric
Construction Materials :
Frame
Interior Features :
Ceiling Fan(s)
Fireplace Features :
Living Room
Fireplaces Total :
1
Laundry Features :
In Basement
Dining Area Features :
Kit/Dining Combo
Appliances :
Dishwasher
Basement Description :
Daylight
Flooring :
Carpet
Floor Plan Features :
Side/Side Split
Above Grade Finished Area :
992
S.F
PROPERTY DETAILS
Street Address: 1502 123rd Terrace
City: Olathe
State: Kansas
Postal Code: 66061
County: Johnson
MLS Number: 2518041
Year Built: 1989
Courtesy of Platinum Realty LLC
City: Olathe
State: Kansas
Postal Code: 66061
County: Johnson
MLS Number: 2518041
Year Built: 1989
Courtesy of Platinum Realty LLC
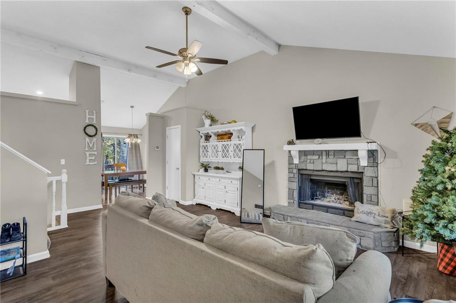
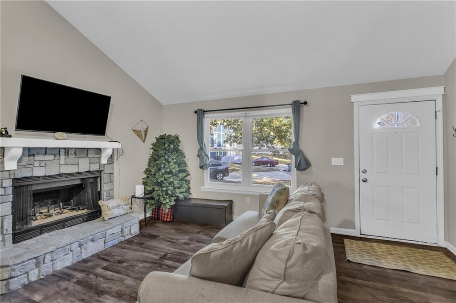
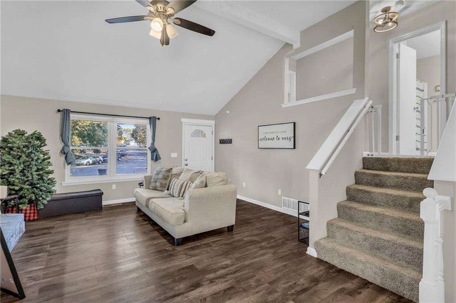
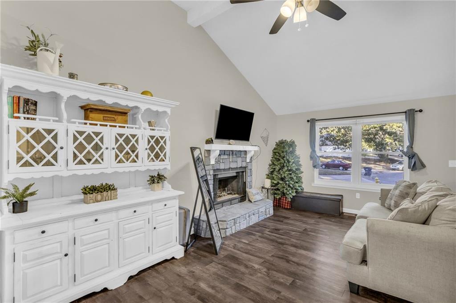
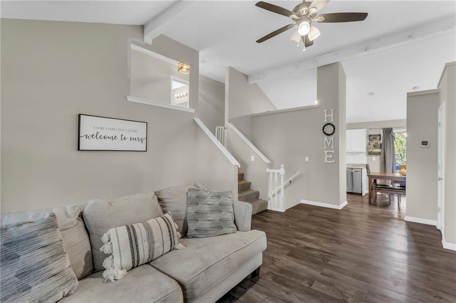
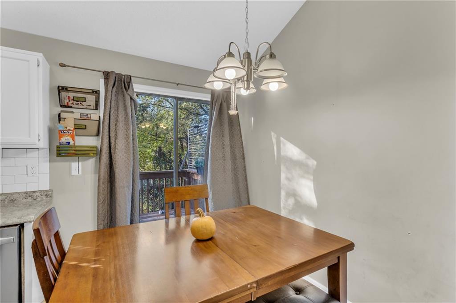
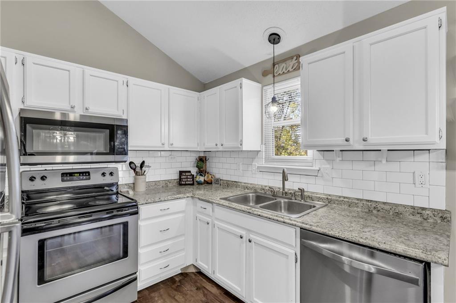
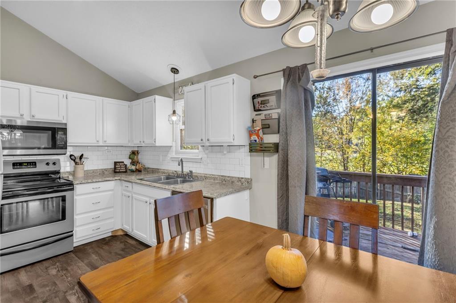
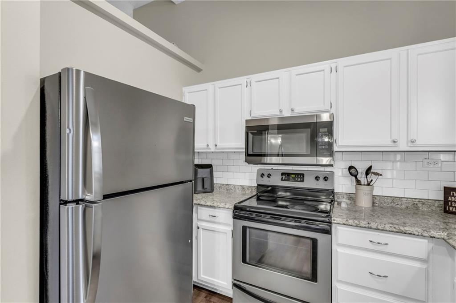
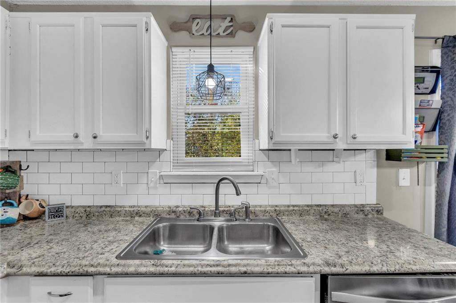
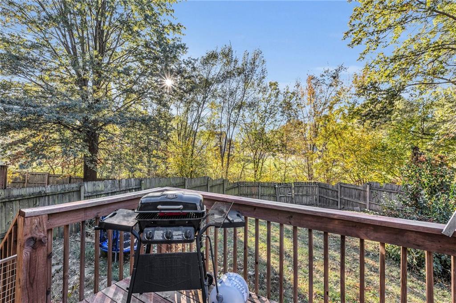
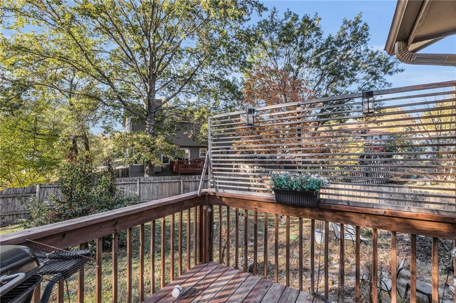
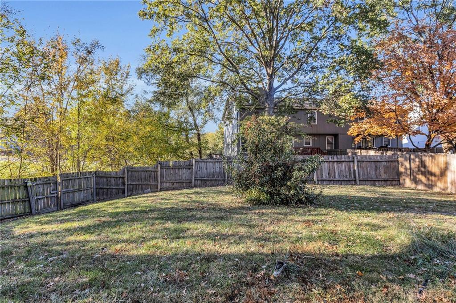
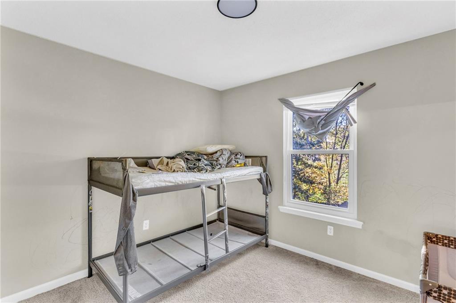
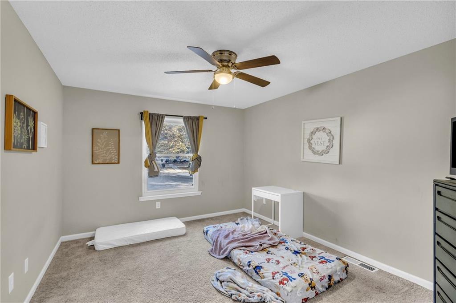
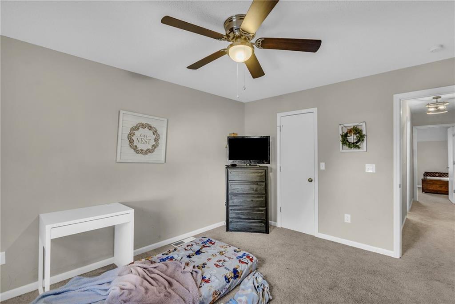
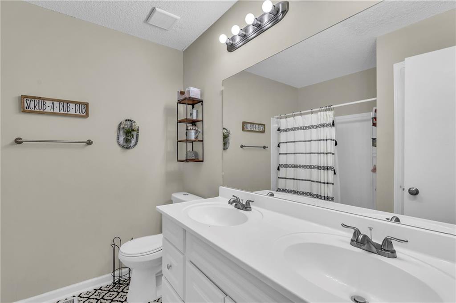
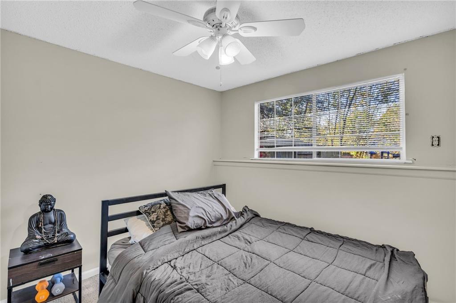
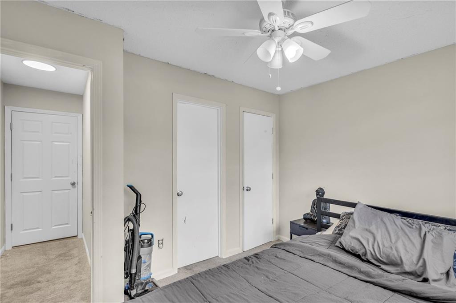
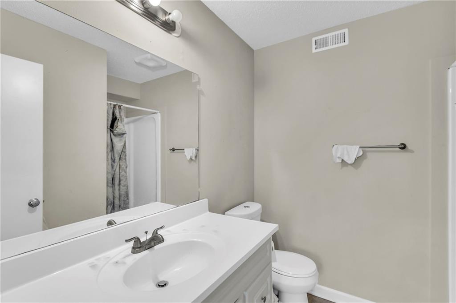
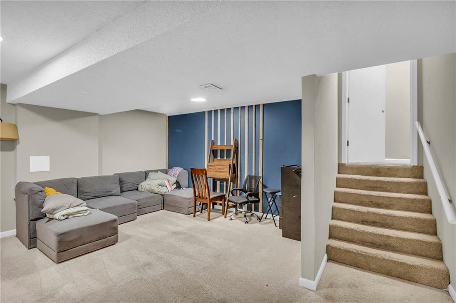
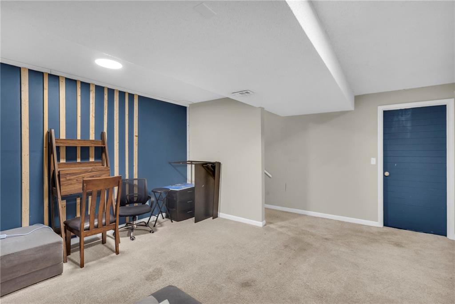
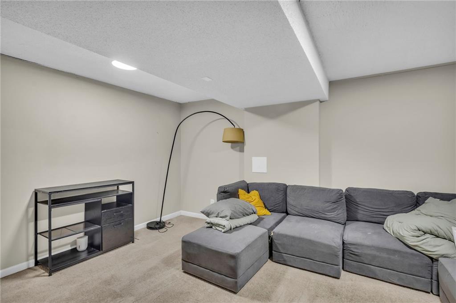
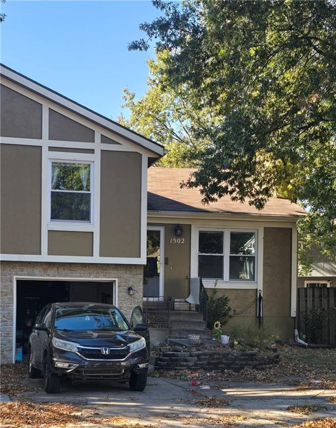
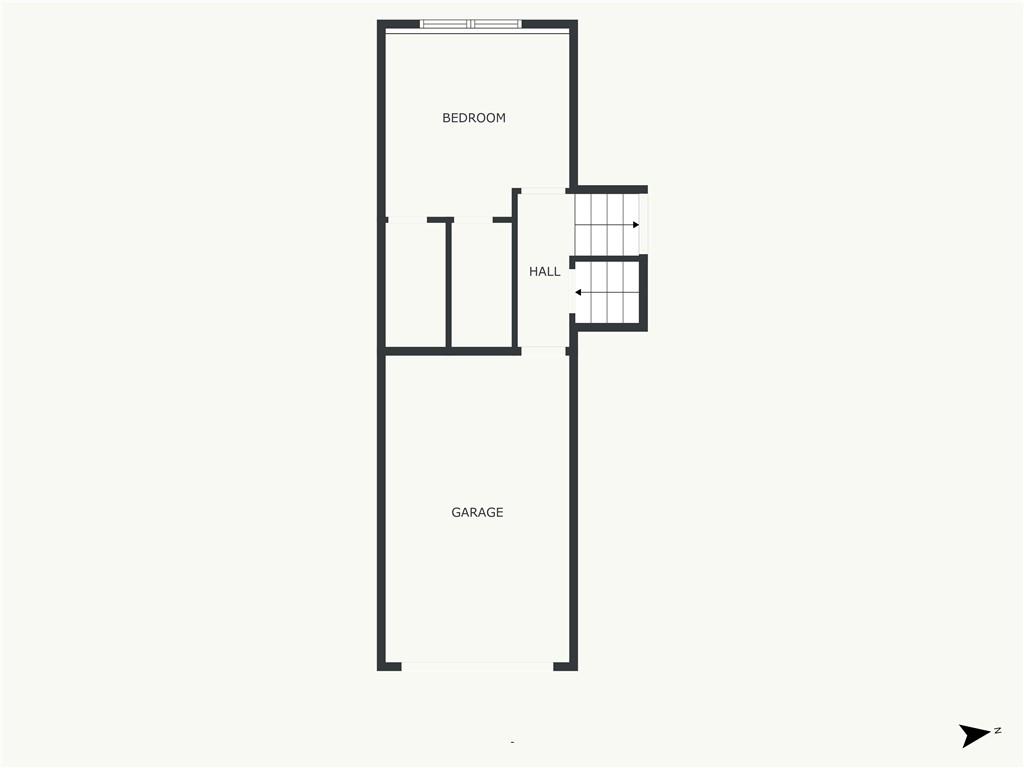
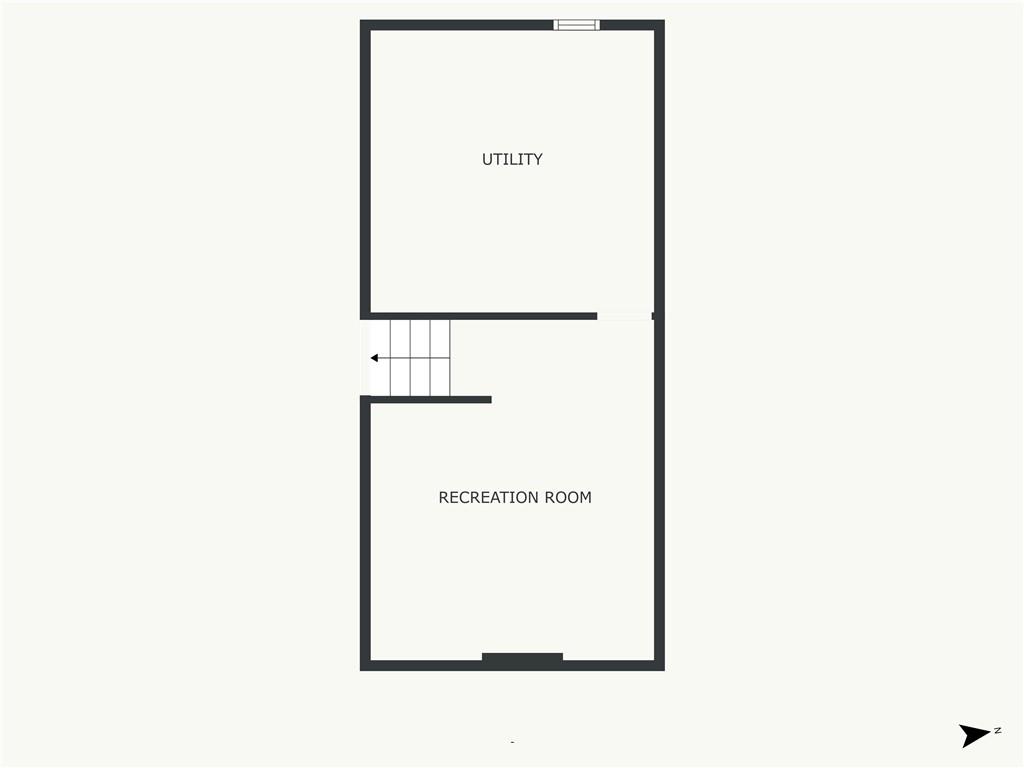
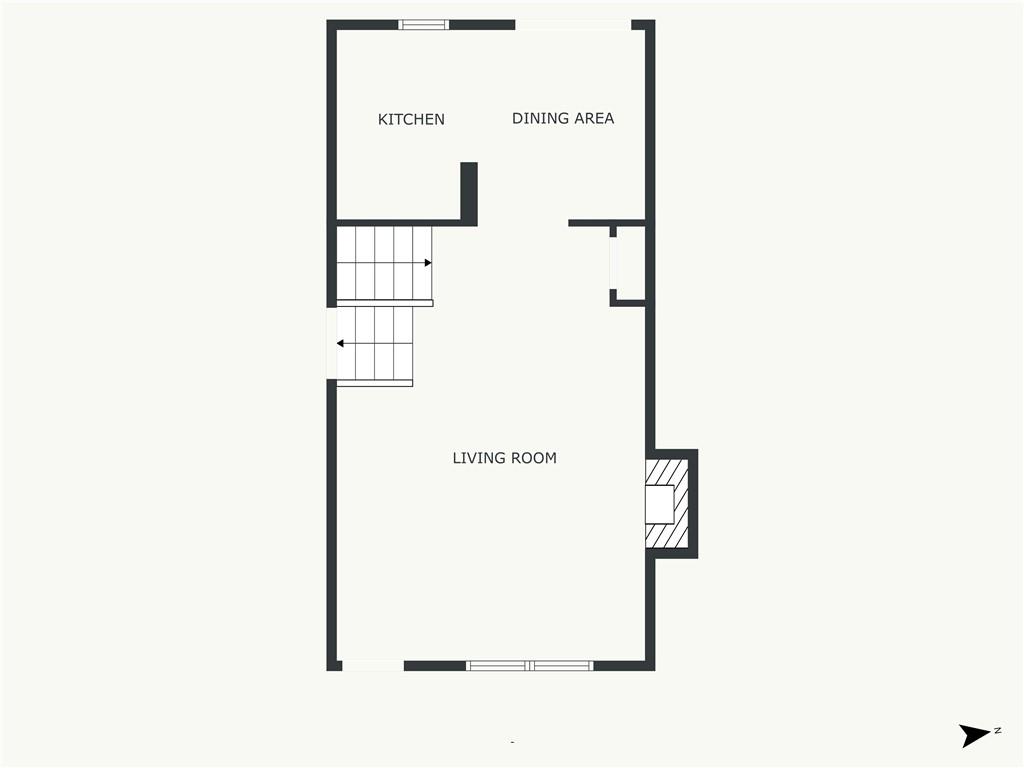
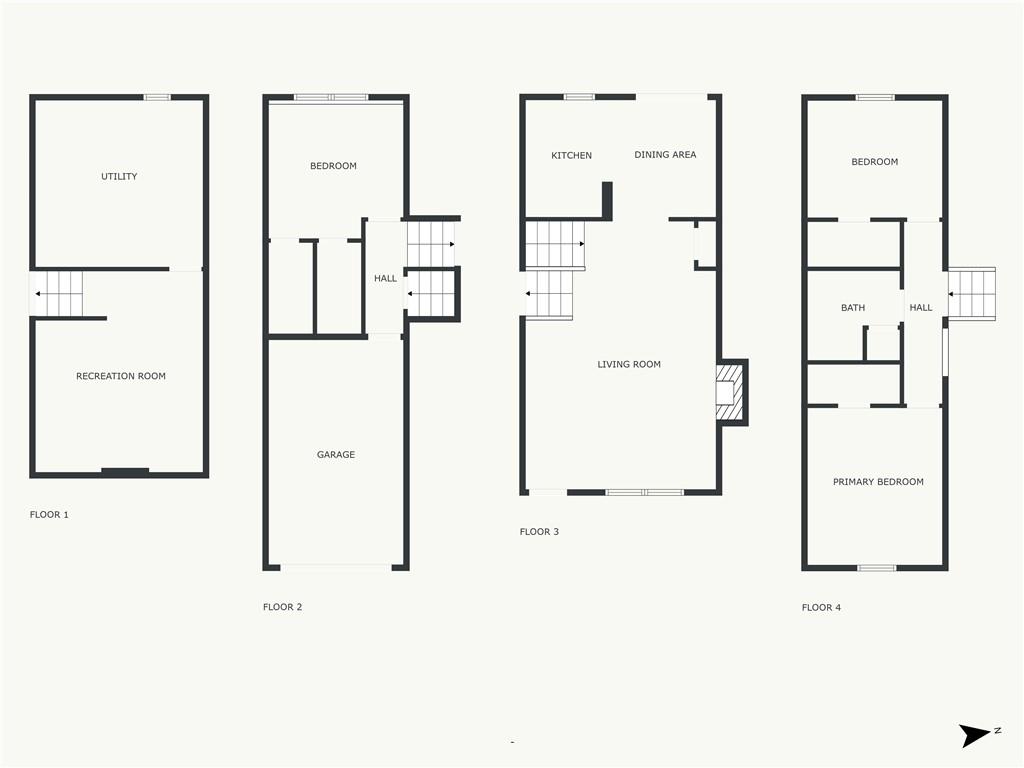
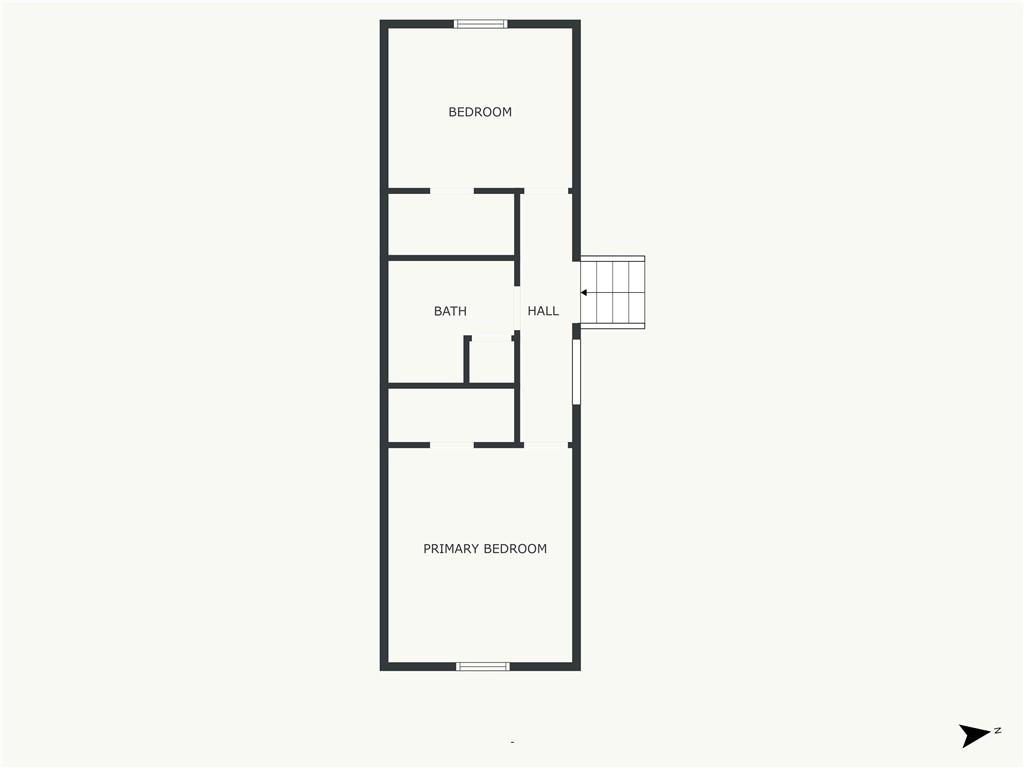
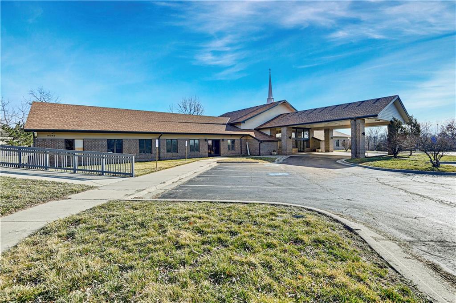
 Courtesy of Compass Realty Group
Courtesy of Compass Realty Group