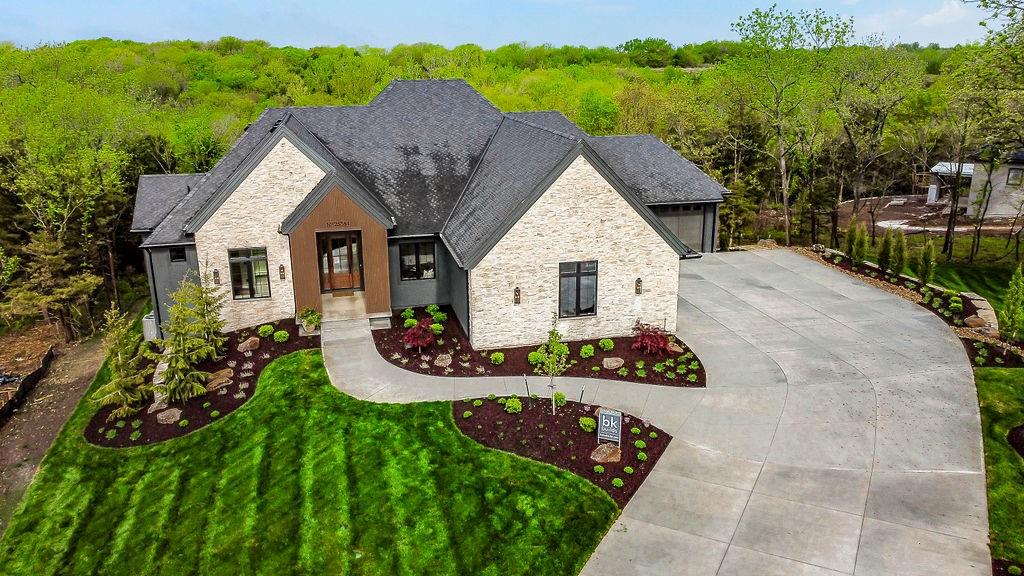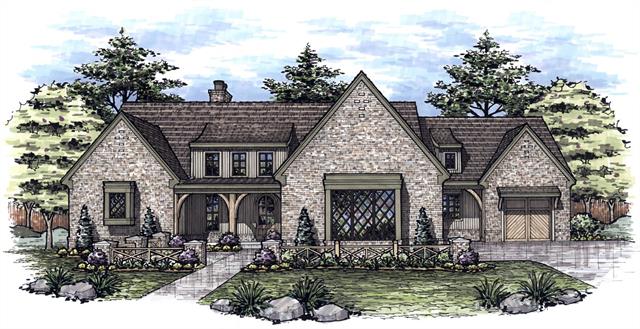Contact Us
Details
SPECTACULAR one of a kind custom home, 10 acre Oasis. Great sunsets! New windows, heated tile floors, custom kitchen cabinets w/ island. Kitchen melds directly into dining room with the same cabinets including the built-ins encasing the great room TV. An additional second floor master with sitting room, kitchenette, and bath could be easily added. The home sports 3 heating systems; floor heat, a propane furnace, and a heat pump. Two of the upstairs bedrooms have an entry way that has separate heating, cooling, and hot water heater that can be closed off if not in use to save on energy bills. Instant hot water to all faucets is provided by a recirculating pump. All interior and exterior walls are 6" thick that makes the home extremely quiet. The stucco facade has color mixed in, providing permanent color. The tile roof is rated at 50+ yrs. The 1 acre pond is 16 ft. at it deepest to keep the fish alive all winter. The pond is stocked with Bass, Channel cat, Blue gill, Hybrid Blue gill and Red eared rock crushers. The pond is spring fed, very clear and well maintained. The home took 2 yrs to complete, finished in 2001. The back 1/3 of the property is seeded in brougham. Too many other details to reveal, it's a MUST SEE! ....................... CAR ENTHUSIAST DREAM space for more than 11 cars under one roof. Keep your collection & work space close to you. Paint booth, engine hoist, and special work room in a 60 x 100 heated & air conditioned shop(all have concrete floors) with 3 separate sections. There are 4 overhead doors along the south side. Garage/shop has a double 8' doors, two 16' doors, and on the end a double 12' door. The garage on the end has a spacious shop on the second floor approximately 1200 sq. ft. 2 garage's have finished sheet rocked walls. The second bay has space to park a full size RV w/sewer dump & 50 amp service. In addition, 2-50 amp service & dump for guest on the outside pad. Multiple doors provide accessibility to the 100 ft. long shop.PROPERTY FEATURES
Water Source :
Public
Sewer System :
On-Site Treatment
Parking Features :
Garage On Property : Yes.
Garage Spaces:
11
Fencing :
Partial
Lot Features :
Acreage
Roof :
Concrete
Architectural Style :
Colonial
Age Description :
21-30 Years
Heating :
Heat Pump
Cooling :
Gas
Construction Materials :
Slab Construction
Interior Features :
Ceiling Fan(s)
Fireplace Features :
Gas Starter
Fireplaces Total :
1
Laundry Features :
Main Level
Dining Area Features :
Kit/Dining Combo
Appliances :
Dishwasher
Basement Description :
Slab
Flooring :
Carpet
Floor Plan Features :
1.5 Stories
Above Grade Finished Area :
3786
S.F
PROPERTY DETAILS
Street Address: 15555 S Moonlight Road
City: Olathe
State: Kansas
Postal Code: 66061
County: Johnson
MLS Number: 2497789
Year Built: 1999
Courtesy of KW Diamond Partners
City: Olathe
State: Kansas
Postal Code: 66061
County: Johnson
MLS Number: 2497789
Year Built: 1999
Courtesy of KW Diamond Partners
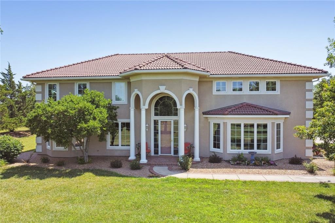
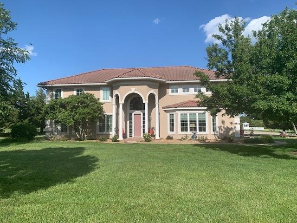
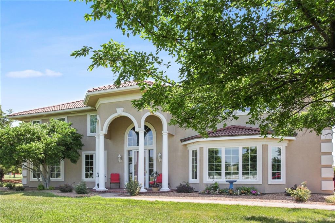
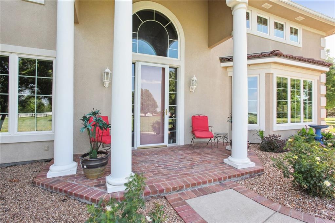
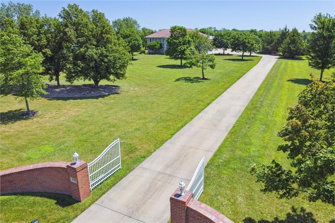
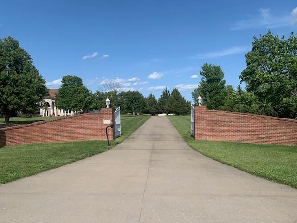
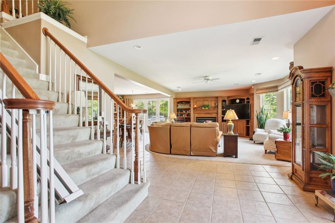
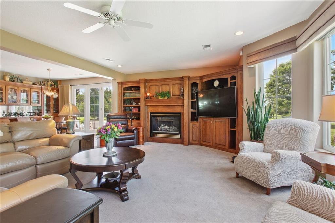
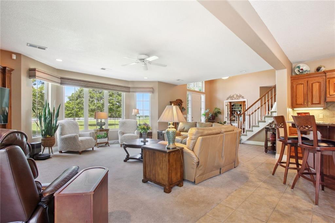
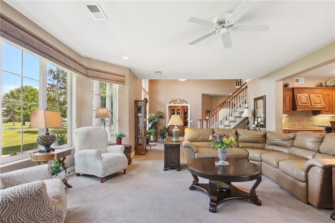
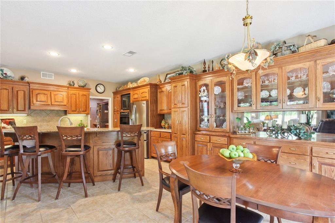
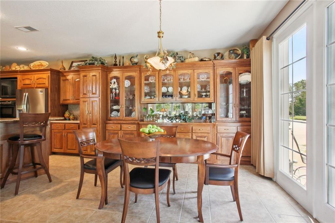
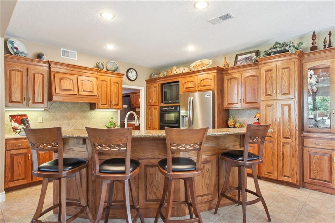
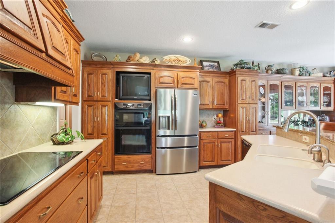
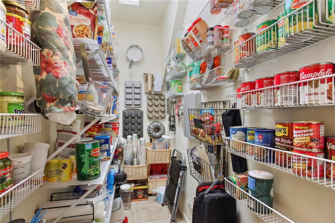
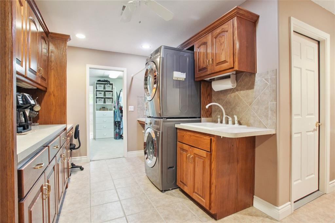
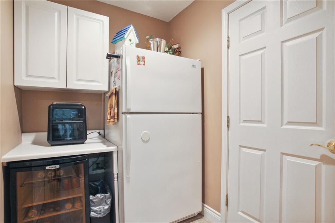
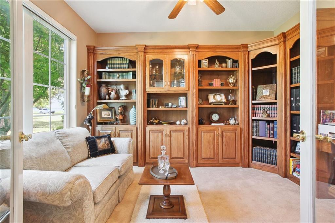
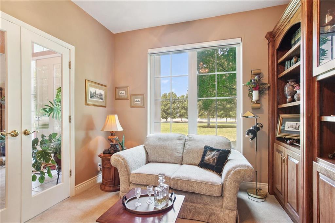
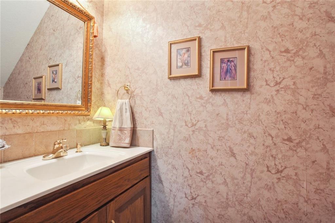
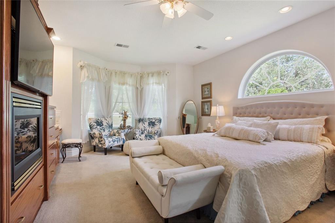
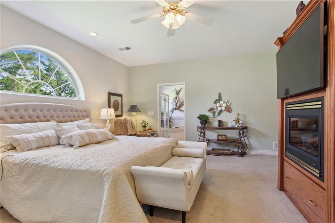
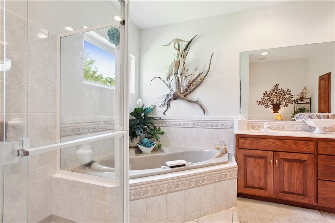
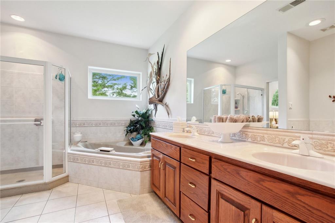
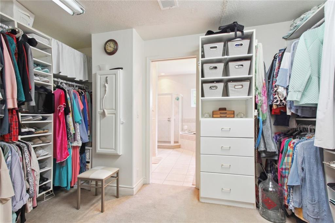
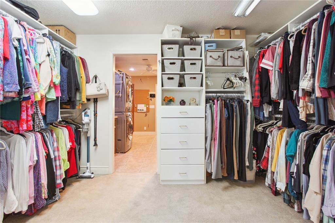
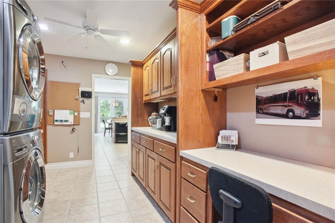
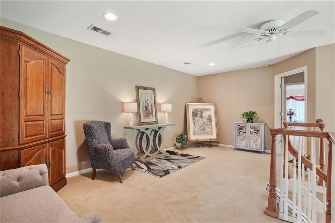
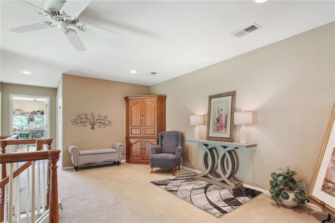
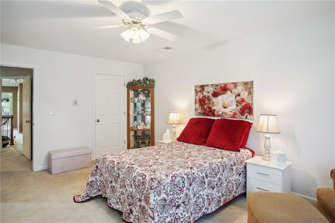
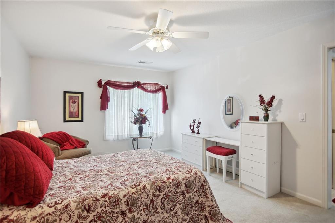
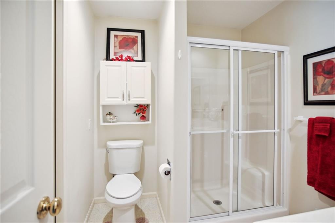
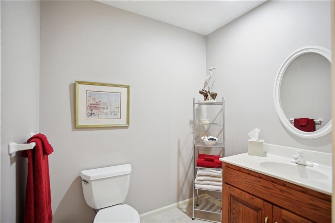
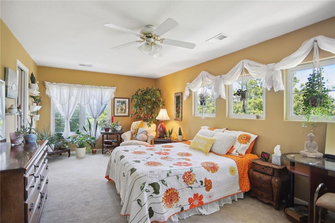
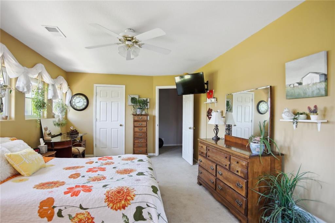
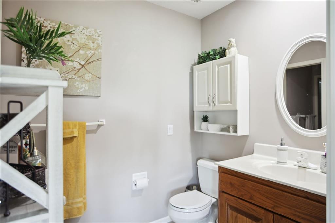
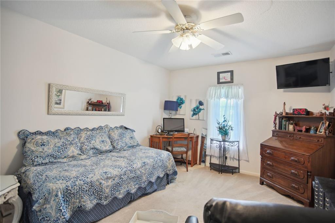
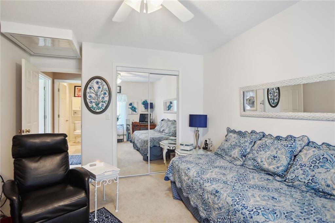
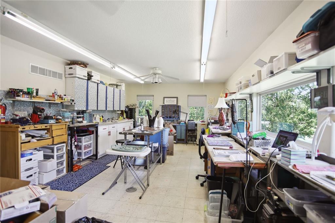
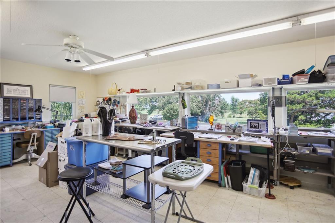
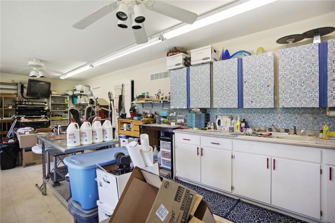
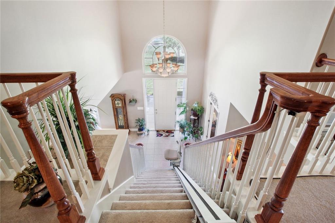
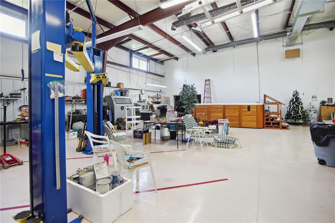
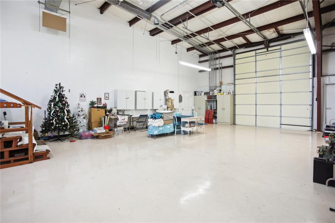
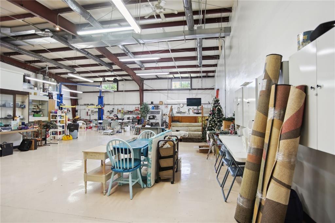
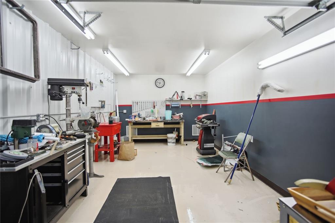
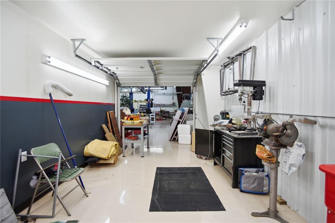
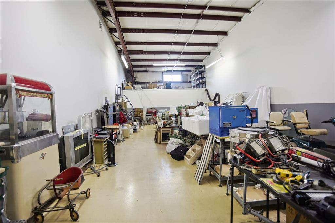
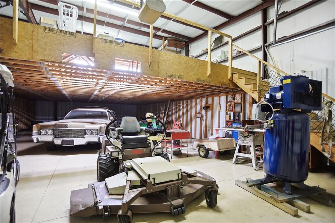
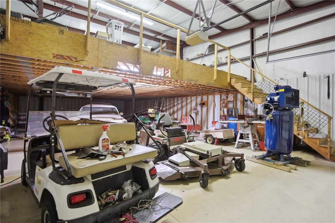
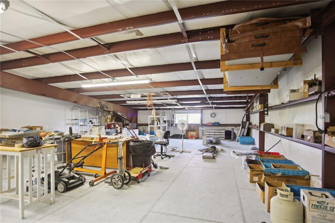
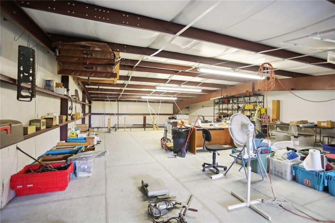
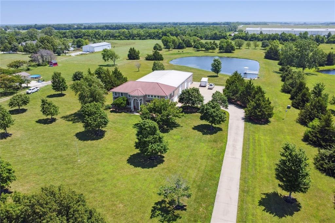
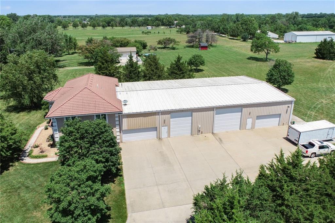
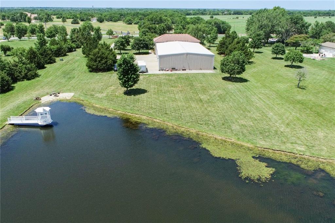
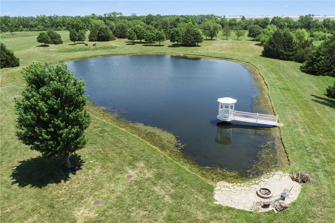
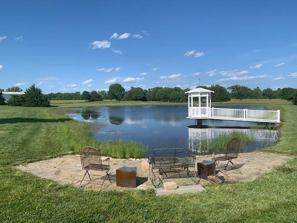
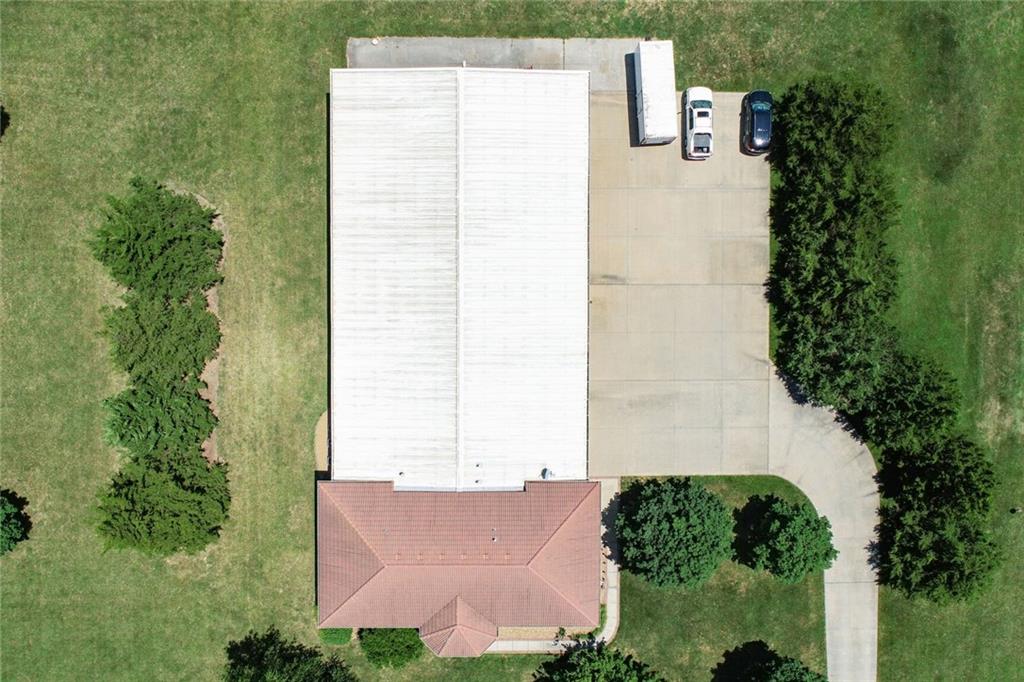
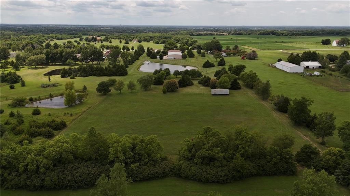
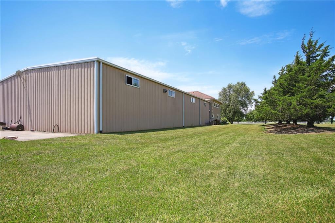
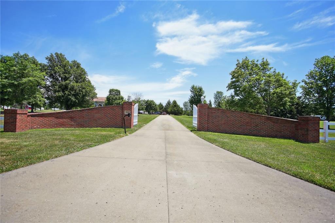
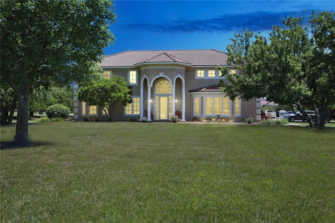
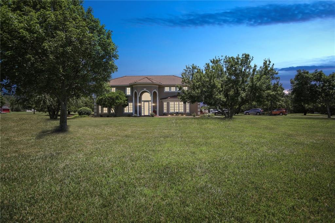
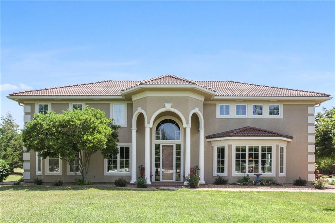
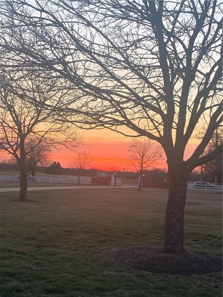
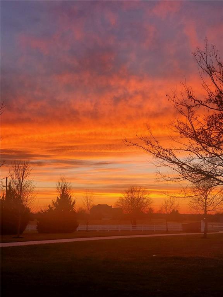
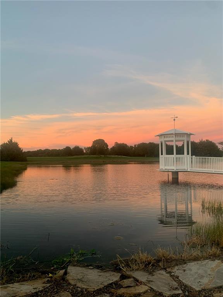
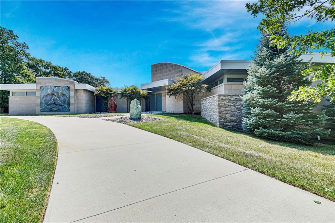
 Courtesy of KW KANSAS CITY METRO
Courtesy of KW KANSAS CITY METRO