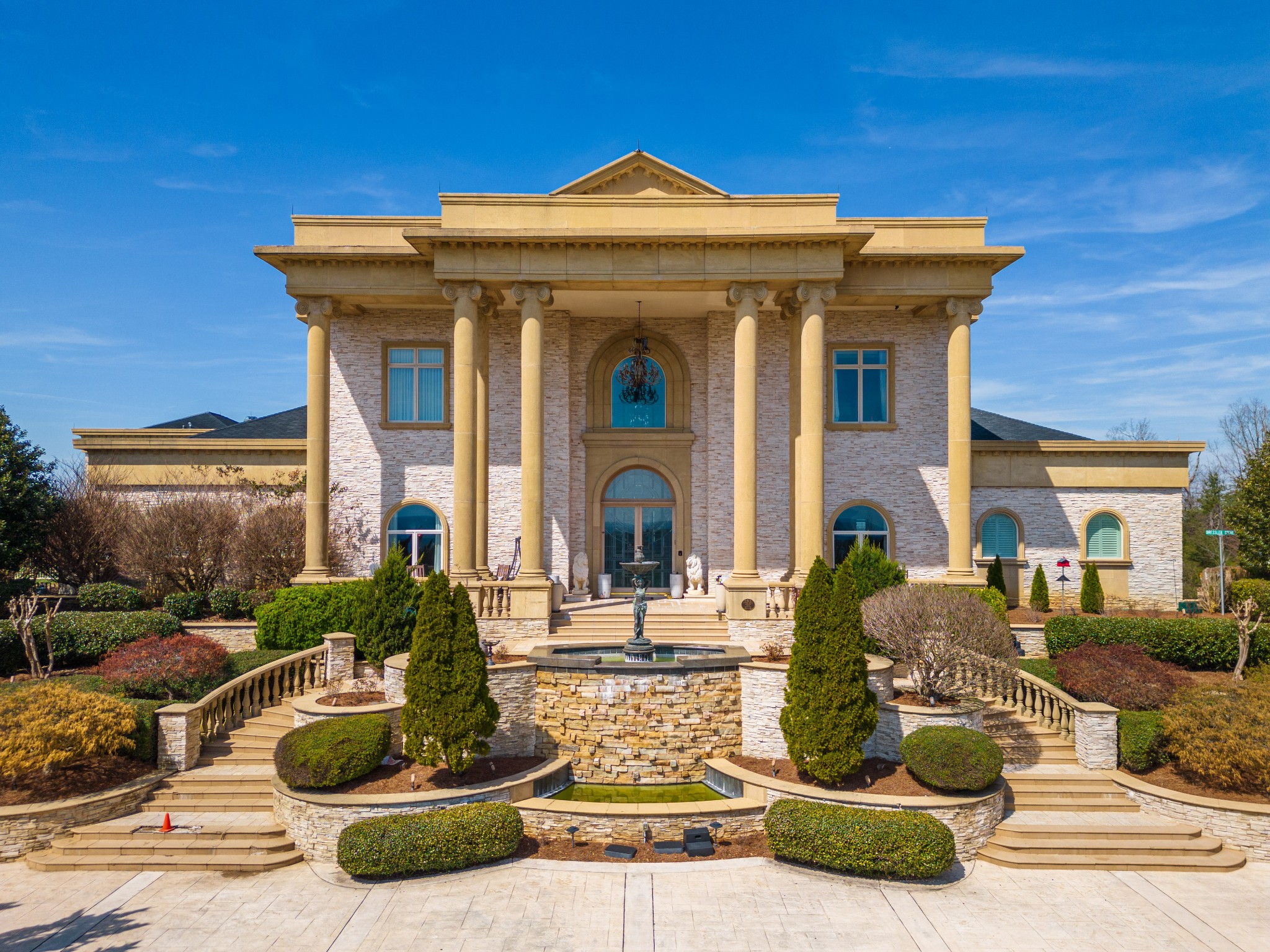Contact Us
Details
A must see!!! This amazing traditional 2 story home located in Windstone, one of the areas most popular golf communities with gated entry, stunning lakes and ponds, tennis, pool, golf and restaurant is truly a lifestyle destination home. This beautiful 5 bedroom, 4 bath home has two highly sought after features: a stunning heated gunite pool and separate mother-in-law area consisting of a kitchen,living room, bedroom and full bath with a separate entrance from the outside or from the sunroom. The newly upgraded pool (2022) features a built in jacuzzi,the BajaBench plus ample concrete patio surrounding the entire pool area for patio/pool furniture. The composite deck just off the sunroom was updated earlier this year (2024) On the main level, a beautiful open ceiling in the foyer opens to a formal dining room and great room. The great room features a gas log fireplace with built-in shelving on both sides, custom draperies with a high open ceiling. the eat-in kitchen breakfast area opens into the sunroom. A completely updated kitchen (2018-2019) features all new appliances, cabinets (with custom ShelfGenie pull outs for lower cabinets). Additionally on the main level is a bedroom and full bath. (note that the wall covering in the bath is NOT wallpaper, but custom paint design) Upstairs, the home has an impressive primary suite with trey ceiling and large walk in closet. The primary bath includes a corner jetted tub, separate sinks separate shower and water closet with a beautiful ceiling to accent it all. The two additional bedrooms upstairs have hardwood floors and share a full bath (Jack and Jill) The upper level office/gym has skylights and Murphy bed. A large beautifully landscaped yard surrounds this stunning home and poolPROPERTY FEATURES
Utilities :
Cable Available, Electricity Available, Phone Available, Sewer Connected, Underground Utilities
Water Source :
Public
Community Features :
Clubhouse, Sidewalks, Tennis Court(s), Pond
Parking Features:
Garage Door Opener, Garage Faces Side
2
Garage Spaces
Fencing :
Fenced
Lot Features :
Level, Split Possible
Patio And Porch Features :
Deck, Patio, Porch, Porch - Screened
Pool Features:
Community, Heated, In Ground
Cooling:
Central Air, Electric, Multi Units
Heating :
Central, Natural Gas
Construction Materials:
Brick, Other
Interior Features:
Cathedral Ceiling(s), Connected Shared Bathroom, Eat-in Kitchen, En Suite, Granite Counters, High Ceilings, In-Law Floorplan, Pantry, Separate Dining Room, Separate Shower, Tub/shower Combo, Walk-In Closet(s), Whirlpool Tub
Fireplace Features:
Gas Log, Great Room
Fireplaces Total :
1
Basement Description :
Crawl Space
Appliances :
Wall Oven, Refrigerator, Microwave, Gas Water Heater, Down Draft, Disposal, Dishwasher
Windows Features:
Insulated Windows, Vinyl Frames
Flooring :
Carpet, Hardwood, Tile
Levels :
Two
LaundryFeatures :
Electric Dryer Hookup, Gas Dryer Hookup, Laundry Room, Washer Hookup
PROPERTY DETAILS
Street Address: 988 Cattails Drive
City: Ooltewah
State: Tennessee
Postal Code: 37363
County: Hamilton
MLS Number: 1398246
Year Built: 2001
Courtesy of Crye-Leike, REALTORS
City: Ooltewah
State: Tennessee
Postal Code: 37363
County: Hamilton
MLS Number: 1398246
Year Built: 2001
Courtesy of Crye-Leike, REALTORS



















































































































































































 Courtesy of The James Company Real Estate Brokers and Devel.
Courtesy of The James Company Real Estate Brokers and Devel.

 Courtesy of The James Company RE Brokers
Courtesy of The James Company RE Brokers