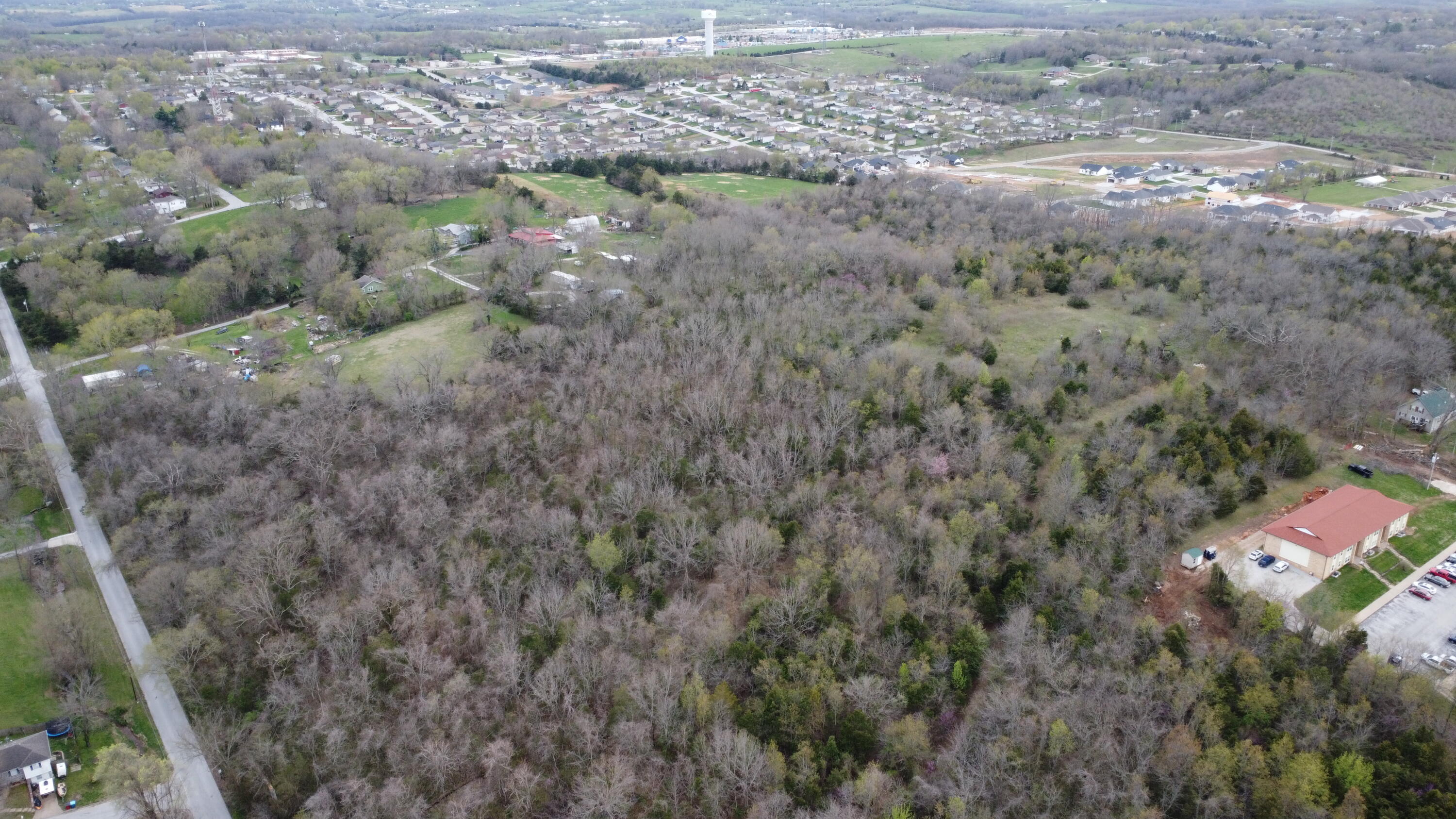Contact Us
Details
Meticulous. Craftsmanship. Masterful. This property sings with pride in ownership & over $163,000+ in RECENT UPGRADES - yet keeps its midcentury allure. With 2 homes, shop & barn on 4.3 fenced acres in Ozark, this is the unicorn you've been searching for! The main home offers NEW AC, NEW Furnace, 4 BRs & 2 living spaces. Your brand new kitchen has NEW cabinets, stainless appliances, granite countertops & a coffee/wine bar. Your primary retreat has a Texas sized tiled walk-in shower plus heated floors, heated towel rack & 15' deep walk-in closet. More main home features: split floor plan, pellet stove, oodles of storage, 2 huge patios with greenhouse, 2 car attached extra deep garage with storm shelter, plus live edge wood siding with original stone and copper colored gutters. (Main House 2261 sf) Your 2 BR 1 BA 927 sf second home offers all NEW kitchen with granite & stainless, NEW flooring, NEW AC & NEW water heater. The soaring 9' ceilings make it feel spacious & bright - ideal in-law quarters, multi-generational living, office/school area, etc. All appliances stay including washer & dryer. Having a master craftsman's shop has its perks! Your 1600 sf Holy Grail of wood shops offers an overhead garage door, 10' side walls, concrete floors, heat, air & water - plus LEDs & windows for natural light. There's also a separate office & clean/spray room along with 2 work areas. Enjoy added charm with the original 600 sf barn with concrete floor + lean-to & loft, an orchard, wildlife & an array of raised garden beds - you can't get a better backdrop for the memories you'll make here. The best of both worlds - country life & easy access to 60 or 65, this convenient location is minutes to hospitals, restaurants & shops. The attention to detail & recent upgrades that have gone into this property is abundantly clear from the moment you pass through the entry gate. Let the warmth of this home welcome you into the next chapter of your life.PROPERTY FEATURES
Water Source :
Well - Private
Sewer Source :
Septic Tank
Parking Features:
Storage, Secured, RV Access/Parking, Garage Faces Side, Driveway
Parking Total:
2
Fencing :
Wood, Privacy, Full, Metal
Exterior Features:
Garden, Rain Gutters, Second Residence
Lot Features :
Landscaping, Cleared, Acreage, Horses Allowed, Level, Trees
Patio And Porch Features :
Patio, Covered, Front Porch
Architectural Style :
Traditional, 1 Story, Ranch
Above Grade Finished Area:
3188
Below Grade Finished Area:
0
Cooling:
Central, Zoned, Ceiling Fans
Heating :
Central, Forced Air, Zoned (2+ Units)
Construction Materials:
Wood Siding, Stone
Interior Features:
Walk-In Closet(s), Smoke Detector(s), Internet - Cable, In-Law Floorplan, High Speed Internet, Walk-In Shower, Granite Counters
Fireplace Features:
Living Room, Pellet
Appliances :
Washer, Electric Water Heater, Microwave, Refrigerator, Dishwasher, Disposal, Dryer, Free Standing Stove: Electric
Windows Features:
Blinds, Tilt-In
Flooring :
Hardwood, Tile, Vinyl
Other Structures:
Outbuilding, Greenhouse
PROPERTY DETAILS
Street Address: 6186 State Hwy Nn
City: Ozark
State: Missouri
Postal Code: 65721
County: Christian
MLS Number: 60276485
Year Built: 1960
Courtesy of Century 21 Integrity Group
City: Ozark
State: Missouri
Postal Code: 65721
County: Christian
MLS Number: 60276485
Year Built: 1960
Courtesy of Century 21 Integrity Group
Similar Properties
$7,286,100
31.40 Acres
$6,900,000
3.50 Acres
$4,125,000
31.40 Acres
































































 Courtesy of Keller Williams
Courtesy of Keller Williams
