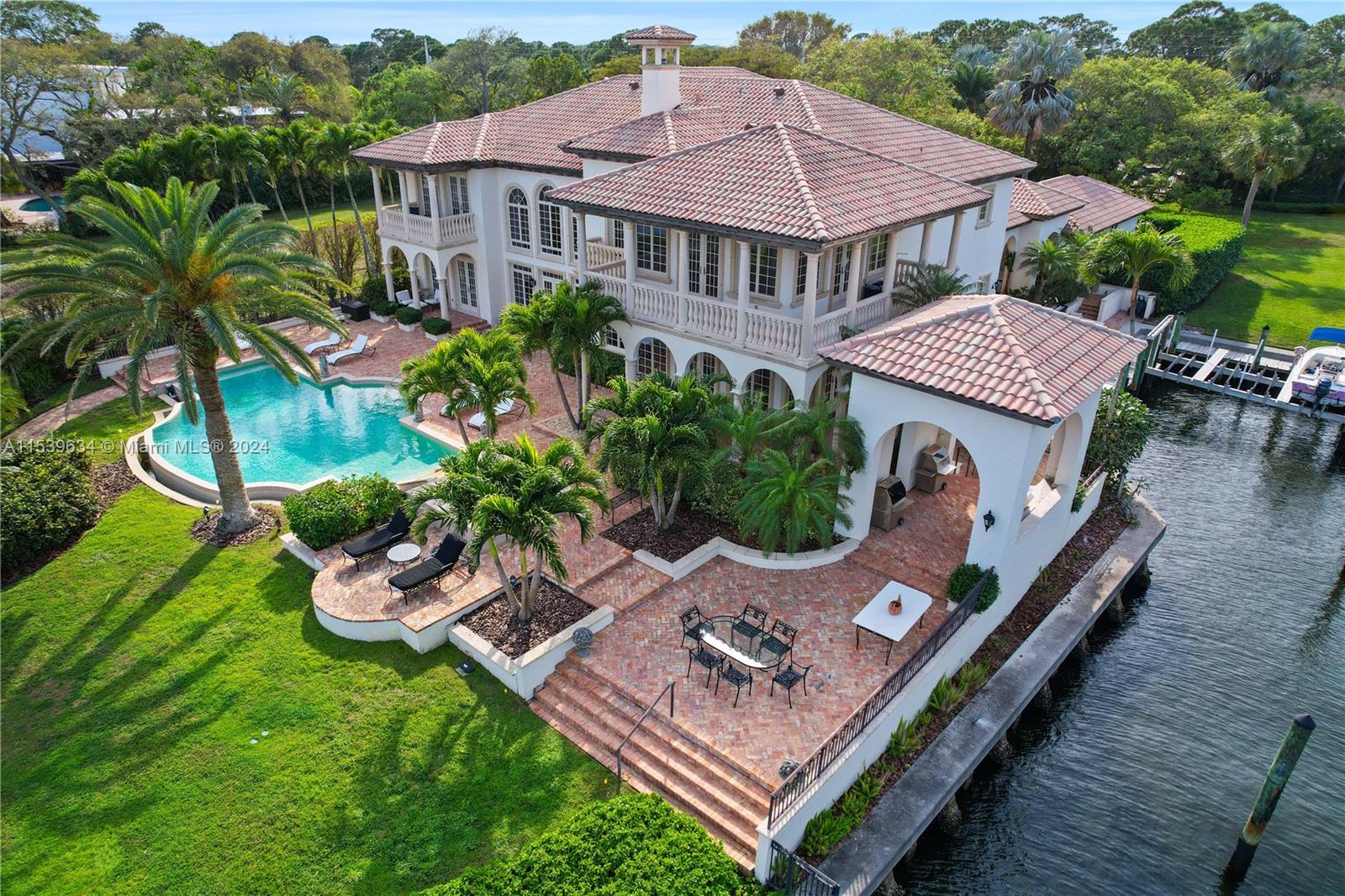Contact Us
Details
Come and join the Prestigious Frenchman's Creek Beach and Country Club. This 4 bedroom, 5 bath home on a cul-de-sac has a magnificent backyard and a beautiful pool with a mesmerizing canal. A private dock and lift has direct access to the Intracoastal and Ocean accessible to a marina and fuel.Two Championship 18 hole golf courses await you.There is 24/7 EMT service.Dining rooms deliver food to your doorstep if you feel like having a cozy meal at home.Unlike all the other clubs in the area, Frenchman's Creek has its own Beach Club offering full dining services, a heated pool and best of all a Gorgeous Beach with all the chairs, umbrellas, towels and even sunscreen you could want. Many exceptional dinner events are held there. Come live your Dream in this amazing Country Club.PROPERTY FEATURES
Rooms Cabana Bath,Den/Office,Family,Laundry-Inside,Laundry-Util/Closet,Util-Garage
Master Bedroom/Bathroom : Bidet,Combo Tub/Shower,Mstr Bdrm - Ground,Separate Shower,Separate Tub,Whirlpool Spa
Pets Allowed :
Utilities : Cable,Electric,Public Sewer,Public Water
Maintenance Fee Incl : Cable,Common Areas,Lawn Care,Maintenance-Exterior,Management Fees,Pool Service,Security,Trash Removal
Subdiv.Amenities : Beach Club Available,Cafe/Restaurant,Clubhouse,Community Room,Dog Park,Fitness Center,Golf Course,Internet Included,Lobby,Manager on Site,Pickleball,Playground,Pool,Private Beach Pvln,Putting Green,Sauna,Tennis
Parking : 2+ Spaces,Drive - Circular,Garage - Attached,Golf Cart
Garage Spaces : 3.00
Covered Spaces : 3.00
Security : Burglar Alarm,Gate - Manned,Private Guard,Security Patrol,Security Sys-Owned
Storm Protection : None
Exterior Features : Auto Sprinkler,Awnings,Covered Patio,Fence,Open Patio,Outdoor Shower,Tennis Court,Zoned Sprinkler
Lot Description : 1/4 to 1/2 Acre
Waterfront : Yes.
Waterfront Details : Intracoastal,Navigable,Ocean Access
View : Canal,Pool
Boat Services : Fuel,Full Service,Lift,No Wake Zone,Private Dock,Up to 40 Ft Boat
Design : European,Multi-Level,Patio Home
Unit Description : Multi-Level
Zoning : res
Private Pool Description : Inground
Heating : Central,Electric
Cooling : Ceiling Fan,Central,Electric
Construction : CBS
Roof : Flat Tile
Interior Features : Closet Cabinets,Ctdrl/Vault Ceilings,Foyer,Laundry Tub,Roman Tub,Sky Light(s),Split Bedroom,Upstairs Living Area,Volume Ceiling,Walk-in Closet
Flooring : Carpet,Ceramic Tile,Tile
Furnished : Furniture Negotiable
Window Treatments : Blinds
Dining Area : Breakfast Area,Dining/Kitchen,Eat-In Kitchen,Formal
Appliances/Equipment Included : Auto Garage Open,Central Vacuum,Dishwasher,Disposal,Freezer,Ice Maker,Microwave,Range - Electric,Refrigerator,Smoke Detector,Wall Oven,Washer/Dryer Hookup,Water Heater - Elec
SqFt Source : Tax Rolls
Geo Area : PB28
Living Area : 3236.00 S.F
PROPERTY DETAILS
Street Address: 2571 Marseille Drive
City: Palm Beach Gardens
State: Florida
Postal Code: 33410
County: Palm Beach
MLS Number: 10945077
Year Built: 1991
Courtesy of Century 21 Stein Posner
City: Palm Beach Gardens
State: Florida
Postal Code: 33410
County: Palm Beach
MLS Number: 10945077
Year Built: 1991
Courtesy of Century 21 Stein Posner























































 Courtesy of Mary H Noble, LLC
Courtesy of Mary H Noble, LLC
