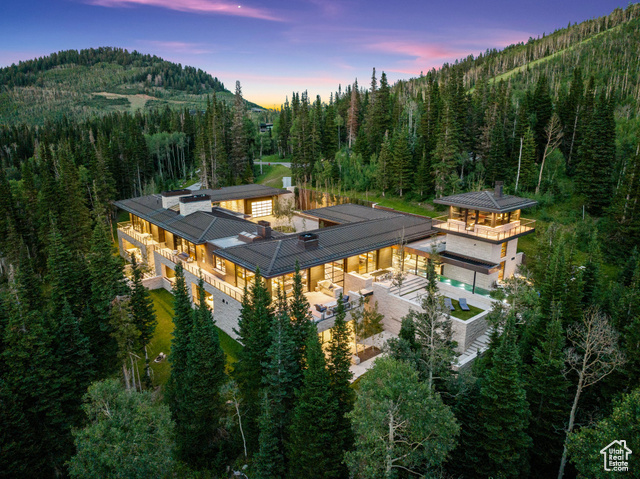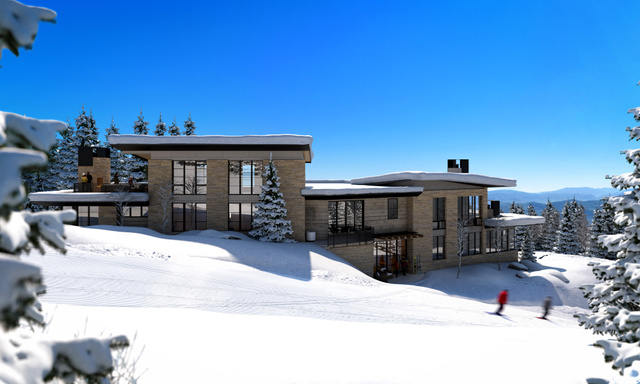Contact Us
Details
Welcome to this absolutely beautiful two-story stunner in Park Meadows, Park City nestled in a quiet cul-de-sac! Park Meadows is one of Park City's most desirable communities! This home is a total and complete rebuild in and out from the foundation up! This contemporary home is tastefully finished and adorned with style and pop! The perfect amount of natural stone, wood, glass and steel infusions! Large open spaces, exaggerated windows, and full of natural light! This home calls out to the entertainer yet offers a personal coziness and comfort all the same! It features a main floor en-suite and an upper level en-suite which both include fireplaces and lavish bathrooms! The gourmet kitchen features commercial grade appliances, wine/bevy fridge, sexy cabinetry, and a massive suede finish island bar! If this isn't enough pop, head upstairs to the secondary great room! This area is my favorite space that includes vaulted ceilings, wrapped beams, a wet bar, wine/bevy fridge, stacked stone fireplace, and massive walk-out rooftop deck to take in the mountain scenery and wildlife! There is laundry options on both levels. The yard is private with a beautiful expansive redwood deck, jacuzzi, lower stone paver patio, full auto irrigation system, boat/RV parking, and a three car garage! Park Meadows has walking/biking trails, Park Meadows Country Club membership option including a Jack Nicklaus golf course, 5 minutes away from Park City Mountain Resort, 10 minutes to Historic Main Street and world class mountain biking, hiking, shopping, and top notch restaurant cuisine!PROPERTY FEATURES
Master BedroomL evel : Floor: 1st,Floor: 2nd
Vegetation: Landscaping: Full,Mature Trees
Utilities : Natural Gas Connected,Electricity Connected,Sewer Connected,Sewer: Public,Water Connected
Water Source : Culinary
Sewer Source : Sewer: Connected,Sewer: Public
Parking Total: 9
6 Open Parking Spaces
3 Garage Spaces
3 Covered Spaces
Exterior Features: Balcony,Double Pane Windows,Porch: Open,Sliding Glass Doors,Patio: Open
Lot Features : Cul-De-Sac,Curb & Gutter,Fenced: Part,Road: Paved,Secluded,Sprinkler: Auto-Full,View: Mountain,View: Valley
Patio And Porch Features : Porch: Open,Patio: Open
Roof : Asphalt,Metal,Membrane
Architectural Style : Stories: 2
Property Condition : Blt./Standing
Current Use : Single Family
Single-Family
Zoning Description: R1
Cooling: Yes.
Cooling: Central Air
Heating: Yes.
Heating : Forced Air,Gas: Central
Construction Materials : Cedar,Composition,Metal Siding
Construction Status : Blt./Standing
Topography : Cul-de-Sac, Curb & Gutter, Fenced: Part, Road: Paved, Secluded Yard, Sprinkler: Auto-Full, Terrain, Flat, View: Mountain, View: Valley
Interior Features: Bar: Wet,Bath: Master,Bath: Sep. Tub/Shower,Closet: Walk-In,Disposal,Great Room,Range: Gas,Range/Oven: Free Stdng.,Smart Thermostat(s)
Fireplace Features: Insert
Fireplaces Total : 3
Appliances : Microwave,Refrigerator
Windows Features: Shades
Flooring : Carpet,Hardwood,Marble,Tile
LaundryFeatures : Electric Dryer Hookup
Green Building Verification Type :See Remarks
Other Equipment : Fireplace Insert,Hot Tub,Window Coverings
Above Grade Finished Area : 3042 S.F
PROPERTY DETAILS
Street Address: 770 RED MAPLE CT
City: Park City
State: Utah
Postal Code: 84060
County: Summit
MLS Number: 1963175
Year Built: 1976
Courtesy of Coldwell Banker Realty (Salt Lake-Sugar House)
City: Park City
State: Utah
Postal Code: 84060
County: Summit
MLS Number: 1963175
Year Built: 1976
Courtesy of Coldwell Banker Realty (Salt Lake-Sugar House)
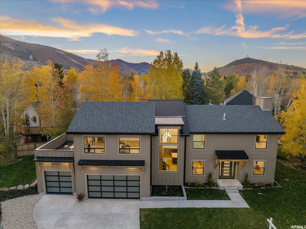
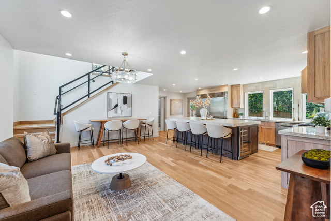
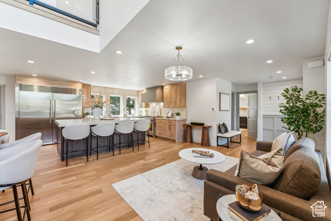
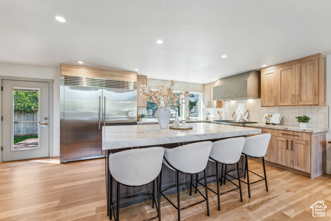
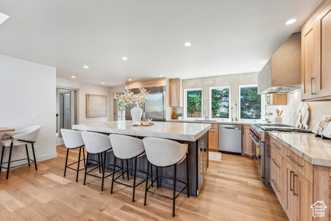
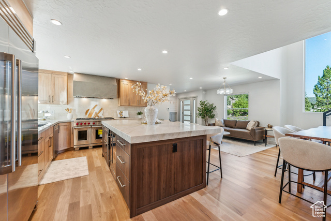
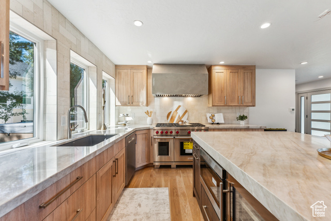
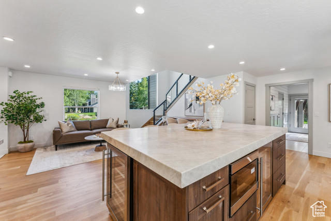
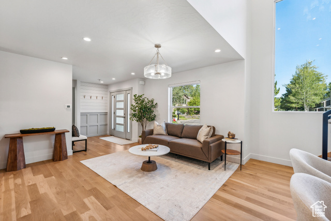
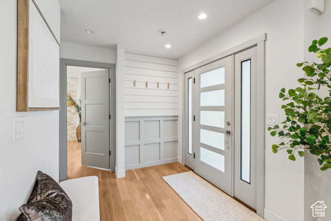
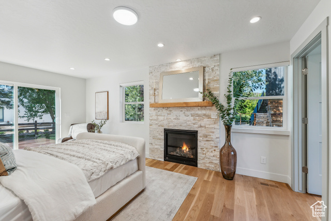
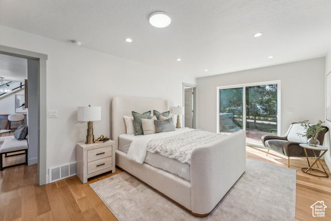
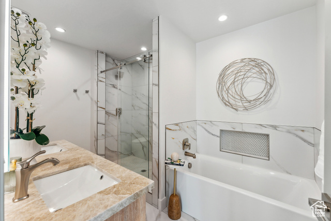
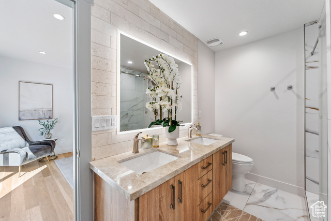
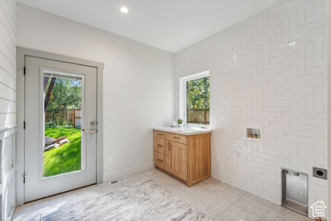
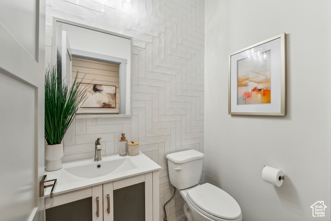
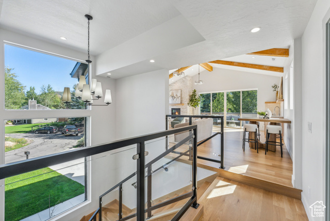
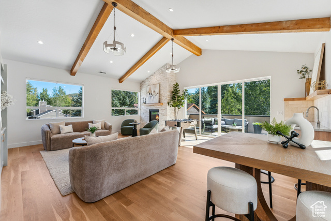
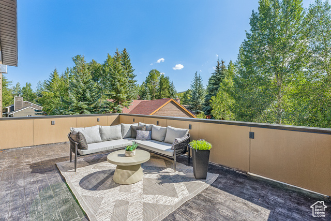
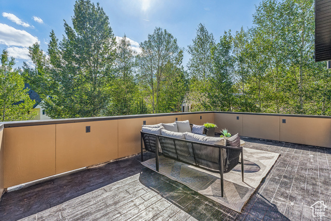
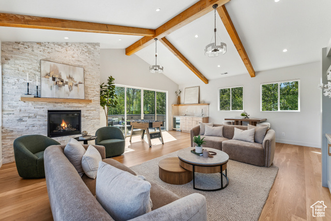
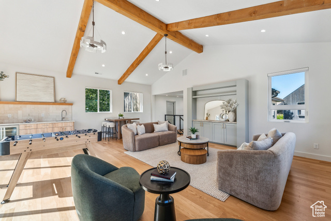
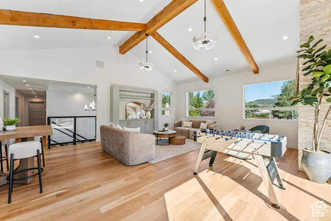
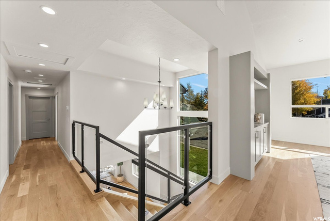
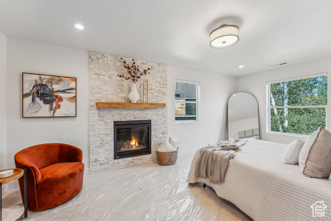
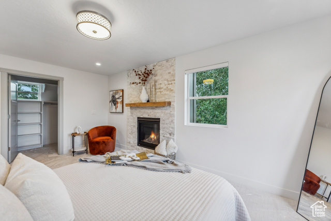
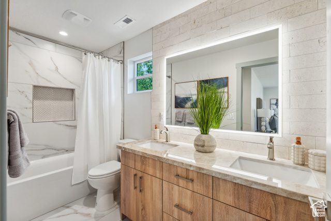
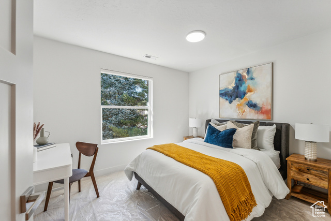
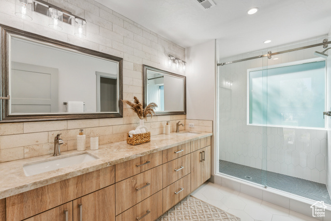
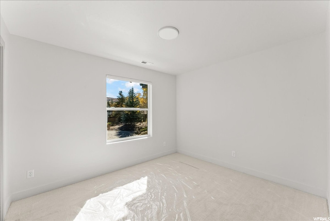
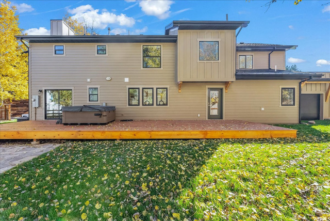
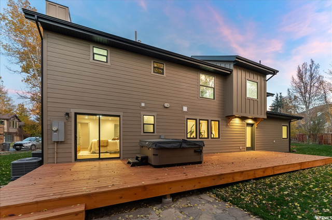
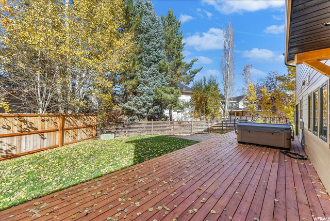
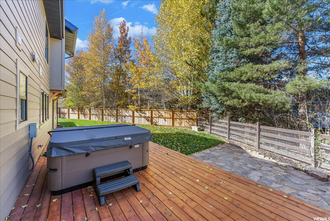
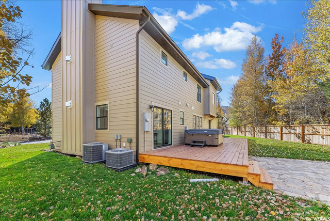
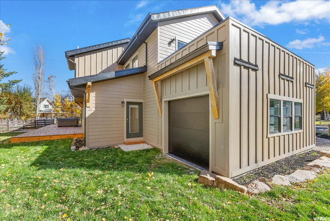
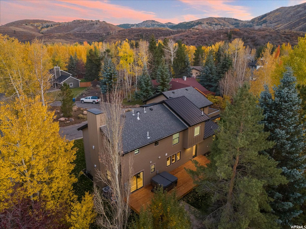
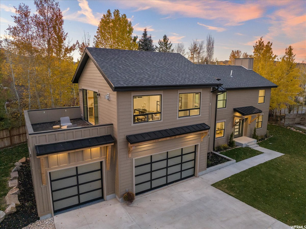
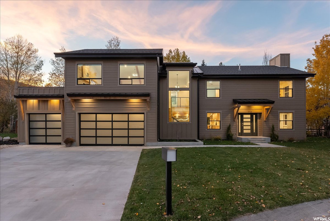
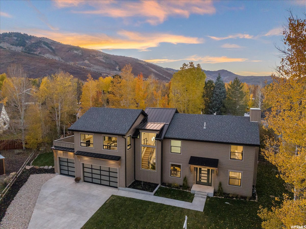
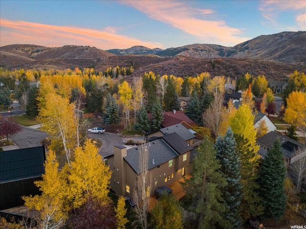
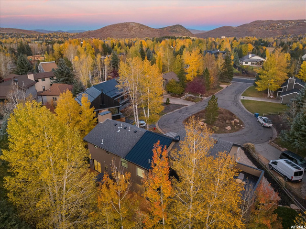
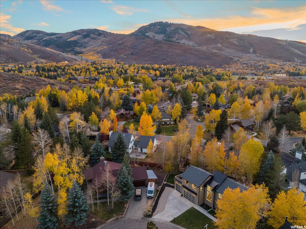
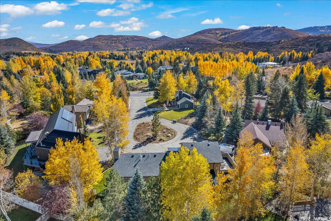
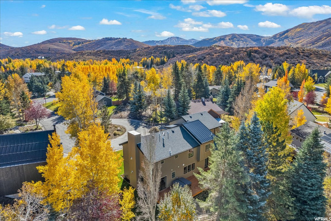
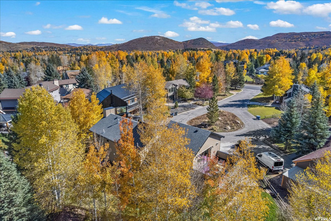
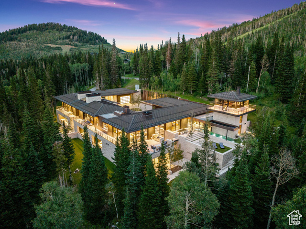
 Courtesy of Engel & Volkers Park City
Courtesy of Engel & Volkers Park City