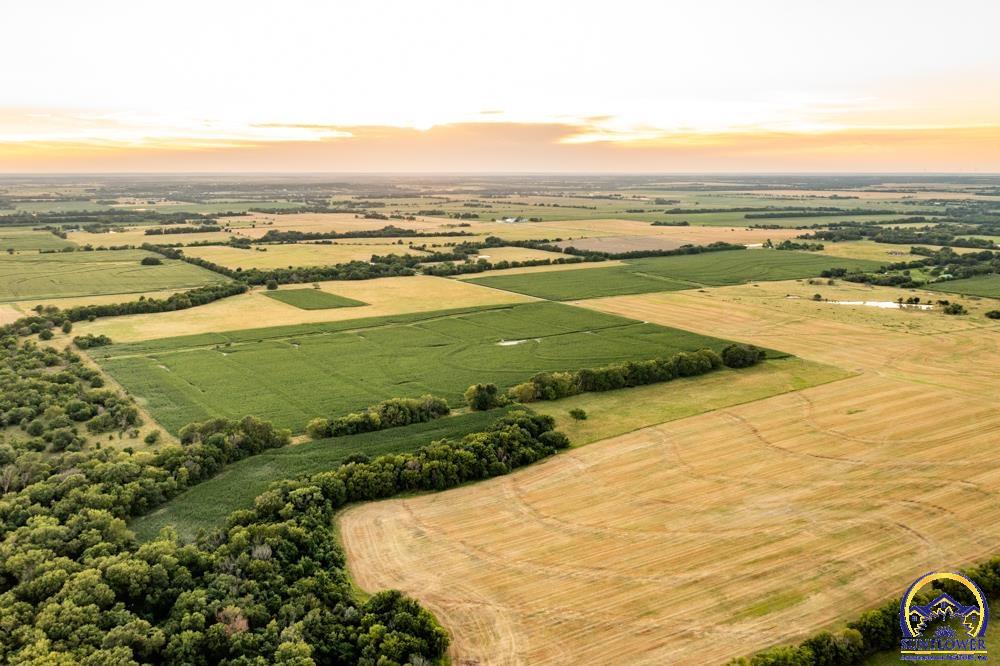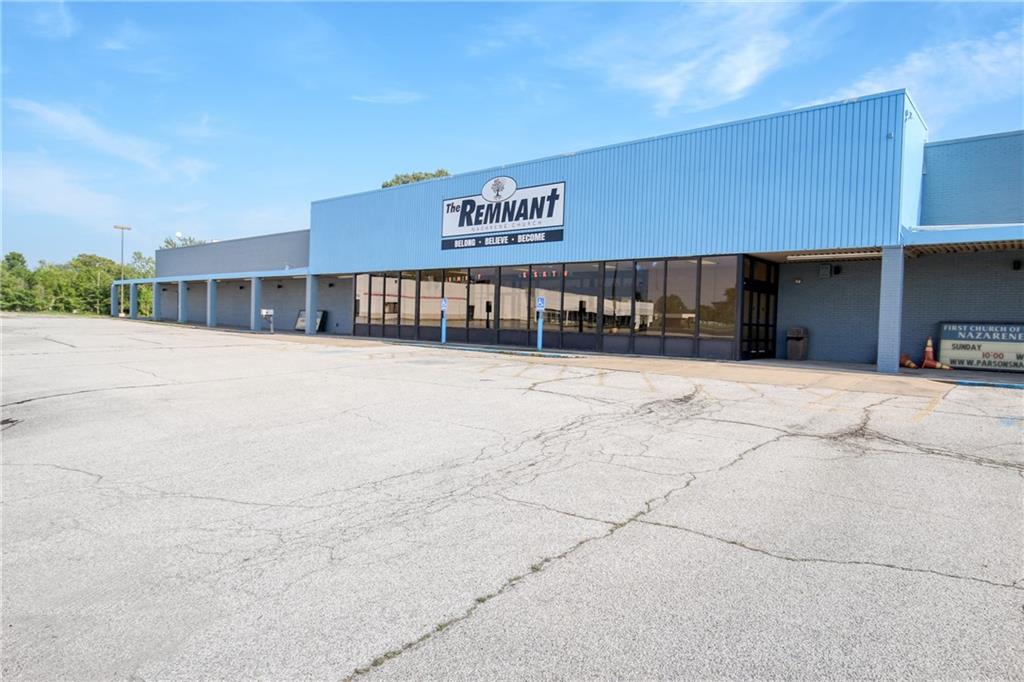Contact Us
Details
Nestled in the esteemed Country Estates Subdivision, this immaculate 1989 home spans 2398 sq ft of luxury living on the main level. Step inside to discover a layout featuring 3 main-level bedrooms and 3 full bathrooms, plus 1 half bath. Unwind in the formal living room or gather in the open kitchen and dining area, with freshly painted cabinets and stunning granite countertops. Your primary suite offers relaxation with a large walk-in closet and en suite bath featuring a jetted tub. The fully finished basement adds 1951 sq ft, ideal for entertaining with an open living area, wet bar, and electric fireplace. Two non-conforming bedrooms downstairs offer flexibility. The attached garage is a man cave with newer doors and its own bathroom. Enjoy the attached sunroom leading to the backyard. The expansive 1.64-acre lot features a composite deck, pool with diving board, landscaped flower beds, water feature, detached shed with a garage door, and a greenhouse. Don't miss this slice of paradise in a distinguished neighborhood. Schedule your showing today and envision luxury living at its finest!PROPERTY FEATURES
Sewer System :
City/Public
Parking Features :
Garage On Property : Yes.
Road Surface Type :
Paved
Heating :
Other
Construction Materials :
Frame
Appliances :
Dishwasher
Basement Description :
Finished
Floor Plan Features :
Ranch
PROPERTY DETAILS
Street Address: 1710 Cedar Ridge Road
City: Parsons
State: Kansas
Postal Code: 67357
County: Labette
MLS Number: S48399
Year Built: 1989
Courtesy of L2 Realty, Inc.
City: Parsons
State: Kansas
Postal Code: 67357
County: Labette
MLS Number: S48399
Year Built: 1989
Courtesy of L2 Realty, Inc.
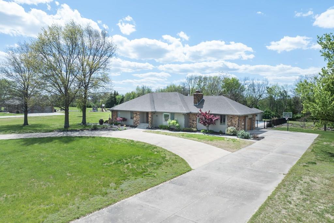
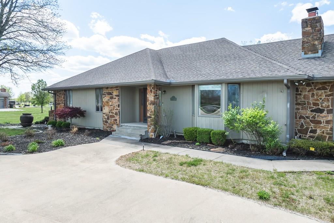
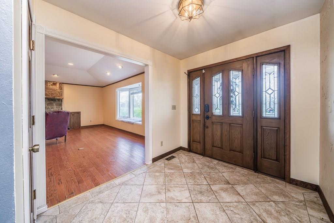
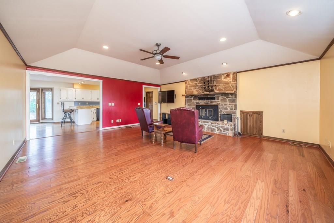
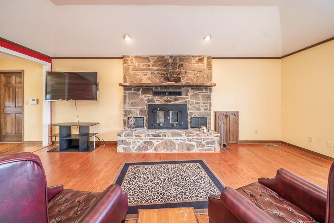
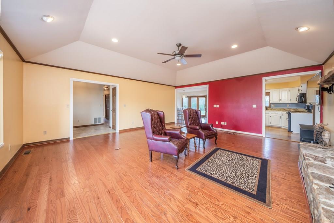
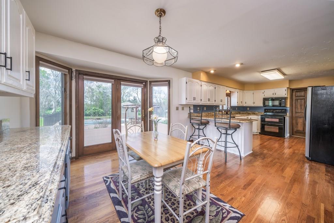
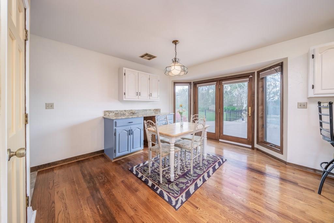
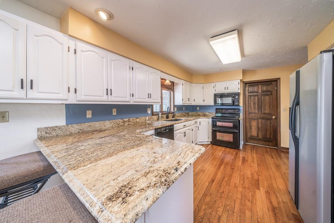
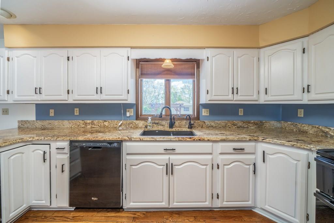
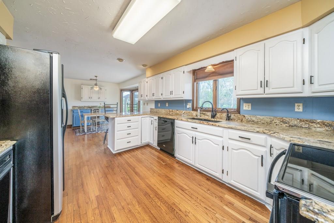
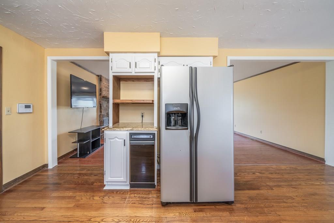
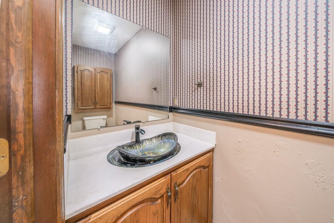
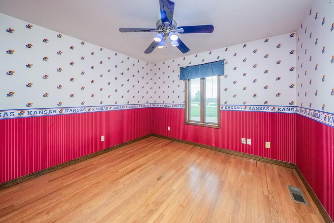
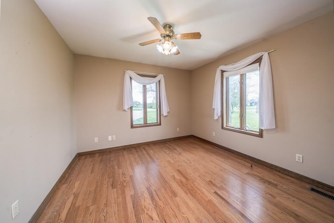
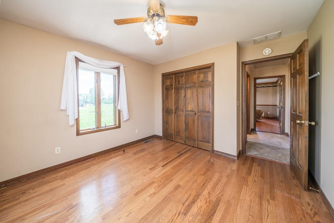
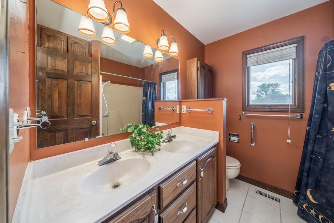
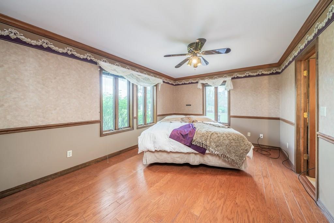
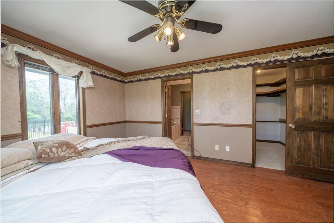
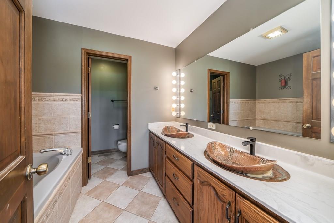
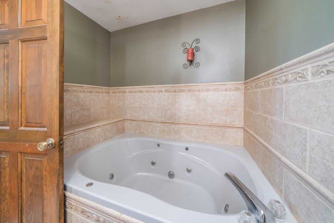
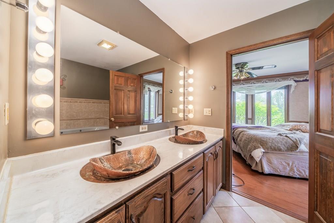
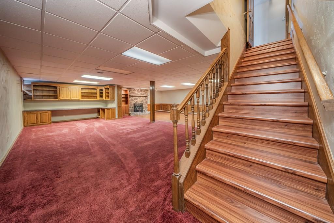
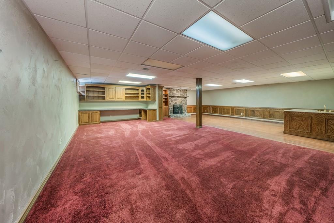
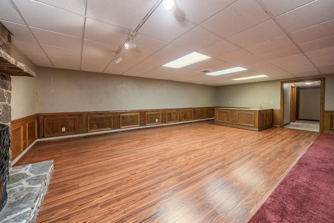
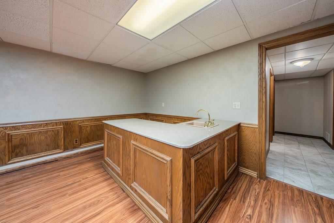
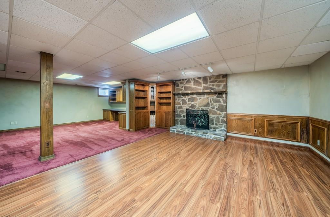
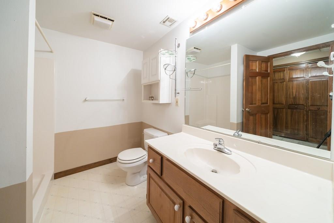
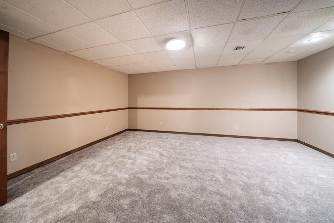
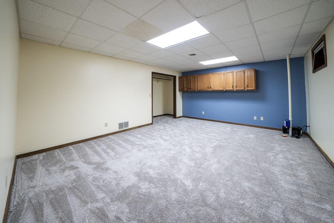
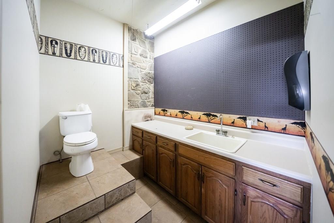
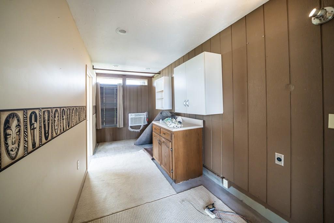
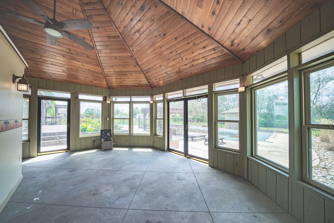
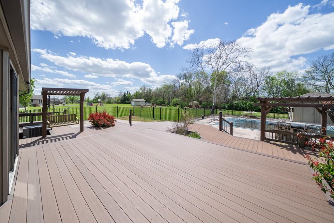
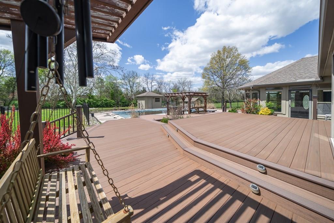
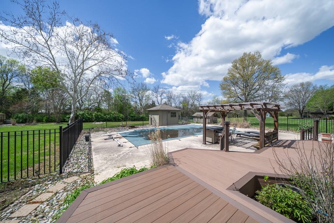
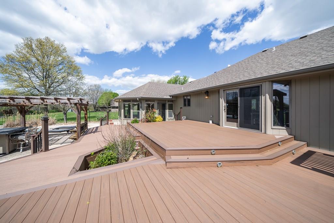
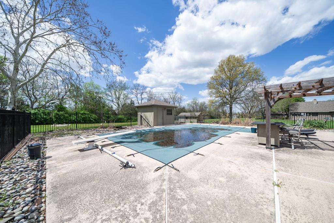
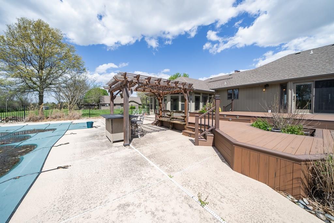
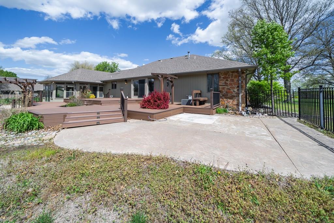
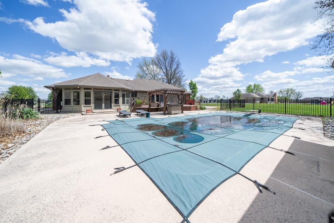
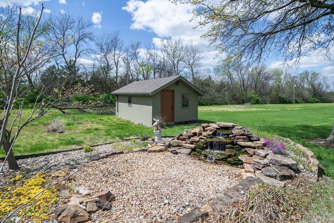
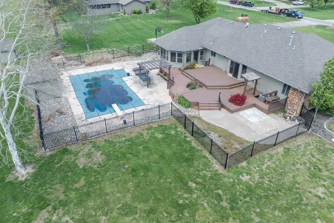
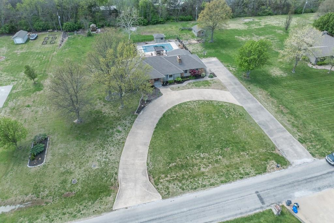
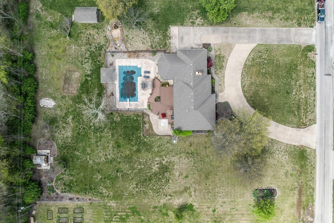
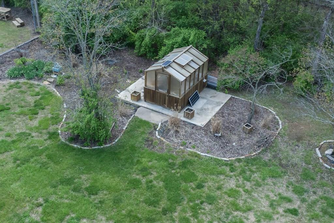
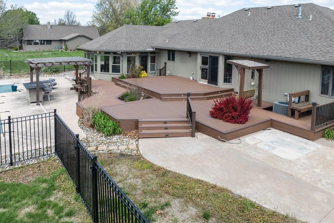
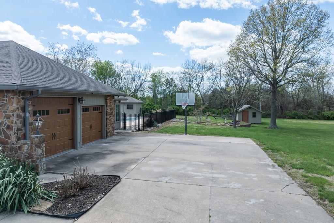
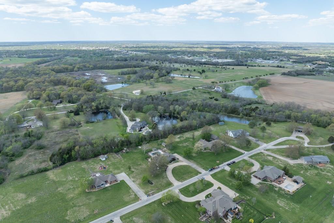
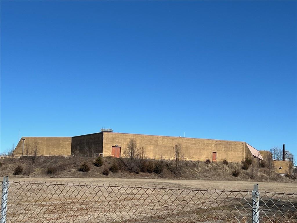
 Courtesy of Wood-Dulohery Real Estate
Courtesy of Wood-Dulohery Real Estate