Contact Us
Details
Welcome to Meridian Ranch! This home offers an abundance of space and versatility. In addition to the 4 bedrooms and 2 living areas, you’ll find spaces for hanging out, studying, working, learning new recipes, exercising, and unwinding after a long day. Step inside and discover the convenience of having an office/study/playroom on the main level, a chef's nook beside the kitchen, and a loft/exercise space/potential 5th bedroom upstairs. The oversized basement rec room includes a home office setup. The outdoor spaces are equally enchanting, with a large extended backyard patio featuring stamped concrete and a pergola overlooking green space, an area established for gardening, and a charming front porch perfect for rocking chairs. This home has been impeccably maintained, with valuable additions such as a whole home humidifier, central air, a Quiet Cool attic fan, and integrated smart technology, making it a modern and efficient living space. The fireplace is surrounded by a beautiful shiplap wall with lighted bookcases, and the kitchen includes a large granite island and SS appliances. The tandem garage space provides ample room for a workshop. The home is situated just a street away from Meridian Ranch Elementary and a neighborhood park, and with Falcon Regional Park, complete with a dog park and sports fields, behind the neighborhood, you'll have a wealth of recreational opportunities at your doorstep. Embrace the Meridian Ranch life with access to a 42,000 sq. ft Recreation Center, indoor/outdoor pools, 24 miles of trails, acres of open space, eight neighborhood parks, and the esteemed Antler Creek Golf Course (Colorado's longest golf course!). Not to mention the array of local restaurants, breweries, food trucks, farmers markets, and 4th of July fireworks to indulge in. Don't miss this incredible opportunity to live in the heart of Meridian Ranch's vibrant community, where every aspect of a fulfilling lifestyle is within reach.PROPERTY FEATURES
Main Level Bathrooms :
1
Sewer Source :
Public Sewer
Water Source :
Public
Association Amenities :
Clubhouse
Parking Total:
3
Garage Spaces:
3
Security Features :
Video Doorbell
Fencing :
Partial
Patio And Porch Features :
Deck
Roof :
Composition
Lot Features :
Cul-De-Sac
Above Grade Finished Area:
2502
Below Grade Finished Area:
1153
Cooling:
Attic Fan
Heating :
Forced Air
Construction Materials:
Frame
Interior Features:
Ceiling Fan(s)
Fireplace Features:
Living Room
Fireplaces Total :
1
Basement Description :
Finished
Appliances :
Dishwasher
Windows Features:
Window Coverings
Flooring :
Carpet
Levels :
Two
PROPERTY DETAILS
Street Address: 10537 Mt Lincoln Drive
City: Peyton
State: Colorado
Postal Code: 80831
County: El Paso
MLS Number: REC1576275
Year Built: 2014
Courtesy of The Cutting Edge
City: Peyton
State: Colorado
Postal Code: 80831
County: El Paso
MLS Number: REC1576275
Year Built: 2014
Courtesy of The Cutting Edge
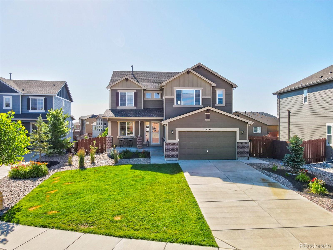
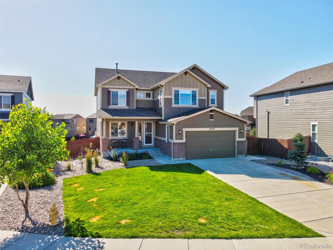
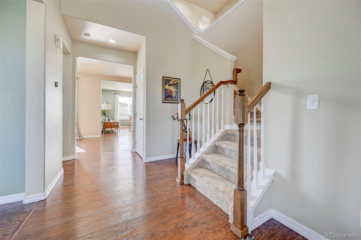
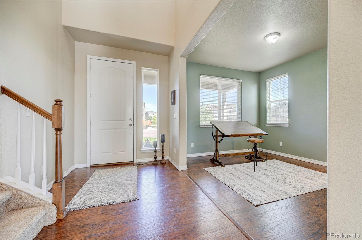
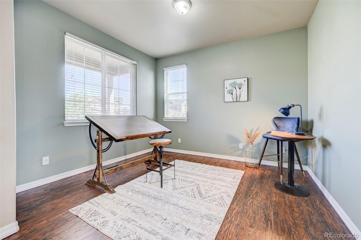
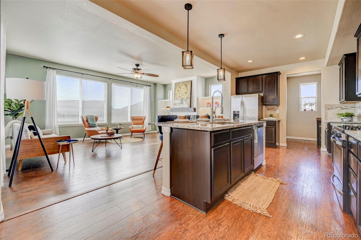
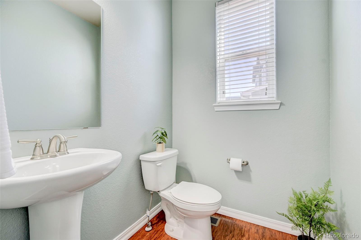
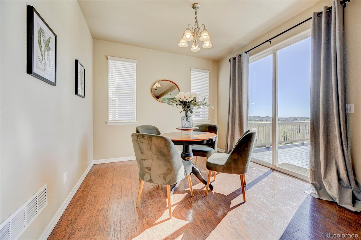
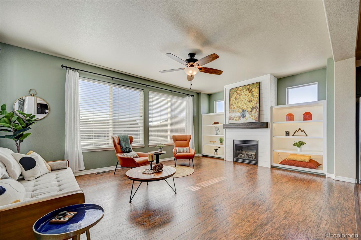
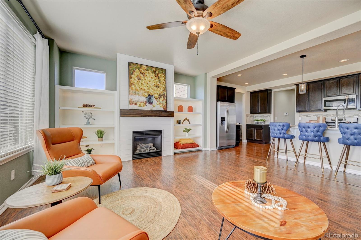
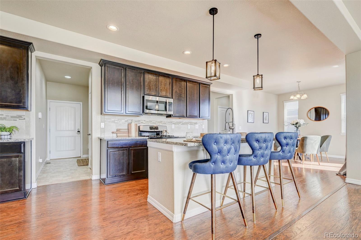
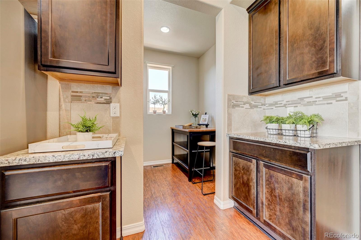
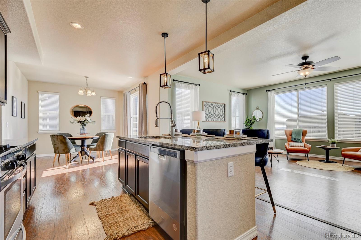
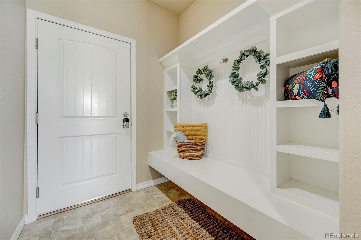
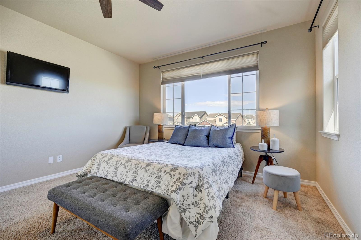
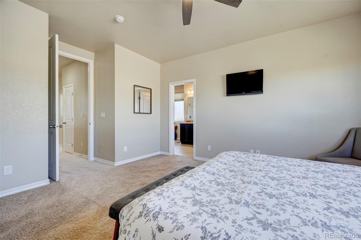
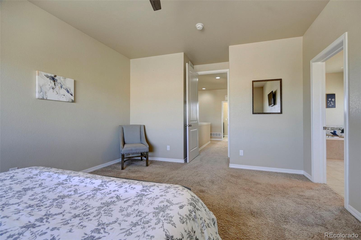
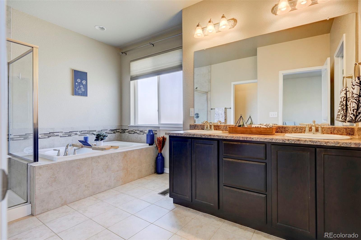
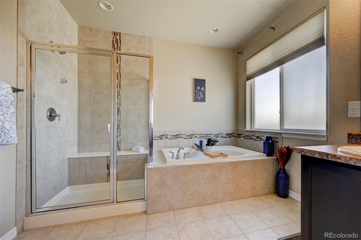
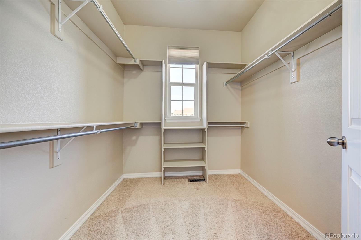
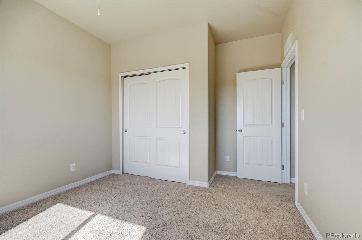
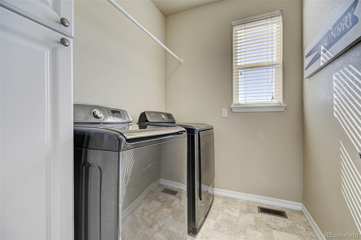
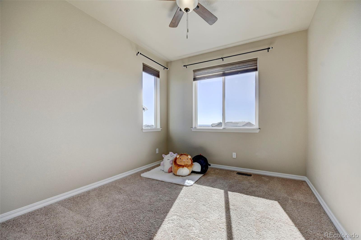
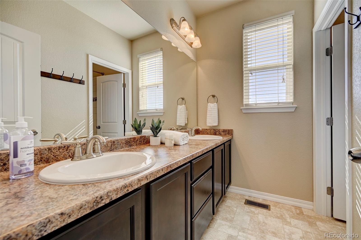
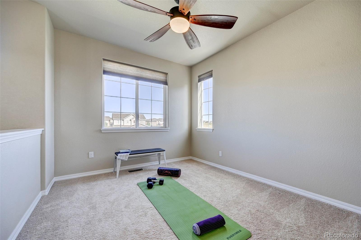
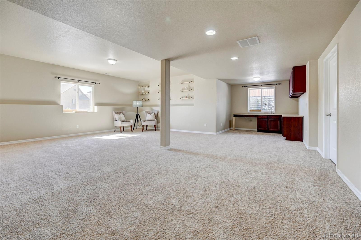
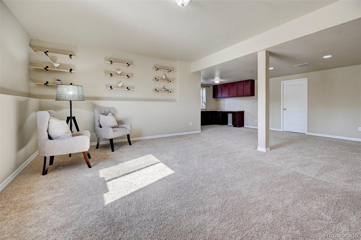
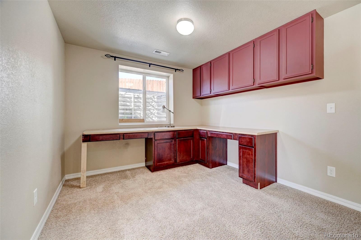
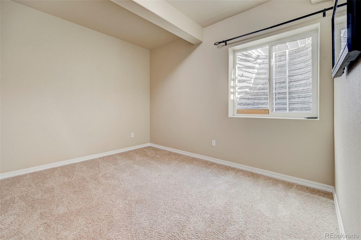
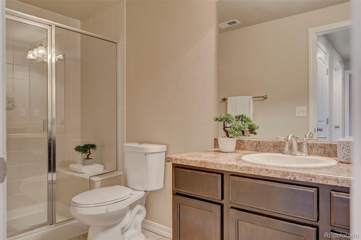
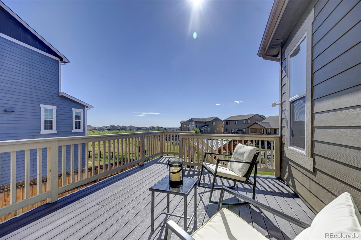
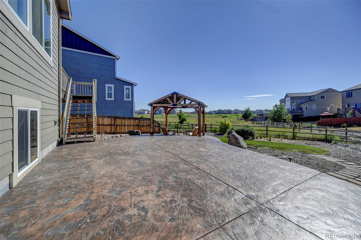
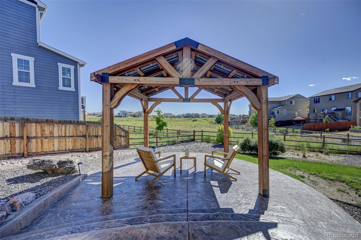
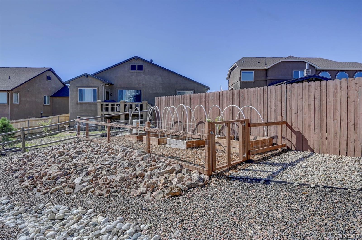
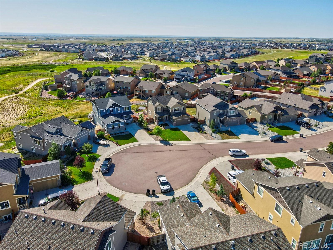
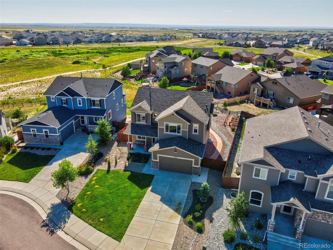
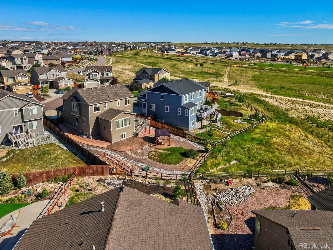
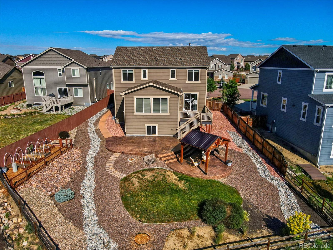
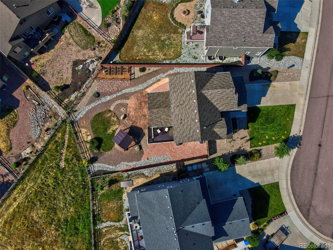
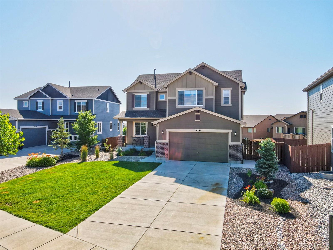
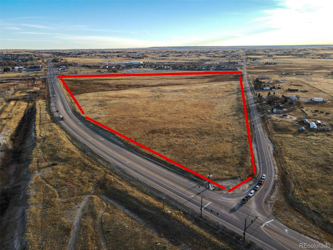
 Courtesy of Bahr Properties LLC
Courtesy of Bahr Properties LLC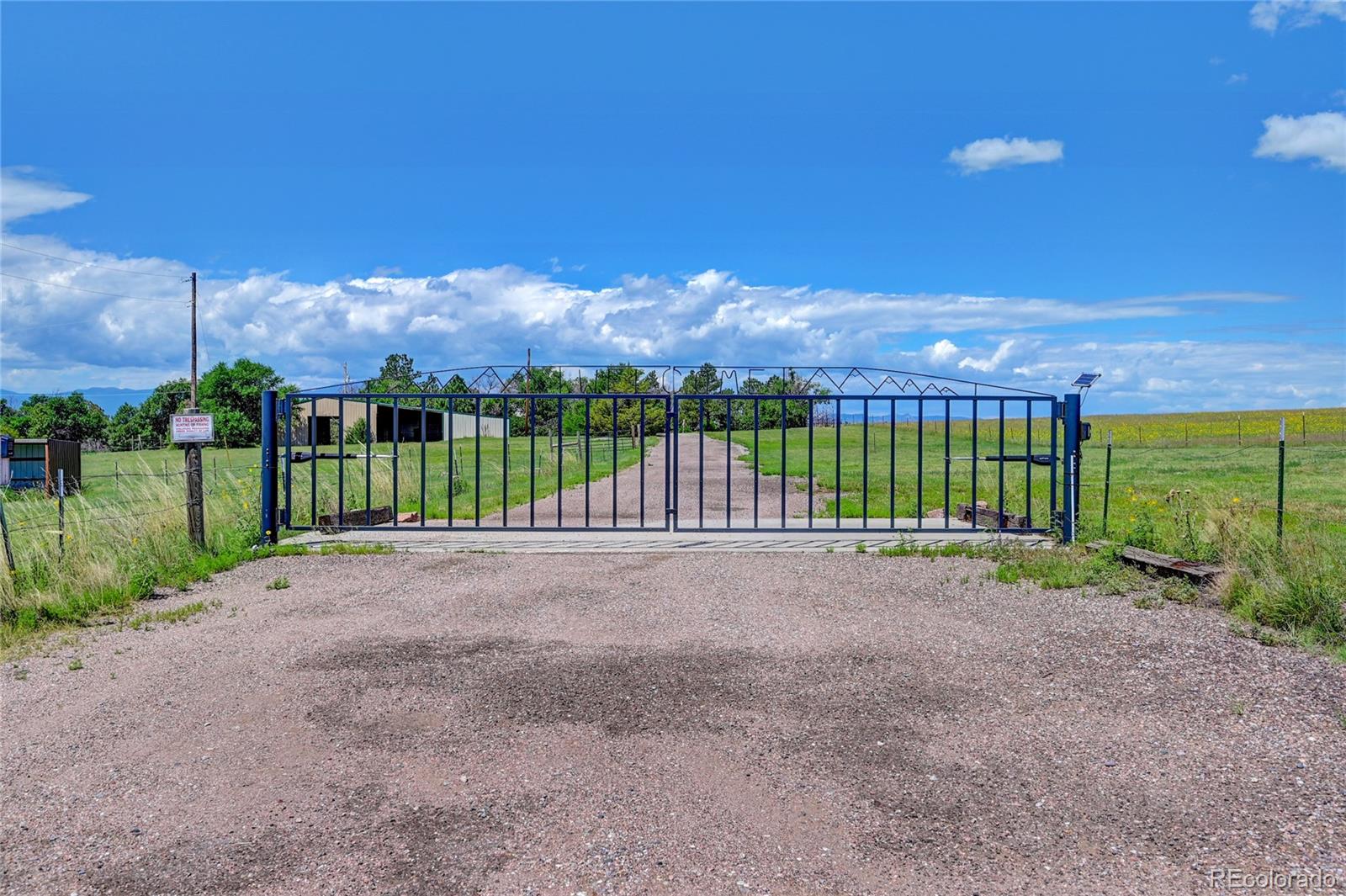

 Courtesy of Ascent Property Brokers, Inc.
Courtesy of Ascent Property Brokers, Inc.