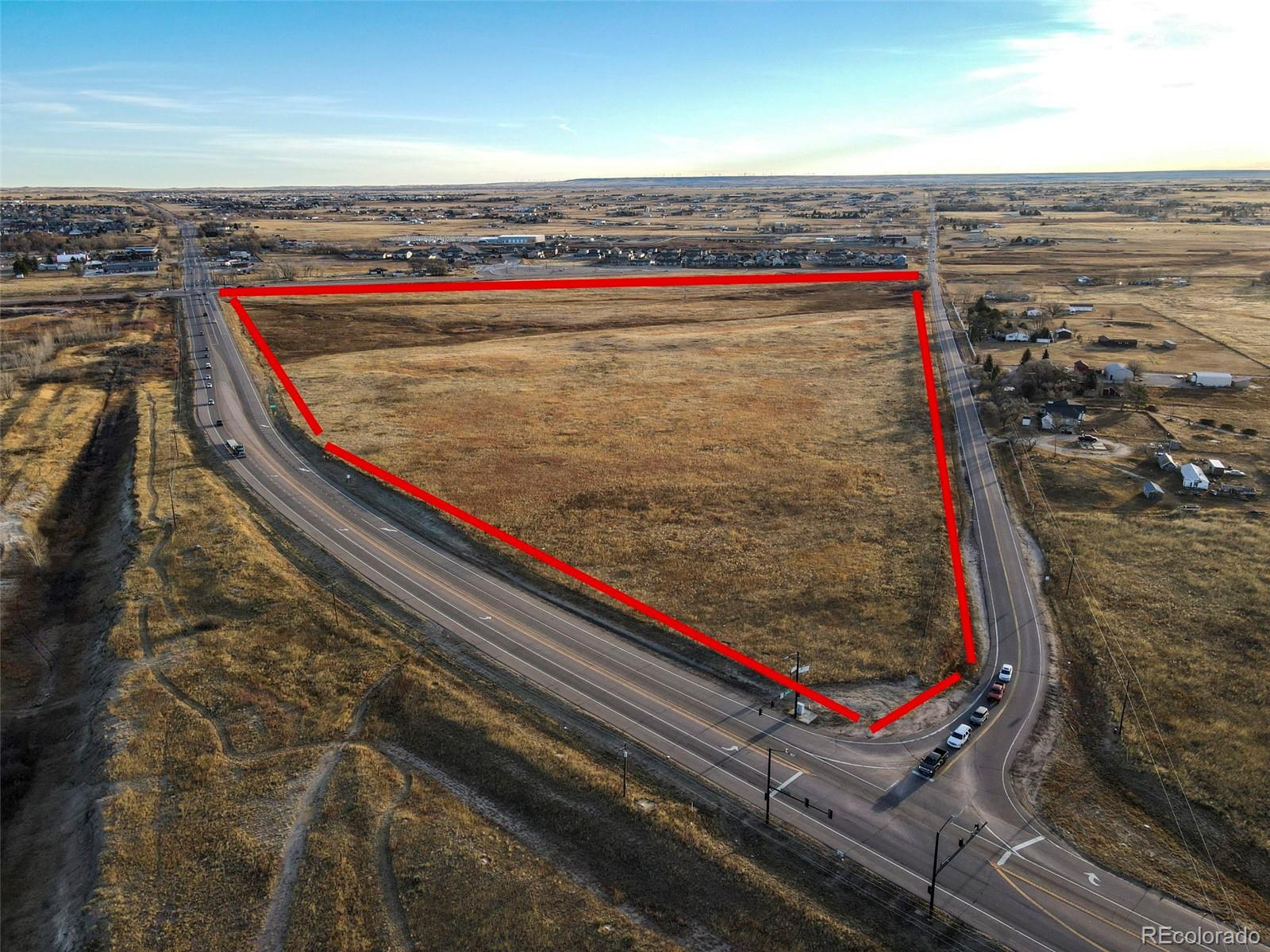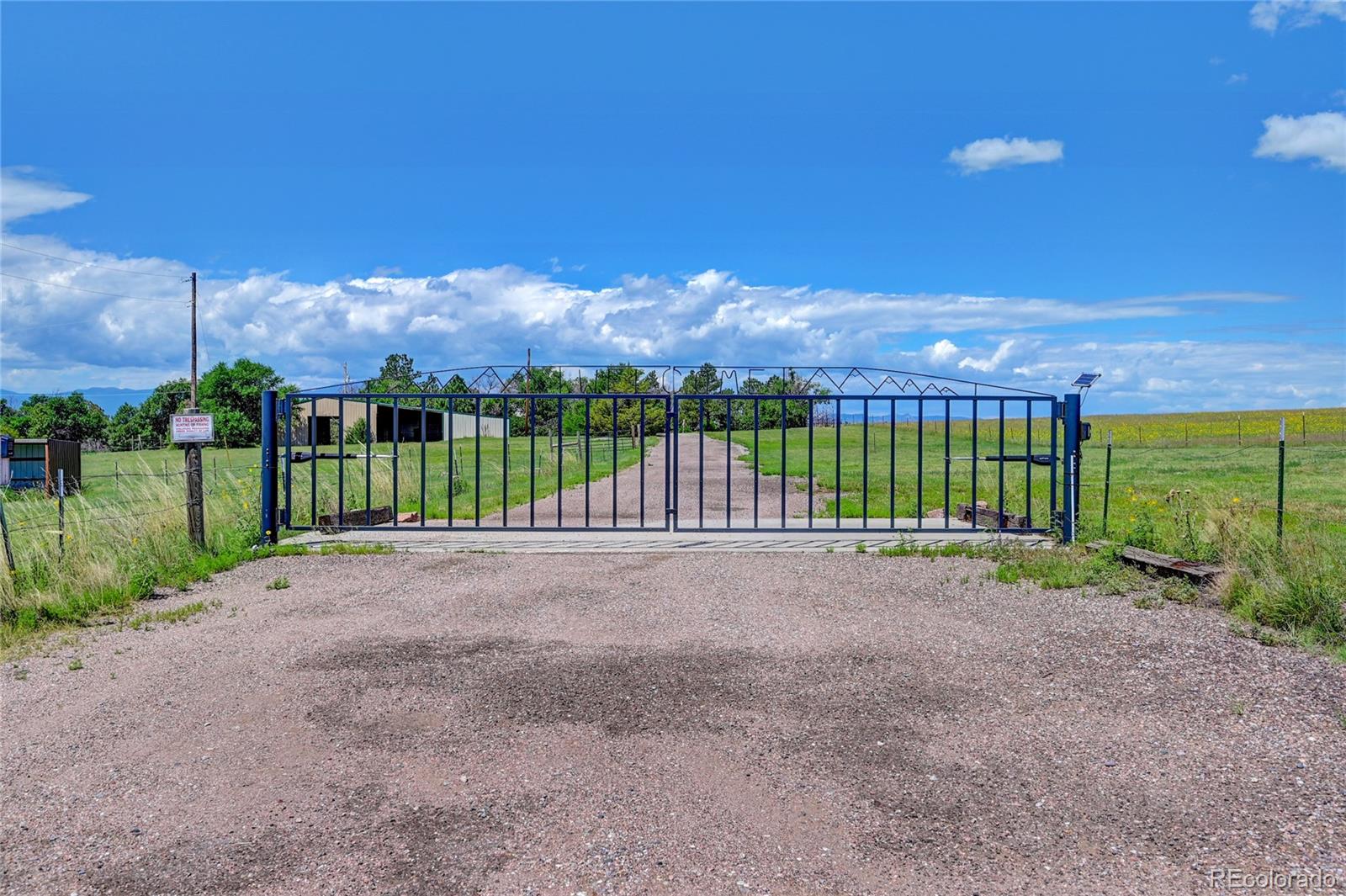Contact Us
Details
Discover the essence of luxury living in this captivating, better than new, ranch-style retreat situated in the highly coveted Meridian Ranch neighborhood. Boasting a lifestyle enriched by golf amenities and recreational delights, this impeccably kept residence offers a seamless blend of sophistication, comfort + designer upgrades. Indulge in upgraded luxury vinyl floors + upgraded carpeting throughout, slab granite + quartz countertops, soft-close dovetail drawers + doors w/upgraded pulls & handles + comfort height vanities. From the entry, french doors lead to a MN Lvl bdrm w/armoire/Office. A gas frplc w/stacked stone surround centers the GreatRm. The Gourmet KIT boasts slab granite countertops, Stainless Appliances (Dbl wall ovens + gas cooktop), two-tone cabinets w/pullouts + under cabinet lighting, herringbone tile backsplash, built-in speakers, island w/pendant lighting + att. DIN area w/built-in buffet + walkout to patio for effortless entertaining. The Owner's Ste offers built-in speakers, fan pre-wire, walkout to rear patio, walk-in closet w/custom closet syst w/vanity + a luxe ensuite w/quart countertop + barrier-free walk-in shower. The illuminated staircase leads to the finished BSMT w/9' ceilings, offering a theater experience in the Rec Rm equipped w/built-in speakers, a flex area + a nearby wet bar, plus 2 bdrms, full BA + storage Rm. Outside, relax on the covered rear patio w/pre-wiring for a hot tub + built-in gas line for BBQs. Extras: Transferable Bld Warranty, A/C, Radon Sys, Wired for Ethernet, Blackout Shades, Tuff Shed, Sec. Sys, Finished Oversized 3 Car Gar, Energy Rated, near Rolling Hills Ranch Park w/Trail Access + more! Completing this home are amenities such as a Rec Center w/indoor + outdoor pools, events, fitness classes/gym, parks + trails, Antler's Creek Golf Course + 215-acre Regional Park. Easy access to Hwy-24 & Woodmen, offers easy access to DEN, C/S, military installations, shopping, dining + entertainment. * ASSUMABLE LOAN*PROPERTY FEATURES
Utilities : Cable Connected,Electricity Connected,Natural Gas Connected,Telephone
Water : Assoc/Distr
Community Features : Club House,Fitness Center,Golf Course,Hiking or Biking Trails,Parks or Open Space,Playground Area,Pool,See Prop Desc Remarks
Garage Amenitities : Garage Door Opener,Oversized,Workshop,See Prop Desc Remarks
Garage Type : Attached
Garage Remotes : 4
Garage Spaces : 3
Fencing :
Driveway : Concrete
Main Floor Area : 1586 S.F
Construction Status: Existing Home
Foundation Details : Full Basement
Interior Features : 5-Pc Bath,French Doors,Great Room
Fireplace Description : Gas,Main Level,One
Basement Percent Finished : 91
Laundry Facilites : Electric Hook-up,Main
Entry : Closet,Covered,Luxury Vinyl
Green Energy Star Qualified : Yes.
Green Hers Score : Yes.
Green LEED: Yes.
Green SolarPV : Yes.
Green Solar Thermal : Yes.
Notices : Not Applicable
PROPERTY DETAILS
Street Address: 10805 Evening Creek Drive
City: Peyton
State: Colorado
Postal Code: 80831
County: El Paso
MLS Number: 9943372
Year Built: 2022
Courtesy of The Platinum Group
City: Peyton
State: Colorado
Postal Code: 80831
County: El Paso
MLS Number: 9943372
Year Built: 2022
Courtesy of The Platinum Group




















































 Courtesy of Bahr Properties LLC
Courtesy of Bahr Properties LLC

 Courtesy of Ascent Property Brokers, Inc.
Courtesy of Ascent Property Brokers, Inc.